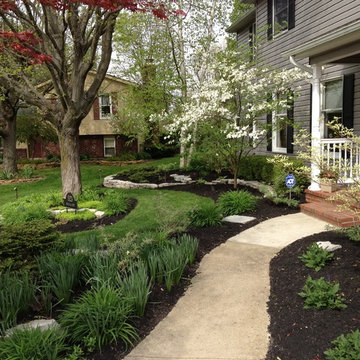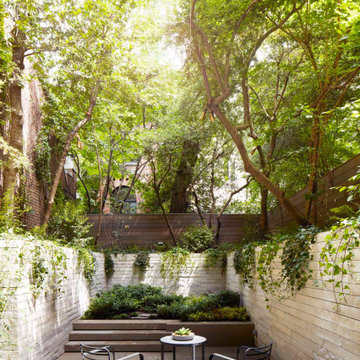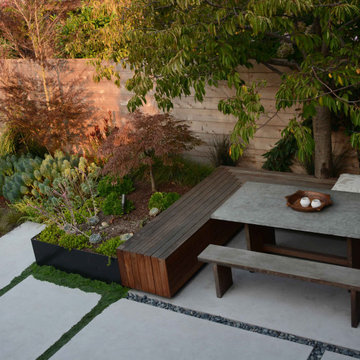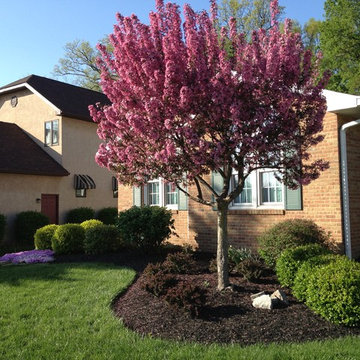Refine by:
Budget
Sort by:Popular Today
1101 - 1120 of 237,460 photos
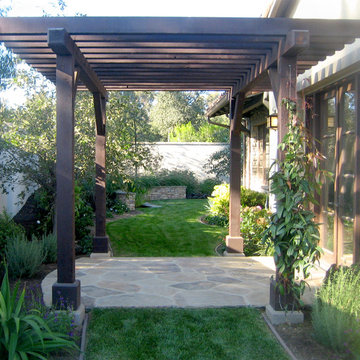
Example of a small minimalist courtyard stone patio design in Santa Barbara with a pergola
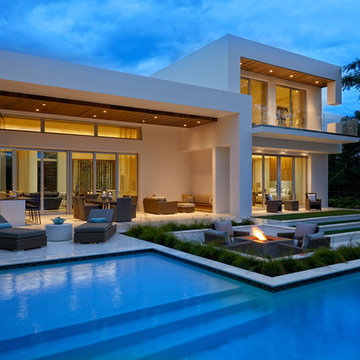
Daniel Newcomb photography
Hot tub - mid-sized modern backyard stone and l-shaped infinity hot tub idea in Miami
Hot tub - mid-sized modern backyard stone and l-shaped infinity hot tub idea in Miami
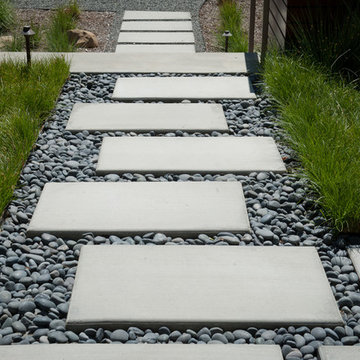
LA knows how to go with the flow, and this walk way is no exception. It directs foot-traffic and water to just the right spot.
Lesly Hall Photography
Find the right local pro for your project
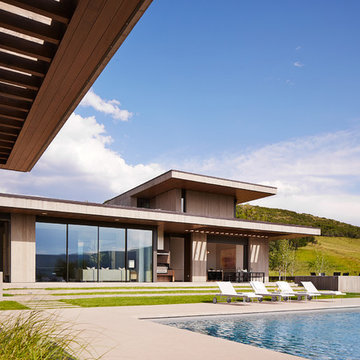
Steve Hall Hedrich Blessing
Pool house - modern side yard concrete and rectangular pool house idea in Denver
Pool house - modern side yard concrete and rectangular pool house idea in Denver
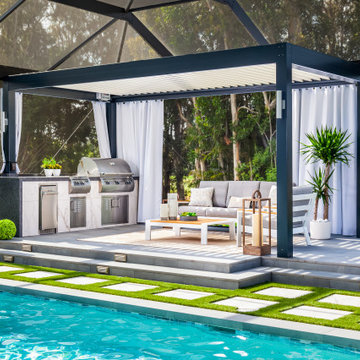
A 1980's pool and lanai were transformed into a lush resort like oasis. The rounded pool corners were squared off with added shallow lounging areas and LED bubblers. A louvered pergola creates another area to lounge and cook while being protected from the elements. Finally, the cedar wood screen hides a raised hot tub and makes a great secluded spot to relax after a busy day.
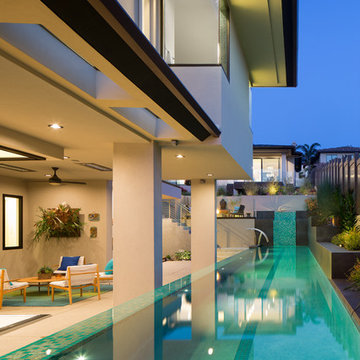
Jim Brady
Inspiration for a large modern backyard concrete and rectangular lap pool house remodel in San Diego
Inspiration for a large modern backyard concrete and rectangular lap pool house remodel in San Diego
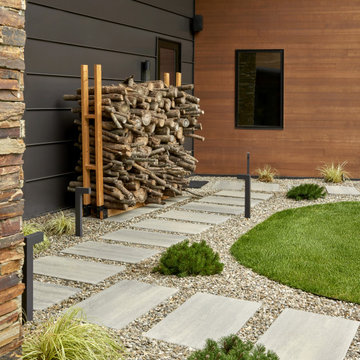
This backyard landscape design is inspired by our Blu Grande Smooth patio slab. Perfect paving slab for modern poolsides and backyard design, Blu Grande Smooth is a large concrete patio stone available in multiple colors. It's smooth texture is sleek to the eye but rougher to the touch which avoids it from getting slippery when wet. The large rectangular shape works as an easy add-on into Blu 60 regular modular patterns but can also work as a stand-alone to create a very linear look. Check out the HD2 Blu Grande Smooth which is all about seamless looks with a tighter/poreless texture and anti-aging technology. Check out our website to shop the look! https://www.techo-bloc.com/shop/slabs/blu-grande-smooth/
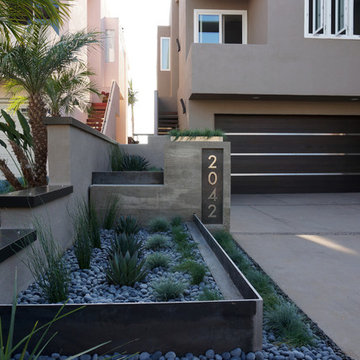
Custom Industrial Modern Hardscape by NOE design Co. Featuring custom Steel planters, LED backlit Stainless Steel address numbers, a poured-in-place concrete wall, and a LED under-lit metal wall cap. Landscaped with drought friendly plants.
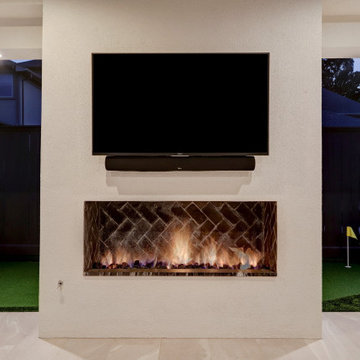
The mounted TV and fireplace are perfectly centered on the putting green in the back. The tile inside of the fireplace provides nice contrast to the white stucco.
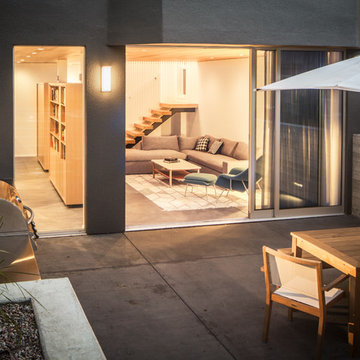
View from the garden back to the great room at dusk.
Photos by Scott Hargis.
Inspiration for a mid-sized modern backyard concrete patio kitchen remodel in San Francisco with no cover
Inspiration for a mid-sized modern backyard concrete patio kitchen remodel in San Francisco with no cover
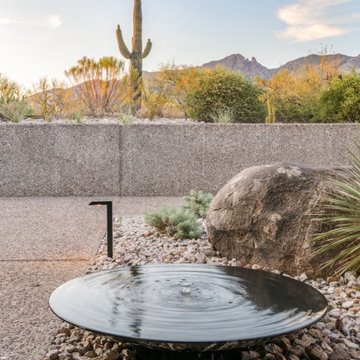
Inspiration for a mid-sized modern drought-tolerant, desert and full sun backyard concrete paver landscaping in Other.
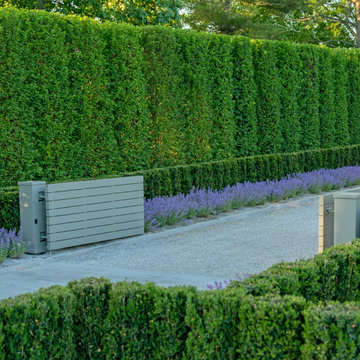
This was a creative collaboration with ROBIN KRAMER GARDEN DESIGN (their design combined with LaurelRock's plant installation and pruning).
We used proper pruning techniques to square the hornbeam, green velvet, and 'Dee Runk' boxwood hedges, along with the pleaching of the linden trees.
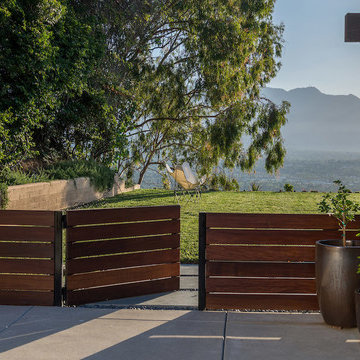
This garden was designed to celebrate panoramic views of the San Gabriel mountains. Horizontal bands of slate tile from the interior of the mid-century home wrap around the house’s perimeter and extend to the rear pool area, inviting the family outdoors. With a pool framed by mature trees, a sunken seating area, fruit trees, and a modest lawn for a young family, the landscape provides a wide range of opportunities for play, entertaining and relaxation. Photos by Martin Cox Photography.
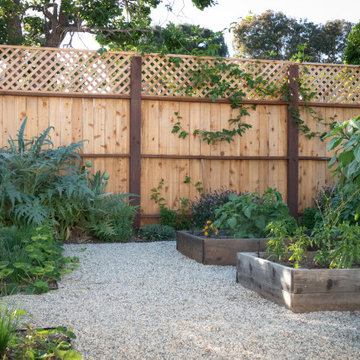
Photo of a mid-sized modern drought-tolerant and full sun backyard gravel and wood fence raised garden bed in Santa Barbara for spring.
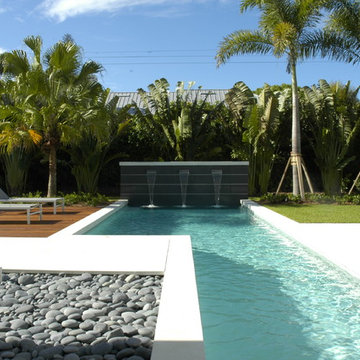
Rob Bramhall
Large minimalist concrete paver and l-shaped lap pool fountain photo in Miami
Large minimalist concrete paver and l-shaped lap pool fountain photo in Miami
Modern Outdoor Design Ideas
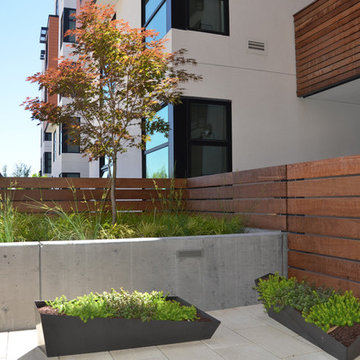
Private patio fences and podium roof planting.
Patio container garden - mid-sized modern backyard tile patio container garden idea in San Francisco with no cover
Patio container garden - mid-sized modern backyard tile patio container garden idea in San Francisco with no cover

This modern home, near Cedar Lake, built in 1900, was originally a corner store. A massive conversion transformed the home into a spacious, multi-level residence in the 1990’s.
However, the home’s lot was unusually steep and overgrown with vegetation. In addition, there were concerns about soil erosion and water intrusion to the house. The homeowners wanted to resolve these issues and create a much more useable outdoor area for family and pets.
Castle, in conjunction with Field Outdoor Spaces, designed and built a large deck area in the back yard of the home, which includes a detached screen porch and a bar & grill area under a cedar pergola.
The previous, small deck was demolished and the sliding door replaced with a window. A new glass sliding door was inserted along a perpendicular wall to connect the home’s interior kitchen to the backyard oasis.
The screen house doors are made from six custom screen panels, attached to a top mount, soft-close track. Inside the screen porch, a patio heater allows the family to enjoy this space much of the year.
Concrete was the material chosen for the outdoor countertops, to ensure it lasts several years in Minnesota’s always-changing climate.
Trex decking was used throughout, along with red cedar porch, pergola and privacy lattice detailing.
The front entry of the home was also updated to include a large, open porch with access to the newly landscaped yard. Cable railings from Loftus Iron add to the contemporary style of the home, including a gate feature at the top of the front steps to contain the family pets when they’re let out into the yard.
Tour this project in person, September 28 – 29, during the 2019 Castle Home Tour!
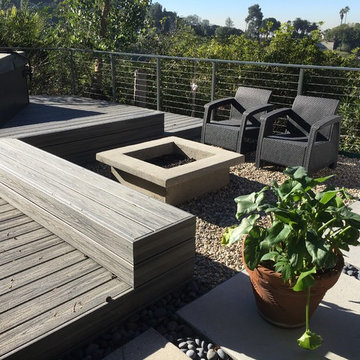
Railing By California Deck Builders
Inspiration for a large modern backyard deck remodel in Los Angeles with a fire pit and no cover
Inspiration for a large modern backyard deck remodel in Los Angeles with a fire pit and no cover
56












