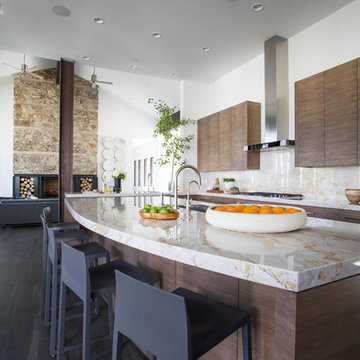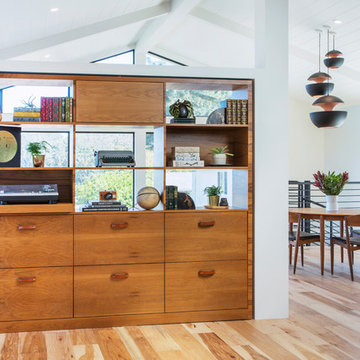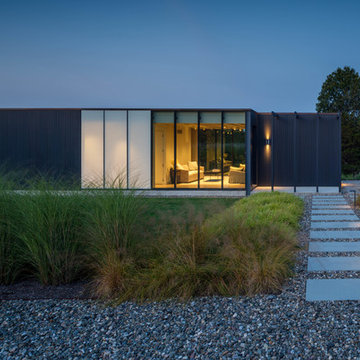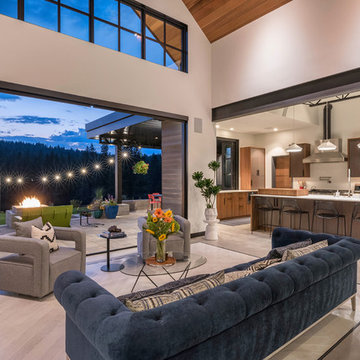Modern Home Design Ideas
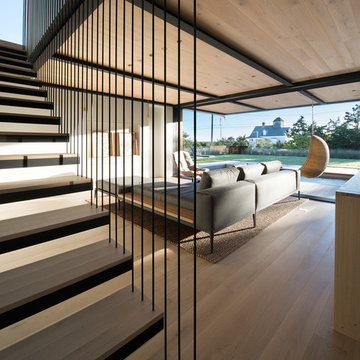
Photo credit: Bates Masi + Architects
Minimalist open concept light wood floor family room photo in New York with a bar and white walls
Minimalist open concept light wood floor family room photo in New York with a bar and white walls
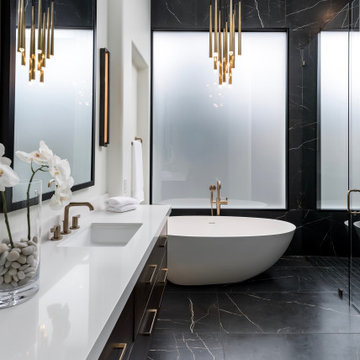
Minimalist master freestanding bathtub photo in Phoenix with quartz countertops and a floating vanity
Find the right local pro for your project

The new open floor plan provides a clear line of site from the kitchen to the living room, past the double-sided gas fireplace that helps define the rooms.
Patrick Barta Photography
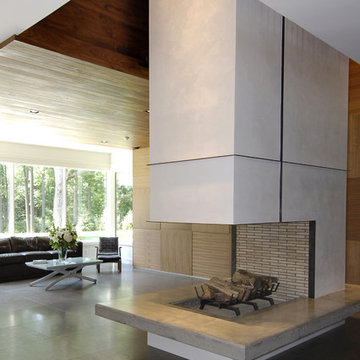
Architecture as a Backdrop for Living™
©2015 Carol Kurth Architecture, PC
www.carolkurtharchitects.com
(914) 234-2595 | Bedford, NY
Photography by Peter Krupenye
Construction by Legacy Construction Northeast
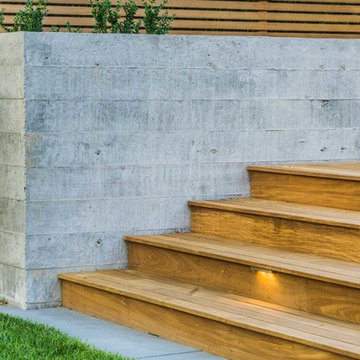
The board formed concrete wall, Ipe deck, stairs and privacy fence provide a secluded area for the cedar spa. New York bluestone is used at the bottom of the steps.
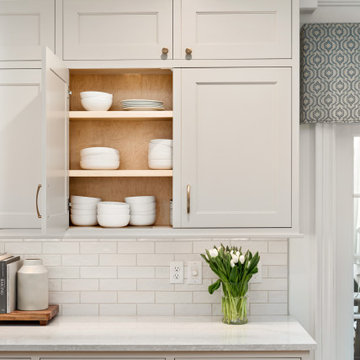
Sponsored
Columbus, OH
Dave Fox Design Build Remodelers
Columbus Area's Luxury Design Build Firm | 17x Best of Houzz Winner!
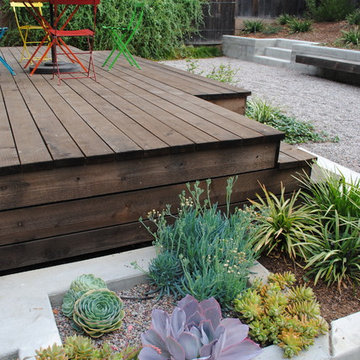
Ian Moore
Inspiration for a small modern partial sun backyard gravel formal garden in San Francisco for summer.
Inspiration for a small modern partial sun backyard gravel formal garden in San Francisco for summer.
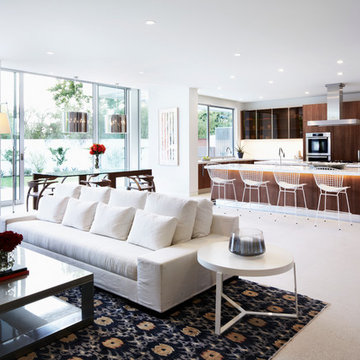
Large minimalist open concept ceramic tile living room photo in Los Angeles with white walls

Example of a mid-sized minimalist enclosed painted wood floor living room design in San Diego with a bar, white walls, a standard fireplace, a metal fireplace and a wall-mounted tv
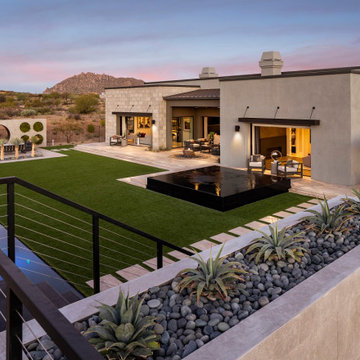
Learn more about this design or receive a quote by contacting us online: https://creativeenvironments.com/contact-us/

When we drove out to Mukilteo for our initial consultation, we immediately fell in love with this house. With its tall ceilings, eclectic mix of wood, glass and steel, and gorgeous view of the Puget Sound, we quickly nicknamed this project "The Mukilteo Gem". Our client, a cook and baker, did not like her existing kitchen. The main points of issue were short runs of available counter tops, lack of storage and shortage of light. So, we were called in to implement some big, bold ideas into a small footprint kitchen with big potential. We completely changed the layout of the room by creating a tall, built-in storage wall and a continuous u-shape counter top. Early in the project, we took inventory of every item our clients wanted to store in the kitchen and ensured that every spoon, gadget, or bowl would have a dedicated "home" in their new kitchen. The finishes were meticulously selected to ensure continuity throughout the house. We also played with the color scheme to achieve a bold yet natural feel.This kitchen is a prime example of how color can be used to both make a statement and project peace and balance simultaneously. While busy at work on our client's kitchen improvement, we also updated the entry and gave the homeowner a modern laundry room with triple the storage space they originally had.
End result: ecstatic clients and a very happy design team. That's what we call a big success!
John Granen.
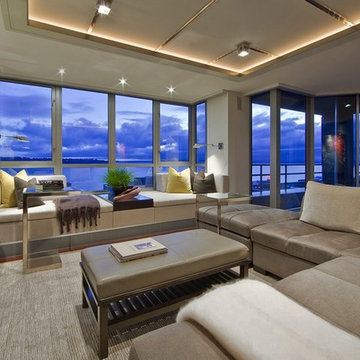
Sponsored
Galena, OH
Buckeye Restoration & Remodeling Inc.
Central Ohio's Premier Home Remodelers Since 1996
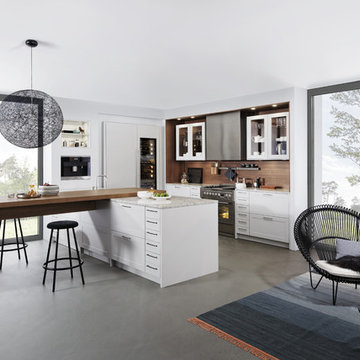
Inspiration for a large modern l-shaped concrete floor eat-in kitchen remodel in New York with a farmhouse sink, shaker cabinets, white cabinets, laminate countertops, brown backsplash, stainless steel appliances and a peninsula
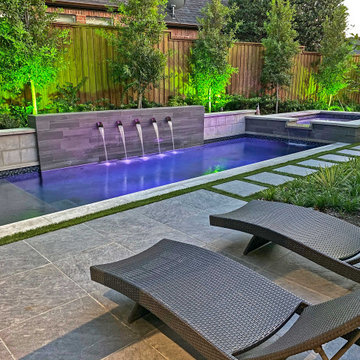
Located in the private Cypress Point neighborhood in Plano, this small backyard was transformed from a small garden area to an updated and modern outdoor living area. In addition to the new covered porch and fire place, we have added outdoor seating for chaise lounges, along with a modern plunge pool & spa with raised backdrop fountain feature.
The project also features built-in seating, fountain spillways, decorative pool tile, step stones and all new landscaping to provide a lush, private retreat for the owners.

Mid-sized minimalist single-wall concrete floor and gray floor wet bar photo in Los Angeles with an undermount sink, flat-panel cabinets, dark wood cabinets, marble countertops and white countertops
Modern Home Design Ideas
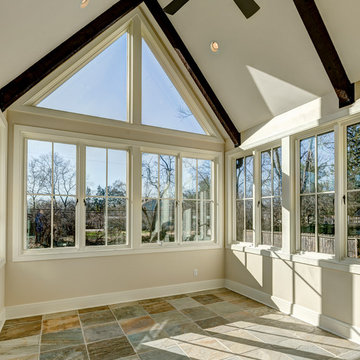
Sponsored
Columbus, OH
Hope Restoration & General Contracting
Columbus Design-Build, Kitchen & Bath Remodeling, Historic Renovations
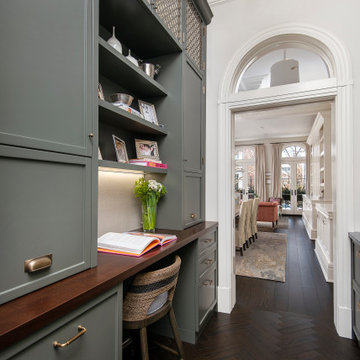
The project is located in the heart of Chicago’s Lincoln Park neighborhood. The client’s a young family and the husband is a very passionate cook. The kitchen was a gut renovation. The all white kitchen mixes modern and traditional elements with an oversized island, storage all the way around, a buffet, open shelving, a butler’s pantry and appliances that steal the show.
Butler's Pantry Details:
-This space is multifunction and is used as an office, a coffee bar and for a liquor bar when entertaining
-Dark artichoke green cabinetry custom by Dresner Design private label line with De Angelis
-Upper cabinets are burnished brass mesh and antique mirror with brass antiquing
-Hardware from Katonah with a antiqued brass finish
-A second subzero refrigerated drawer is located in the butler’s pantry along with a second Miele dishwasher, a warming drawer by Dacor, and a Microdrawer by Wolf
-Lighting in the desk is on motion sensor and by Hafale
-Backsplash, polished Calcutta Gold marble mosaic from Artistic Tile
-Zinc top reclaimed and fabricated by Avenue Metal
-Custom interior drawers are solid oak with Wenge stain
-Trimless cans were used throughout
-Kallista Sink is a hammered nickel
-Faucet by Kallista
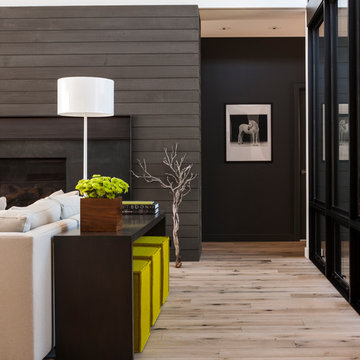
John Granen
Living room - mid-sized modern open concept light wood floor living room idea in Other with a standard fireplace and a metal fireplace
Living room - mid-sized modern open concept light wood floor living room idea in Other with a standard fireplace and a metal fireplace

Landing space, baskets and pull out half drawers add function and ease to this pantry.
Example of a mid-sized minimalist dark wood floor kitchen pantry design in St Louis with open cabinets and white cabinets
Example of a mid-sized minimalist dark wood floor kitchen pantry design in St Louis with open cabinets and white cabinets
112

























