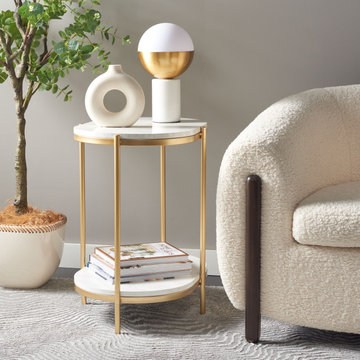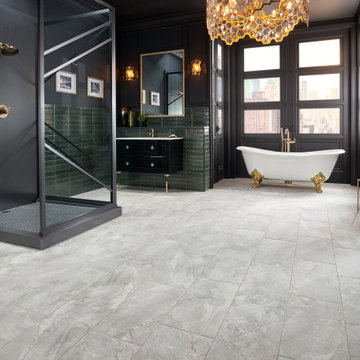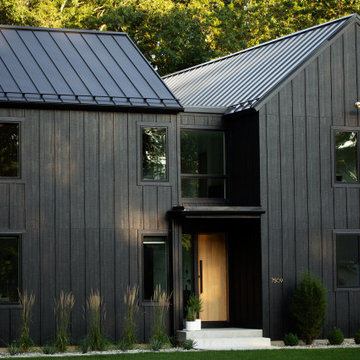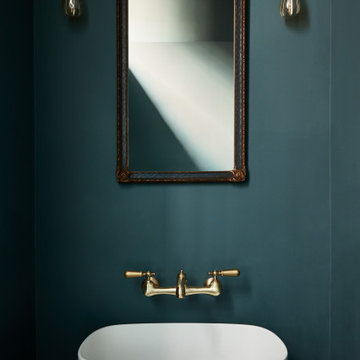Modern Home Design Ideas

Mid-sized minimalist single-wall concrete floor and gray floor wet bar photo in Los Angeles with an undermount sink, flat-panel cabinets, dark wood cabinets, marble countertops and white countertops
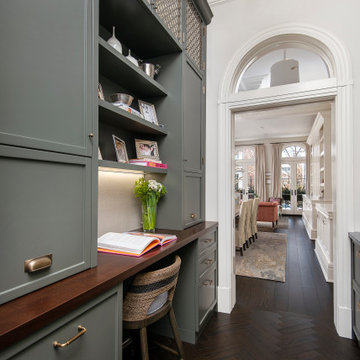
The project is located in the heart of Chicago’s Lincoln Park neighborhood. The client’s a young family and the husband is a very passionate cook. The kitchen was a gut renovation. The all white kitchen mixes modern and traditional elements with an oversized island, storage all the way around, a buffet, open shelving, a butler’s pantry and appliances that steal the show.
Butler's Pantry Details:
-This space is multifunction and is used as an office, a coffee bar and for a liquor bar when entertaining
-Dark artichoke green cabinetry custom by Dresner Design private label line with De Angelis
-Upper cabinets are burnished brass mesh and antique mirror with brass antiquing
-Hardware from Katonah with a antiqued brass finish
-A second subzero refrigerated drawer is located in the butler’s pantry along with a second Miele dishwasher, a warming drawer by Dacor, and a Microdrawer by Wolf
-Lighting in the desk is on motion sensor and by Hafale
-Backsplash, polished Calcutta Gold marble mosaic from Artistic Tile
-Zinc top reclaimed and fabricated by Avenue Metal
-Custom interior drawers are solid oak with Wenge stain
-Trimless cans were used throughout
-Kallista Sink is a hammered nickel
-Faucet by Kallista
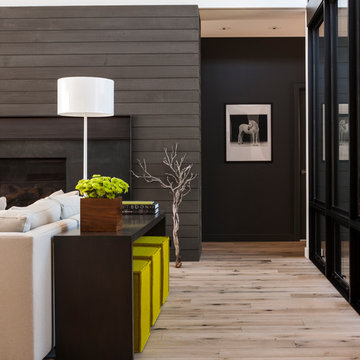
John Granen
Living room - mid-sized modern open concept light wood floor living room idea in Other with a standard fireplace and a metal fireplace
Living room - mid-sized modern open concept light wood floor living room idea in Other with a standard fireplace and a metal fireplace
Find the right local pro for your project

Landing space, baskets and pull out half drawers add function and ease to this pantry.
Example of a mid-sized minimalist dark wood floor kitchen pantry design in St Louis with open cabinets and white cabinets
Example of a mid-sized minimalist dark wood floor kitchen pantry design in St Louis with open cabinets and white cabinets
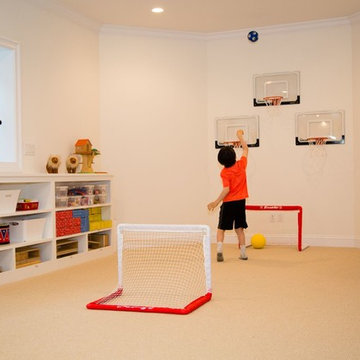
Example of a mid-sized minimalist gender-neutral carpeted kids' room design in New York with white walls
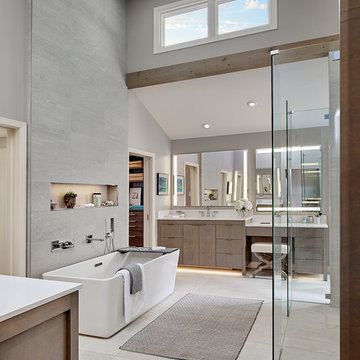
Inspiration for a huge modern master gray tile and porcelain tile porcelain tile and gray floor bathroom remodel in Dallas with flat-panel cabinets, brown cabinets, gray walls, an undermount sink, quartz countertops and white countertops

Martis Camp Realty
Large minimalist brown three-story mixed siding exterior home photo in Sacramento
Large minimalist brown three-story mixed siding exterior home photo in Sacramento
Reload the page to not see this specific ad anymore
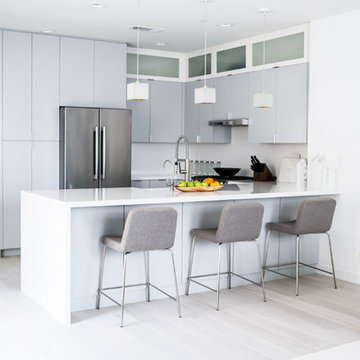
Small U shaped kitchen redone in flat slab doors in a matte blue-grey and frosted upper cabinets. Appliances from the Bosch line with Apron front sink and waterfall peninsula in white quartz.
Custom concrete bar lights from GANT Lights in Germany.
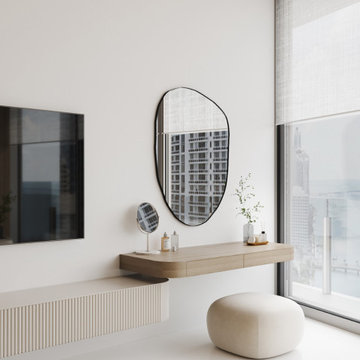
These are our first iterations and our designs are subject to change. The Aston Martin Residences will open in 2023.
Example of a minimalist bedroom design in Miami
Example of a minimalist bedroom design in Miami
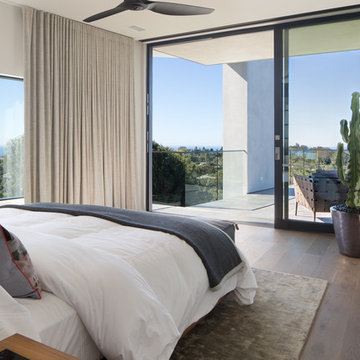
Brady Architectural Photography
Inspiration for a large modern master dark wood floor and brown floor bedroom remodel in San Diego with gray walls
Inspiration for a large modern master dark wood floor and brown floor bedroom remodel in San Diego with gray walls

Talk about your small spaces. In this case we had to squeeze a full bath into a powder room-sized room of only 5’ x 7’. The ceiling height also comes into play sloping downward from 90” to 71” under the roof of a second floor dormer in this Cape-style home.
We stripped the room bare and scrutinized how we could minimize the visual impact of each necessary bathroom utility. The bathroom was transitioning along with its occupant from young boy to teenager. The existing bathtub and shower curtain by far took up the most visual space within the room. Eliminating the tub and introducing a curbless shower with sliding glass shower doors greatly enlarged the room. Now that the floor seamlessly flows through out the room it magically feels larger. We further enhanced this concept with a floating vanity. Although a bit smaller than before, it along with the new wall-mounted medicine cabinet sufficiently handles all storage needs. We chose a comfort height toilet with a short tank so that we could extend the wood countertop completely across the sink wall. The longer countertop creates opportunity for decorative effects while creating the illusion of a larger space. Floating shelves to the right of the vanity house more nooks for storage and hide a pop-out electrical outlet.
The clefted slate target wall in the shower sets up the modern yet rustic aesthetic of this bathroom, further enhanced by a chipped high gloss stone floor and wire brushed wood countertop. I think it is the style and placement of the wall sconces (rated for wet environments) that really make this space unique. White ceiling tile keeps the shower area functional while allowing us to extend the white along the rest of the ceiling and partially down the sink wall – again a room-expanding trick.
This is a small room that makes a big splash!
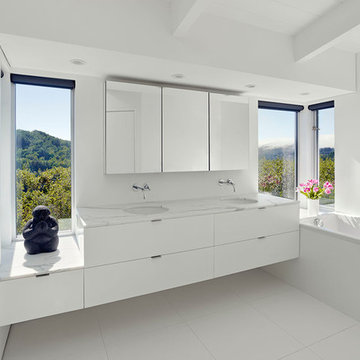
Bruce Damonte
Drop-in bathtub - mid-sized modern master white tile and porcelain tile porcelain tile and white floor drop-in bathtub idea in San Francisco with an undermount sink, flat-panel cabinets, white cabinets, marble countertops, white walls, a hinged shower door and white countertops
Drop-in bathtub - mid-sized modern master white tile and porcelain tile porcelain tile and white floor drop-in bathtub idea in San Francisco with an undermount sink, flat-panel cabinets, white cabinets, marble countertops, white walls, a hinged shower door and white countertops
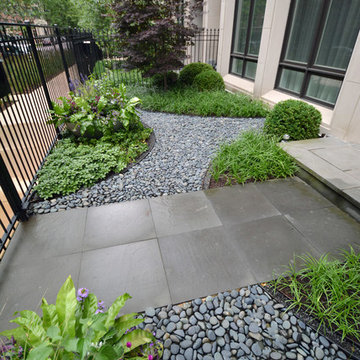
This is an example of a mid-sized modern partial sun front yard stone landscaping in Chicago.
Reload the page to not see this specific ad anymore

Inspiration for a small modern porcelain tile and gray floor powder room remodel in San Francisco with flat-panel cabinets, medium tone wood cabinets, a one-piece toilet, white walls, an integrated sink, concrete countertops and gray countertops

This kitchen was custom built. The island is Stillwater by Sherwin Williams. And the other cabinets are Pale Oak by Benjamin Moore. I did a whole before, during & after of this house on my YouTube Channel : Lynette Yoder
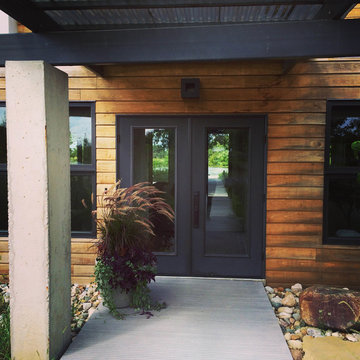
The beauty of this entrance allows you to see the pier that runs through the house and to the pond. Designed and Constructed by John Mast Construction, Photo by Wesley Mast

In order to open up this kitchen, many of the walls were removed and the window increased in size to create a pass-thru window. To store all of the glassware and dishes, we designed custom drawer organizer systems. The quartz countertops are a very close replication of a Calcutta Marble.
Modern Home Design Ideas
Reload the page to not see this specific ad anymore
113



























