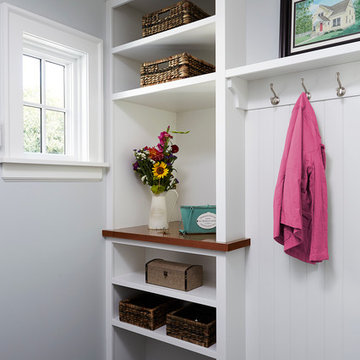Mudroom with Gray Walls Ideas
Refine by:
Budget
Sort by:Popular Today
21 - 40 of 2,964 photos
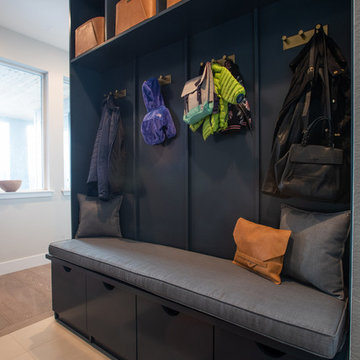
Libbie Holmes
Entryway - small contemporary porcelain tile and beige floor entryway idea in Denver with gray walls and a white front door
Entryway - small contemporary porcelain tile and beige floor entryway idea in Denver with gray walls and a white front door
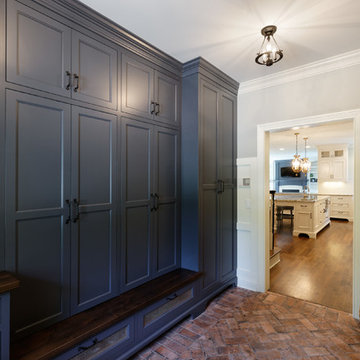
Not only does this mudroom provide oodles of storage, but the custom cabinetry and stunning wood accents give it a stylish look.
Mudroom - transitional brick floor mudroom idea in Cincinnati with gray walls
Mudroom - transitional brick floor mudroom idea in Cincinnati with gray walls
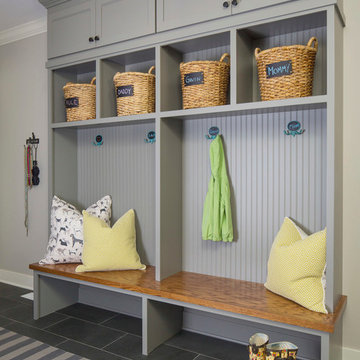
Martha O'Hara Interiors, Interior Design & Photo Styling | Stellar Homes | Troy Thies, Photography
Please Note: All “related,” “similar,” and “sponsored” products tagged or listed by Houzz are not actual products pictured. They have not been approved by Martha O’Hara Interiors nor any of the professionals credited. For information about our work, please contact design@oharainteriors.com.
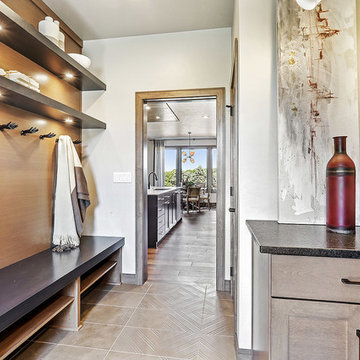
Mudroom - mid-sized contemporary ceramic tile and brown floor mudroom idea in Other with gray walls
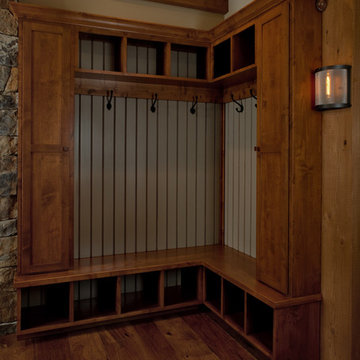
Photographer: William J. Hebert
• The best of both traditional and transitional design meet in this residence distinguished by its rustic yet luxurious feel. Carefully positioned on a site blessed with spacious surrounding acreage, the home was carefully positioned on a tree-filled hilltop and tailored to fit the natural contours of the land. The house sits on the crest of the peak, which allows it to spotlight and enjoy the best vistas of the valley and pond below. Inside, the home’s welcoming style continues, featuring a Midwestern take on perennially popular Western style and rooms that were also situated to take full advantage of the site. From the central foyer that leads into a large living room with a fireplace, the home manages to have an open and functional floor plan while still feeling warm and intimate enough for smaller gatherings and family living. The extensive use of wood and timbering throughout brings that sense of the outdoors inside, with an open floor plan, including a kitchen that spans the length of the house and an overall level of craftsmanship and details uncommon in today’s architecture. •
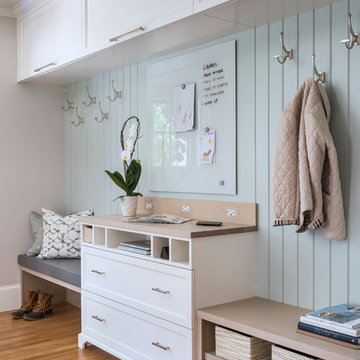
Beach style medium tone wood floor mudroom photo in Providence with gray walls
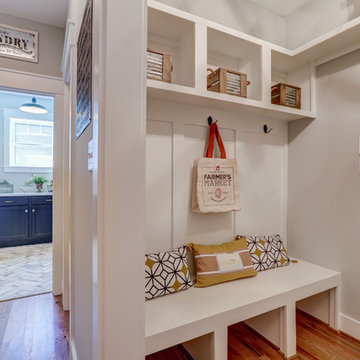
Farmhouse medium tone wood floor entryway photo in Richmond with gray walls and a white front door
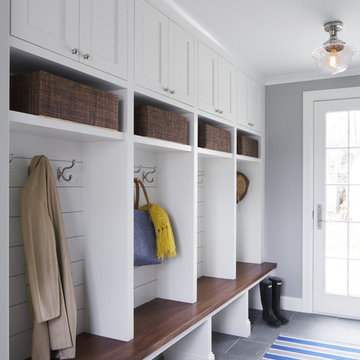
Gaffer Photography
Mudroom - traditional porcelain tile mudroom idea in Minneapolis with gray walls
Mudroom - traditional porcelain tile mudroom idea in Minneapolis with gray walls
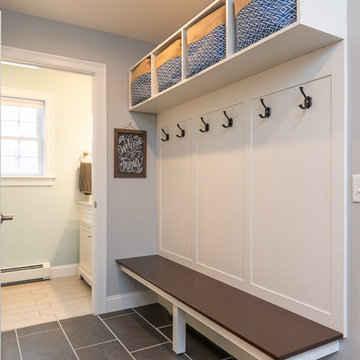
seacoast real estate photography
Example of a small arts and crafts slate floor and gray floor mudroom design in Portland Maine with gray walls
Example of a small arts and crafts slate floor and gray floor mudroom design in Portland Maine with gray walls
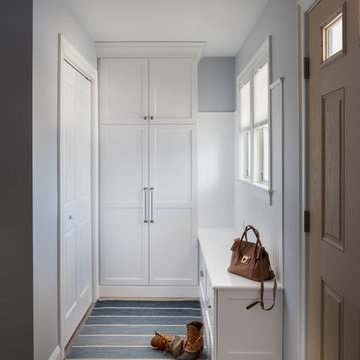
Photography by Daniela Goncalves
Small transitional medium tone wood floor entryway photo in Boston with gray walls and a medium wood front door
Small transitional medium tone wood floor entryway photo in Boston with gray walls and a medium wood front door
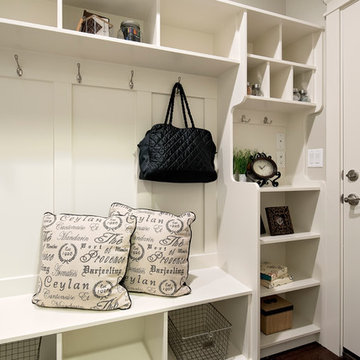
Example of a mid-sized transitional entryway design in Boise with gray walls and a white front door
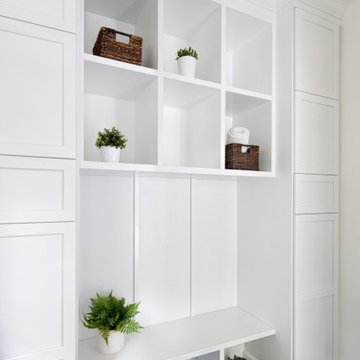
The family's mudroom got an update with clean lines and beautiful built-ins. Creating a landing space for this family was essential to have space where they could leave the stress, dirt, and germs from their day behind.
Photo by Mark Quentin / StudioQphoto.com

New mudroom provides an indoor link from the garage to the kitchen and features a wall of storage cabinets. New doorways were created to provide an axis of circulation along the back of the house.
Photo by Allen Russ
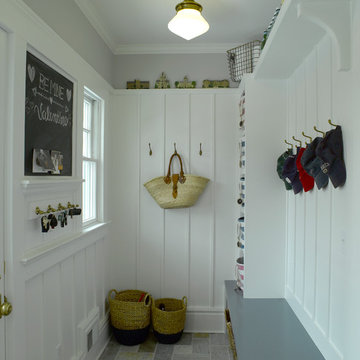
Example of a small transitional slate floor entryway design in New York with gray walls and a blue front door
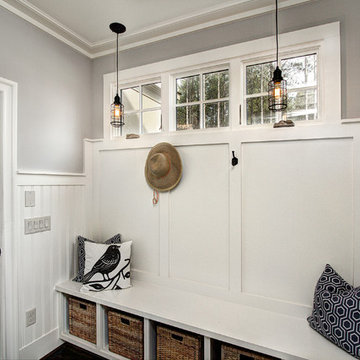
Entryway - mid-sized transitional dark wood floor entryway idea in Charlotte with gray walls and a white front door
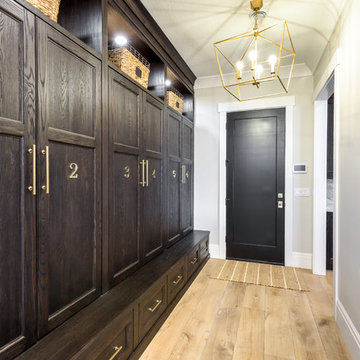
Example of a mid-sized transitional light wood floor and beige floor entryway design in Salt Lake City with gray walls and a black front door
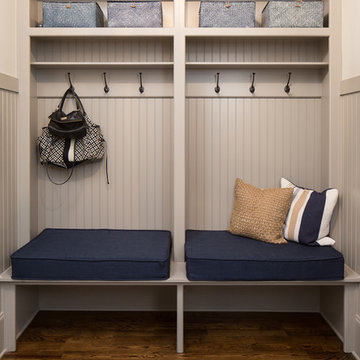
Inspiration for a mid-sized transitional dark wood floor and brown floor mudroom remodel in Atlanta with gray walls
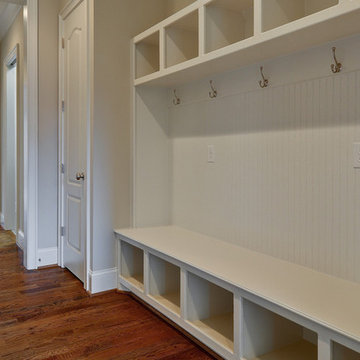
Celebration Homes of Nashville TN
Mudroom - mid-sized cottage medium tone wood floor mudroom idea in Nashville with gray walls
Mudroom - mid-sized cottage medium tone wood floor mudroom idea in Nashville with gray walls
Mudroom with Gray Walls Ideas
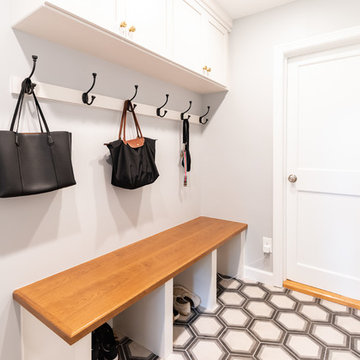
Small transitional concrete floor and multicolored floor entryway photo in Philadelphia with a white front door and gray walls
2






