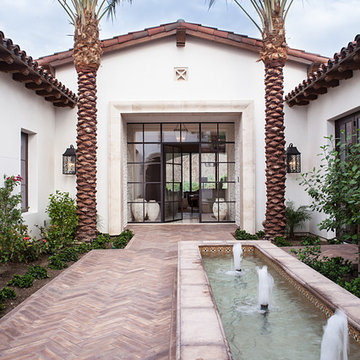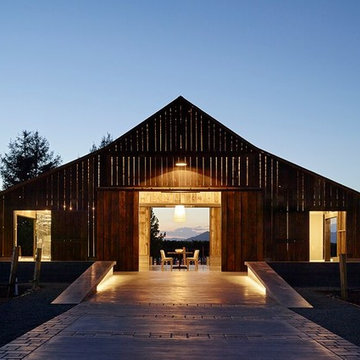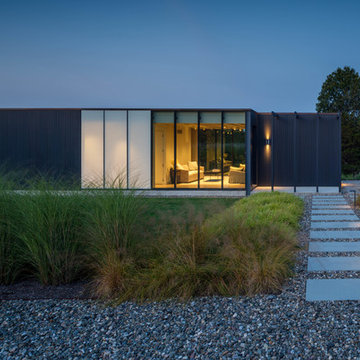One-Story Exterior Home Ideas
Refine by:
Budget
Sort by:Popular Today
161 - 180 of 88,290 photos
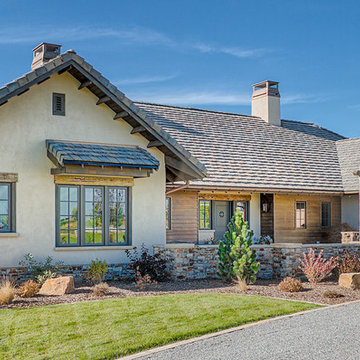
Inspiration for a large rustic beige one-story adobe exterior home remodel in Denver
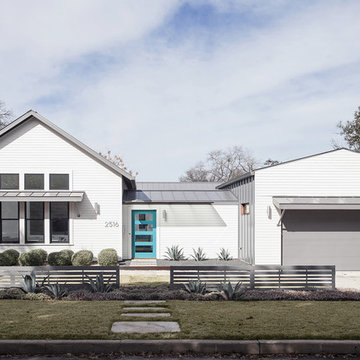
Mid-sized country white one-story vinyl exterior home photo in Austin with a metal roof

Modern mountain aesthetic in this fully exposed custom designed ranch. Exterior brings together lap siding and stone veneer accents with welcoming timber columns and entry truss. Garage door covered with standing seam metal roof supported by brackets. Large timber columns and beams support a rear covered screened porch.
(Ryan Hainey)

Farmhouse white one-story wood and clapboard exterior home idea in San Francisco with a shingle roof and a black roof
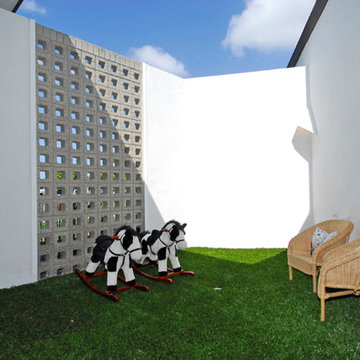
Example of a large trendy white one-story mixed siding flat roof design in Orange County
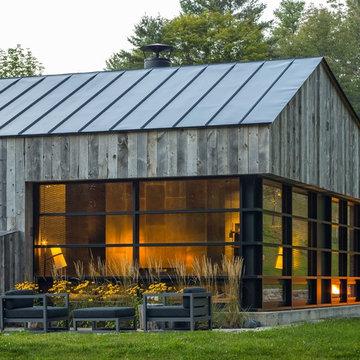
Inspiration for a mid-sized contemporary gray one-story wood exterior home remodel in Burlington with a metal roof
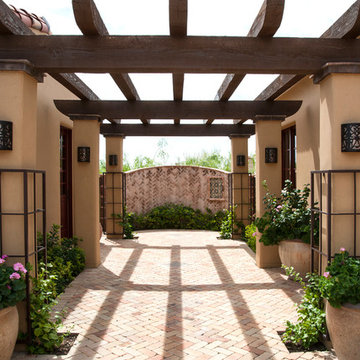
Photo Credit: Larry Kantor
Large tuscan beige one-story stucco exterior home photo in Phoenix
Large tuscan beige one-story stucco exterior home photo in Phoenix
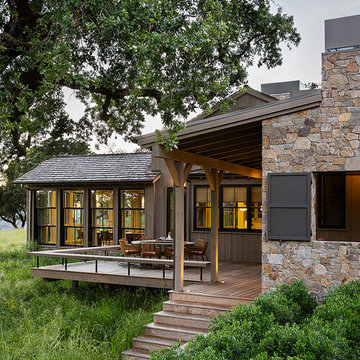
Inspiration for a rustic one-story mixed siding house exterior remodel in San Francisco with a shingle roof
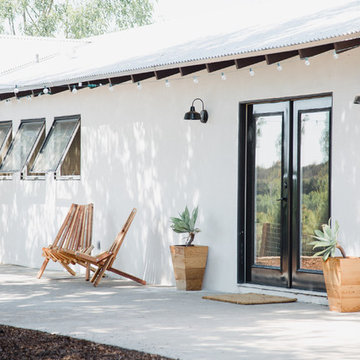
Inspiration for a mid-sized southwestern white one-story stucco exterior home remodel in San Diego
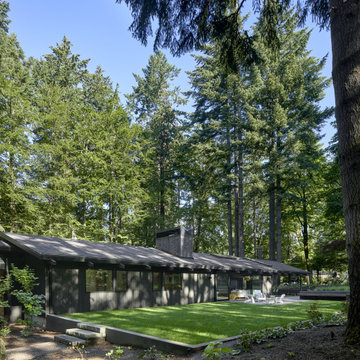
Inspiration for a large 1960s black one-story wood exterior home remodel in Portland with a shingle roof and a black roof
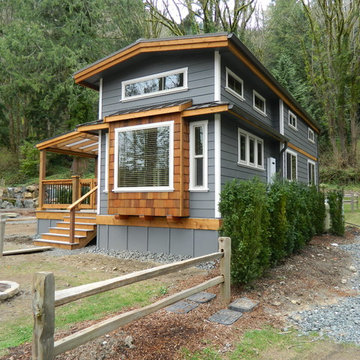
Exterior of our San Juan model. For more details on our custom park models visit http://www.westcoast-homes.com/customparkmodels
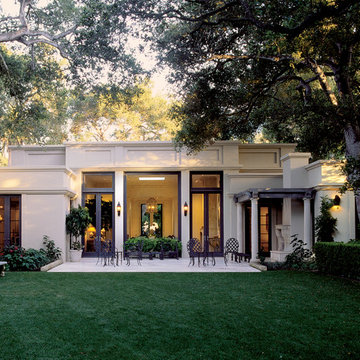
Architect: Bob Easton
Large tuscan beige one-story stucco flat roof photo in Santa Barbara
Large tuscan beige one-story stucco flat roof photo in Santa Barbara

The project’s goal is to introduce more affordable contemporary homes for Triangle Area housing. This 1,800 SF modern ranch-style residence takes its shape from the archetypal gable form and helps to integrate itself into the neighborhood. Although the house presents a modern intervention, the project’s scale and proportional parameters integrate into its context.
Natural light and ventilation are passive goals for the project. A strong indoor-outdoor connection was sought by establishing views toward the wooded landscape and having a deck structure weave into the public area. North Carolina’s natural textures are represented in the simple black and tan palette of the facade.
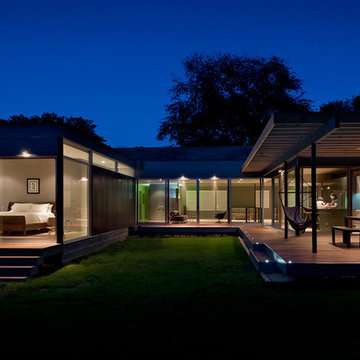
From KUBE Architecture:
"They [owners] wanted a house of openness and light, where their children could be free to explore and play independently, still within view of their parents. The solution was to create a courtyard house, with large sliding glass doors to bring the inside out and outside in."
Greg Powers Photography
Contractor: Housecraft
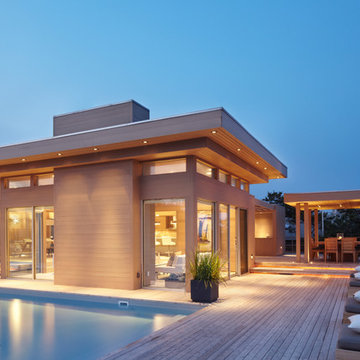
photo credit: www.mikikokikuyama.com
Large coastal beige one-story wood exterior home idea in New York
Large coastal beige one-story wood exterior home idea in New York

This home was in bad shape when we started the design process, but with a lot of hard work and care, we were able to restore all original windows, siding, & railing. A new quarter light front door ties in with the home's craftsman style.
One-Story Exterior Home Ideas
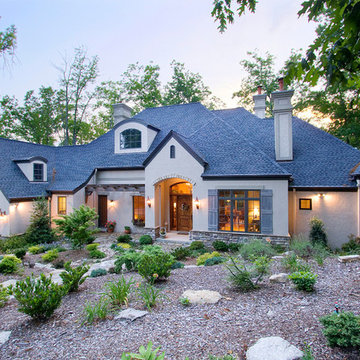
Mid-sized french country beige one-story stucco exterior home idea in Other with a hip roof
9






