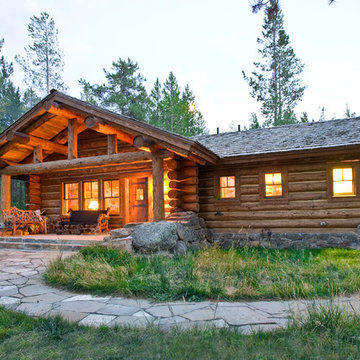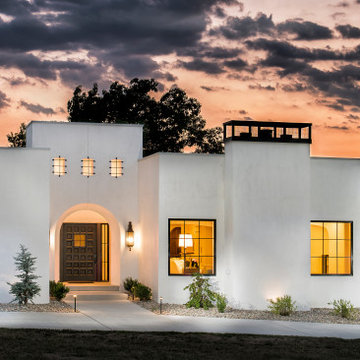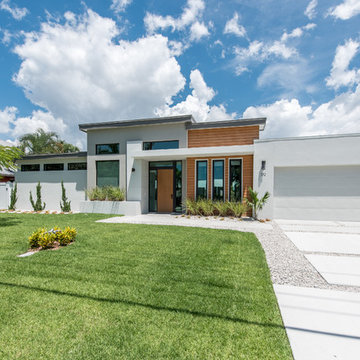One-Story Exterior Home Ideas
Refine by:
Budget
Sort by:Popular Today
221 - 240 of 88,331 photos

I built this on my property for my aging father who has some health issues. Handicap accessibility was a factor in design. His dream has always been to try retire to a cabin in the woods. This is what he got.
It is a 1 bedroom, 1 bath with a great room. It is 600 sqft of AC space. The footprint is 40' x 26' overall.
The site was the former home of our pig pen. I only had to take 1 tree to make this work and I planted 3 in its place. The axis is set from root ball to root ball. The rear center is aligned with mean sunset and is visible across a wetland.
The goal was to make the home feel like it was floating in the palms. The geometry had to simple and I didn't want it feeling heavy on the land so I cantilevered the structure beyond exposed foundation walls. My barn is nearby and it features old 1950's "S" corrugated metal panel walls. I used the same panel profile for my siding. I ran it vertical to match the barn, but also to balance the length of the structure and stretch the high point into the canopy, visually. The wood is all Southern Yellow Pine. This material came from clearing at the Babcock Ranch Development site. I ran it through the structure, end to end and horizontally, to create a seamless feel and to stretch the space. It worked. It feels MUCH bigger than it is.
I milled the material to specific sizes in specific areas to create precise alignments. Floor starters align with base. Wall tops adjoin ceiling starters to create the illusion of a seamless board. All light fixtures, HVAC supports, cabinets, switches, outlets, are set specifically to wood joints. The front and rear porch wood has three different milling profiles so the hypotenuse on the ceilings, align with the walls, and yield an aligned deck board below. Yes, I over did it. It is spectacular in its detailing. That's the benefit of small spaces.
Concrete counters and IKEA cabinets round out the conversation.
For those who cannot live tiny, I offer the Tiny-ish House.
Photos by Ryan Gamma
Staging by iStage Homes
Design Assistance Jimmy Thornton
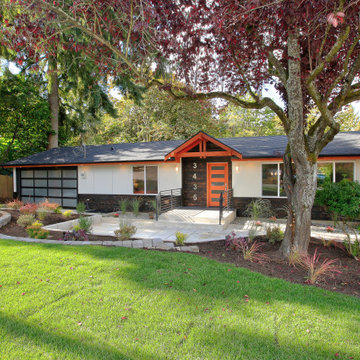
Inspiration for a 1960s white one-story exterior home remodel in Seattle with a shingle roof and a black roof
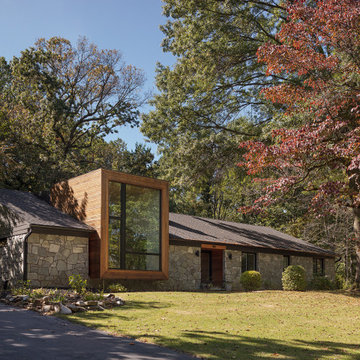
Inspiration for a contemporary gray one-story stone exterior home remodel in Philadelphia with a shingle roof and a black roof

Scott Amundson
Example of a mountain style brown one-story wood gable roof design in Minneapolis
Example of a mountain style brown one-story wood gable roof design in Minneapolis
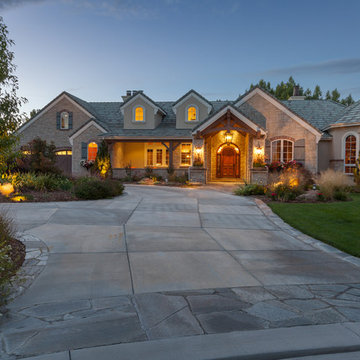
Michael deLeon Photography
Inspiration for a timeless beige one-story stone gable roof remodel in Denver
Inspiration for a timeless beige one-story stone gable roof remodel in Denver
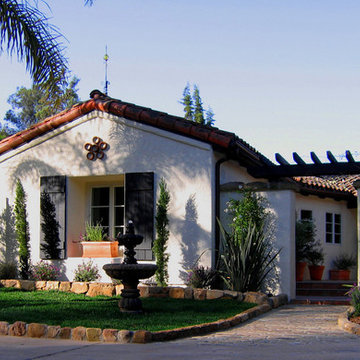
Design Consultant Jeff Doubét is the author of Creating Spanish Style Homes: Before & After – Techniques – Designs – Insights. The 240 page “Design Consultation in a Book” is now available. Please visit SantaBarbaraHomeDesigner.com for more info.
Jeff Doubét specializes in Santa Barbara style home and landscape designs. To learn more info about the variety of custom design services I offer, please visit SantaBarbaraHomeDesigner.com
Jeff Doubét is the Founder of Santa Barbara Home Design - a design studio based in Santa Barbara, California USA.
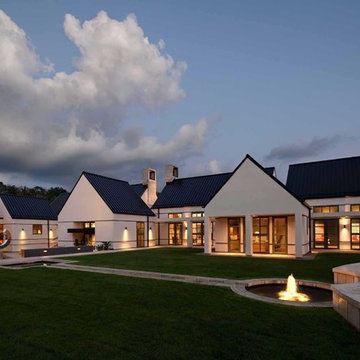
Farshid Assassi
Huge trendy white one-story stucco exterior home photo in Cedar Rapids with a metal roof
Huge trendy white one-story stucco exterior home photo in Cedar Rapids with a metal roof
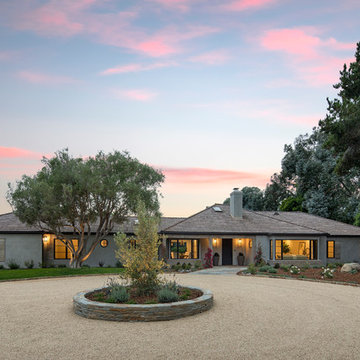
The black frame windows and reclaimed wood shutters add subtle detail to the gray stucco exterior.
Photo Credit: Jim Barstch
Inspiration for a mid-sized timeless gray one-story stucco house exterior remodel in Santa Barbara with a shingle roof and a hip roof
Inspiration for a mid-sized timeless gray one-story stucco house exterior remodel in Santa Barbara with a shingle roof and a hip roof
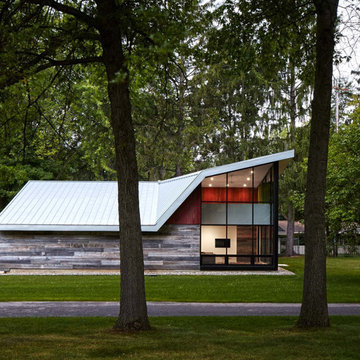
Example of a mid-sized urban one-story mixed siding house exterior design in Grand Rapids with a shed roof and a metal roof
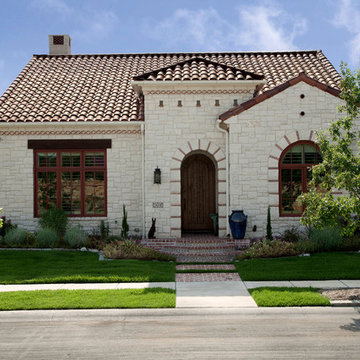
Big Ideas Creations
Inspiration for a mediterranean white one-story stone exterior home remodel in Dallas
Inspiration for a mediterranean white one-story stone exterior home remodel in Dallas
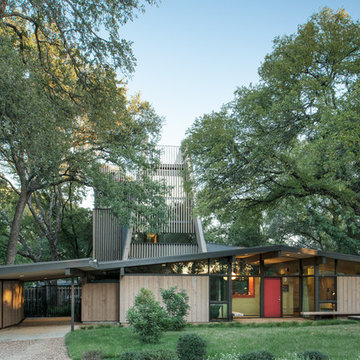
ArcherShot Photography
Inspiration for a 1950s one-story wood gable roof remodel in Austin
Inspiration for a 1950s one-story wood gable roof remodel in Austin
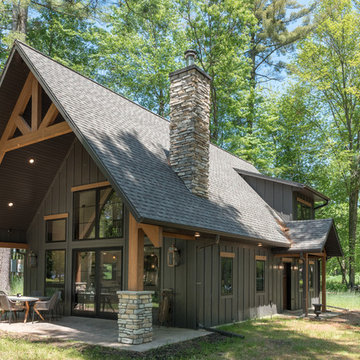
Mid-sized rustic gray one-story wood exterior home idea in Minneapolis with a shingle roof
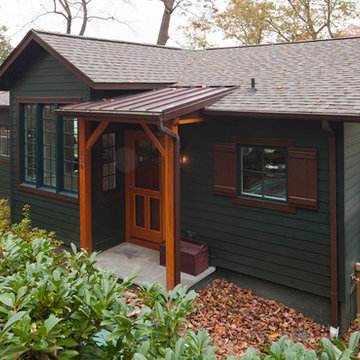
Small mountain style green one-story wood exterior home photo in Baltimore with a shingle roof
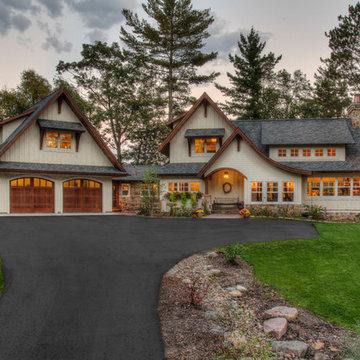
Large mountain style white one-story wood exterior home photo in Minneapolis with a shingle roof
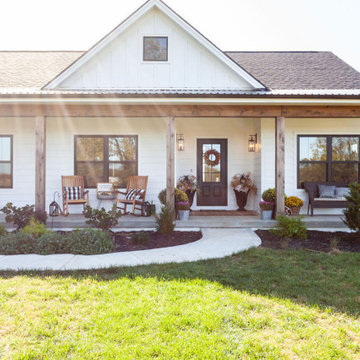
Inspiration for a large country white one-story wood exterior home remodel in Kansas City with a shingle roof

The shape of the angled porch-roof, sets the tone for a truly modern entryway. This protective covering makes a dramatic statement, as it hovers over the front door. The blue-stone terrace conveys even more interest, as it gradually moves upward, morphing into steps, until it reaches the porch.
Porch Detail
The multicolored tan stone, used for the risers and retaining walls, is proportionally carried around the base of the house. Horizontal sustainable-fiber cement board replaces the original vertical wood siding, and widens the appearance of the facade. The color scheme — blue-grey siding, cherry-wood door and roof underside, and varied shades of tan and blue stone — is complimented by the crisp-contrasting black accents of the thin-round metal columns, railing, window sashes, and the roof fascia board and gutters.
This project is a stunning example of an exterior, that is both asymmetrical and symmetrical. Prior to the renovation, the house had a bland 1970s exterior. Now, it is interesting, unique, and inviting.
Photography Credit: Tom Holdsworth Photography
Contractor: Owings Brothers Contracting

The kitchen window herb box is one of a number of easily attached accessories. The exterior water spigot delivers both hot and cold water from the unit's on-demand water heater.
Photo by Kate Russell
One-Story Exterior Home Ideas
12






