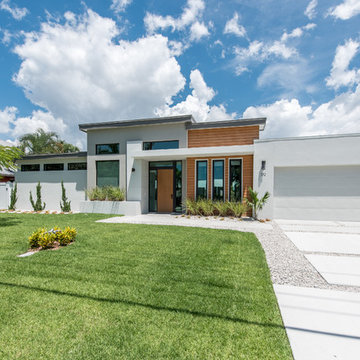One-Story Exterior Home Ideas
Refine by:
Budget
Sort by:Popular Today
241 - 260 of 88,392 photos
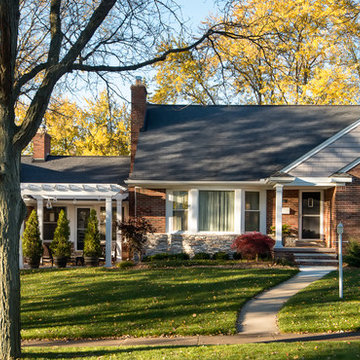
This bungalow features a two-tier roof line to give more dimension to the front face of the home. Columns were added to the new covered front porch, and the stone below the bay window was replaced with new flagstone. A pergola was added at the breezeway area, and a new window was added to the front gable on the garage, with dark green shutters, which was finished in cedar shake siding.
Photo courtesy of Kate Benjamin Photography
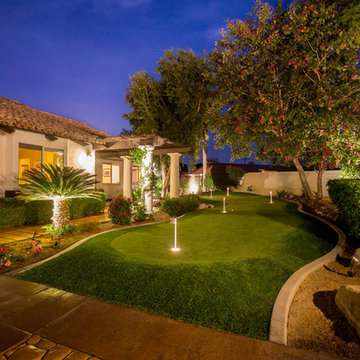
Beautiful La Quinta home for rent by Walker Land company. This one has a putting green with lighted holes and a swimming pool in back.
©Louis G. Weiner Photography 2016 All Rights Reserved

The guesthouse of our Green Mountain Getaway follows the same recipe as the main house. With its soaring roof lines and large windows, it feels equally as integrated into the surrounding landscape.
Photo by: Nat Rea Photography

The shape of the angled porch-roof, sets the tone for a truly modern entryway. This protective covering makes a dramatic statement, as it hovers over the front door. The blue-stone terrace conveys even more interest, as it gradually moves upward, morphing into steps, until it reaches the porch.
Porch Detail
The multicolored tan stone, used for the risers and retaining walls, is proportionally carried around the base of the house. Horizontal sustainable-fiber cement board replaces the original vertical wood siding, and widens the appearance of the facade. The color scheme — blue-grey siding, cherry-wood door and roof underside, and varied shades of tan and blue stone — is complimented by the crisp-contrasting black accents of the thin-round metal columns, railing, window sashes, and the roof fascia board and gutters.
This project is a stunning example of an exterior, that is both asymmetrical and symmetrical. Prior to the renovation, the house had a bland 1970s exterior. Now, it is interesting, unique, and inviting.
Photography Credit: Tom Holdsworth Photography
Contractor: Owings Brothers Contracting
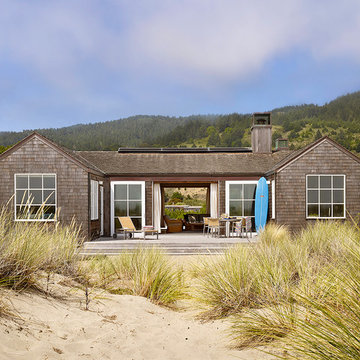
Inspiration for a small coastal one-story wood gable roof remodel in San Francisco
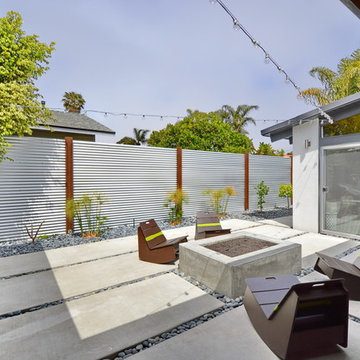
Jeff Jeannette, Jeannette Architects
Mid-sized 1950s white one-story wood exterior home idea in Los Angeles
Mid-sized 1950s white one-story wood exterior home idea in Los Angeles
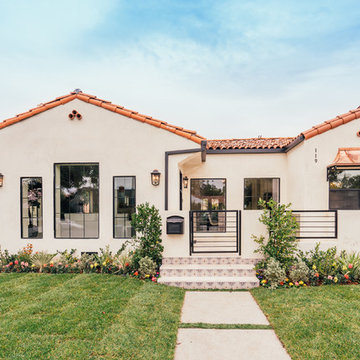
Neufocus
Mediterranean white one-story stone exterior home idea in Los Angeles with a tile roof
Mediterranean white one-story stone exterior home idea in Los Angeles with a tile roof
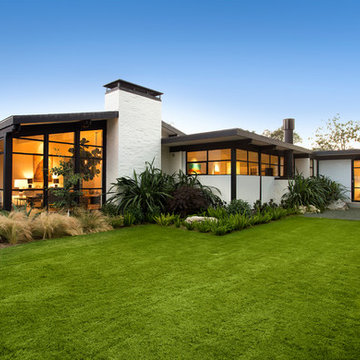
Jim Bartsch Photography
Large 1950s white one-story exterior home photo in Santa Barbara
Large 1950s white one-story exterior home photo in Santa Barbara
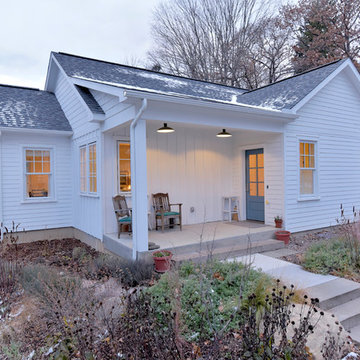
Classic, modern farmhouse addition by Giraffe Design Build
Mid-sized farmhouse white one-story wood exterior home photo in Detroit with a shingle roof
Mid-sized farmhouse white one-story wood exterior home photo in Detroit with a shingle roof
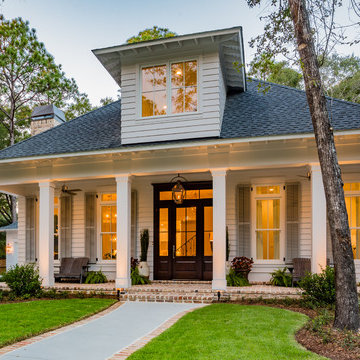
This classic southern cottage with historical features is a collaboration between Home Builder Jeff Frostholm and Custom Home Designer Bob Chatham. The tall windows with transoms and high ceilings create a feeling of stepping back in time. Designed specifically to be built in Pointe Place, a residential community in Fairhope, Alabama with strict architectural guidelines for creating cottages with a southern vernacular style. The exterior look is tied together with operable shutters, open rafter tails, Old Chicago Brick and artisan siding.Frostholm Construction, LLC, Cindy Meador Interiors,
Ted Miles Photography
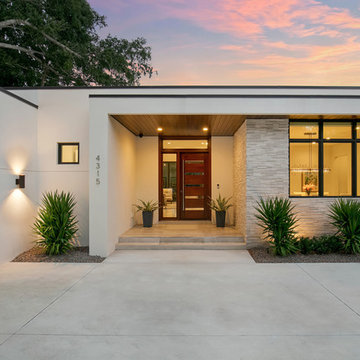
Photographer: Ryan Gamma
Inspiration for a mid-sized modern white one-story stucco exterior home remodel in Tampa
Inspiration for a mid-sized modern white one-story stucco exterior home remodel in Tampa
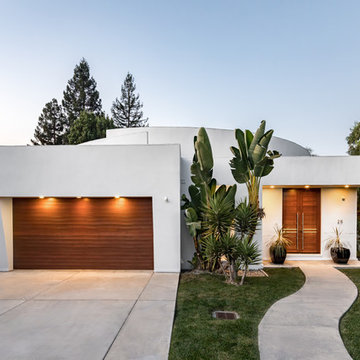
The exterior of a Contemporary home in Silicon Valley, California. White in contrast with the dark wooden entrance and garage doors. A wavy pathway in front of the straight-lined background and a division of the green landscape in between creates a visually appealing architecture. The green surrounding the home shows how landscaping
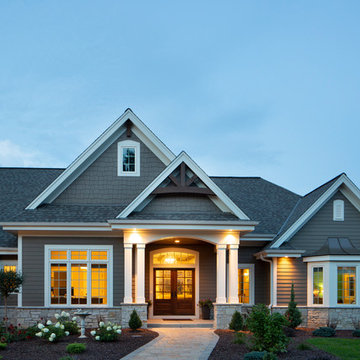
The large angled garage, double entry door, bay window and arches are the welcoming visuals to this exposed ranch. Exterior thin veneer stone, the James Hardie Timberbark siding and the Weather Wood shingles accented by the medium bronze metal roof and white trim windows are an eye appealing color combination. Impressive double transom entry door with overhead timbers and side by side double pillars.
(Ryan Hainey)

Large rustic multicolored one-story stone house exterior idea in Denver with a hip roof and a metal roof
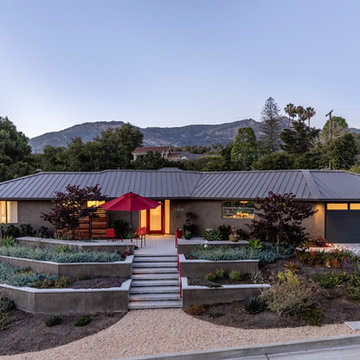
Contractor: Dan Upton
Landscape Architect: everGreen Landscape
Photographer: Jim Bartsch
Mid-sized trendy brown one-story stucco house exterior photo in Santa Barbara with a hip roof and a metal roof
Mid-sized trendy brown one-story stucco house exterior photo in Santa Barbara with a hip roof and a metal roof
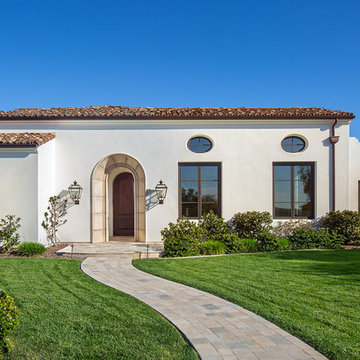
Mediterranean white one-story exterior home idea in San Diego with a tile roof
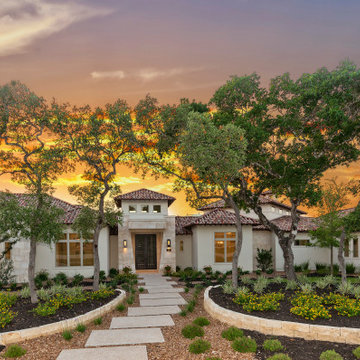
Huge mediterranean one-story stucco house exterior idea in Other with a tile roof
One-Story Exterior Home Ideas

The Betty at Inglenook’s Pocket Neighborhoods is an open two-bedroom Cottage-style Home that facilitates everyday living on a single level. High ceilings in the kitchen, family room and dining nook make this a bright and enjoyable space for your morning coffee, cooking a gourmet dinner, or entertaining guests. Whether it’s the Betty Sue or a Betty Lou, the Betty plans are tailored to maximize the way we live.
13






