Open Concept Kitchen Ideas
Refine by:
Budget
Sort by:Popular Today
41 - 60 of 34,958 photos
Item 1 of 3

Photography by Trent Bell
Huge trendy l-shaped beige floor open concept kitchen photo in Las Vegas with an undermount sink, flat-panel cabinets, dark wood cabinets, stainless steel appliances, two islands and white countertops
Huge trendy l-shaped beige floor open concept kitchen photo in Las Vegas with an undermount sink, flat-panel cabinets, dark wood cabinets, stainless steel appliances, two islands and white countertops

Example of a large transitional u-shaped dark wood floor, brown floor and exposed beam open concept kitchen design in Chicago with a drop-in sink, shaker cabinets, medium tone wood cabinets, multicolored backsplash, paneled appliances, two islands and multicolored countertops
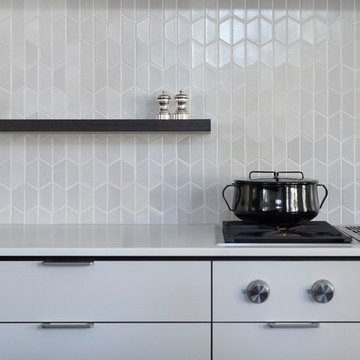
Photo Courtesy of Henrybuilt
Inspiration for a large modern l-shaped porcelain tile open concept kitchen remodel in San Francisco with flat-panel cabinets, white cabinets, quartz countertops, white backsplash, ceramic backsplash, an island, an undermount sink and paneled appliances
Inspiration for a large modern l-shaped porcelain tile open concept kitchen remodel in San Francisco with flat-panel cabinets, white cabinets, quartz countertops, white backsplash, ceramic backsplash, an island, an undermount sink and paneled appliances

This lovely home sits in one of the most pristine and preserved places in the country - Palmetto Bluff, in Bluffton, SC. The natural beauty and richness of this area create an exceptional place to call home or to visit. The house lies along the river and fits in perfectly with its surroundings.
4,000 square feet - four bedrooms, four and one-half baths
All photos taken by Rachael Boling Photography

Modern functionality with a vintage farmhouse style makes this the perfect kitchen featuring marble counter tops, subway tile backsplash, SubZero and Wolf appliances, custom cabinetry, white oak floating shelves and engineered wide plank, oak flooring.

Example of a large trendy travertine floor and beige floor open concept kitchen design in Houston with a farmhouse sink, shaker cabinets, black cabinets, solid surface countertops, white backsplash, subway tile backsplash, paneled appliances, two islands and white countertops
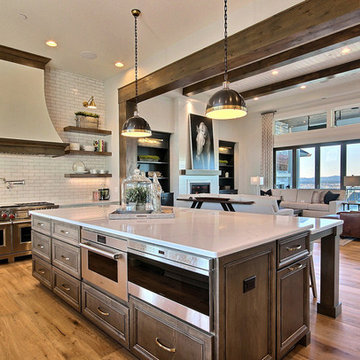
Inspired by the majesty of the Northern Lights and this family's everlasting love for Disney, this home plays host to enlighteningly open vistas and playful activity. Like its namesake, the beloved Sleeping Beauty, this home embodies family, fantasy and adventure in their truest form. Visions are seldom what they seem, but this home did begin 'Once Upon a Dream'. Welcome, to The Aurora.
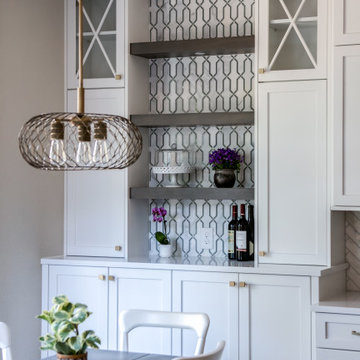
Omega Cabinets: Puritan door style, Pearl White Paint, Paint MDF door
Heartwood: Alder Wood, Stained with Glaze (floating shelves, island, hood)
Open concept kitchen - large transitional galley medium tone wood floor and brown floor open concept kitchen idea in Denver with an undermount sink, shaker cabinets, white cabinets, quartz countertops, beige backsplash, marble backsplash, stainless steel appliances, an island and white countertops
Open concept kitchen - large transitional galley medium tone wood floor and brown floor open concept kitchen idea in Denver with an undermount sink, shaker cabinets, white cabinets, quartz countertops, beige backsplash, marble backsplash, stainless steel appliances, an island and white countertops

Windows in kitchen overlooking pool and lake.
Inspiration for a huge country u-shaped dark wood floor open concept kitchen remodel in Milwaukee with a farmhouse sink, shaker cabinets, white cabinets, marble countertops, multicolored backsplash, mosaic tile backsplash, stainless steel appliances and an island
Inspiration for a huge country u-shaped dark wood floor open concept kitchen remodel in Milwaukee with a farmhouse sink, shaker cabinets, white cabinets, marble countertops, multicolored backsplash, mosaic tile backsplash, stainless steel appliances and an island

Mid-sized minimalist u-shaped medium tone wood floor and brown floor open concept kitchen photo in Seattle with an undermount sink, shaker cabinets, gray cabinets, quartzite countertops, white backsplash, stone slab backsplash, paneled appliances and an island

The homeowner of this new build came to us for help with the design of their new home. They wanted a more contemporary look than what they're used to.
The large island is a great gathering point with in the open concept of the dining/kitchen/living space. Using two different colors of quartz countertops added contrast that highlights the marble backsplash. The backsplash adds texture and richness to the space. Shaker style cabinets help modernize the space with the clean lines. Function was key to this kitchen working with utensil pullouts, spice racks, rollouts, hidden storage and a knife block.
Design Connection, Inc. Kansas City interior designer provided space planning, architectural drawings, barstools, tile, plumbing fixtures, countertops, cabinets and hardware, lighting, paint colors, coordination with the builder and project management to ensure that the high standards of Design Connection, Inc. were maintained.

Built in the iconic neighborhood of Mount Curve, just blocks from the lakes, Walker Art Museum, and restaurants, this is city living at its best. Myrtle House is a design-build collaboration with Hage Homes and Regarding Design with expertise in Southern-inspired architecture and gracious interiors. With a charming Tudor exterior and modern interior layout, this house is perfect for all ages.

Craig Washburn
Open concept kitchen - large cottage l-shaped light wood floor and beige floor open concept kitchen idea in Austin with a farmhouse sink, shaker cabinets, white cabinets, quartz countertops, white backsplash, stone slab backsplash, stainless steel appliances, an island and white countertops
Open concept kitchen - large cottage l-shaped light wood floor and beige floor open concept kitchen idea in Austin with a farmhouse sink, shaker cabinets, white cabinets, quartz countertops, white backsplash, stone slab backsplash, stainless steel appliances, an island and white countertops

Photography: Stacy Zarin Goldberg
Small trendy l-shaped porcelain tile and brown floor open concept kitchen photo in DC Metro with a farmhouse sink, shaker cabinets, blue cabinets, wood countertops, white backsplash, ceramic backsplash, an island, white appliances and brown countertops
Small trendy l-shaped porcelain tile and brown floor open concept kitchen photo in DC Metro with a farmhouse sink, shaker cabinets, blue cabinets, wood countertops, white backsplash, ceramic backsplash, an island, white appliances and brown countertops
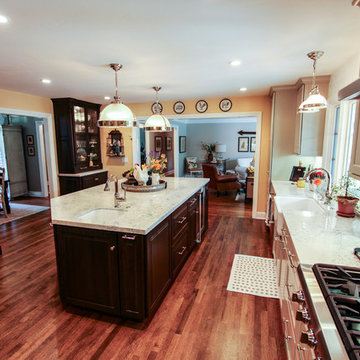
A mix of Traditional and Transitional design. Cabinets by Dura Supreme with two different tones. Painted moonstone color gray cabinets on the perimeter with the island and hutches being cherry wood in a dark poppy seed stain. The door style is the Kendall door and Kendall panel door by Dura Supreme. Shaker style doors mixed with raised panel style doors. They are framed cabinets with a full overlay. The flooring is medium stained hardwood. The kitchen is open to the dining room and the living room space. The countertops are a man-made quartz from Caesarstone in London Grey. The appliances are all stainless steel. The range and hood are Thermador. The double ovens, dishwasher, and refrigerator are Bosch. The wine & beer refrigerator is by U-Line. The backsplash is a white subway tile in a brick pattern.
Photos by Ellen Myli
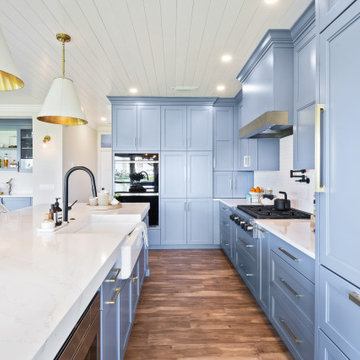
Gorgeous all blue kitchen cabinetry featuring brass and gold accents on hood, pendant lights and cabinetry hardware. The stunning intracoastal waterway views and sparkling turquoise water add more beauty to this fabulous kitchen.
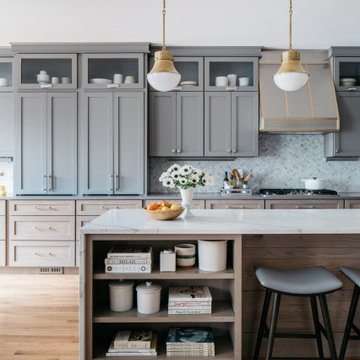
Inspiration for a transitional galley medium tone wood floor open concept kitchen remodel in Denver with an undermount sink, shaker cabinets, quartz countertops, marble backsplash, paneled appliances and a peninsula
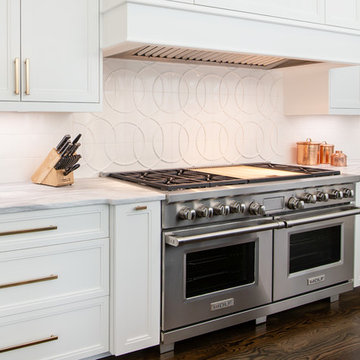
This large, custom kitchen has multiple built-ins and a large, cerused oak island. There is tons of storage and this kitchen was designed to be functional for a busy family that loves to entertain guests.
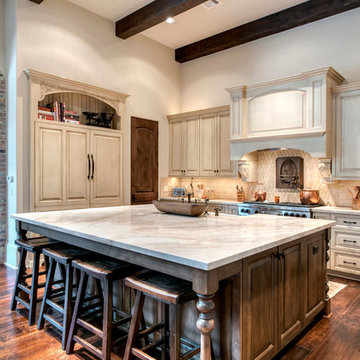
Wade Blissard
Open concept kitchen - huge mediterranean u-shaped dark wood floor and brown floor open concept kitchen idea in Houston with a farmhouse sink, raised-panel cabinets, distressed cabinets, marble countertops, beige backsplash, stone tile backsplash, paneled appliances and an island
Open concept kitchen - huge mediterranean u-shaped dark wood floor and brown floor open concept kitchen idea in Houston with a farmhouse sink, raised-panel cabinets, distressed cabinets, marble countertops, beige backsplash, stone tile backsplash, paneled appliances and an island
Open Concept Kitchen Ideas
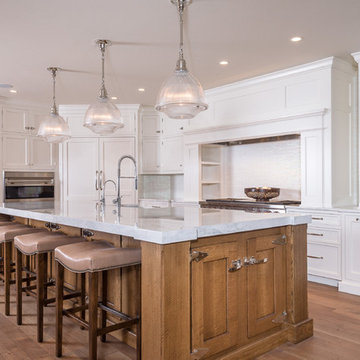
Photographed by Karol Steczkowski
Open concept kitchen - large coastal single-wall medium tone wood floor and brown floor open concept kitchen idea in Los Angeles with an integrated sink, white backsplash, paneled appliances, white cabinets, recessed-panel cabinets, marble countertops and an island
Open concept kitchen - large coastal single-wall medium tone wood floor and brown floor open concept kitchen idea in Los Angeles with an integrated sink, white backsplash, paneled appliances, white cabinets, recessed-panel cabinets, marble countertops and an island
3





