Open Concept Kitchen with Laminate Countertops Ideas
Refine by:
Budget
Sort by:Popular Today
81 - 100 of 11,439 photos
Item 1 of 3
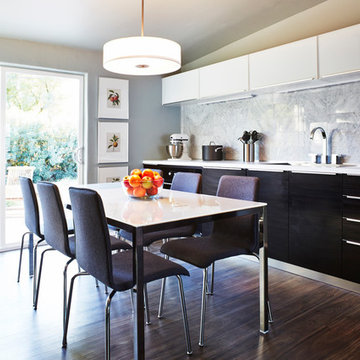
This remodel took this 1950s Arcadia neighborhood bungalow back to its mid-century modern roots while providing the owners with a brand new modern kitchen and spacious great room. By using insulated horizontal metal siding, and large expanses of glass this low slung desert home stays both cool and bright.
In this image, the eat-in galley style kitchen is composed of dark wenge lower cabinets and glass upper cabinets with matching brushed nickel drawer pulls, and a book matched cararra marble tile backsplash. A flat glass cooktop, build in oven, and hidden dishwasher are seamlessly integrated into the clean lines of the kitchen. The large glass and chrome dining table is set in the center and illuminated by a large modern pendant.
Photography by Dayvid Lemmon
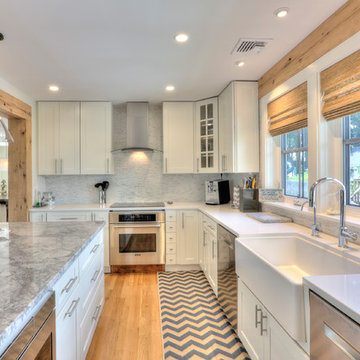
David Lindsay, Advanced Photographix
Open concept kitchen - mid-sized transitional u-shaped light wood floor and beige floor open concept kitchen idea in New York with a farmhouse sink, flat-panel cabinets, white cabinets, laminate countertops, white backsplash, mosaic tile backsplash, stainless steel appliances and an island
Open concept kitchen - mid-sized transitional u-shaped light wood floor and beige floor open concept kitchen idea in New York with a farmhouse sink, flat-panel cabinets, white cabinets, laminate countertops, white backsplash, mosaic tile backsplash, stainless steel appliances and an island
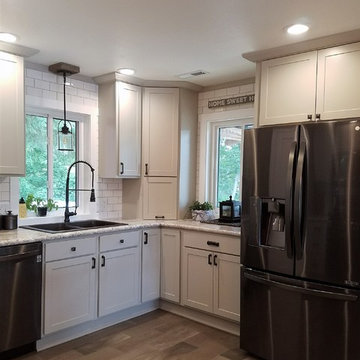
Showplace Wood Products with Oyster painted finish. Pendleton door style.
Wilsonart Spring Carnival countertops.
Mid-sized farmhouse u-shaped light wood floor and beige floor open concept kitchen photo in Other with a drop-in sink, shaker cabinets, laminate countertops, white backsplash, subway tile backsplash, a peninsula, white cabinets, stainless steel appliances and gray countertops
Mid-sized farmhouse u-shaped light wood floor and beige floor open concept kitchen photo in Other with a drop-in sink, shaker cabinets, laminate countertops, white backsplash, subway tile backsplash, a peninsula, white cabinets, stainless steel appliances and gray countertops
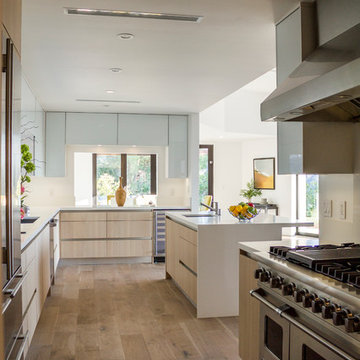
Photo by Michael Todoran
Large 1960s l-shaped medium tone wood floor open concept kitchen photo in Los Angeles with an integrated sink, flat-panel cabinets, light wood cabinets, laminate countertops, stainless steel appliances and an island
Large 1960s l-shaped medium tone wood floor open concept kitchen photo in Los Angeles with an integrated sink, flat-panel cabinets, light wood cabinets, laminate countertops, stainless steel appliances and an island
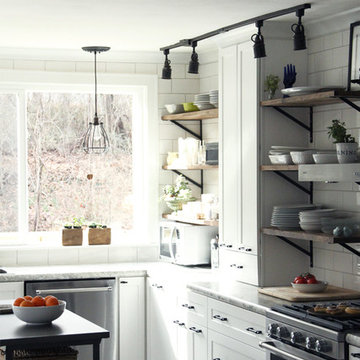
The wormy maple, wood for the shelves was procured in the owners' home state of Michigan.
Large eclectic l-shaped light wood floor open concept kitchen photo in Charlotte with a double-bowl sink, shaker cabinets, white cabinets, laminate countertops, white backsplash, ceramic backsplash, stainless steel appliances and an island
Large eclectic l-shaped light wood floor open concept kitchen photo in Charlotte with a double-bowl sink, shaker cabinets, white cabinets, laminate countertops, white backsplash, ceramic backsplash, stainless steel appliances and an island
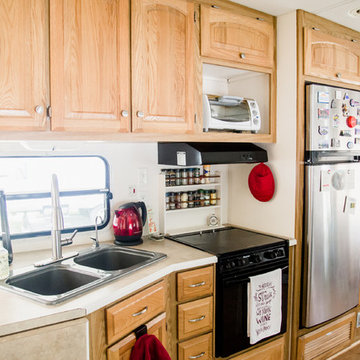
RV renovation. Entire project was DIY on a strict budget. Work done: wall paint, new floors, new curtains, trim paint, new fridge/freezer, new kitchen sink and faucet, move tv, new office/desk, demo annoying cabinets in bedroom. Photo credit: GreytoBlue.com
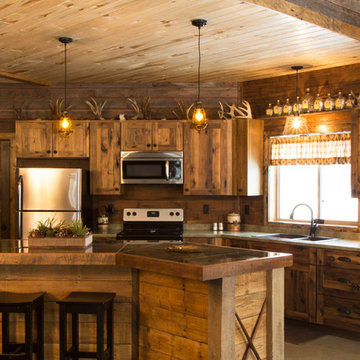
Inspiration for a mid-sized rustic single-wall linoleum floor and beige floor open concept kitchen remodel in Minneapolis with a drop-in sink, shaker cabinets, medium tone wood cabinets, laminate countertops, brown backsplash, wood backsplash, stainless steel appliances, an island and gray countertops
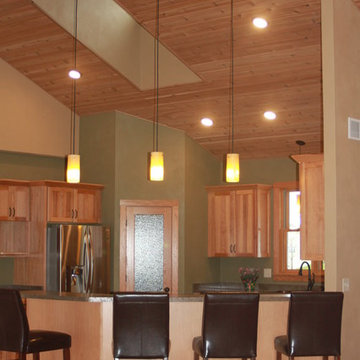
Pam Mathews
Large mountain style u-shaped open concept kitchen photo in Other with a drop-in sink, recessed-panel cabinets, light wood cabinets, laminate countertops, stainless steel appliances and an island
Large mountain style u-shaped open concept kitchen photo in Other with a drop-in sink, recessed-panel cabinets, light wood cabinets, laminate countertops, stainless steel appliances and an island
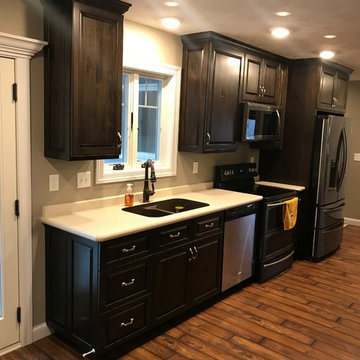
Rustic Cherry cabinetry with rich dark stain beaded door and drawer profiles
Inspiration for a large timeless galley dark wood floor and brown floor open concept kitchen remodel in Other with raised-panel cabinets, laminate countertops, stainless steel appliances, an undermount sink, dark wood cabinets and an island
Inspiration for a large timeless galley dark wood floor and brown floor open concept kitchen remodel in Other with raised-panel cabinets, laminate countertops, stainless steel appliances, an undermount sink, dark wood cabinets and an island
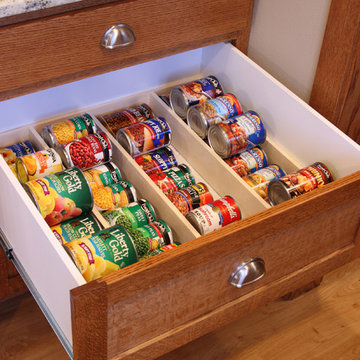
Michael's Photography
Open concept kitchen - mid-sized craftsman galley light wood floor open concept kitchen idea in Minneapolis with an undermount sink, flat-panel cabinets, medium tone wood cabinets and laminate countertops
Open concept kitchen - mid-sized craftsman galley light wood floor open concept kitchen idea in Minneapolis with an undermount sink, flat-panel cabinets, medium tone wood cabinets and laminate countertops
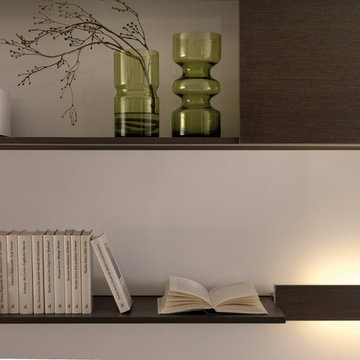
Inspiration for a mid-sized contemporary l-shaped ceramic tile open concept kitchen remodel in New York with an undermount sink, flat-panel cabinets, white cabinets, laminate countertops, white backsplash, stainless steel appliances and an island
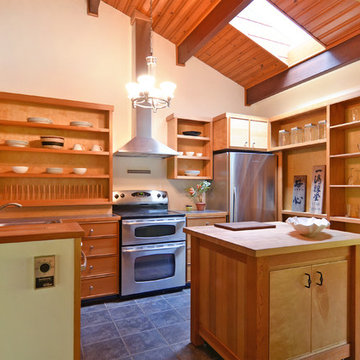
Pattie O'Loughlin Marmon - Real Girl Friday
Example of a mid-sized trendy u-shaped slate floor open concept kitchen design in Seattle with a double-bowl sink, open cabinets, medium tone wood cabinets, laminate countertops, stainless steel appliances and an island
Example of a mid-sized trendy u-shaped slate floor open concept kitchen design in Seattle with a double-bowl sink, open cabinets, medium tone wood cabinets, laminate countertops, stainless steel appliances and an island
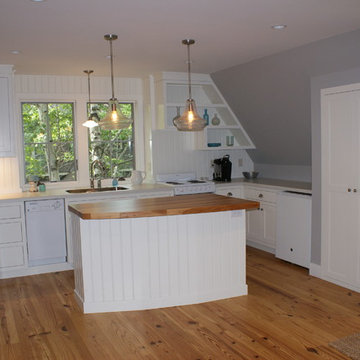
Carla Miller
Design West Ltd
Central Minnesota Premier Residential & Commercial Interior Designer
Example of a small beach style l-shaped light wood floor open concept kitchen design in Minneapolis with an undermount sink, recessed-panel cabinets, white cabinets, laminate countertops, white backsplash, white appliances and an island
Example of a small beach style l-shaped light wood floor open concept kitchen design in Minneapolis with an undermount sink, recessed-panel cabinets, white cabinets, laminate countertops, white backsplash, white appliances and an island
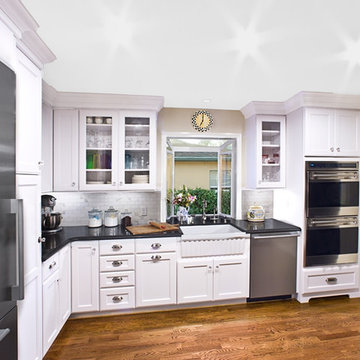
Featured in Cottage & Bungalows Dec. 2010
Joshua Bustos Photography
Mid-sized elegant l-shaped medium tone wood floor and brown floor open concept kitchen photo in Los Angeles with a farmhouse sink, shaker cabinets, white cabinets, laminate countertops, white backsplash, subway tile backsplash, stainless steel appliances, no island and black countertops
Mid-sized elegant l-shaped medium tone wood floor and brown floor open concept kitchen photo in Los Angeles with a farmhouse sink, shaker cabinets, white cabinets, laminate countertops, white backsplash, subway tile backsplash, stainless steel appliances, no island and black countertops
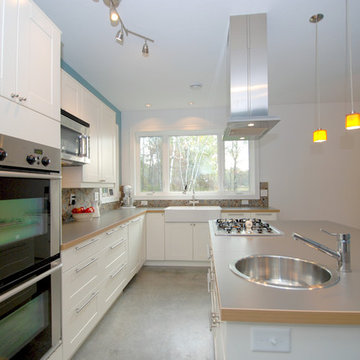
Bright, functional kitchen space in modern new home
Open concept kitchen - mid-sized country u-shaped concrete floor open concept kitchen idea in Minneapolis with a farmhouse sink, shaker cabinets, white cabinets, laminate countertops, multicolored backsplash, glass tile backsplash and stainless steel appliances
Open concept kitchen - mid-sized country u-shaped concrete floor open concept kitchen idea in Minneapolis with a farmhouse sink, shaker cabinets, white cabinets, laminate countertops, multicolored backsplash, glass tile backsplash and stainless steel appliances
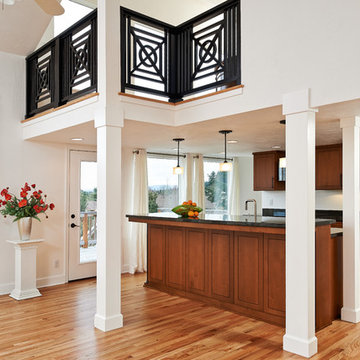
The new design opened up the existing spaces by relocating the stairs, expanding the kitchen, and creating a great room. The new custom black loft railing is the perfect accent to balance the black appliances of the kitchen. Jenerik Images Photography
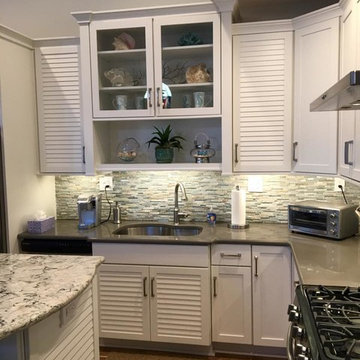
Mid-sized beach style l-shaped medium tone wood floor open concept kitchen photo in New York with an undermount sink, recessed-panel cabinets, white cabinets, laminate countertops, gray backsplash, matchstick tile backsplash, stainless steel appliances and an island
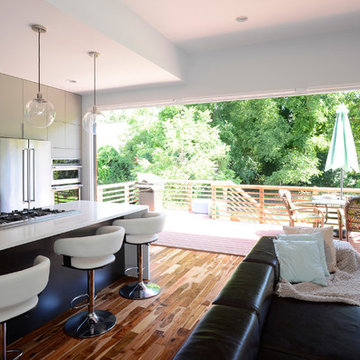
Inspiration for a mid-sized contemporary single-wall light wood floor and brown floor open concept kitchen remodel in DC Metro with flat-panel cabinets, beige cabinets, laminate countertops, white backsplash, ceramic backsplash, stainless steel appliances, an island and an undermount sink
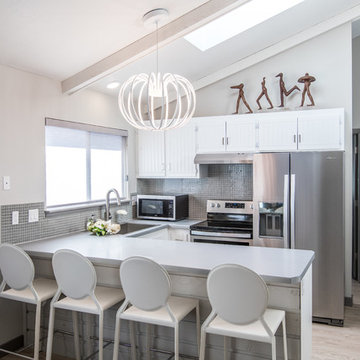
Example of a small trendy u-shaped vinyl floor and multicolored floor open concept kitchen design in Denver with a drop-in sink, flat-panel cabinets, white cabinets, laminate countertops, gray backsplash, glass tile backsplash, stainless steel appliances, a peninsula and gray countertops
Open Concept Kitchen with Laminate Countertops Ideas
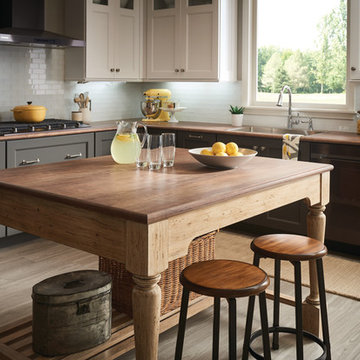
Formica
Inspiration for a mid-sized farmhouse u-shaped gray floor and medium tone wood floor open concept kitchen remodel in Los Angeles with a single-bowl sink, shaker cabinets, gray cabinets, laminate countertops, white backsplash, subway tile backsplash, black appliances, brown countertops and an island
Inspiration for a mid-sized farmhouse u-shaped gray floor and medium tone wood floor open concept kitchen remodel in Los Angeles with a single-bowl sink, shaker cabinets, gray cabinets, laminate countertops, white backsplash, subway tile backsplash, black appliances, brown countertops and an island
5





