Open Concept Kitchen with Laminate Countertops Ideas
Refine by:
Budget
Sort by:Popular Today
101 - 120 of 11,439 photos
Item 1 of 3
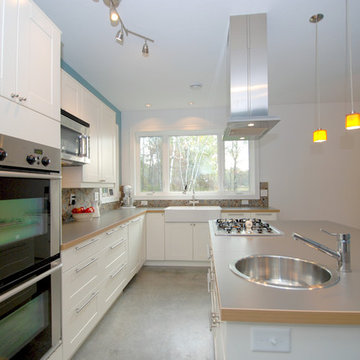
Bright, functional kitchen space in modern new home
Open concept kitchen - mid-sized country u-shaped concrete floor open concept kitchen idea in Minneapolis with a farmhouse sink, shaker cabinets, white cabinets, laminate countertops, multicolored backsplash, glass tile backsplash and stainless steel appliances
Open concept kitchen - mid-sized country u-shaped concrete floor open concept kitchen idea in Minneapolis with a farmhouse sink, shaker cabinets, white cabinets, laminate countertops, multicolored backsplash, glass tile backsplash and stainless steel appliances
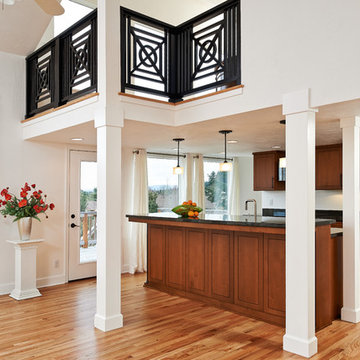
The new design opened up the existing spaces by relocating the stairs, expanding the kitchen, and creating a great room. The new custom black loft railing is the perfect accent to balance the black appliances of the kitchen. Jenerik Images Photography
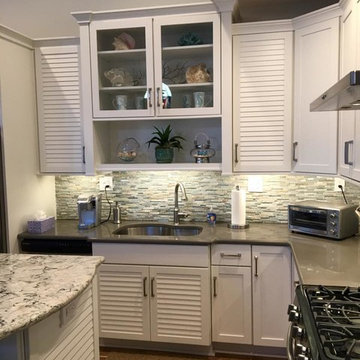
Mid-sized beach style l-shaped medium tone wood floor open concept kitchen photo in New York with an undermount sink, recessed-panel cabinets, white cabinets, laminate countertops, gray backsplash, matchstick tile backsplash, stainless steel appliances and an island
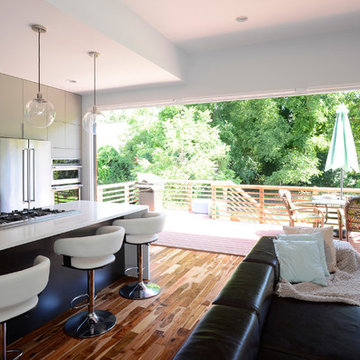
Inspiration for a mid-sized contemporary single-wall light wood floor and brown floor open concept kitchen remodel in DC Metro with flat-panel cabinets, beige cabinets, laminate countertops, white backsplash, ceramic backsplash, stainless steel appliances, an island and an undermount sink
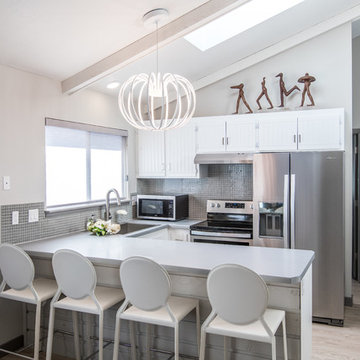
Example of a small trendy u-shaped vinyl floor and multicolored floor open concept kitchen design in Denver with a drop-in sink, flat-panel cabinets, white cabinets, laminate countertops, gray backsplash, glass tile backsplash, stainless steel appliances, a peninsula and gray countertops
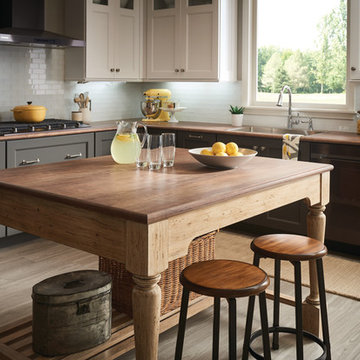
Formica
Inspiration for a mid-sized farmhouse u-shaped gray floor and medium tone wood floor open concept kitchen remodel in Los Angeles with a single-bowl sink, shaker cabinets, gray cabinets, laminate countertops, white backsplash, subway tile backsplash, black appliances, brown countertops and an island
Inspiration for a mid-sized farmhouse u-shaped gray floor and medium tone wood floor open concept kitchen remodel in Los Angeles with a single-bowl sink, shaker cabinets, gray cabinets, laminate countertops, white backsplash, subway tile backsplash, black appliances, brown countertops and an island
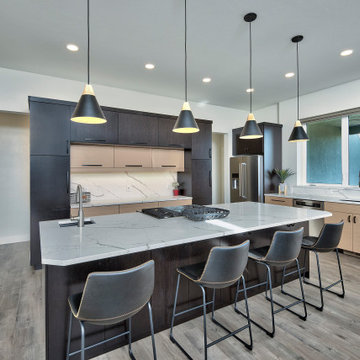
Example of a large trendy u-shaped light wood floor open concept kitchen design in Other with an undermount sink, flat-panel cabinets, dark wood cabinets, laminate countertops, white backsplash, stainless steel appliances, an island and white countertops
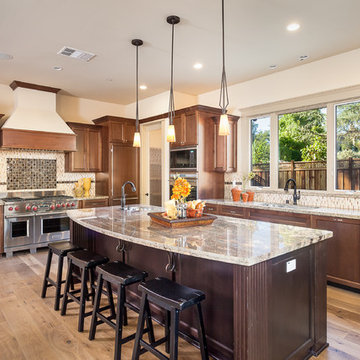
Open concept kitchen - large u-shaped medium tone wood floor open concept kitchen idea in San Francisco with an undermount sink, laminate countertops, multicolored backsplash, mosaic tile backsplash, stainless steel appliances and an island
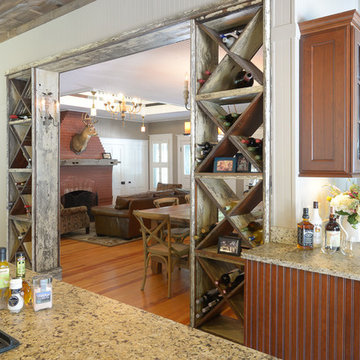
Inspiration for a mid-sized rustic l-shaped medium tone wood floor open concept kitchen remodel in St Louis with a drop-in sink, recessed-panel cabinets, medium tone wood cabinets, laminate countertops, beige backsplash, subway tile backsplash, stainless steel appliances and an island
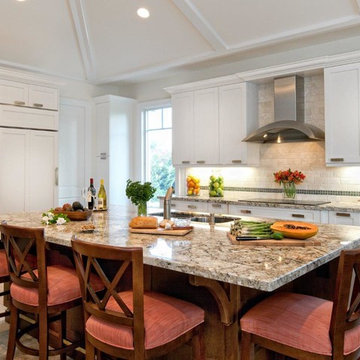
Ron Rosenzweig Photography
Example of a large transitional u-shaped limestone floor open concept kitchen design in Miami with an undermount sink, flat-panel cabinets, white cabinets, laminate countertops, yellow backsplash, stone tile backsplash, white appliances and an island
Example of a large transitional u-shaped limestone floor open concept kitchen design in Miami with an undermount sink, flat-panel cabinets, white cabinets, laminate countertops, yellow backsplash, stone tile backsplash, white appliances and an island
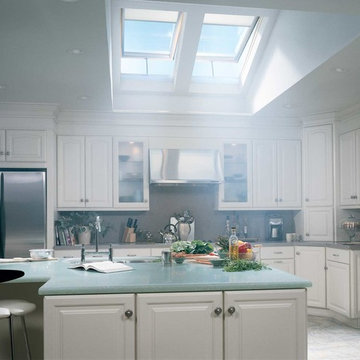
Open concept kitchen - mid-sized traditional l-shaped ceramic tile open concept kitchen idea in Denver with an undermount sink, raised-panel cabinets, white cabinets, laminate countertops, gray backsplash, stainless steel appliances and an island
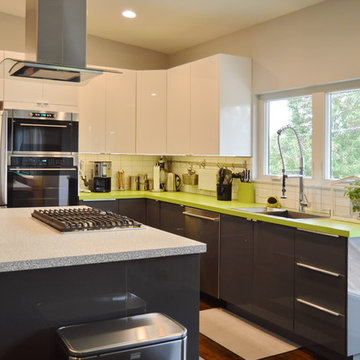
Inspiration for a mid-sized 1960s l-shaped medium tone wood floor and brown floor open concept kitchen remodel in Kansas City with a single-bowl sink, flat-panel cabinets, white cabinets, laminate countertops, white backsplash, subway tile backsplash, stainless steel appliances and an island
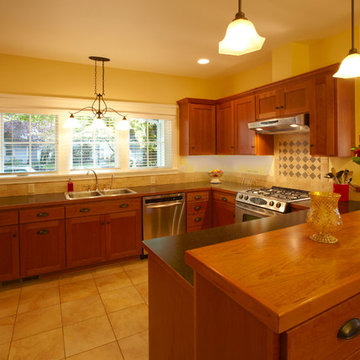
Steve Smith, ImaginePhotographics
Open concept kitchen - traditional u-shaped open concept kitchen idea in Portland with a drop-in sink, shaker cabinets, medium tone wood cabinets, laminate countertops, stone tile backsplash and stainless steel appliances
Open concept kitchen - traditional u-shaped open concept kitchen idea in Portland with a drop-in sink, shaker cabinets, medium tone wood cabinets, laminate countertops, stone tile backsplash and stainless steel appliances
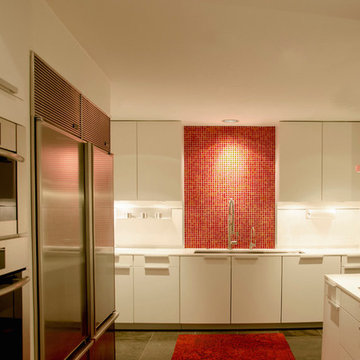
Poggenpohl kitchen designed by Tatiana Bacci of Poggenpohl Houston, Photos by Licia Olivetti
Huge eclectic galley porcelain tile open concept kitchen photo in Houston with an undermount sink, flat-panel cabinets, white cabinets, laminate countertops, red backsplash, mosaic tile backsplash, black appliances and a peninsula
Huge eclectic galley porcelain tile open concept kitchen photo in Houston with an undermount sink, flat-panel cabinets, white cabinets, laminate countertops, red backsplash, mosaic tile backsplash, black appliances and a peninsula
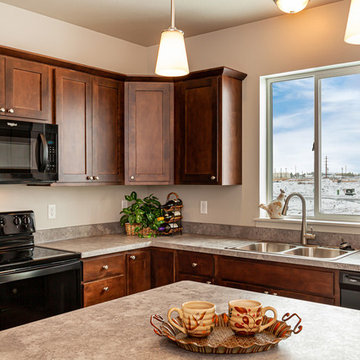
Inspiration for a small transitional l-shaped laminate floor and gray floor open concept kitchen remodel in Other with a drop-in sink, shaker cabinets, brown cabinets, laminate countertops, black appliances, an island and gray countertops
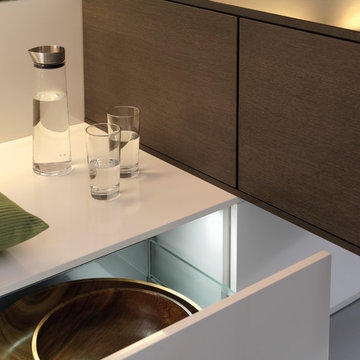
Mid-sized trendy l-shaped ceramic tile open concept kitchen photo in New York with an undermount sink, flat-panel cabinets, white cabinets, laminate countertops, white backsplash, stainless steel appliances and an island
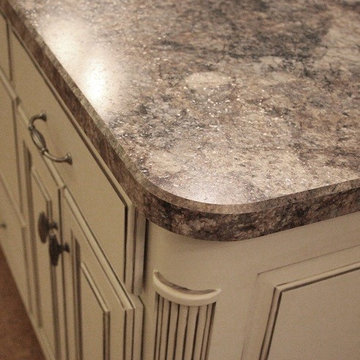
Custom Bevel Radius corner from Countertop Trends, LLC - This really makes the laminate look more like real stone. Studio K
Inspiration for a timeless l-shaped open concept kitchen remodel in Kansas City with an undermount sink, raised-panel cabinets, laminate countertops and stainless steel appliances
Inspiration for a timeless l-shaped open concept kitchen remodel in Kansas City with an undermount sink, raised-panel cabinets, laminate countertops and stainless steel appliances
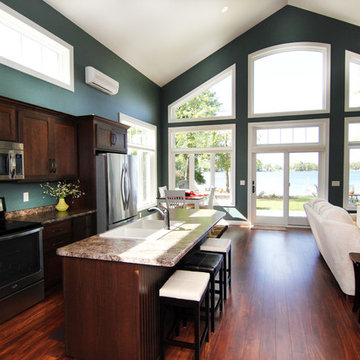
Mid-sized minimalist galley vinyl floor open concept kitchen photo in Other with a drop-in sink, flat-panel cabinets, dark wood cabinets, laminate countertops, stainless steel appliances and an island
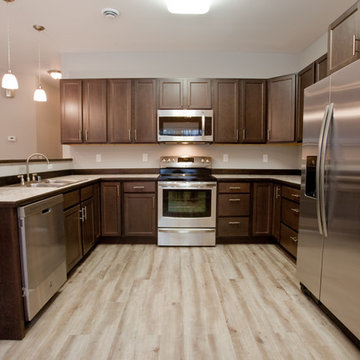
Takenya Rosetta Photography
Open concept kitchen - large transitional u-shaped light wood floor open concept kitchen idea in Other with a double-bowl sink, recessed-panel cabinets, dark wood cabinets, laminate countertops, brown backsplash, stainless steel appliances and an island
Open concept kitchen - large transitional u-shaped light wood floor open concept kitchen idea in Other with a double-bowl sink, recessed-panel cabinets, dark wood cabinets, laminate countertops, brown backsplash, stainless steel appliances and an island
Open Concept Kitchen with Laminate Countertops Ideas
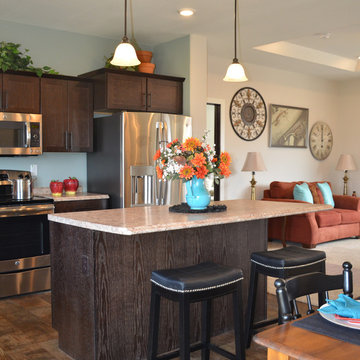
St. Croix Kitchen
Elegant l-shaped linoleum floor open concept kitchen photo in Minneapolis with a drop-in sink, shaker cabinets, dark wood cabinets, laminate countertops, stainless steel appliances and an island
Elegant l-shaped linoleum floor open concept kitchen photo in Minneapolis with a drop-in sink, shaker cabinets, dark wood cabinets, laminate countertops, stainless steel appliances and an island
6





