Open Concept Kitchen with Laminate Countertops Ideas
Refine by:
Budget
Sort by:Popular Today
61 - 80 of 11,439 photos
Item 1 of 3
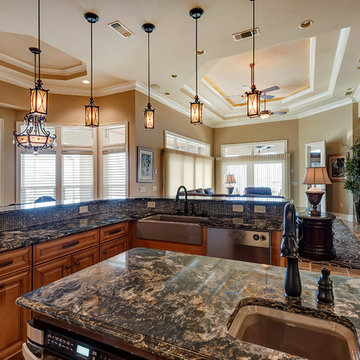
From the kitchen looking into the breakfast nook and family room, plenty of entertaining space for large crowds. Erin Parker Emerald Coast Real Estate Photography
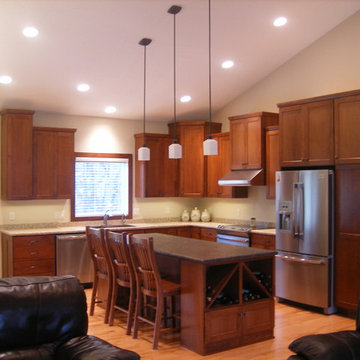
Example of a mid-sized arts and crafts l-shaped light wood floor open concept kitchen design in Other with an undermount sink, shaker cabinets, medium tone wood cabinets, laminate countertops, stainless steel appliances and an island
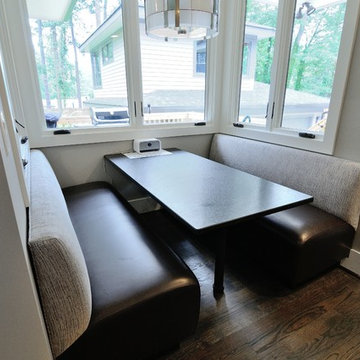
White glass tile and mosaic accent with glass and metal blend. Pure White Quartz countertop by Atlanta Kitchen.
Example of a large minimalist l-shaped dark wood floor open concept kitchen design in Atlanta with an undermount sink, flat-panel cabinets, dark wood cabinets, laminate countertops, white backsplash, glass tile backsplash, stainless steel appliances and an island
Example of a large minimalist l-shaped dark wood floor open concept kitchen design in Atlanta with an undermount sink, flat-panel cabinets, dark wood cabinets, laminate countertops, white backsplash, glass tile backsplash, stainless steel appliances and an island
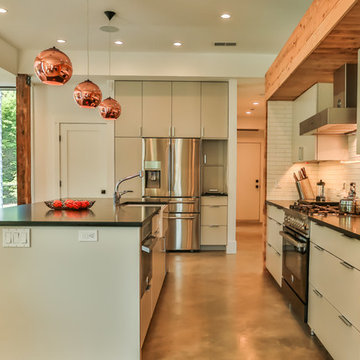
Dania Bagia Photography
In 2014, when new owners purchased one of the grand, 19th-century "summer cottages" that grace historic North Broadway in Saratoga Springs, Old Saratoga Restorations was already intimately acquainted with it.
Year after year, the previous owner had hired OSR to work on one carefully planned restoration project after another. What had not been dealt with in the previous restoration projects was the Eliza Doolittle of a garage tucked behind the stately home.
Under its dingy aluminum siding and electric bay door was a proper Victorian carriage house. The new family saw both the charm and potential of the building and asked OSR to turn the building into a single family home.
The project was granted an Adaptive Reuse Award in 2015 by the Saratoga Springs Historic Preservation Foundation for the project. Upon accepting the award, the owner said, “the house is similar to a geode, historic on the outside, but shiny and new on the inside.”
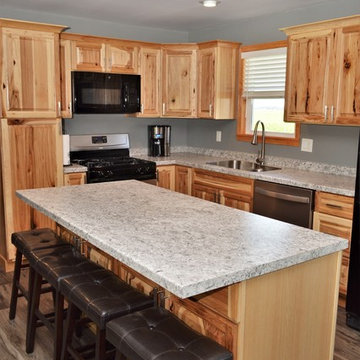
Cabinet Brand: Haas Signature Collection
Wood Species: Rustic Hickory
Cabinet Finish: Natural
Door Style: Estate Square
Counter tops: Laminate, Aegean edge, Coved backsplash, Argento Romano color
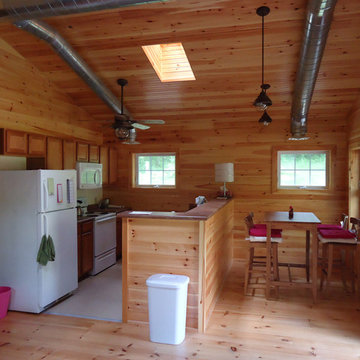
Unit Director Cabin Kitchen and Eating Area. Modest but it gets the job done.
Done while at Astorino
Example of a small mountain style u-shaped open concept kitchen design in Other with a drop-in sink, shaker cabinets, light wood cabinets, laminate countertops, white backsplash, white appliances and a peninsula
Example of a small mountain style u-shaped open concept kitchen design in Other with a drop-in sink, shaker cabinets, light wood cabinets, laminate countertops, white backsplash, white appliances and a peninsula
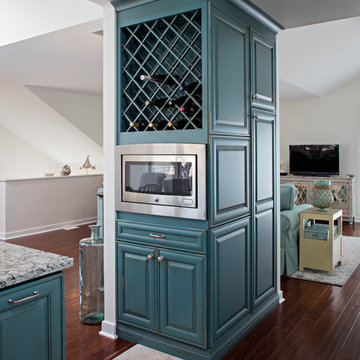
By removing a small closet we were able to use the space for built in cabinetry that houses a wine rack and microwave
Inspiration for a mid-sized coastal u-shaped medium tone wood floor open concept kitchen remodel in New York with an undermount sink, raised-panel cabinets, green cabinets, laminate countertops, beige backsplash, ceramic backsplash, stainless steel appliances and a peninsula
Inspiration for a mid-sized coastal u-shaped medium tone wood floor open concept kitchen remodel in New York with an undermount sink, raised-panel cabinets, green cabinets, laminate countertops, beige backsplash, ceramic backsplash, stainless steel appliances and a peninsula
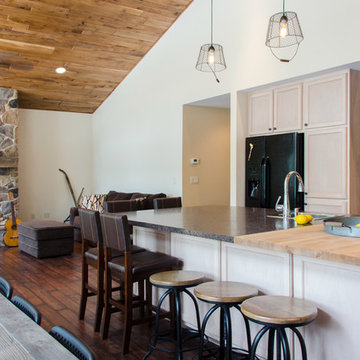
Julia Hamer
Mid-sized mountain style l-shaped linoleum floor open concept kitchen photo in Boston with a double-bowl sink, shaker cabinets, light wood cabinets, laminate countertops, black appliances and an island
Mid-sized mountain style l-shaped linoleum floor open concept kitchen photo in Boston with a double-bowl sink, shaker cabinets, light wood cabinets, laminate countertops, black appliances and an island
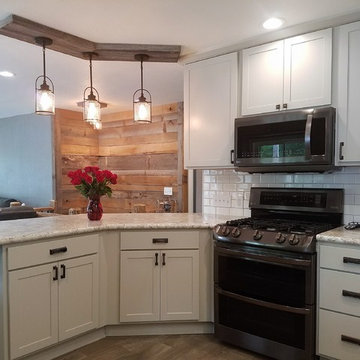
Showplace Wood Products with Oyster painted finish. Pendleton door style.
Wilsonart Spring Carnival countertops.
Open concept kitchen - mid-sized country u-shaped light wood floor and beige floor open concept kitchen idea in Other with a drop-in sink, shaker cabinets, laminate countertops, white backsplash, subway tile backsplash, a peninsula, white cabinets, stainless steel appliances and gray countertops
Open concept kitchen - mid-sized country u-shaped light wood floor and beige floor open concept kitchen idea in Other with a drop-in sink, shaker cabinets, laminate countertops, white backsplash, subway tile backsplash, a peninsula, white cabinets, stainless steel appliances and gray countertops
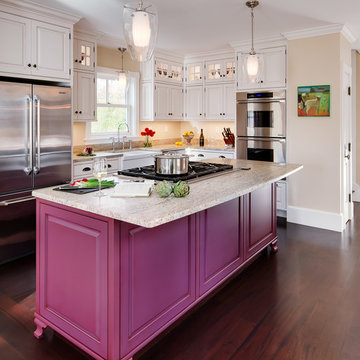
Sarah Szwajkos Photography
Example of a large classic l-shaped dark wood floor open concept kitchen design in Portland Maine with a farmhouse sink, raised-panel cabinets, white cabinets, laminate countertops, stainless steel appliances and an island
Example of a large classic l-shaped dark wood floor open concept kitchen design in Portland Maine with a farmhouse sink, raised-panel cabinets, white cabinets, laminate countertops, stainless steel appliances and an island
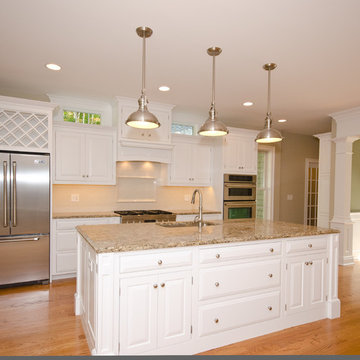
Example of a classic single-wall medium tone wood floor open concept kitchen design in New York with a single-bowl sink, beaded inset cabinets, white cabinets, laminate countertops, beige backsplash, subway tile backsplash, stainless steel appliances and an island
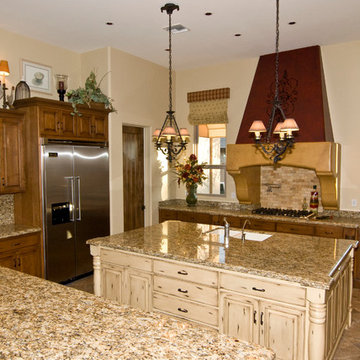
Two islands in this kitchen and a very symmetrical layout. The walk-in pantry is in the back of this kitchen.
Large tuscan u-shaped travertine floor open concept kitchen photo in Phoenix with a double-bowl sink, raised-panel cabinets, medium tone wood cabinets, laminate countertops, yellow backsplash, stone tile backsplash, stainless steel appliances and two islands
Large tuscan u-shaped travertine floor open concept kitchen photo in Phoenix with a double-bowl sink, raised-panel cabinets, medium tone wood cabinets, laminate countertops, yellow backsplash, stone tile backsplash, stainless steel appliances and two islands
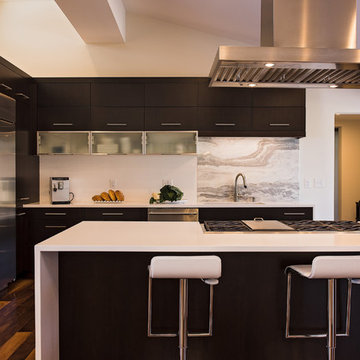
A 14-foot friendship island was constructed to entertain and serve as a casual dining surface. This room serves as the center of the home from which all symmetry flows. Seating by Tomlinson and Calvin Klein
Photographer: Freeman Fotographics, High Point, NC
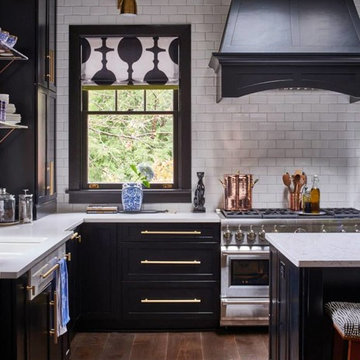
Example of a medium tone wood floor open concept kitchen design in Chicago with flat-panel cabinets, black cabinets, laminate countertops and an island
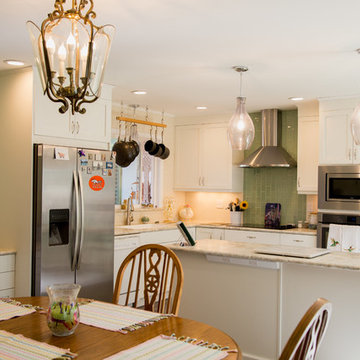
Removing the suspended wall cabinets and the peninsula gave us the freedom to open up the outdated kitchen to a bright and well lit space. Pure Lee Photography
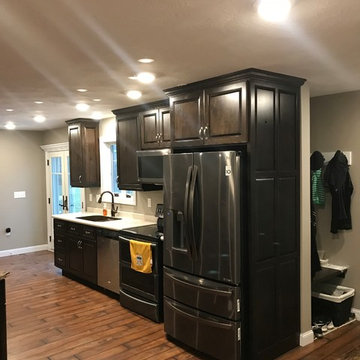
Rustic Cherry cabinetry with rich dark stain beaded door and drawer profiles
Inspiration for a large timeless galley dark wood floor and brown floor open concept kitchen remodel in Other with raised-panel cabinets, laminate countertops, stainless steel appliances, an undermount sink, dark wood cabinets and an island
Inspiration for a large timeless galley dark wood floor and brown floor open concept kitchen remodel in Other with raised-panel cabinets, laminate countertops, stainless steel appliances, an undermount sink, dark wood cabinets and an island
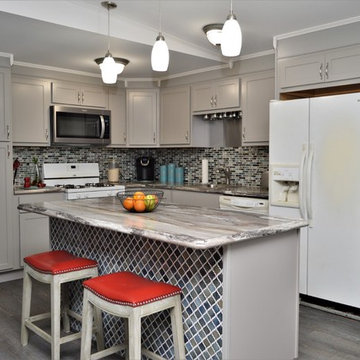
Cabinet Brand: BaileyTown Select
Wood Species: Maple
Cabinet Finish: Limestone
Door Style: Georgetown
Counter tops: Laminate, Amore edge, Dolce Vita color
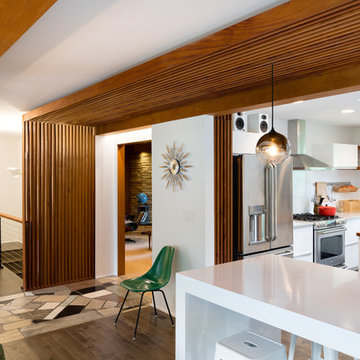
Mid-Century house remodel. Design by aToM. Construction and installation of mahogany structure and custom cabinetry by d KISER design.construct, inc. Photograph by Colin Conces Photography
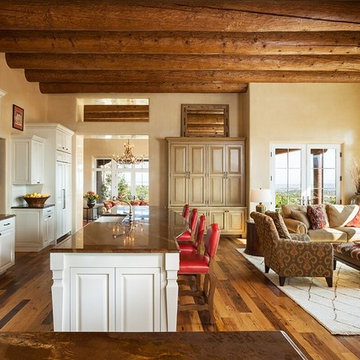
Inspiration for a large timeless l-shaped medium tone wood floor open concept kitchen remodel in Albuquerque with a farmhouse sink, raised-panel cabinets, white cabinets, laminate countertops, white backsplash, ceramic backsplash, stainless steel appliances and an island
Open Concept Kitchen with Laminate Countertops Ideas
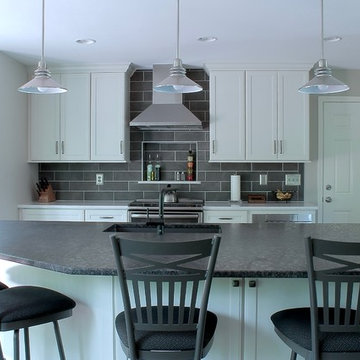
Trendy single-wall dark wood floor open concept kitchen photo in Philadelphia with an undermount sink, recessed-panel cabinets, white cabinets, laminate countertops, gray backsplash, ceramic backsplash, stainless steel appliances and an island
4





