Open Concept Kitchen with Laminate Countertops Ideas
Refine by:
Budget
Sort by:Popular Today
141 - 160 of 11,439 photos
Item 1 of 3
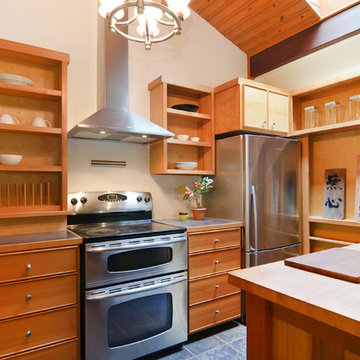
Pattie O'Loughlin Marmon - Real Girl Friday
Open concept kitchen - mid-sized contemporary u-shaped slate floor open concept kitchen idea in Seattle with a double-bowl sink, open cabinets, medium tone wood cabinets, laminate countertops, stainless steel appliances and an island
Open concept kitchen - mid-sized contemporary u-shaped slate floor open concept kitchen idea in Seattle with a double-bowl sink, open cabinets, medium tone wood cabinets, laminate countertops, stainless steel appliances and an island
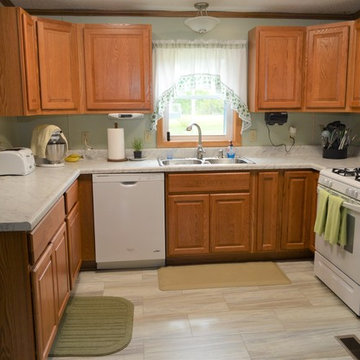
Kountry Wood Products
Wood Species: Oak
Cabinet Finish: Kountry Oak
Door style: Classic
Countertops: Laminate, Ultra Form edge, Coved backsplash, Carrara Bianco color
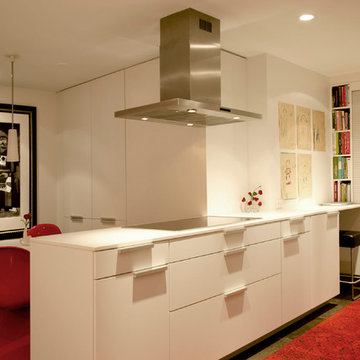
Poggenpohl kitchen designed by Tatiana Bacci of Poggenpohl Houston, Photos by Licia Olivetti
Example of a huge eclectic galley porcelain tile open concept kitchen design in Houston with an undermount sink, flat-panel cabinets, white cabinets, laminate countertops, red backsplash, mosaic tile backsplash, black appliances and a peninsula
Example of a huge eclectic galley porcelain tile open concept kitchen design in Houston with an undermount sink, flat-panel cabinets, white cabinets, laminate countertops, red backsplash, mosaic tile backsplash, black appliances and a peninsula
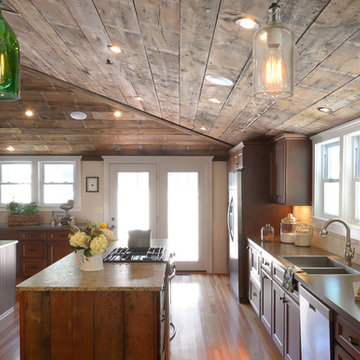
Example of a mid-sized mountain style l-shaped medium tone wood floor open concept kitchen design in St Louis with a drop-in sink, recessed-panel cabinets, medium tone wood cabinets, laminate countertops, beige backsplash, subway tile backsplash, stainless steel appliances and an island
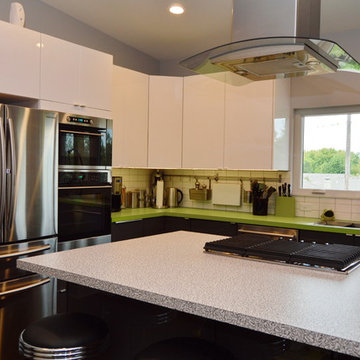
Open concept kitchen - mid-sized mid-century modern l-shaped medium tone wood floor and brown floor open concept kitchen idea in Kansas City with a single-bowl sink, flat-panel cabinets, white cabinets, laminate countertops, white backsplash, subway tile backsplash, stainless steel appliances and an island
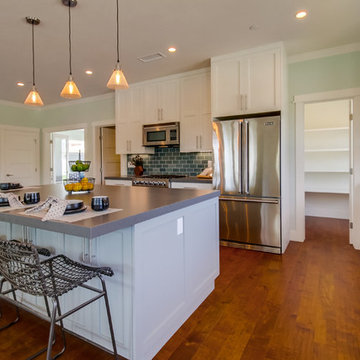
Example of a large transitional l-shaped medium tone wood floor open concept kitchen design in San Diego with an undermount sink, shaker cabinets, white cabinets, laminate countertops, blue backsplash, subway tile backsplash, stainless steel appliances and an island
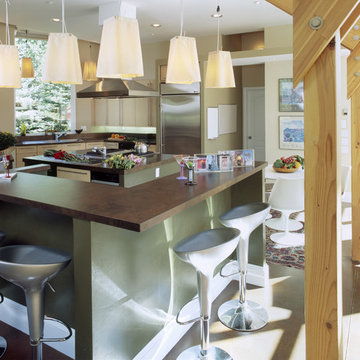
Open concept kitchen - huge modern concrete floor open concept kitchen idea in New York with a drop-in sink, flat-panel cabinets, light wood cabinets, laminate countertops, stainless steel appliances and an island
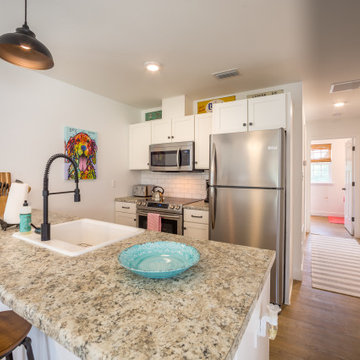
Custom kitchen attached to living space.
Inspiration for a small farmhouse galley cork floor and brown floor open concept kitchen remodel with a single-bowl sink, recessed-panel cabinets, white cabinets, laminate countertops, white backsplash, glass tile backsplash, stainless steel appliances, a peninsula and white countertops
Inspiration for a small farmhouse galley cork floor and brown floor open concept kitchen remodel with a single-bowl sink, recessed-panel cabinets, white cabinets, laminate countertops, white backsplash, glass tile backsplash, stainless steel appliances, a peninsula and white countertops
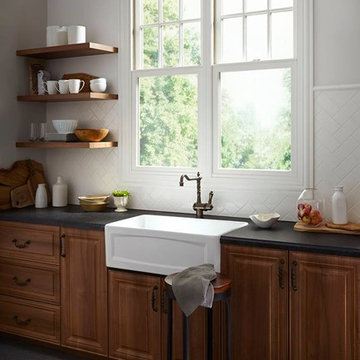
Medium tone wood floor open concept kitchen photo in Chicago with raised-panel cabinets, dark wood cabinets, laminate countertops and an island
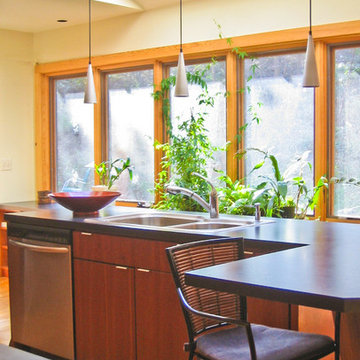
This kitchen is about connecting to the outdoors, bringing nature in.
The natural materials: cherry cabinets and reclaimed wide plank flooring reinforce this connection.
photo: HAVEN design+building llc
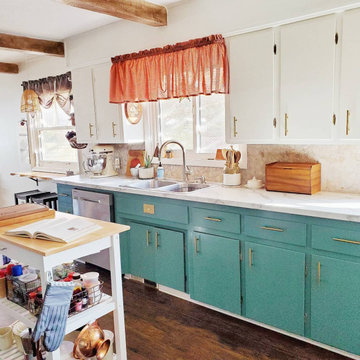
Kitchen After Photo.
Example of a mid-sized french country galley vinyl floor, brown floor and exposed beam open concept kitchen design in Other with a drop-in sink, flat-panel cabinets, white cabinets, laminate countertops, white backsplash, stone tile backsplash, stainless steel appliances, an island and white countertops
Example of a mid-sized french country galley vinyl floor, brown floor and exposed beam open concept kitchen design in Other with a drop-in sink, flat-panel cabinets, white cabinets, laminate countertops, white backsplash, stone tile backsplash, stainless steel appliances, an island and white countertops
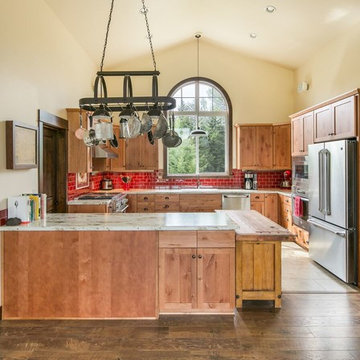
View of the kitchen from the living room. Our client came to us with a rooster backsplash mosaic that she wanted us to center over her range. She also wanted us to find a red tile to match. We sourced this cherry red backpainted glass tile online, and thankfully they had enough to use throughout the kitchen from counter to upper cabinet. We used an amber finish on the knotty alder cabinet, which are completed with a mixture of oil rubbed bronze bin pulls and knobs. Our clients opted for a faux granite laminate counter, and selected stainless steel appliances and plumbing fixtures. Photography by Marie-Dominique Verdier.
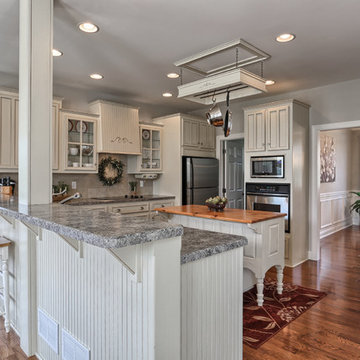
Elegant l-shaped medium tone wood floor open concept kitchen photo in Orange County with an island, shaker cabinets, beige cabinets, laminate countertops, beige backsplash, stainless steel appliances, a double-bowl sink and porcelain backsplash
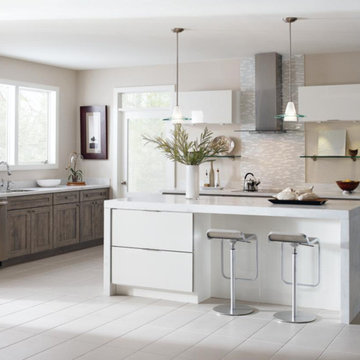
Masterbrand Diamond Cabinets- Worthen Pure Style Elk and Wixom High Gloss White Laminate
Pricing and Purchase available at ABT Showroom. Please call 602-482-8800 or email info@abthomeservices.com
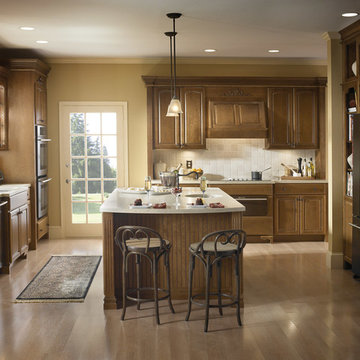
Inspiration for a transitional u-shaped light wood floor open concept kitchen remodel in San Diego with an undermount sink, raised-panel cabinets, medium tone wood cabinets, laminate countertops, white backsplash, ceramic backsplash, black appliances and an island
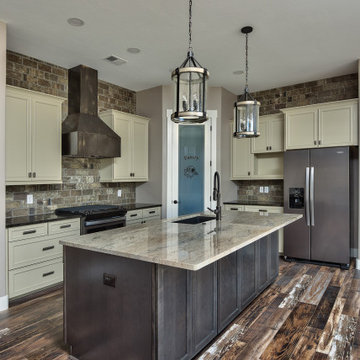
Example of a mid-sized classic l-shaped medium tone wood floor and multicolored floor open concept kitchen design in Other with recessed-panel cabinets, beige cabinets, an island, laminate countertops, multicolored countertops, an undermount sink, gray backsplash, brick backsplash and stainless steel appliances
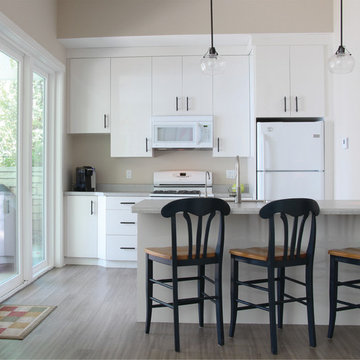
This snack kitchen is conveniently located by the family room and adjoining patio. The flooring material is Luxury Vinyl tile "wood planks." Water resistant, scratch and stain resistant - it's the ideal material for active family living.
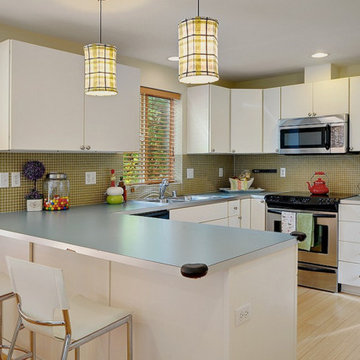
LISTING AGENT: JOEY MCCUNE RE/MAX JUNCTION
Mid-sized trendy u-shaped light wood floor open concept kitchen photo in Seattle with a double-bowl sink, flat-panel cabinets, white cabinets, laminate countertops, green backsplash, ceramic backsplash, stainless steel appliances and a peninsula
Mid-sized trendy u-shaped light wood floor open concept kitchen photo in Seattle with a double-bowl sink, flat-panel cabinets, white cabinets, laminate countertops, green backsplash, ceramic backsplash, stainless steel appliances and a peninsula
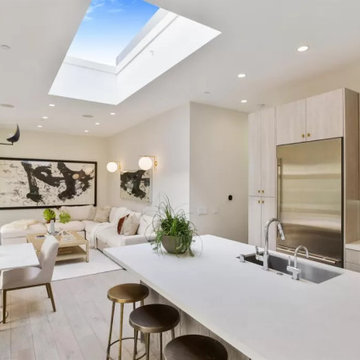
Example of a large trendy l-shaped light wood floor, beige floor and vaulted ceiling open concept kitchen design in Los Angeles with an undermount sink, flat-panel cabinets, beige cabinets, laminate countertops, white backsplash, stone slab backsplash, stainless steel appliances, an island and white countertops
Open Concept Kitchen with Laminate Countertops Ideas
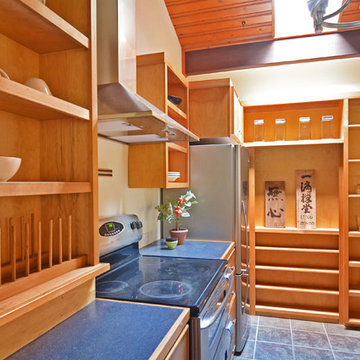
Pattie O'Loughlin Marmon - Real Girl Friday
Example of a mid-sized trendy u-shaped slate floor open concept kitchen design in Seattle with a double-bowl sink, open cabinets, medium tone wood cabinets, laminate countertops, stainless steel appliances and an island
Example of a mid-sized trendy u-shaped slate floor open concept kitchen design in Seattle with a double-bowl sink, open cabinets, medium tone wood cabinets, laminate countertops, stainless steel appliances and an island
8





