Open Concept Kitchen with Laminate Countertops Ideas
Refine by:
Budget
Sort by:Popular Today
21 - 40 of 11,439 photos
Item 1 of 3
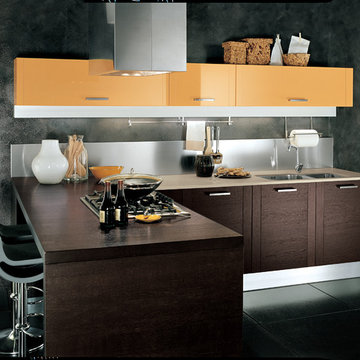
DADA marks a return to naturalness, to the physical feeling of real wood and its solidity, to the prestigious look of its grain and to its porous surface. With the Dada collection, space can always be custom designed to suit one’s own style and thus enhance the quality of domestic living. Dada combines simplicity and elegance. A fine example is the use of convenient, custom-sized “Samoa” handles.
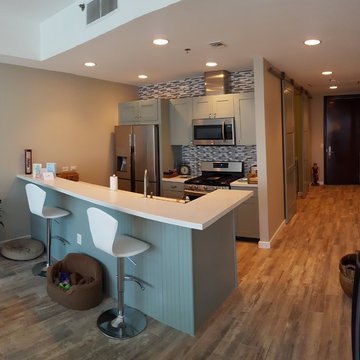
Christopher Swenson
Example of a small trendy galley light wood floor open concept kitchen design in Las Vegas with shaker cabinets, blue cabinets, laminate countertops, blue backsplash, matchstick tile backsplash, stainless steel appliances, a peninsula and an undermount sink
Example of a small trendy galley light wood floor open concept kitchen design in Las Vegas with shaker cabinets, blue cabinets, laminate countertops, blue backsplash, matchstick tile backsplash, stainless steel appliances, a peninsula and an undermount sink
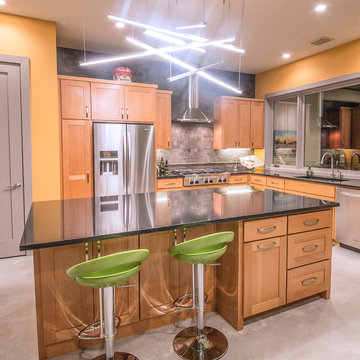
Daniel Dreinsky
Mid-sized trendy l-shaped concrete floor open concept kitchen photo in Austin with medium tone wood cabinets, laminate countertops, stainless steel appliances, an island, an undermount sink, shaker cabinets, gray backsplash and stone tile backsplash
Mid-sized trendy l-shaped concrete floor open concept kitchen photo in Austin with medium tone wood cabinets, laminate countertops, stainless steel appliances, an island, an undermount sink, shaker cabinets, gray backsplash and stone tile backsplash
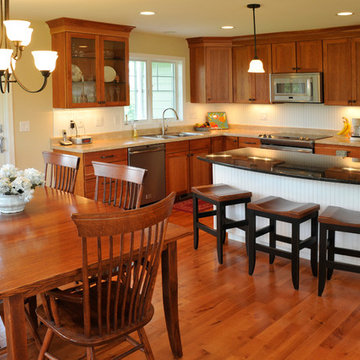
Hal Kearney, Photographer
Open concept kitchen - l-shaped medium tone wood floor open concept kitchen idea in Other with a drop-in sink, medium tone wood cabinets, white backsplash, stainless steel appliances, an island and laminate countertops
Open concept kitchen - l-shaped medium tone wood floor open concept kitchen idea in Other with a drop-in sink, medium tone wood cabinets, white backsplash, stainless steel appliances, an island and laminate countertops
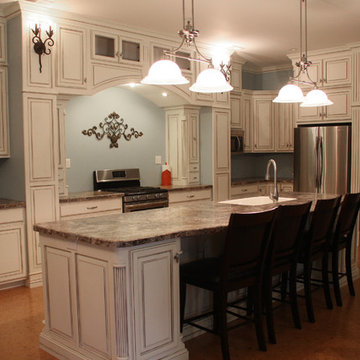
This is a great space that has been filled with beautiful custom cabinetry. Welcome to my customer's great room. Studio K
Inspiration for a timeless l-shaped open concept kitchen remodel in Kansas City with an undermount sink, raised-panel cabinets, distressed cabinets, laminate countertops and stainless steel appliances
Inspiration for a timeless l-shaped open concept kitchen remodel in Kansas City with an undermount sink, raised-panel cabinets, distressed cabinets, laminate countertops and stainless steel appliances
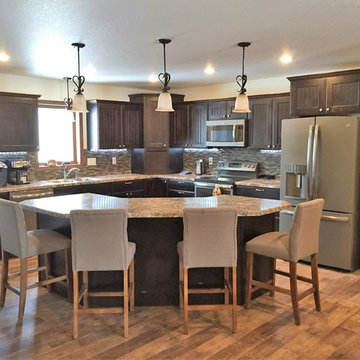
Woodland Cabinetry Hayward door, Oak with Sable Stain. Beveled Edge Laminate Countertops - Wilsonart HD Winter Carnival. Mosaic Tile Backsplash
Open concept kitchen - transitional l-shaped medium tone wood floor and brown floor open concept kitchen idea in Other with a drop-in sink, flat-panel cabinets, dark wood cabinets, laminate countertops, multicolored backsplash, mosaic tile backsplash, stainless steel appliances and an island
Open concept kitchen - transitional l-shaped medium tone wood floor and brown floor open concept kitchen idea in Other with a drop-in sink, flat-panel cabinets, dark wood cabinets, laminate countertops, multicolored backsplash, mosaic tile backsplash, stainless steel appliances and an island
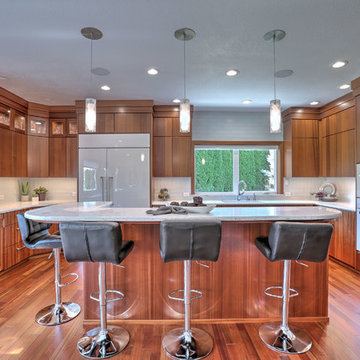
Photo Credit: Larry Kuga W/ Dream Home Services
Kitchen Remodel
Open concept kitchen - large modern u-shaped medium tone wood floor and brown floor open concept kitchen idea in Seattle with an undermount sink, flat-panel cabinets, medium tone wood cabinets, laminate countertops, white backsplash, subway tile backsplash, white appliances and an island
Open concept kitchen - large modern u-shaped medium tone wood floor and brown floor open concept kitchen idea in Seattle with an undermount sink, flat-panel cabinets, medium tone wood cabinets, laminate countertops, white backsplash, subway tile backsplash, white appliances and an island
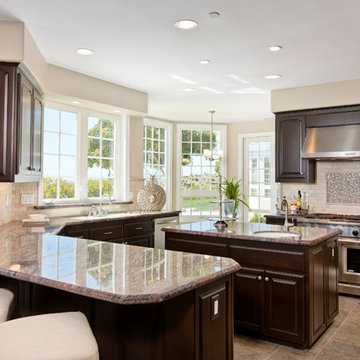
Fully remodeled Kitchen for Residence. All new appliances, flooring, backsplash tile/mosaic tile design, refinished cabinetry, paint. lighting, faucets and sinks.
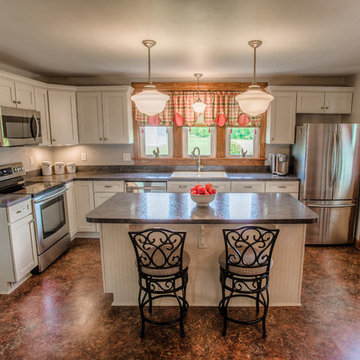
This Clarks Hill farmhouse kitchen was worn-out and awkwardly closed off from the dining space. The homeowner wanted new appliances and needed the paneling to be removed. Riverside Construction updated the design by creating an island with seating for two. We also opened up the space to the dining room by removing a wall. The space was brightened up using white shaker style cabinets with clean lines and hi-definition laminate counter tops. Cork flooring was added to create a nice contrast. Additionally, Riverside moved the range from the closed off wall to the left leg of the kitchen, improving the workflow in the kitchen. School house lights and beaded paneling on the island were added to bring back the charm of the early 1900’s.
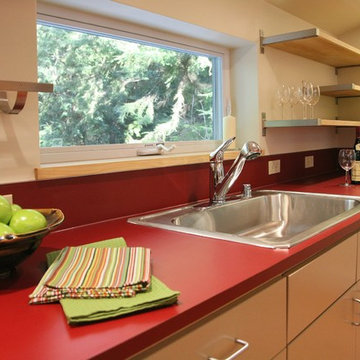
This galley kitchen for an open studio apartment is brightened by red laminate counters wrapping Ikea cabinets. Black appliances punctuate the row of cabinets. The floors are stained formaldehyde-free plywood
Michael Stadler
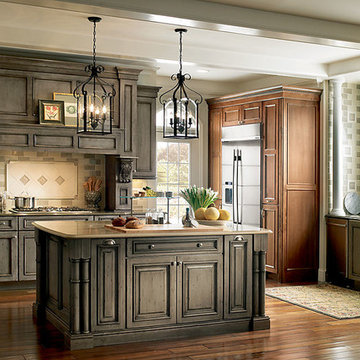
Medallion Cabinetry - Old World, two-toned kitchen. Our designer Jill Silvas with over 30 years of experience designing kitchens and baths has designed this particular kitchen. Jill Specializes in bringing all the pieces and parts together so that you can have the Kitchen and/or Bath of your dreams
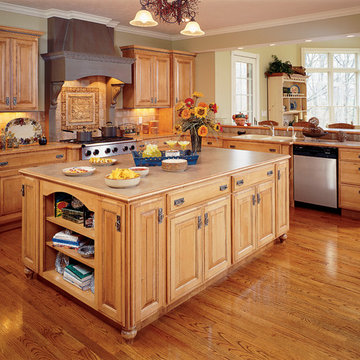
Decora Madison Maple Natural Bronze Cabinets
Large arts and crafts l-shaped medium tone wood floor and brown floor open concept kitchen photo in Boston with raised-panel cabinets, light wood cabinets, beige backsplash, stainless steel appliances, an island, a drop-in sink, laminate countertops and ceramic backsplash
Large arts and crafts l-shaped medium tone wood floor and brown floor open concept kitchen photo in Boston with raised-panel cabinets, light wood cabinets, beige backsplash, stainless steel appliances, an island, a drop-in sink, laminate countertops and ceramic backsplash
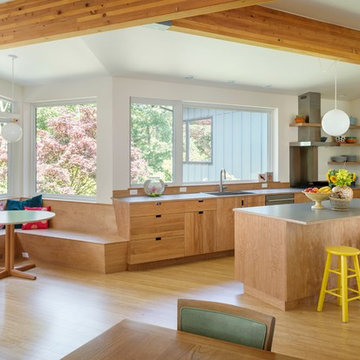
Aaron Leitz
Open concept kitchen - mid-century modern l-shaped medium tone wood floor open concept kitchen idea in Seattle with an island, flat-panel cabinets, medium tone wood cabinets, laminate countertops, stainless steel appliances and a drop-in sink
Open concept kitchen - mid-century modern l-shaped medium tone wood floor open concept kitchen idea in Seattle with an island, flat-panel cabinets, medium tone wood cabinets, laminate countertops, stainless steel appliances and a drop-in sink
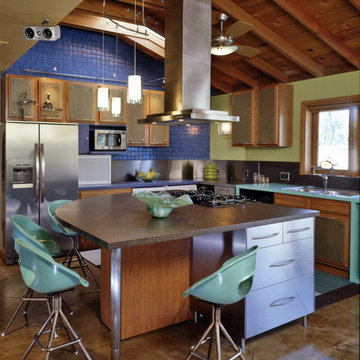
This is the kitchen portion of a ranch home's NEW great room with seating, play area & washer-dryer, media areas
Open concept kitchen - large modern u-shaped concrete floor open concept kitchen idea in Phoenix with a double-bowl sink, light wood cabinets, laminate countertops, gray backsplash, glass tile backsplash, stainless steel appliances and an island
Open concept kitchen - large modern u-shaped concrete floor open concept kitchen idea in Phoenix with a double-bowl sink, light wood cabinets, laminate countertops, gray backsplash, glass tile backsplash, stainless steel appliances and an island
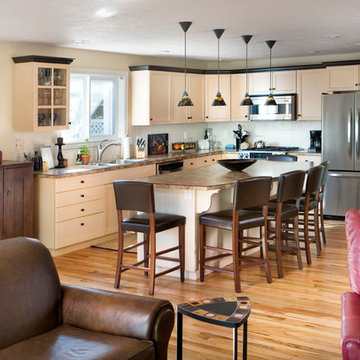
The coolness of the stainless appliances draws out the yellow in the whitewashed cabinets. They become warmer by association. Photographed by Phillip McClain.
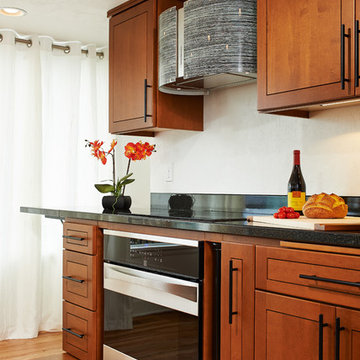
Built-in stepping stools allow easy access to the upper cabinets, and allow grandchildren to help in the kitchen!
Jenerik Images Photography
Open concept kitchen - mid-sized transitional galley medium tone wood floor open concept kitchen idea in Other with medium tone wood cabinets, laminate countertops, flat-panel cabinets, black backsplash, black appliances and an island
Open concept kitchen - mid-sized transitional galley medium tone wood floor open concept kitchen idea in Other with medium tone wood cabinets, laminate countertops, flat-panel cabinets, black backsplash, black appliances and an island

This Clarks Hill farmhouse kitchen was worn-out and awkwardly closed off from the dining space. The homeowner wanted new appliances and needed the paneling to be removed. Riverside Construction updated the design by creating an island with seating for two. We also opened up the space to the dining room by removing a wall. The space was brightened up using white shaker style cabinets with clean lines and hi-definition laminate counter tops. Cork flooring was added to create a nice contrast. Additionally, Riverside moved the range from the closed off wall to the left leg of the kitchen, improving the workflow in the kitchen. School house lights and beaded paneling on the island were added to bring back the charm of the early 1900’s.
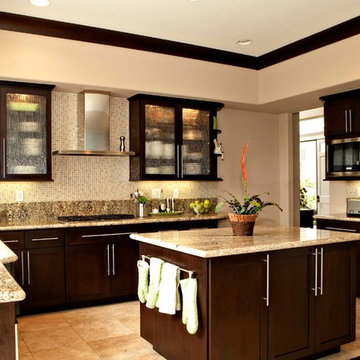
Andy Richardson
Example of a large transitional u-shaped limestone floor open concept kitchen design in Orange County with an undermount sink, shaker cabinets, dark wood cabinets, laminate countertops, beige backsplash, glass tile backsplash, stainless steel appliances and two islands
Example of a large transitional u-shaped limestone floor open concept kitchen design in Orange County with an undermount sink, shaker cabinets, dark wood cabinets, laminate countertops, beige backsplash, glass tile backsplash, stainless steel appliances and two islands
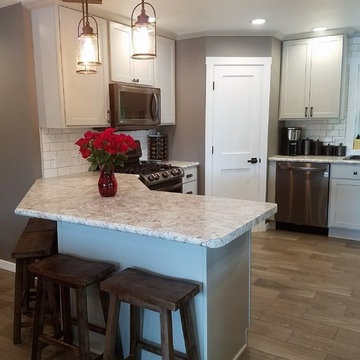
Showplace Wood Products with Oyster painted finish. Pendleton door style.
Wilsonart Spring Carnival countertops.
Example of a mid-sized farmhouse u-shaped light wood floor and beige floor open concept kitchen design in Other with a drop-in sink, shaker cabinets, laminate countertops, white backsplash, subway tile backsplash, a peninsula, white cabinets, stainless steel appliances and gray countertops
Example of a mid-sized farmhouse u-shaped light wood floor and beige floor open concept kitchen design in Other with a drop-in sink, shaker cabinets, laminate countertops, white backsplash, subway tile backsplash, a peninsula, white cabinets, stainless steel appliances and gray countertops
Open Concept Kitchen with Laminate Countertops Ideas
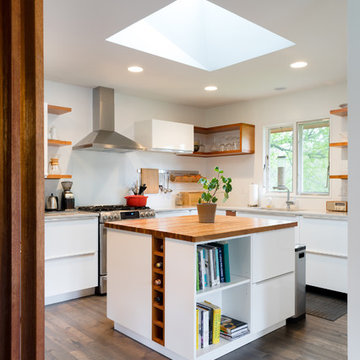
Mid-Century house remodel. Design by aToM. Construction and installation of mahogany structure and custom cabinetry by d KISER design.construct, inc. Photograph by Colin Conces Photography. (IKEA cabinets by others.)
2





