Open Concept Kitchen with Laminate Countertops Ideas
Refine by:
Budget
Sort by:Popular Today
121 - 140 of 11,439 photos
Item 1 of 3
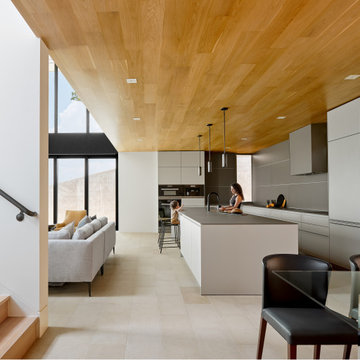
Inspiration for a large contemporary galley open concept kitchen remodel in Austin with flat-panel cabinets, gray cabinets, laminate countertops and an island
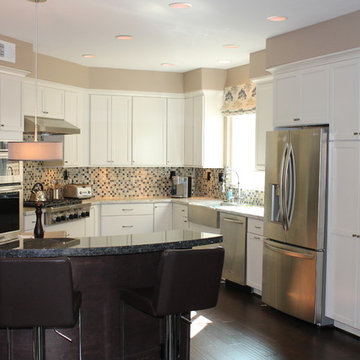
Diamond Cabinets
Shiloh Maple Coconut Finish
Small transitional laminate floor open concept kitchen photo in San Diego with a farmhouse sink, recessed-panel cabinets, white cabinets, laminate countertops, glass tile backsplash and stainless steel appliances
Small transitional laminate floor open concept kitchen photo in San Diego with a farmhouse sink, recessed-panel cabinets, white cabinets, laminate countertops, glass tile backsplash and stainless steel appliances
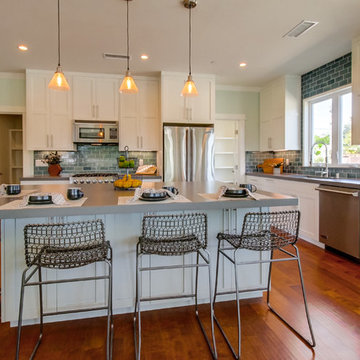
Large transitional l-shaped medium tone wood floor open concept kitchen photo in San Diego with an undermount sink, shaker cabinets, white cabinets, laminate countertops, blue backsplash, subway tile backsplash, stainless steel appliances and an island
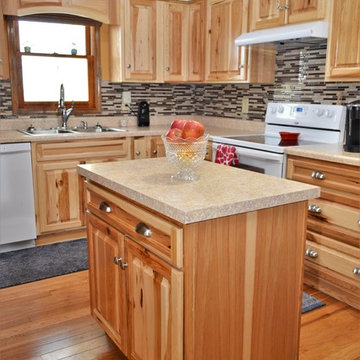
Cabinet Brand: Haas Signature Collection
Wood Species: Rustic Hickory
Cabinet Finish: Natural
Door Style: Federal Square
Countertop: Laminate, Ultra Form edge, Coved backsplash, Sedona Bluff
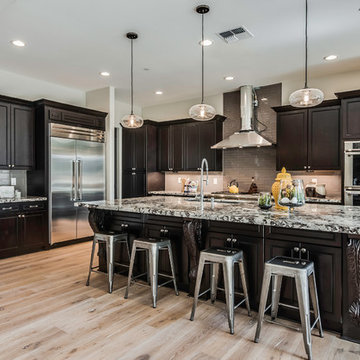
Inspiration for a large contemporary l-shaped light wood floor and beige floor open concept kitchen remodel in Sacramento with an undermount sink, shaker cabinets, dark wood cabinets, laminate countertops, stainless steel appliances and an island
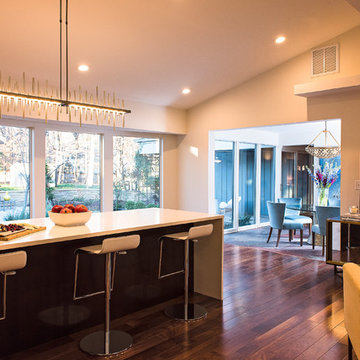
A 14-foot friendship island was constructed to entertain and serve as a casual dining surface. This room serves as the center of the home from which all symmetry flows. Seating by Tomlinson and Calvin Klein
Photographer: Freeman Fotographics, High Point, NC
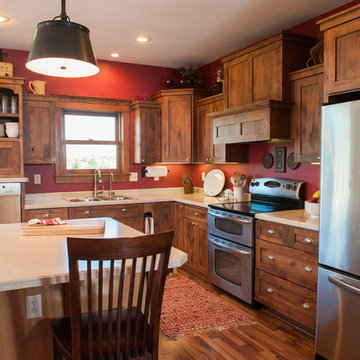
Don's Building Center
1109 Atlantic Ave
Kerkhoven, MN 56252
Designer - Alicia Molenaar
CKD
(320) 264-3011
aliciam@donsbuildingcenter.com
Open concept kitchen - mid-sized transitional l-shaped laminate floor open concept kitchen idea in Minneapolis with a drop-in sink, flat-panel cabinets, medium tone wood cabinets, laminate countertops, stainless steel appliances and an island
Open concept kitchen - mid-sized transitional l-shaped laminate floor open concept kitchen idea in Minneapolis with a drop-in sink, flat-panel cabinets, medium tone wood cabinets, laminate countertops, stainless steel appliances and an island
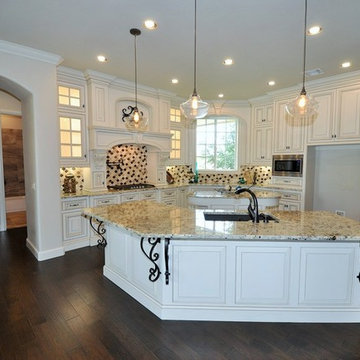
Mid-sized elegant l-shaped dark wood floor and brown floor open concept kitchen photo in Oklahoma City with an undermount sink, raised-panel cabinets, white cabinets, laminate countertops, multicolored backsplash, mosaic tile backsplash, stainless steel appliances and two islands
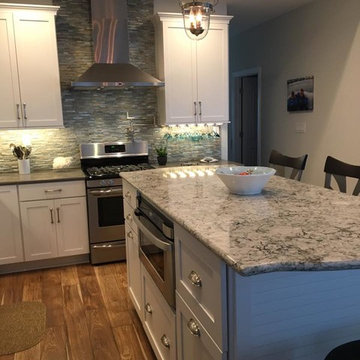
Inspiration for a mid-sized coastal l-shaped medium tone wood floor open concept kitchen remodel in New York with an undermount sink, recessed-panel cabinets, white cabinets, laminate countertops, gray backsplash, matchstick tile backsplash, stainless steel appliances and an island
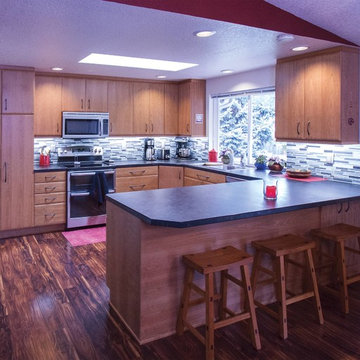
Photo by Ross Irwin --- The Smiths were tired of their old kitchen, because it looked outdated and lacked storage space. Unfortunately, they couldn't change the floor plan because they recently installed a beautiful wood floor that was discontinued. So we worked with the existing floor plan and used every inch efficiently. Also, we moved the refrigerator from the range wall to the front of the peninsula.
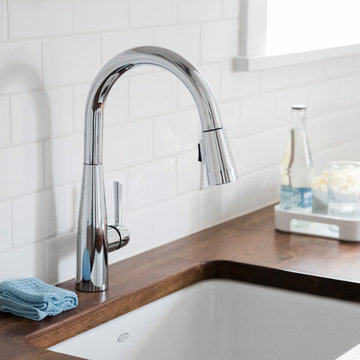
© Cindy Apple Photography
Inspiration for a small contemporary single-wall concrete floor and gray floor open concept kitchen remodel in Seattle with an undermount sink, shaker cabinets, white cabinets, white backsplash, subway tile backsplash, stainless steel appliances, no island and laminate countertops
Inspiration for a small contemporary single-wall concrete floor and gray floor open concept kitchen remodel in Seattle with an undermount sink, shaker cabinets, white cabinets, white backsplash, subway tile backsplash, stainless steel appliances, no island and laminate countertops
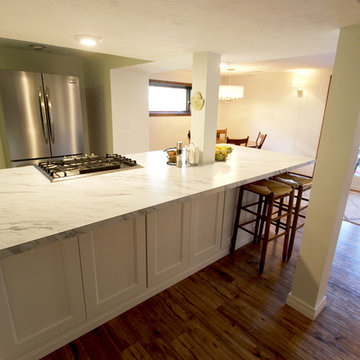
In this home, we removed an existing basement bar and transformed the area into a downstairs kitchen. The cabinets are Medallion Gold, Maple Providence Door in White Icing Classic with weathered nickel metal pulls. On the countertop and Island, Wilsonart Laminate in Calcutta Marble was installed. A Kichler 24” pendant light in warm bronze finish. A Blanco Diamond single bowl Silgranit sink in Metallic Gray. A Moen Banbury single pullout faucet in spot resistant stainless steel. On the floor, Shaw Timberline laminate in Lumberjack Hickory was installed.
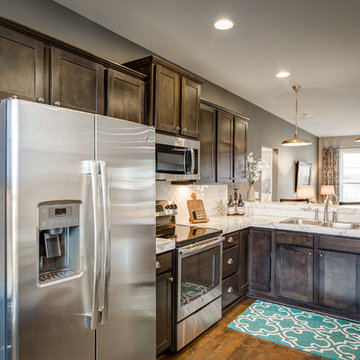
Inspiration for a mid-sized craftsman l-shaped dark wood floor open concept kitchen remodel in Other with an undermount sink, recessed-panel cabinets, dark wood cabinets, laminate countertops, white backsplash, ceramic backsplash, stainless steel appliances and no island
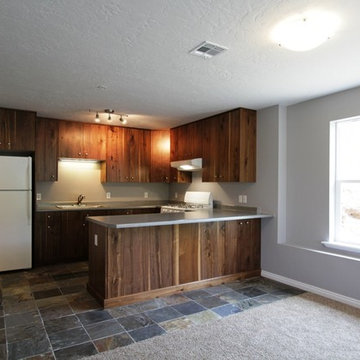
Open concept kitchen - small transitional u-shaped slate floor open concept kitchen idea in Salt Lake City with a drop-in sink, flat-panel cabinets, medium tone wood cabinets, laminate countertops and white appliances
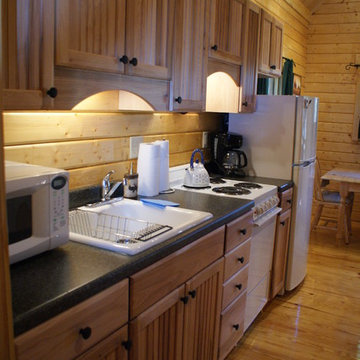
Example of a mountain style single-wall open concept kitchen design in Philadelphia with a drop-in sink, beaded inset cabinets, light wood cabinets, laminate countertops and white appliances
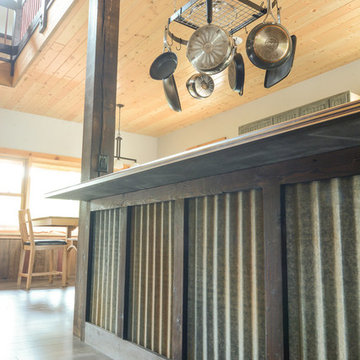
The island provides another dining area. Under the Richlite counter top, islands back side is reclaimed red pine and salvaged industrial corrugated metal roofing.
Jess Oullis Photography
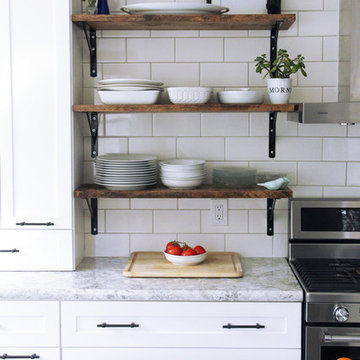
To keep the budget in check, the owners opted for a high definition laminate with a bull nose edge that mimics the look of granite.
Inspiration for a large eclectic l-shaped light wood floor open concept kitchen remodel in Charlotte with a double-bowl sink, shaker cabinets, white cabinets, laminate countertops, white backsplash, ceramic backsplash, stainless steel appliances and an island
Inspiration for a large eclectic l-shaped light wood floor open concept kitchen remodel in Charlotte with a double-bowl sink, shaker cabinets, white cabinets, laminate countertops, white backsplash, ceramic backsplash, stainless steel appliances and an island
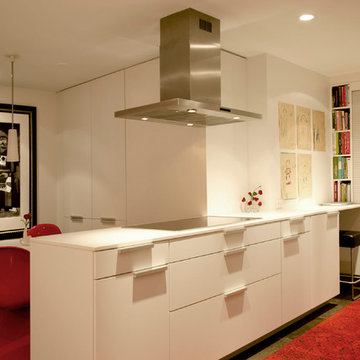
Poggenpohl kitchen designed by Tatiana Bacci of Poggenpohl Houston, Photos by Licia Olivetti
Example of a huge eclectic galley porcelain tile open concept kitchen design in Houston with an undermount sink, flat-panel cabinets, white cabinets, laminate countertops, red backsplash, mosaic tile backsplash, black appliances and a peninsula
Example of a huge eclectic galley porcelain tile open concept kitchen design in Houston with an undermount sink, flat-panel cabinets, white cabinets, laminate countertops, red backsplash, mosaic tile backsplash, black appliances and a peninsula
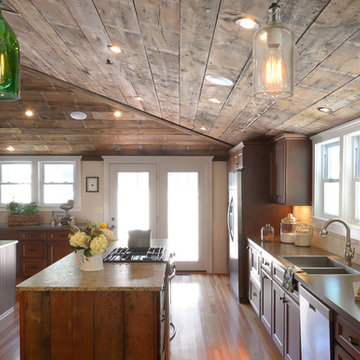
Example of a mid-sized mountain style l-shaped medium tone wood floor open concept kitchen design in St Louis with a drop-in sink, recessed-panel cabinets, medium tone wood cabinets, laminate countertops, beige backsplash, subway tile backsplash, stainless steel appliances and an island
Open Concept Kitchen with Laminate Countertops Ideas
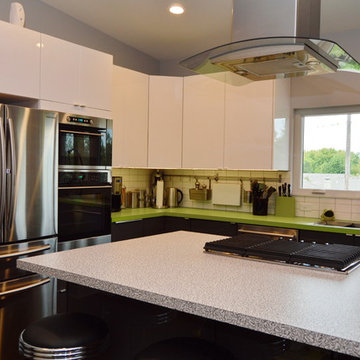
Open concept kitchen - mid-sized mid-century modern l-shaped medium tone wood floor and brown floor open concept kitchen idea in Kansas City with a single-bowl sink, flat-panel cabinets, white cabinets, laminate countertops, white backsplash, subway tile backsplash, stainless steel appliances and an island
7





