Open Concept Kitchen with Metallic Backsplash Ideas
Refine by:
Budget
Sort by:Popular Today
21 - 40 of 7,392 photos
Item 1 of 3
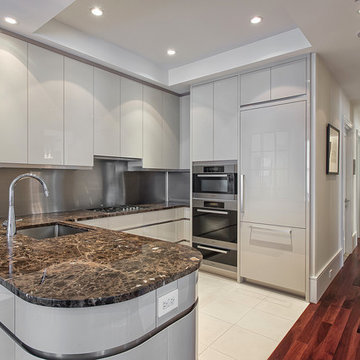
Photography: SGM Photography
Open concept kitchen - small contemporary u-shaped open concept kitchen idea in New York with an undermount sink, flat-panel cabinets, gray cabinets, metallic backsplash, paneled appliances and no island
Open concept kitchen - small contemporary u-shaped open concept kitchen idea in New York with an undermount sink, flat-panel cabinets, gray cabinets, metallic backsplash, paneled appliances and no island
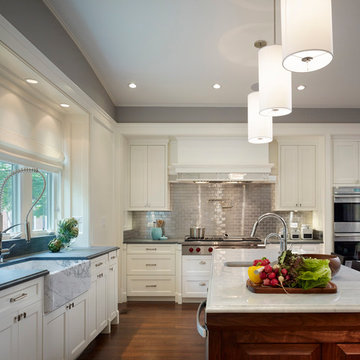
This unique city-home is designed with a center entry, flanked by formal living and dining rooms on either side. An expansive gourmet kitchen / great room spans the rear of the main floor, opening onto a terraced outdoor space comprised of more than 700SF.
The home also boasts an open, four-story staircase flooded with natural, southern light, as well as a lower level family room, four bedrooms (including two en-suite) on the second floor, and an additional two bedrooms and study on the third floor. A spacious, 500SF roof deck is accessible from the top of the staircase, providing additional outdoor space for play and entertainment.
Due to the location and shape of the site, there is a 2-car, heated garage under the house, providing direct entry from the garage into the lower level mudroom. Two additional off-street parking spots are also provided in the covered driveway leading to the garage.
Designed with family living in mind, the home has also been designed for entertaining and to embrace life's creature comforts. Pre-wired with HD Video, Audio and comprehensive low-voltage services, the home is able to accommodate and distribute any low voltage services requested by the homeowner.
This home was pre-sold during construction.
Steve Hall, Hedrich Blessing
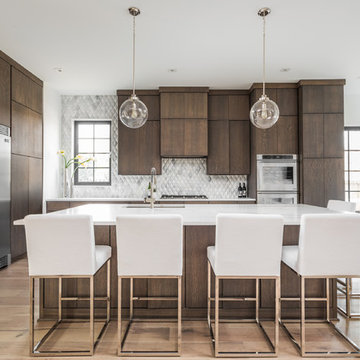
Trendy light wood floor and beige floor open concept kitchen photo in Indianapolis with an undermount sink, flat-panel cabinets, dark wood cabinets, metallic backsplash, stainless steel appliances, an island and white countertops
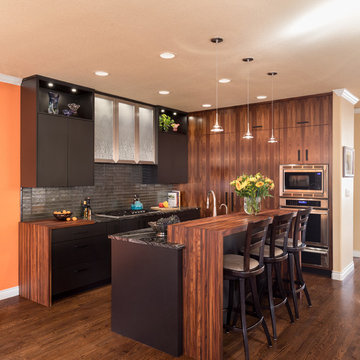
David Lauer Photography
Open concept kitchen - contemporary galley dark wood floor and brown floor open concept kitchen idea in Denver with flat-panel cabinets, black cabinets, metallic backsplash, matchstick tile backsplash, stainless steel appliances and an island
Open concept kitchen - contemporary galley dark wood floor and brown floor open concept kitchen idea in Denver with flat-panel cabinets, black cabinets, metallic backsplash, matchstick tile backsplash, stainless steel appliances and an island
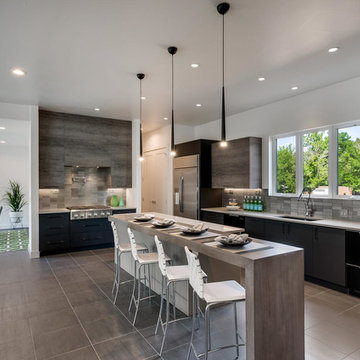
Large trendy u-shaped porcelain tile and gray floor open concept kitchen photo in Denver with an undermount sink, flat-panel cabinets, quartz countertops, metallic backsplash, metal backsplash, stainless steel appliances and two islands
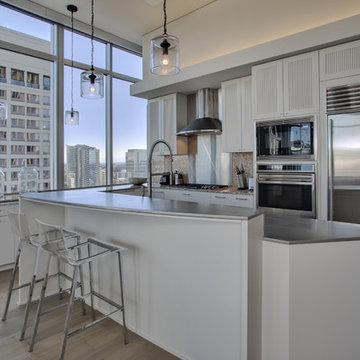
Open concept kitchen - mid-sized contemporary single-wall medium tone wood floor open concept kitchen idea in Seattle with gray cabinets, metallic backsplash, stainless steel appliances, an island, a drop-in sink, shaker cabinets and stainless steel countertops
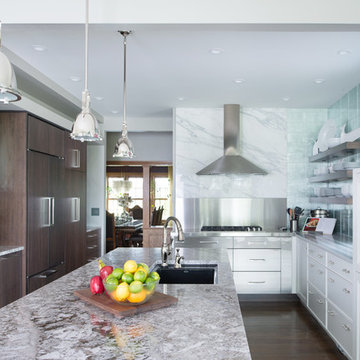
Matt Kocourek
Open concept kitchen - mid-sized transitional galley medium tone wood floor open concept kitchen idea in Kansas City with an undermount sink, recessed-panel cabinets, white cabinets, granite countertops, metallic backsplash, glass tile backsplash, stainless steel appliances and an island
Open concept kitchen - mid-sized transitional galley medium tone wood floor open concept kitchen idea in Kansas City with an undermount sink, recessed-panel cabinets, white cabinets, granite countertops, metallic backsplash, glass tile backsplash, stainless steel appliances and an island
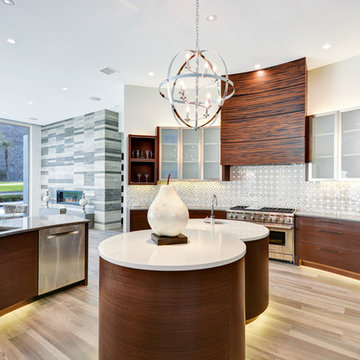
Example of a trendy light wood floor open concept kitchen design in Los Angeles with an undermount sink, stainless steel appliances, two islands, flat-panel cabinets, medium tone wood cabinets and metallic backsplash
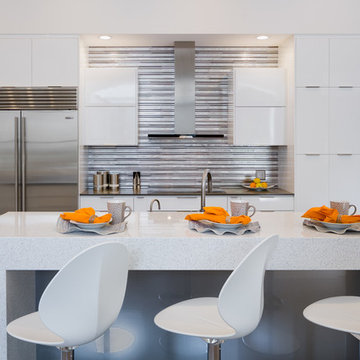
Inspiration for a mid-sized contemporary open concept kitchen remodel in Miami with flat-panel cabinets, white cabinets, metallic backsplash, matchstick tile backsplash, stainless steel appliances and an island
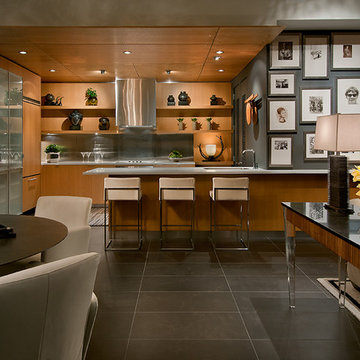
Trendy u-shaped open concept kitchen photo in Phoenix with an undermount sink, flat-panel cabinets, medium tone wood cabinets, metallic backsplash, paneled appliances and a peninsula

Photography by Brian Pettigrew
Open concept kitchen - large modern u-shaped dark wood floor open concept kitchen idea in San Francisco with an undermount sink, flat-panel cabinets, gray cabinets, quartzite countertops, metallic backsplash, metal backsplash, stainless steel appliances and an island
Open concept kitchen - large modern u-shaped dark wood floor open concept kitchen idea in San Francisco with an undermount sink, flat-panel cabinets, gray cabinets, quartzite countertops, metallic backsplash, metal backsplash, stainless steel appliances and an island
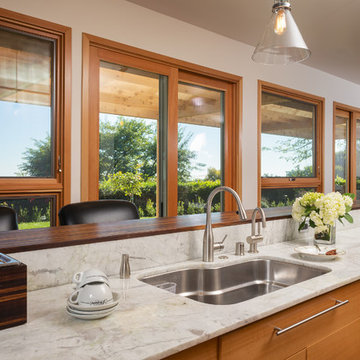
Rick Ueda
Inspiration for a large contemporary galley medium tone wood floor open concept kitchen remodel in Los Angeles with an undermount sink, flat-panel cabinets, quartzite countertops, metallic backsplash, glass sheet backsplash, stainless steel appliances, an island and medium tone wood cabinets
Inspiration for a large contemporary galley medium tone wood floor open concept kitchen remodel in Los Angeles with an undermount sink, flat-panel cabinets, quartzite countertops, metallic backsplash, glass sheet backsplash, stainless steel appliances, an island and medium tone wood cabinets
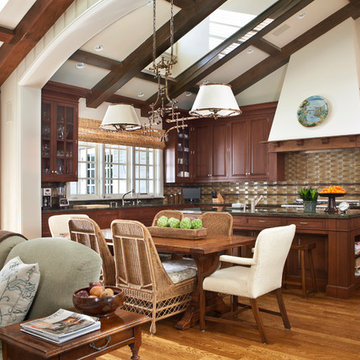
Inspiration for a timeless l-shaped medium tone wood floor and brown floor open concept kitchen remodel in Los Angeles with an undermount sink, raised-panel cabinets, dark wood cabinets, metallic backsplash and an island
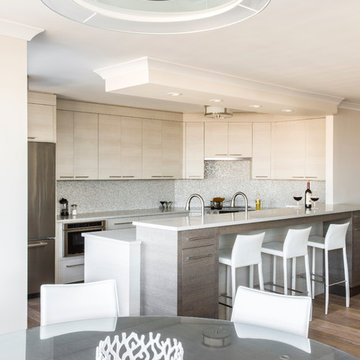
Sean Litchfield
Example of a mid-sized trendy u-shaped medium tone wood floor open concept kitchen design in New York with flat-panel cabinets, light wood cabinets, metallic backsplash, mosaic tile backsplash, stainless steel appliances and a peninsula
Example of a mid-sized trendy u-shaped medium tone wood floor open concept kitchen design in New York with flat-panel cabinets, light wood cabinets, metallic backsplash, mosaic tile backsplash, stainless steel appliances and a peninsula
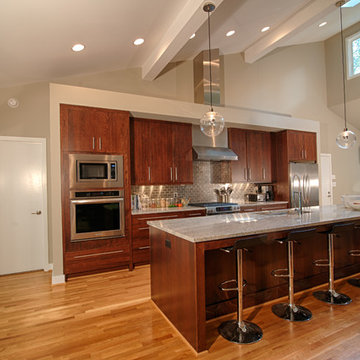
Ryan Edwards
Inspiration for a contemporary galley light wood floor open concept kitchen remodel in San Francisco with a single-bowl sink, flat-panel cabinets, medium tone wood cabinets, granite countertops, metallic backsplash, metal backsplash, stainless steel appliances and an island
Inspiration for a contemporary galley light wood floor open concept kitchen remodel in San Francisco with a single-bowl sink, flat-panel cabinets, medium tone wood cabinets, granite countertops, metallic backsplash, metal backsplash, stainless steel appliances and an island
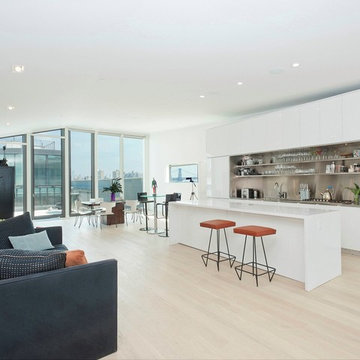
A view through the grand room of this fine condominium in Manhattan. Large rooms with high ceilings really create a nice volume of space in high rise buildings where the expectation is for rooms to be small.
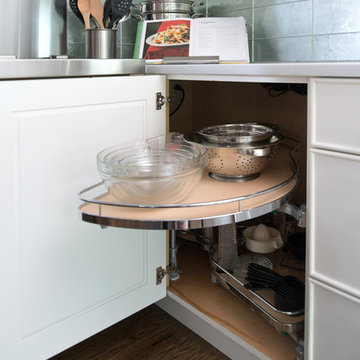
Matt Kocourek
Mid-sized transitional galley medium tone wood floor open concept kitchen photo in Kansas City with an undermount sink, recessed-panel cabinets, white cabinets, granite countertops, metallic backsplash, glass tile backsplash, stainless steel appliances and an island
Mid-sized transitional galley medium tone wood floor open concept kitchen photo in Kansas City with an undermount sink, recessed-panel cabinets, white cabinets, granite countertops, metallic backsplash, glass tile backsplash, stainless steel appliances and an island
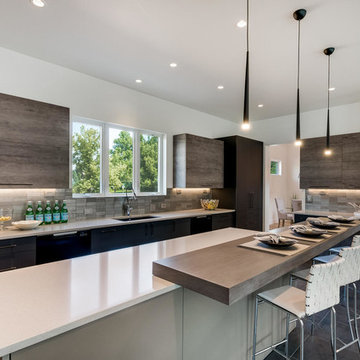
Open concept kitchen - large contemporary u-shaped porcelain tile and gray floor open concept kitchen idea in Denver with an undermount sink, flat-panel cabinets, quartz countertops, metallic backsplash, metal backsplash, stainless steel appliances and two islands
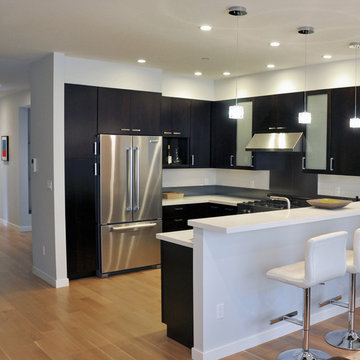
Cline Architects
Open concept kitchen - mid-sized contemporary u-shaped light wood floor open concept kitchen idea in San Francisco with an undermount sink, flat-panel cabinets, dark wood cabinets, quartz countertops, metallic backsplash, stainless steel appliances, a peninsula and porcelain backsplash
Open concept kitchen - mid-sized contemporary u-shaped light wood floor open concept kitchen idea in San Francisco with an undermount sink, flat-panel cabinets, dark wood cabinets, quartz countertops, metallic backsplash, stainless steel appliances, a peninsula and porcelain backsplash
Open Concept Kitchen with Metallic Backsplash Ideas
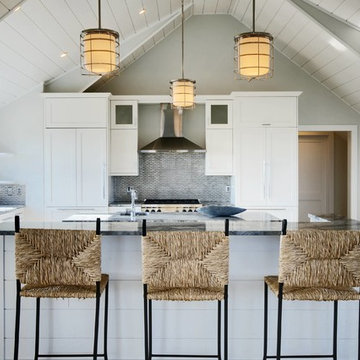
Open concept kitchen with views of the Atlantic ocean
Open concept kitchen - large coastal light wood floor open concept kitchen idea in Other with an undermount sink, shaker cabinets, white cabinets, marble countertops, metallic backsplash, metal backsplash, stainless steel appliances and two islands
Open concept kitchen - large coastal light wood floor open concept kitchen idea in Other with an undermount sink, shaker cabinets, white cabinets, marble countertops, metallic backsplash, metal backsplash, stainless steel appliances and two islands
2





