Open Concept Kitchen with Porcelain Backsplash Ideas
Refine by:
Budget
Sort by:Popular Today
61 - 80 of 20,583 photos
Item 1 of 3
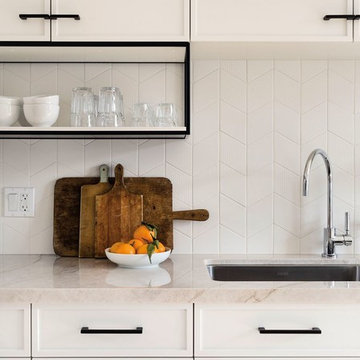
Open concept kitchen - large contemporary galley open concept kitchen idea in San Francisco with an undermount sink, shaker cabinets, white cabinets, solid surface countertops, white backsplash, porcelain backsplash and stainless steel appliances
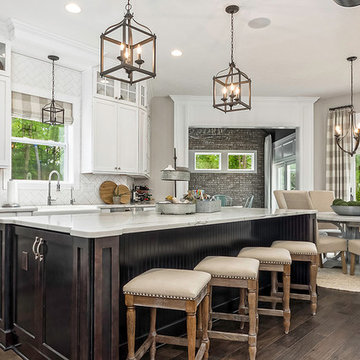
Mid-sized transitional l-shaped dark wood floor and brown floor open concept kitchen photo in Columbus with a farmhouse sink, shaker cabinets, white cabinets, marble countertops, white backsplash, porcelain backsplash, stainless steel appliances and an island
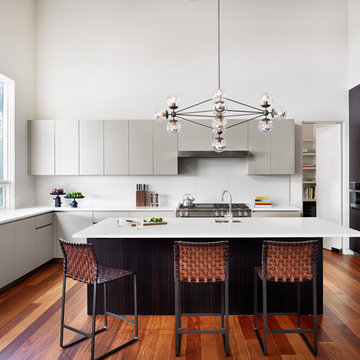
Example of a trendy u-shaped medium tone wood floor open concept kitchen design in Austin with an undermount sink, dark wood cabinets, quartz countertops, porcelain backsplash, paneled appliances, an island and white backsplash
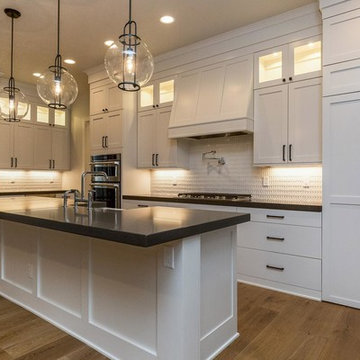
Example of a mid-sized transitional l-shaped light wood floor open concept kitchen design in Other with a farmhouse sink, shaker cabinets, white cabinets, granite countertops, white backsplash, stainless steel appliances, an island and porcelain backsplash

Large tuscan l-shaped medium tone wood floor and brown floor open concept kitchen photo in Chicago with raised-panel cabinets, light wood cabinets, multicolored backsplash, paneled appliances, two islands, a farmhouse sink, marble countertops and porcelain backsplash
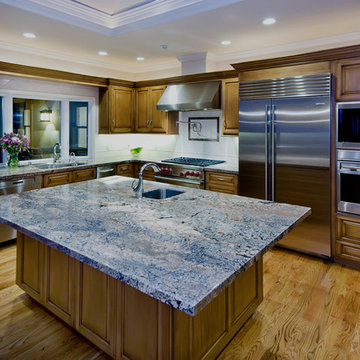
Example of a large classic u-shaped medium tone wood floor open concept kitchen design in San Francisco with an undermount sink, raised-panel cabinets, medium tone wood cabinets, granite countertops, white backsplash, porcelain backsplash and stainless steel appliances

Mid-sized minimalist u-shaped marble floor and white floor open concept kitchen photo in Miami with a double-bowl sink, flat-panel cabinets, gray cabinets, quartz countertops, white backsplash, porcelain backsplash, stainless steel appliances, an island and white countertops
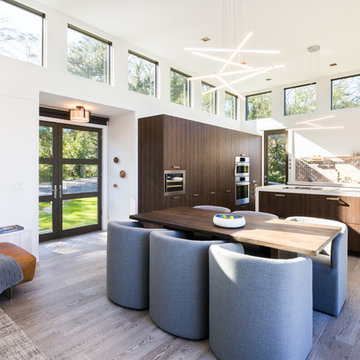
Photo: Amber Jane Barricman
Trendy l-shaped porcelain tile and gray floor open concept kitchen photo in Boston with flat-panel cabinets, dark wood cabinets, quartz countertops, multicolored backsplash, porcelain backsplash, an island and paneled appliances
Trendy l-shaped porcelain tile and gray floor open concept kitchen photo in Boston with flat-panel cabinets, dark wood cabinets, quartz countertops, multicolored backsplash, porcelain backsplash, an island and paneled appliances
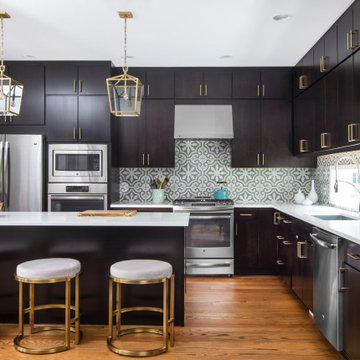
Open concept kitchen - mid-sized contemporary l-shaped light wood floor and brown floor open concept kitchen idea in Detroit with an undermount sink, flat-panel cabinets, dark wood cabinets, quartz countertops, blue backsplash, porcelain backsplash, stainless steel appliances, an island and white countertops
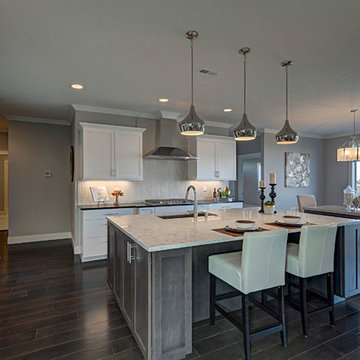
Example of a mid-sized trendy l-shaped dark wood floor open concept kitchen design in Seattle with an undermount sink, shaker cabinets, white cabinets, quartz countertops, white backsplash, porcelain backsplash, stainless steel appliances and an island
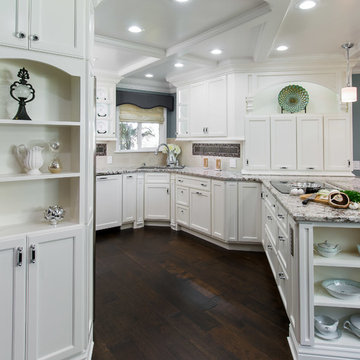
Copyright Dean J. Birinyi, ASMP
Example of a mid-sized transitional u-shaped dark wood floor open concept kitchen design in San Francisco with an undermount sink, recessed-panel cabinets, white cabinets, granite countertops, beige backsplash, porcelain backsplash, stainless steel appliances and a peninsula
Example of a mid-sized transitional u-shaped dark wood floor open concept kitchen design in San Francisco with an undermount sink, recessed-panel cabinets, white cabinets, granite countertops, beige backsplash, porcelain backsplash, stainless steel appliances and a peninsula
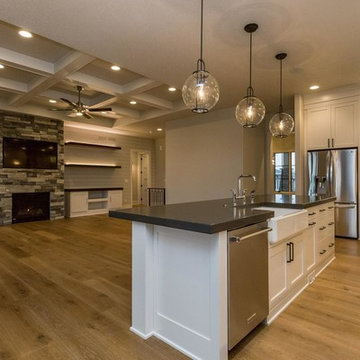
Example of a mid-sized transitional l-shaped light wood floor open concept kitchen design in Other with a farmhouse sink, shaker cabinets, white cabinets, granite countertops, white backsplash, stainless steel appliances, an island and porcelain backsplash
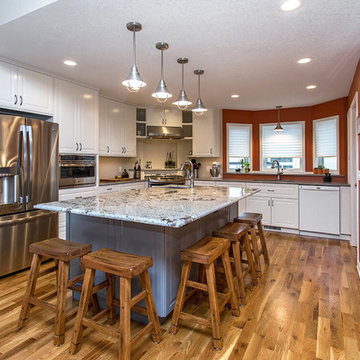
Jake Boyd Photo
Mid-sized transitional u-shaped medium tone wood floor open concept kitchen photo in Other with an undermount sink, raised-panel cabinets, white cabinets, quartz countertops, gray backsplash, porcelain backsplash, stainless steel appliances and an island
Mid-sized transitional u-shaped medium tone wood floor open concept kitchen photo in Other with an undermount sink, raised-panel cabinets, white cabinets, quartz countertops, gray backsplash, porcelain backsplash, stainless steel appliances and an island
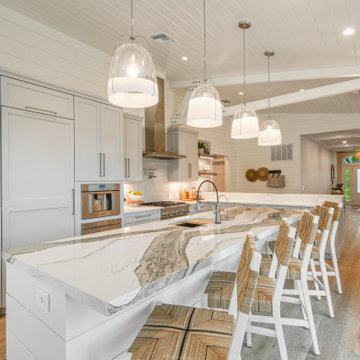
Gorgeous light gray kitchen accented with white wood beams and floating shelves.
Mid-sized beach style l-shaped light wood floor and beige floor open concept kitchen photo in Other with an undermount sink, gray cabinets, quartz countertops, stainless steel appliances, an island, shaker cabinets, gray backsplash, porcelain backsplash and gray countertops
Mid-sized beach style l-shaped light wood floor and beige floor open concept kitchen photo in Other with an undermount sink, gray cabinets, quartz countertops, stainless steel appliances, an island, shaker cabinets, gray backsplash, porcelain backsplash and gray countertops
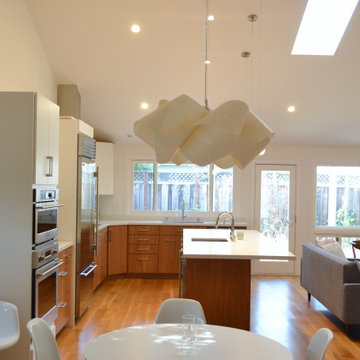
A vaulted ceiling great room with top end appliances, clean mid century modern lines and great access to the back yard.
Example of a large mid-century modern l-shaped medium tone wood floor, brown floor and vaulted ceiling open concept kitchen design in San Francisco with an undermount sink, flat-panel cabinets, medium tone wood cabinets, quartz countertops, white backsplash, porcelain backsplash, stainless steel appliances, an island and white countertops
Example of a large mid-century modern l-shaped medium tone wood floor, brown floor and vaulted ceiling open concept kitchen design in San Francisco with an undermount sink, flat-panel cabinets, medium tone wood cabinets, quartz countertops, white backsplash, porcelain backsplash, stainless steel appliances, an island and white countertops
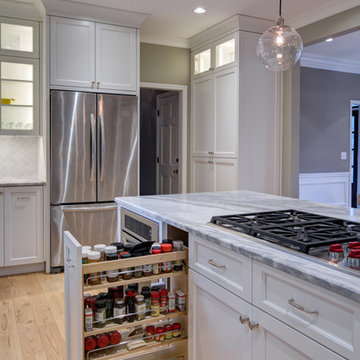
FotoGrafik ARTS 2014
Example of a large trendy l-shaped light wood floor open concept kitchen design in Atlanta with a farmhouse sink, shaker cabinets, white cabinets, marble countertops, white backsplash, porcelain backsplash, stainless steel appliances and an island
Example of a large trendy l-shaped light wood floor open concept kitchen design in Atlanta with a farmhouse sink, shaker cabinets, white cabinets, marble countertops, white backsplash, porcelain backsplash, stainless steel appliances and an island

This ranch was a complete renovation! We took it down to the studs and redesigned the space for this young family. We opened up the main floor to create a large kitchen with two islands and seating for a crowd and a dining nook that looks out on the beautiful front yard. We created two seating areas, one for TV viewing and one for relaxing in front of the bar area. We added a new mudroom with lots of closed storage cabinets, a pantry with a sliding barn door and a powder room for guests. We raised the ceilings by a foot and added beams for definition of the spaces. We gave the whole home a unified feel using lots of white and grey throughout with pops of orange to keep it fun.

Open concept kitchen with prep kitchen/butler's pantry. Integrated appliances.
Danish light wood floor and vaulted ceiling open concept kitchen photo in Phoenix with a single-bowl sink, flat-panel cabinets, light wood cabinets, quartz countertops, white backsplash, porcelain backsplash, paneled appliances, an island and white countertops
Danish light wood floor and vaulted ceiling open concept kitchen photo in Phoenix with a single-bowl sink, flat-panel cabinets, light wood cabinets, quartz countertops, white backsplash, porcelain backsplash, paneled appliances, an island and white countertops
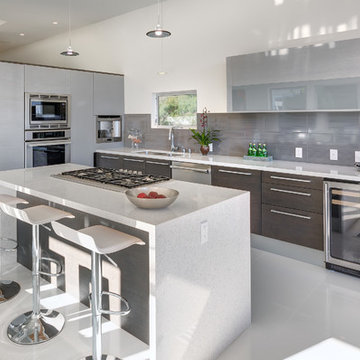
©Teague Hunziker
Inspiration for a large contemporary l-shaped porcelain tile and white floor open concept kitchen remodel in Los Angeles with an undermount sink, flat-panel cabinets, dark wood cabinets, gray backsplash, stainless steel appliances, an island, quartz countertops, porcelain backsplash and gray countertops
Inspiration for a large contemporary l-shaped porcelain tile and white floor open concept kitchen remodel in Los Angeles with an undermount sink, flat-panel cabinets, dark wood cabinets, gray backsplash, stainless steel appliances, an island, quartz countertops, porcelain backsplash and gray countertops
Open Concept Kitchen with Porcelain Backsplash Ideas

Architect- Marc Taron
Contractor- Kanegai Builders
Landscape Architect- Irvin Higashi
Inspiration for a mid-sized tropical l-shaped ceramic tile and beige floor open concept kitchen remodel in Hawaii with an island, granite countertops, stainless steel appliances, a double-bowl sink, glass-front cabinets, medium tone wood cabinets, white backsplash and porcelain backsplash
Inspiration for a mid-sized tropical l-shaped ceramic tile and beige floor open concept kitchen remodel in Hawaii with an island, granite countertops, stainless steel appliances, a double-bowl sink, glass-front cabinets, medium tone wood cabinets, white backsplash and porcelain backsplash
4





