Open Concept Kitchen with Porcelain Backsplash Ideas
Refine by:
Budget
Sort by:Popular Today
141 - 160 of 20,583 photos
Item 1 of 3

This kitchen and breakfast room underwent a MAJOR transformation. From the configuration and layout to every surface and fixture! We removed an eye sore of a post, replaced the ceramic tile floors with natural hardwoods which were continued from the living area to create better continuity and flow. The cabinets were refaced, where possible, we kept the existing cabinetry to save the budget and the Earth! Take a walk through of the space and look a the BEFORE to get the full WOW factor.
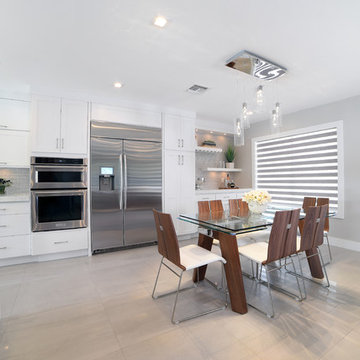
This kitchen was created using Homecrest Cabinetry in a shaker style door, Dover. A dividing dining room wall was removed creating one large great room. A home bar was incorporated into the design making great use of an expansive wall. This inviting new kitchen is now the focal point of this South Miami home offering updated style, function and plenty of daylight.
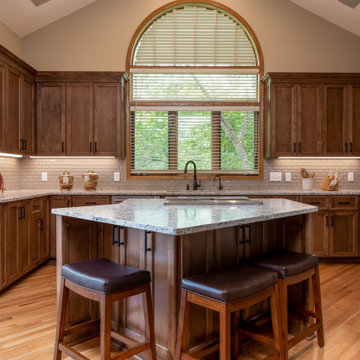
Open concept kitchen - traditional medium tone wood floor and vaulted ceiling open concept kitchen idea in Minneapolis with a drop-in sink, flat-panel cabinets, medium tone wood cabinets, quartz countertops, beige backsplash, porcelain backsplash, stainless steel appliances, an island and beige countertops
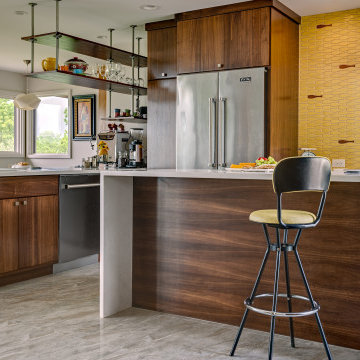
Example of a large 1950s l-shaped gray floor open concept kitchen design in Nashville with an undermount sink, flat-panel cabinets, medium tone wood cabinets, yellow backsplash, porcelain backsplash, stainless steel appliances, an island and white countertops

Although this home has a small footprint, the central living area boasts vaulted ceilings and ample windows to keep the area light and bright. The neutral tones of the cabinetry and backsplash allow the client to play with pops of color on the walls. The kitchen island features a taller back wall containing storage cabinets which helps control clutter and block views of the kitchen sink from the dining and living areas.
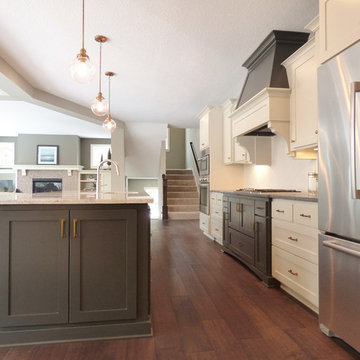
Example of a large transitional galley medium tone wood floor and brown floor open concept kitchen design in Minneapolis with white cabinets, granite countertops, white backsplash, stainless steel appliances, an island, an undermount sink, shaker cabinets and porcelain backsplash
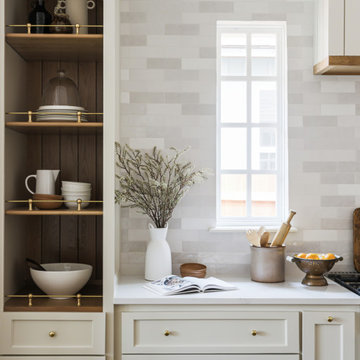
Open concept kitchen - mid-sized l-shaped light wood floor and beige floor open concept kitchen idea in Oklahoma City with an undermount sink, shaker cabinets, beige cabinets, quartz countertops, white backsplash, porcelain backsplash, white appliances, an island and white countertops
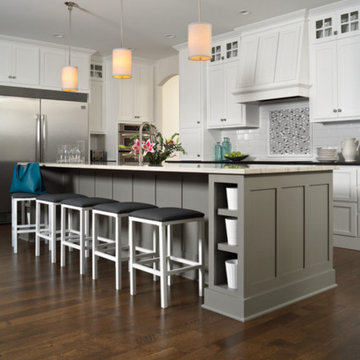
Open concept kitchen - large traditional l-shaped dark wood floor and brown floor open concept kitchen idea in Jackson with an undermount sink, shaker cabinets, gray cabinets, quartzite countertops, white backsplash, porcelain backsplash, stainless steel appliances and an island
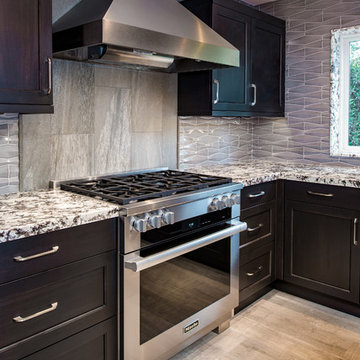
Rich Baum Photography
Inspiration for a mid-sized contemporary l-shaped porcelain tile and beige floor open concept kitchen remodel in Sacramento with an undermount sink, dark wood cabinets, granite countertops, gray backsplash, porcelain backsplash, stainless steel appliances, an island, beaded inset cabinets and gray countertops
Inspiration for a mid-sized contemporary l-shaped porcelain tile and beige floor open concept kitchen remodel in Sacramento with an undermount sink, dark wood cabinets, granite countertops, gray backsplash, porcelain backsplash, stainless steel appliances, an island, beaded inset cabinets and gray countertops
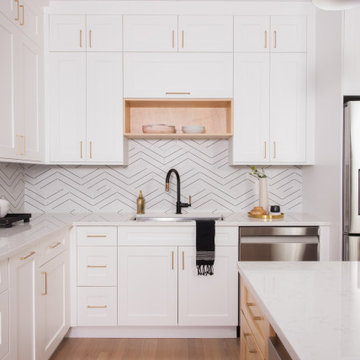
Example of a large transitional l-shaped medium tone wood floor and brown floor open concept kitchen design in Chicago with a drop-in sink, recessed-panel cabinets, white cabinets, quartz countertops, white backsplash, porcelain backsplash, stainless steel appliances, an island and white countertops
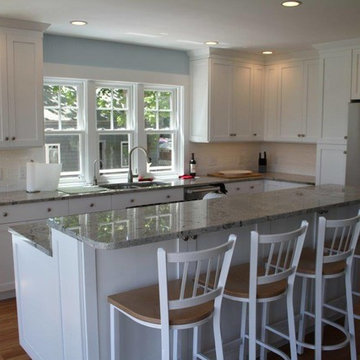
Example of a mid-sized classic l-shaped medium tone wood floor and brown floor open concept kitchen design in Boston with an undermount sink, beaded inset cabinets, white cabinets, granite countertops, white backsplash, porcelain backsplash, stainless steel appliances and an island
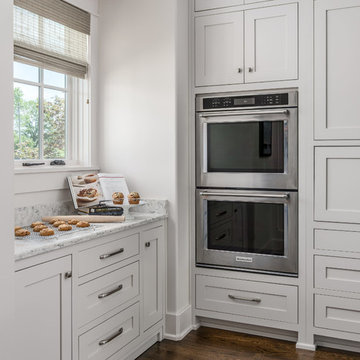
Photography: Garett + Carrie Buell of Studiobuell/ studiobuell.com
Example of a large transitional l-shaped dark wood floor open concept kitchen design in Nashville with a single-bowl sink, shaker cabinets, white cabinets, quartz countertops, white backsplash, porcelain backsplash, paneled appliances, an island and white countertops
Example of a large transitional l-shaped dark wood floor open concept kitchen design in Nashville with a single-bowl sink, shaker cabinets, white cabinets, quartz countertops, white backsplash, porcelain backsplash, paneled appliances, an island and white countertops
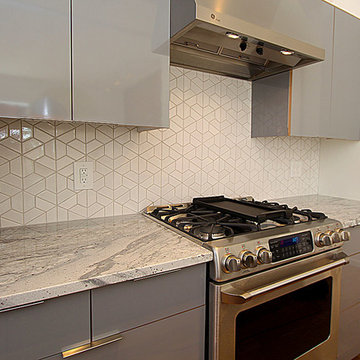
Large trendy single-wall light wood floor and brown floor open concept kitchen photo in Philadelphia with an undermount sink, flat-panel cabinets, gray cabinets, marble countertops, white backsplash, porcelain backsplash, stainless steel appliances and an island
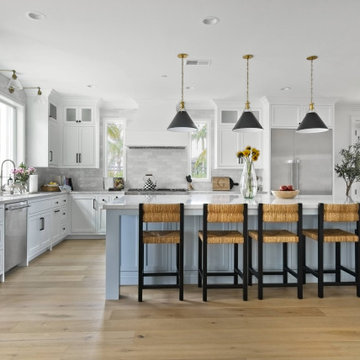
Large beach style l-shaped light wood floor and beige floor open concept kitchen photo in Orange County with an undermount sink, shaker cabinets, white cabinets, quartz countertops, white backsplash, porcelain backsplash, stainless steel appliances, an island and white countertops
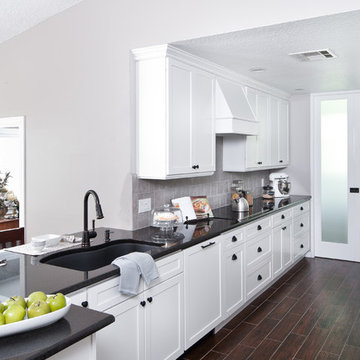
SLR ProShots
Inspiration for a mid-sized contemporary galley porcelain tile open concept kitchen remodel in Orlando with an undermount sink, shaker cabinets, white cabinets, granite countertops, gray backsplash, porcelain backsplash, stainless steel appliances and a peninsula
Inspiration for a mid-sized contemporary galley porcelain tile open concept kitchen remodel in Orlando with an undermount sink, shaker cabinets, white cabinets, granite countertops, gray backsplash, porcelain backsplash, stainless steel appliances and a peninsula
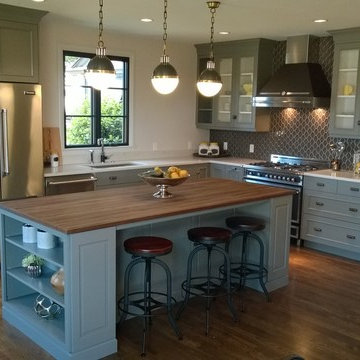
The kitchen has dolphin gray painted cabinets with a dramatic tile accent on just one wall.
Inspiration for a mid-sized transitional l-shaped dark wood floor open concept kitchen remodel in Portland with an undermount sink, gray cabinets, stainless steel appliances, an island, recessed-panel cabinets, wood countertops, gray backsplash and porcelain backsplash
Inspiration for a mid-sized transitional l-shaped dark wood floor open concept kitchen remodel in Portland with an undermount sink, gray cabinets, stainless steel appliances, an island, recessed-panel cabinets, wood countertops, gray backsplash and porcelain backsplash
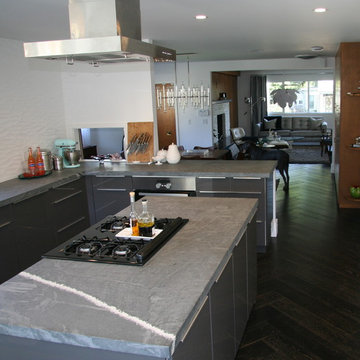
Open concept kitchen - mid-sized mid-century modern l-shaped dark wood floor open concept kitchen idea in San Francisco with a double-bowl sink, flat-panel cabinets, gray cabinets, marble countertops, white backsplash, porcelain backsplash, stainless steel appliances and a peninsula
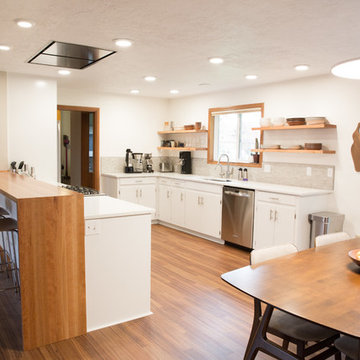
I assisted the homeowners with all of their material and fixture choices while employed at Corvallis Custom Kitchens and Baths.
This mid-century modern home had a closed off and dated kitchen when our clients purchased this home. The homeowners wanted to open up the kitchen to the living room and dining room and remove the galley kitchen. They love mid-century modern styling and chose cabinetry to match the existing original cabinetry. We updated the pulls to add some clean, modern flair to the simple cabinetry. The unique ceiling-mounted vent hood kept the view into the living room unobstructed. To complete the transformation, LVT flooring from Karndean was installed in the kitchen, dining area and living room.
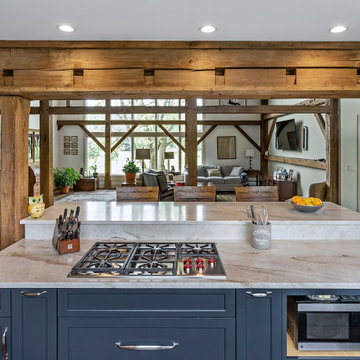
Nice view while cooking
Example of a mid-sized farmhouse galley medium tone wood floor, brown floor and exposed beam open concept kitchen design in Philadelphia with a farmhouse sink, shaker cabinets, blue cabinets, quartz countertops, white backsplash, porcelain backsplash, stainless steel appliances, an island and white countertops
Example of a mid-sized farmhouse galley medium tone wood floor, brown floor and exposed beam open concept kitchen design in Philadelphia with a farmhouse sink, shaker cabinets, blue cabinets, quartz countertops, white backsplash, porcelain backsplash, stainless steel appliances, an island and white countertops
Open Concept Kitchen with Porcelain Backsplash Ideas
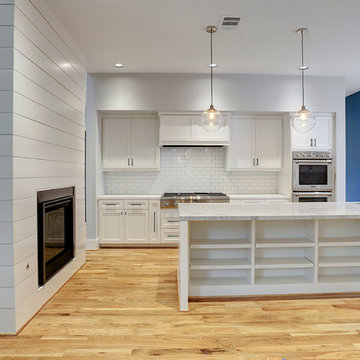
Open concept kitchen - large country u-shaped light wood floor and beige floor open concept kitchen idea in Houston with white cabinets, marble countertops, white backsplash, porcelain backsplash, stainless steel appliances, an island, a farmhouse sink and shaker cabinets
8





