Open Concept Kitchen with Porcelain Backsplash Ideas
Refine by:
Budget
Sort by:Popular Today
121 - 140 of 20,583 photos
Item 1 of 3
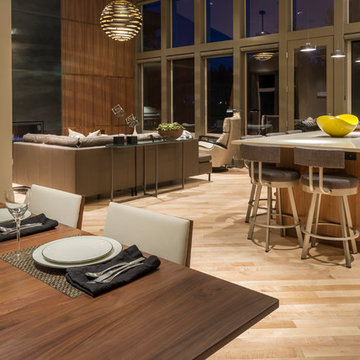
Chandler Photography
Example of a large trendy l-shaped light wood floor and beige floor open concept kitchen design in Portland with an undermount sink, flat-panel cabinets, medium tone wood cabinets, quartz countertops, beige backsplash, stainless steel appliances, an island and porcelain backsplash
Example of a large trendy l-shaped light wood floor and beige floor open concept kitchen design in Portland with an undermount sink, flat-panel cabinets, medium tone wood cabinets, quartz countertops, beige backsplash, stainless steel appliances, an island and porcelain backsplash
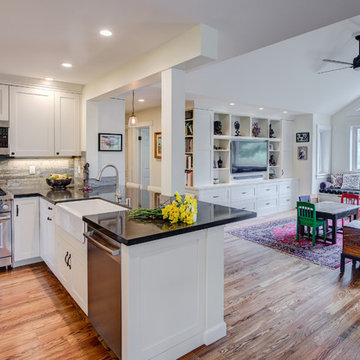
Simple white cabinets were used throughout the kitchen, hallway and family room to keep the space bright. This also allowed the homeowner's eclectic ensemble of collected items from around the world stand out.
Open shelves, a wood top and industrial looking tile create interesting focal points throughout the space.
Schedule an appointment with one of our designers: http://www.gkandb.com/contact-us/
DESIGNER: DAVID KILJIANOWICZ
PHOTOGRAPHY: TREVE JOHNSON PHOTOGRAPHY
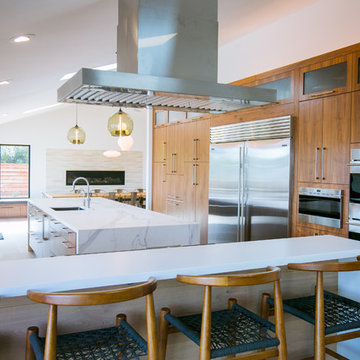
A mix of contemporary, modern, and mid century design. Natural wood finishes with simple countertop surfaces and stainless steel appliances. Light, open, and clean feel. Elmwood frameless cabinetry. All wood construction cabinets in Walnut with a natural finish. The countertop on the perimeter is Dekton in Zenith with a honed finish. The island is Neolith in Estatuario Silk. Both countertops have a mitered edge finish. The rangetop is a Wolf 48" gas range. The dishwasher is by bosch and this kitchen has two of them. The refrigerator and freezer are Subzero 36" built-in units placed next to each other to make one big component. The hood is by Best and is a 48" Island Hood called Gorgona. The microwave is a microwave drawer by Wolf and is 24". The double oven and the warming drawer are lined up vertically and all 30" by Wolf. The wine refrigerator is an under counter 24" by Subzero. The main sink is Oliveri 33" x 21" single bowl apron sink. There is an instant hot and an instant cold faucet, both by WaterINC. The island sink is by Franke and in the Peak Series. The island sink faucet is by KWC and is a single pull down faucet. The pendant lights over the island are by Niche and are the Modern Stamen Pendants in Smoke. The backsplash is 12" x 12" Koshi tile, with a blend between light grey and white. The wall and ceiling paint colors are by Benjamin Moore and are Chantilly Lace. The trim paint color is Swiss Coffee by Kelly Moore. All of the cabinet hardware is by Atlas Homewares. The flooring throughout the great room is by Boen and is a Oak Traditional in Chaletino.
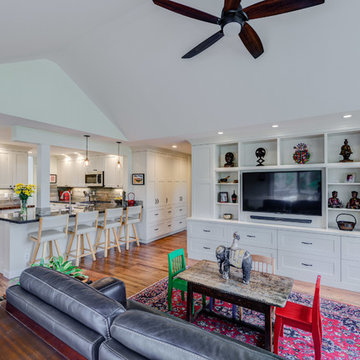
Simple white cabinets were used throughout the kitchen, hallway and family room to keep the space bright. This also allowed the homeowner's eclectic ensemble of collected items from around the world stand out.
Open shelves, a wood top and industrial looking tile create interesting focal points throughout the space.
Schedule an appointment with one of our designers: http://www.gkandb.com/contact-us/
DESIGNER: DAVID KILJIANOWICZ
PHOTOGRAPHY: TREVE JOHNSON PHOTOGRAPHY
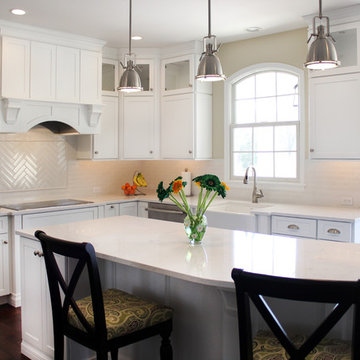
Custom kitchen in Flemington, NJ by GTG Builders. Kitchen Cabinets Designed and Supplied by CornerstonHome Design Showroom at Somerville Lumber
Example of a mid-sized trendy u-shaped dark wood floor open concept kitchen design in New York with a farmhouse sink, an island, white cabinets, white backsplash, stainless steel appliances, recessed-panel cabinets, marble countertops and porcelain backsplash
Example of a mid-sized trendy u-shaped dark wood floor open concept kitchen design in New York with a farmhouse sink, an island, white cabinets, white backsplash, stainless steel appliances, recessed-panel cabinets, marble countertops and porcelain backsplash
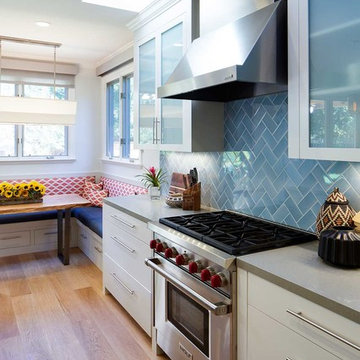
Range & Hood Detail with Skylights Above
Trendy l-shaped light wood floor open concept kitchen photo in San Francisco with an undermount sink, glass-front cabinets, white cabinets, marble countertops, blue backsplash, porcelain backsplash, stainless steel appliances and an island
Trendy l-shaped light wood floor open concept kitchen photo in San Francisco with an undermount sink, glass-front cabinets, white cabinets, marble countertops, blue backsplash, porcelain backsplash, stainless steel appliances and an island
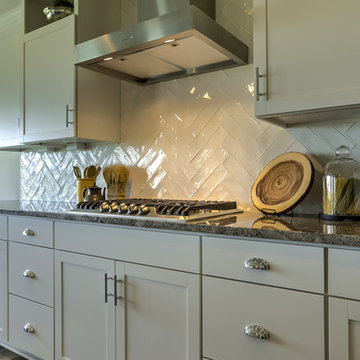
Amoura Production
Example of a transitional open concept kitchen design in Omaha with an undermount sink, shaker cabinets, white cabinets, granite countertops, white backsplash, porcelain backsplash, stainless steel appliances and an island
Example of a transitional open concept kitchen design in Omaha with an undermount sink, shaker cabinets, white cabinets, granite countertops, white backsplash, porcelain backsplash, stainless steel appliances and an island
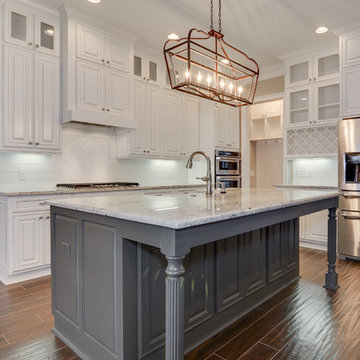
This custom farmhouse-style home in Evans, GA is a beautiful marriage of craftsman style meets elegance. The design selections flow from room to room in this open floor plan kitchen, living room, and dining room. The owners of this home have pets, so they elected American Heritage Spice wood tile, rather than actual hardwood floors.
We love: herringbone tile backsplash, white floor to ceiling cabinets, contrasting gray kitchen island, white ice granite countertops, wine rack
Photography By Joe Bailey

Open concept kitchen with prep kitchen/butler's pantry. Integrated appliances.
Open concept kitchen - scandinavian light wood floor and vaulted ceiling open concept kitchen idea in Phoenix with a single-bowl sink, flat-panel cabinets, light wood cabinets, quartz countertops, white backsplash, porcelain backsplash, paneled appliances, an island and white countertops
Open concept kitchen - scandinavian light wood floor and vaulted ceiling open concept kitchen idea in Phoenix with a single-bowl sink, flat-panel cabinets, light wood cabinets, quartz countertops, white backsplash, porcelain backsplash, paneled appliances, an island and white countertops
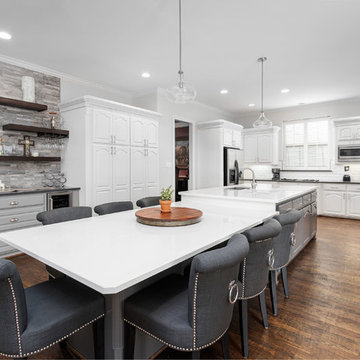
Wall removal between family room and kitchen, new custom built 14 ft. island and table. New wine bard and custom white cabinets, new pendant lighting, new faucet, sink and quartz counter tops.
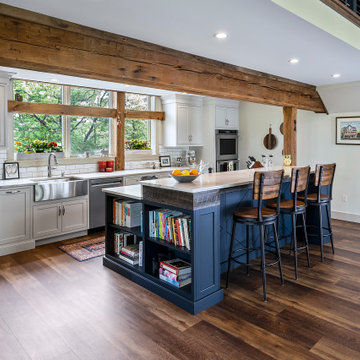
Example of a mid-sized farmhouse galley medium tone wood floor, brown floor and exposed beam open concept kitchen design in Philadelphia with a farmhouse sink, shaker cabinets, blue cabinets, quartz countertops, white backsplash, porcelain backsplash, stainless steel appliances, an island and white countertops
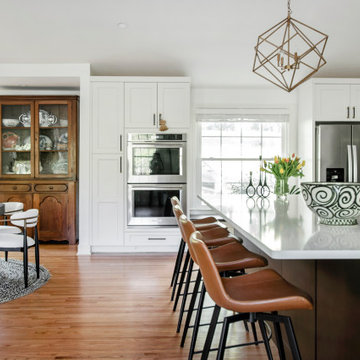
Example of a huge transitional u-shaped medium tone wood floor, brown floor and vaulted ceiling open concept kitchen design in Nashville with an undermount sink, recessed-panel cabinets, white cabinets, quartz countertops, white backsplash, porcelain backsplash, stainless steel appliances, an island and white countertops
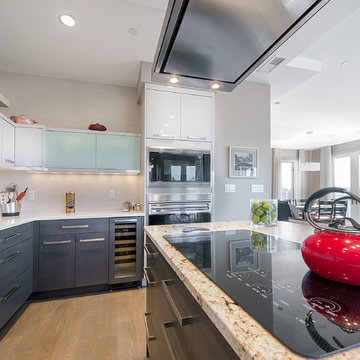
www.denverphoto.com
Example of a large minimalist u-shaped medium tone wood floor open concept kitchen design in Denver with an undermount sink, gray cabinets, quartz countertops, white backsplash, porcelain backsplash, paneled appliances and an island
Example of a large minimalist u-shaped medium tone wood floor open concept kitchen design in Denver with an undermount sink, gray cabinets, quartz countertops, white backsplash, porcelain backsplash, paneled appliances and an island
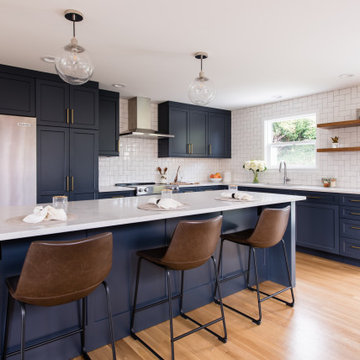
Large transitional l-shaped light wood floor and brown floor open concept kitchen photo in Seattle with an undermount sink, shaker cabinets, blue cabinets, quartz countertops, white backsplash, porcelain backsplash, stainless steel appliances, an island and white countertops

A Modern home that wished for more warmth...
An addition and reconstruction of approx. 750sq. area.
That included new kitchen, office, family room and back patio cover area.
The custom-made kitchen cabinets are semi-inset / semi-frameless combination.
The door style was custom build with a minor bevel at the edge of each door.
White oak was used for the frame, drawers and most of the cabinet doors with some doors paint white for accent effect.
The island "legs" or water fall sides if you wish and the hood enclosure are Tambour wood paneling.
These are 3/4" half round wood profile connected together for a continues pattern.
These Tambour panels, the wicker pendant lights and the green live walls inject a bit of an Asian fusion into the design mix.
The floors are polished concrete in a dark brown finish to inject additional warmth vs. the standard concrete gray most of us familiar with.
A huge 16' multi sliding door by La Cantina was installed, this door is aluminum clad (wood finish on the interior of the door).
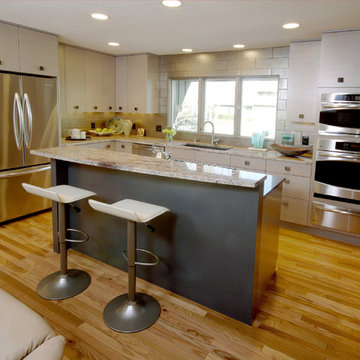
Design + photos: Peter Wells, Wells Design
Material selections: Marianne, Blue Hot Design
Contractor: Nitz Home Improvements
Open concept kitchen - contemporary u-shaped open concept kitchen idea in Milwaukee with an undermount sink, granite countertops, metallic backsplash, porcelain backsplash and stainless steel appliances
Open concept kitchen - contemporary u-shaped open concept kitchen idea in Milwaukee with an undermount sink, granite countertops, metallic backsplash, porcelain backsplash and stainless steel appliances
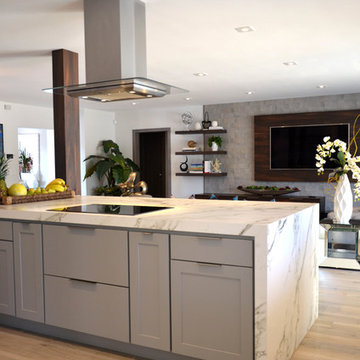
This waterfront home was transformed into a casual living space using Homecrest Cabinetry, Dekton counters and Porcelain tile. The streamline design was carried throughout the home into the family room. A custom entertainment wall was design and built by KabCo Kitchens. Seen here is Homecrest Dover doorstyle in Maple Willow. Photo Credit: Julie Lehite
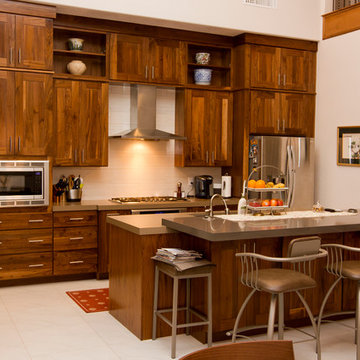
Aaron Vry
Open concept kitchen - large contemporary single-wall porcelain tile open concept kitchen idea in Las Vegas with an undermount sink, shaker cabinets, dark wood cabinets, quartz countertops, beige backsplash, porcelain backsplash, stainless steel appliances and an island
Open concept kitchen - large contemporary single-wall porcelain tile open concept kitchen idea in Las Vegas with an undermount sink, shaker cabinets, dark wood cabinets, quartz countertops, beige backsplash, porcelain backsplash, stainless steel appliances and an island
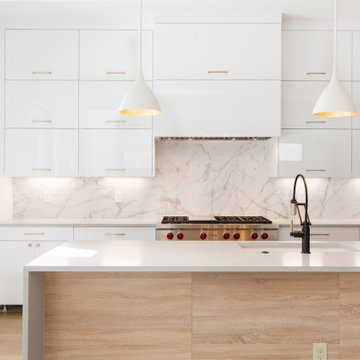
Large minimalist l-shaped light wood floor and beige floor open concept kitchen photo in Denver with an undermount sink, flat-panel cabinets, white cabinets, quartz countertops, white backsplash, porcelain backsplash, paneled appliances, an island and gray countertops
Open Concept Kitchen with Porcelain Backsplash Ideas
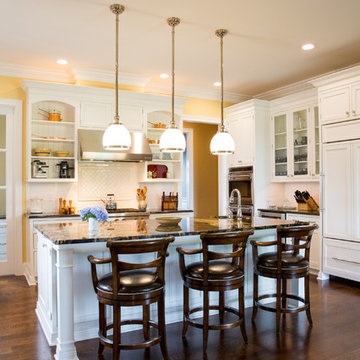
Open concept kitchen - large transitional u-shaped dark wood floor and brown floor open concept kitchen idea in Other with an undermount sink, shaker cabinets, white cabinets, granite countertops, white backsplash, porcelain backsplash, stainless steel appliances and an island
7





