Open Concept Kitchen with Porcelain Backsplash Ideas
Refine by:
Budget
Sort by:Popular Today
161 - 180 of 20,583 photos
Item 1 of 3
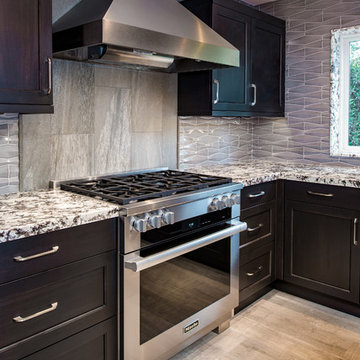
Rich Baum Photography
Inspiration for a mid-sized contemporary l-shaped porcelain tile and beige floor open concept kitchen remodel in Sacramento with an undermount sink, dark wood cabinets, granite countertops, gray backsplash, porcelain backsplash, stainless steel appliances, an island, beaded inset cabinets and gray countertops
Inspiration for a mid-sized contemporary l-shaped porcelain tile and beige floor open concept kitchen remodel in Sacramento with an undermount sink, dark wood cabinets, granite countertops, gray backsplash, porcelain backsplash, stainless steel appliances, an island, beaded inset cabinets and gray countertops
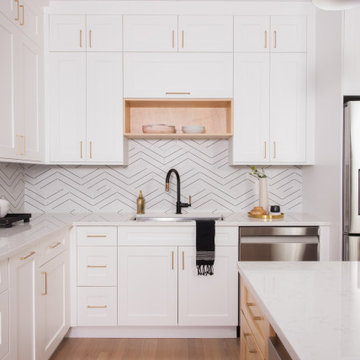
Example of a large transitional l-shaped medium tone wood floor and brown floor open concept kitchen design in Chicago with a drop-in sink, recessed-panel cabinets, white cabinets, quartz countertops, white backsplash, porcelain backsplash, stainless steel appliances, an island and white countertops
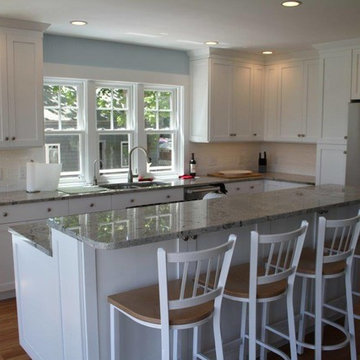
Example of a mid-sized classic l-shaped medium tone wood floor and brown floor open concept kitchen design in Boston with an undermount sink, beaded inset cabinets, white cabinets, granite countertops, white backsplash, porcelain backsplash, stainless steel appliances and an island
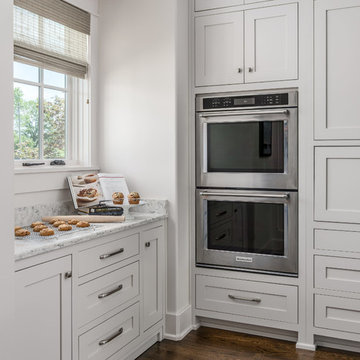
Photography: Garett + Carrie Buell of Studiobuell/ studiobuell.com
Example of a large transitional l-shaped dark wood floor open concept kitchen design in Nashville with a single-bowl sink, shaker cabinets, white cabinets, quartz countertops, white backsplash, porcelain backsplash, paneled appliances, an island and white countertops
Example of a large transitional l-shaped dark wood floor open concept kitchen design in Nashville with a single-bowl sink, shaker cabinets, white cabinets, quartz countertops, white backsplash, porcelain backsplash, paneled appliances, an island and white countertops
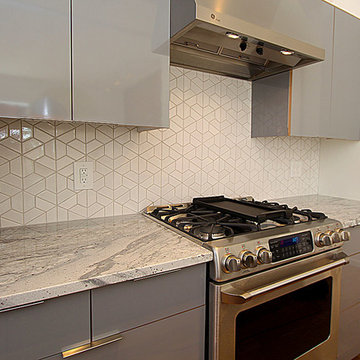
Large trendy single-wall light wood floor and brown floor open concept kitchen photo in Philadelphia with an undermount sink, flat-panel cabinets, gray cabinets, marble countertops, white backsplash, porcelain backsplash, stainless steel appliances and an island
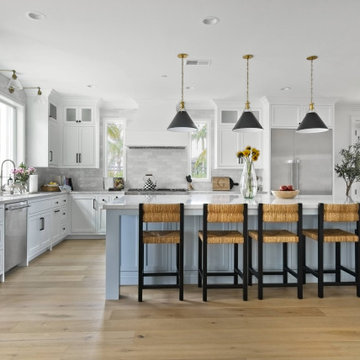
Large beach style l-shaped light wood floor and beige floor open concept kitchen photo in Orange County with an undermount sink, shaker cabinets, white cabinets, quartz countertops, white backsplash, porcelain backsplash, stainless steel appliances, an island and white countertops
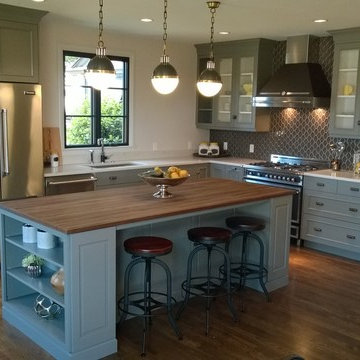
The kitchen has dolphin gray painted cabinets with a dramatic tile accent on just one wall.
Inspiration for a mid-sized transitional l-shaped dark wood floor open concept kitchen remodel in Portland with an undermount sink, gray cabinets, stainless steel appliances, an island, recessed-panel cabinets, wood countertops, gray backsplash and porcelain backsplash
Inspiration for a mid-sized transitional l-shaped dark wood floor open concept kitchen remodel in Portland with an undermount sink, gray cabinets, stainless steel appliances, an island, recessed-panel cabinets, wood countertops, gray backsplash and porcelain backsplash
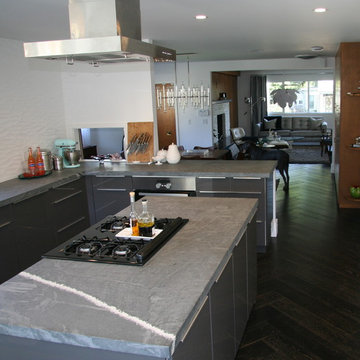
Open concept kitchen - mid-sized mid-century modern l-shaped dark wood floor open concept kitchen idea in San Francisco with a double-bowl sink, flat-panel cabinets, gray cabinets, marble countertops, white backsplash, porcelain backsplash, stainless steel appliances and a peninsula
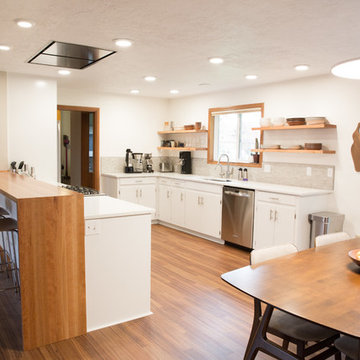
I assisted the homeowners with all of their material and fixture choices while employed at Corvallis Custom Kitchens and Baths.
This mid-century modern home had a closed off and dated kitchen when our clients purchased this home. The homeowners wanted to open up the kitchen to the living room and dining room and remove the galley kitchen. They love mid-century modern styling and chose cabinetry to match the existing original cabinetry. We updated the pulls to add some clean, modern flair to the simple cabinetry. The unique ceiling-mounted vent hood kept the view into the living room unobstructed. To complete the transformation, LVT flooring from Karndean was installed in the kitchen, dining area and living room.
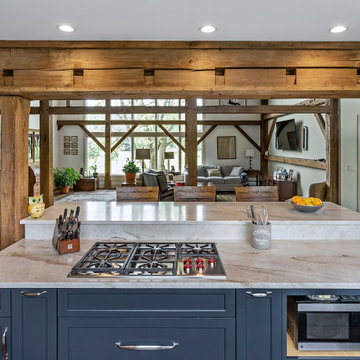
Nice view while cooking
Example of a mid-sized farmhouse galley medium tone wood floor, brown floor and exposed beam open concept kitchen design in Philadelphia with a farmhouse sink, shaker cabinets, blue cabinets, quartz countertops, white backsplash, porcelain backsplash, stainless steel appliances, an island and white countertops
Example of a mid-sized farmhouse galley medium tone wood floor, brown floor and exposed beam open concept kitchen design in Philadelphia with a farmhouse sink, shaker cabinets, blue cabinets, quartz countertops, white backsplash, porcelain backsplash, stainless steel appliances, an island and white countertops
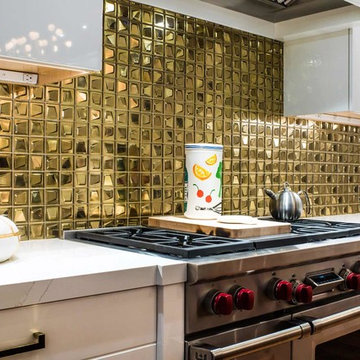
Everett Mark Dennison
Open concept kitchen - large contemporary l-shaped medium tone wood floor and brown floor open concept kitchen idea in Tampa with an undermount sink, flat-panel cabinets, white cabinets, quartz countertops, metallic backsplash, porcelain backsplash, stainless steel appliances, an island and white countertops
Open concept kitchen - large contemporary l-shaped medium tone wood floor and brown floor open concept kitchen idea in Tampa with an undermount sink, flat-panel cabinets, white cabinets, quartz countertops, metallic backsplash, porcelain backsplash, stainless steel appliances, an island and white countertops
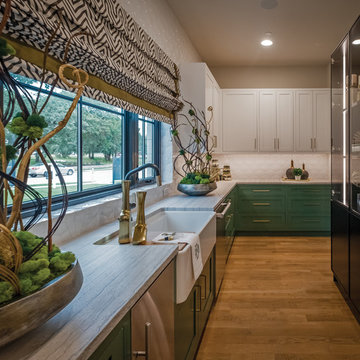
Open concept kitchen - mid-sized contemporary l-shaped medium tone wood floor and brown floor open concept kitchen idea in Dallas with a farmhouse sink, flat-panel cabinets, white cabinets, granite countertops, white backsplash, porcelain backsplash, stainless steel appliances, an island and white countertops
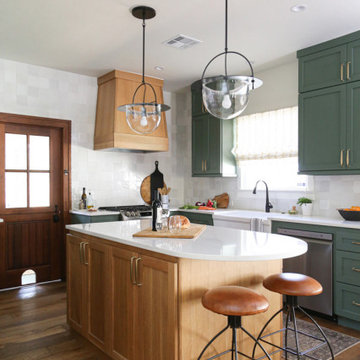
Example of a small classic u-shaped medium tone wood floor and brown floor open concept kitchen design in Oklahoma City with a farmhouse sink, shaker cabinets, green cabinets, quartz countertops, white backsplash, porcelain backsplash, stainless steel appliances, an island and white countertops
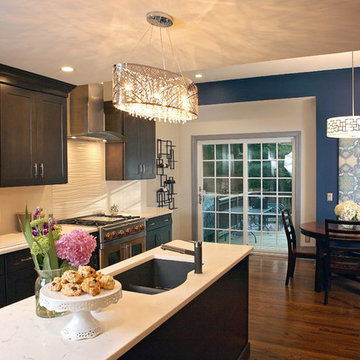
A built in bench with a padded fabric banquet back on the wall makes the round kitchen table fit perfectly in the corner with a drum pendant that features a mid-century modern polished geometric chrome band that picks up the polished chrome of the island light.

Kitchen featuring white oak lower cabinetry, white painted upper cabinetry with blue accent cabinetry, including the island. Custom steel hood fabricated in-house by Ridgecrest Designs. Custom wood beam light fixture fabricated in-house by Ridgecrest Designs. Steel mesh cabinet panels, brass and bronze hardware, La Cornue French range, concrete island countertop and engineered quartz perimeter countertop. The 10' AG Millworks doors open out onto the California Room.
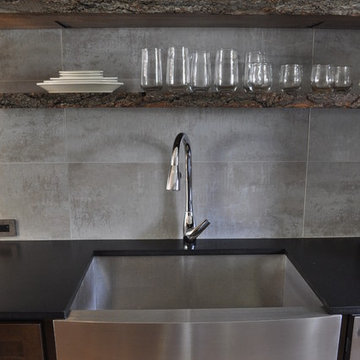
Warm and cool tones, wood and metallic surfaces and light and dark materials contrast nicely to give a warm earthy feel to this condo renovation in Burlington VT.
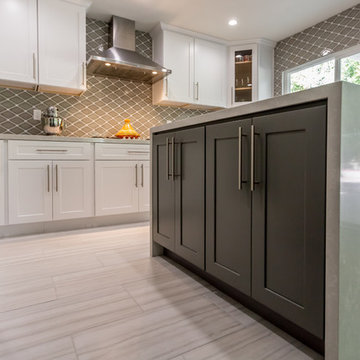
Example of a large transitional u-shaped porcelain tile open concept kitchen design in Los Angeles with a single-bowl sink, shaker cabinets, white cabinets, quartzite countertops, gray backsplash, porcelain backsplash, stainless steel appliances and an island
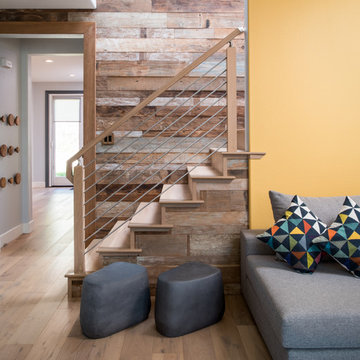
Dramatic wood stair case covered in ship-lap weathered wood to highlight the clients living room.
Mid-sized trendy u-shaped light wood floor open concept kitchen photo in San Diego with a farmhouse sink, flat-panel cabinets, white cabinets, quartz countertops, gray backsplash, porcelain backsplash and stainless steel appliances
Mid-sized trendy u-shaped light wood floor open concept kitchen photo in San Diego with a farmhouse sink, flat-panel cabinets, white cabinets, quartz countertops, gray backsplash, porcelain backsplash and stainless steel appliances
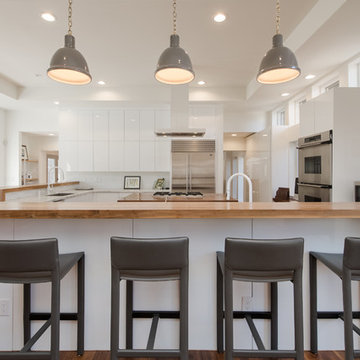
The new kitchen removed the demising wall between the kitchen and family rooms and squared off the angles to create a new seating bar.
Open concept kitchen - large contemporary u-shaped dark wood floor and brown floor open concept kitchen idea in Denver with an undermount sink, flat-panel cabinets, white cabinets, wood countertops, white backsplash, porcelain backsplash, stainless steel appliances, an island and beige countertops
Open concept kitchen - large contemporary u-shaped dark wood floor and brown floor open concept kitchen idea in Denver with an undermount sink, flat-panel cabinets, white cabinets, wood countertops, white backsplash, porcelain backsplash, stainless steel appliances, an island and beige countertops
Open Concept Kitchen with Porcelain Backsplash Ideas
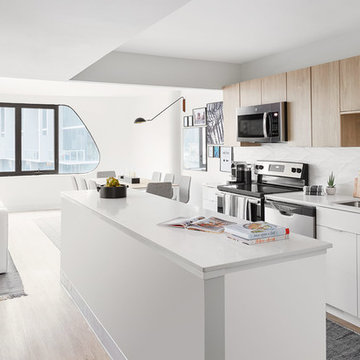
Example of a trendy light wood floor open concept kitchen design in Chicago with light wood cabinets, porcelain backsplash, an undermount sink, flat-panel cabinets, white backsplash, stainless steel appliances, an island and white countertops
9





