Open Concept Kitchen with Porcelain Backsplash Ideas
Refine by:
Budget
Sort by:Popular Today
101 - 120 of 20,583 photos
Item 1 of 3
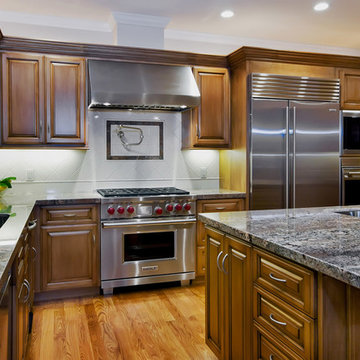
Example of a large classic u-shaped medium tone wood floor open concept kitchen design in San Francisco with an undermount sink, raised-panel cabinets, medium tone wood cabinets, granite countertops, white backsplash, porcelain backsplash and stainless steel appliances
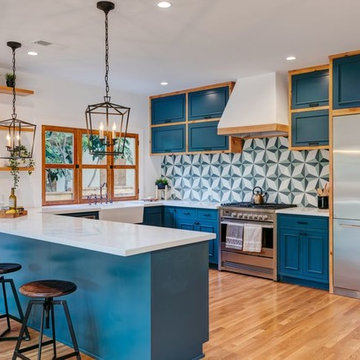
Candy
Inspiration for a large transitional single-wall medium tone wood floor and brown floor open concept kitchen remodel in Los Angeles with a double-bowl sink, recessed-panel cabinets, medium tone wood cabinets, granite countertops, multicolored backsplash, porcelain backsplash, stainless steel appliances, an island and white countertops
Inspiration for a large transitional single-wall medium tone wood floor and brown floor open concept kitchen remodel in Los Angeles with a double-bowl sink, recessed-panel cabinets, medium tone wood cabinets, granite countertops, multicolored backsplash, porcelain backsplash, stainless steel appliances, an island and white countertops
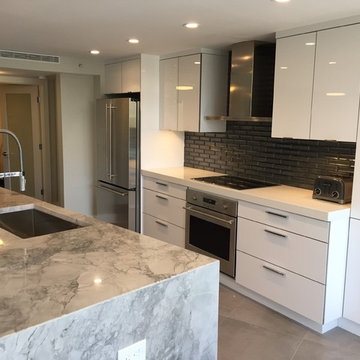
Example of a mid-sized trendy galley ceramic tile and gray floor open concept kitchen design in Miami with an undermount sink, flat-panel cabinets, white cabinets, marble countertops, metallic backsplash, porcelain backsplash, stainless steel appliances and an island
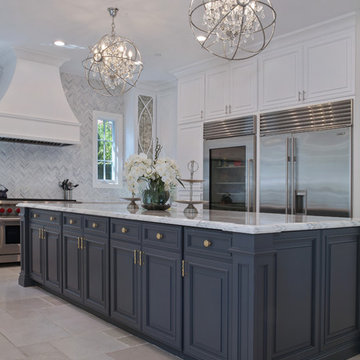
Design by 27 Diamonds Interior Design
www.27diamonds.com
Mid-sized trendy u-shaped ceramic tile and beige floor open concept kitchen photo in Orange County with an undermount sink, raised-panel cabinets, white cabinets, marble countertops, gray backsplash, porcelain backsplash, stainless steel appliances and an island
Mid-sized trendy u-shaped ceramic tile and beige floor open concept kitchen photo in Orange County with an undermount sink, raised-panel cabinets, white cabinets, marble countertops, gray backsplash, porcelain backsplash, stainless steel appliances and an island
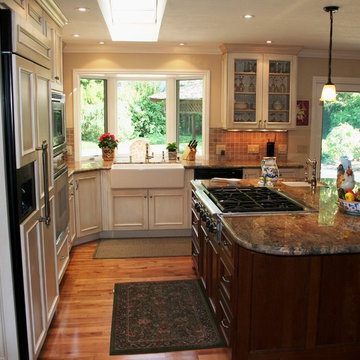
White Glazed Kitchen With Cherry Island. Granite Countertops.
Mid-sized elegant l-shaped light wood floor open concept kitchen photo in San Francisco with a farmhouse sink, recessed-panel cabinets, white cabinets, granite countertops, brown backsplash, porcelain backsplash, stainless steel appliances and an island
Mid-sized elegant l-shaped light wood floor open concept kitchen photo in San Francisco with a farmhouse sink, recessed-panel cabinets, white cabinets, granite countertops, brown backsplash, porcelain backsplash, stainless steel appliances and an island
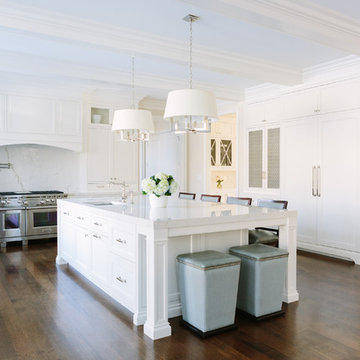
Photo By:
Aimée Mazzenga
Inspiration for a transitional u-shaped dark wood floor and brown floor open concept kitchen remodel in Chicago with beaded inset cabinets, white cabinets, tile countertops, white backsplash, porcelain backsplash, stainless steel appliances, an island, white countertops and an undermount sink
Inspiration for a transitional u-shaped dark wood floor and brown floor open concept kitchen remodel in Chicago with beaded inset cabinets, white cabinets, tile countertops, white backsplash, porcelain backsplash, stainless steel appliances, an island, white countertops and an undermount sink
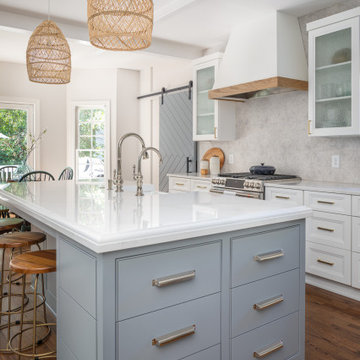
A traditional kitchen with touches of the farmhouse and Mediterranean styles. We used cool, light tones adding pops of color and warmth with natural wood.
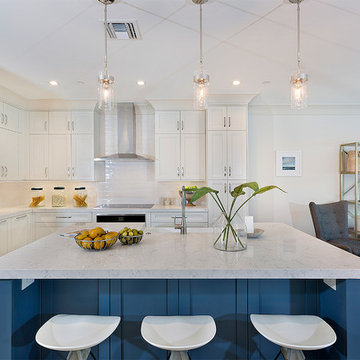
Kitchen
Open concept kitchen - mid-sized coastal l-shaped light wood floor and beige floor open concept kitchen idea in Miami with a farmhouse sink, recessed-panel cabinets, white cabinets, marble countertops, white backsplash, porcelain backsplash, stainless steel appliances, an island and white countertops
Open concept kitchen - mid-sized coastal l-shaped light wood floor and beige floor open concept kitchen idea in Miami with a farmhouse sink, recessed-panel cabinets, white cabinets, marble countertops, white backsplash, porcelain backsplash, stainless steel appliances, an island and white countertops
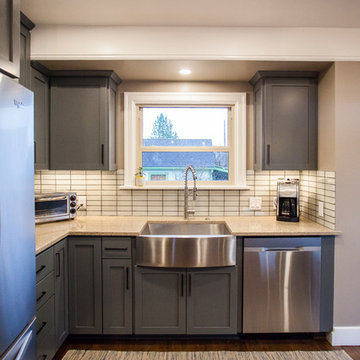
New french doors gives light and easy access to the deck space. Removing two walls and exposing the old brick chimney made for a great open space kitchen worthy of this little house! An eclectic mixture of quartz and butcher block counter tops, industrial lighting, brick and an exposed beam gives this space great interest.
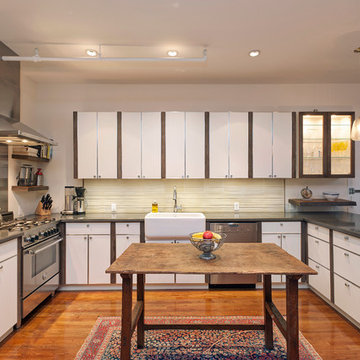
Designed to comfortably accommodate a growing family, this full open chef’s kitchen and laundry room were added to the loft layout. Reclaimed wood finishes and furniture were used to complement the original rustic and industrial nature of the building, including the table used as a center island.
Cabinets are white lacquer and trimmed with reclaimed Coney Island Boardwalk wood.
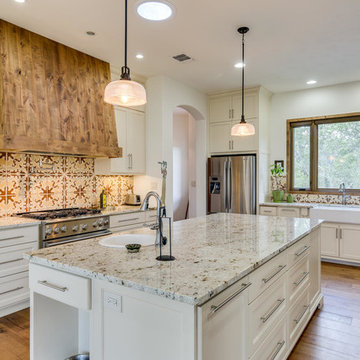
Closer view of Kitchen in the Main Living area with working triangle arrangement
Example of a large transitional l-shaped light wood floor and brown floor open concept kitchen design in Orange County with a drop-in sink, shaker cabinets, white cabinets, quartz countertops, multicolored backsplash, stainless steel appliances, an island and porcelain backsplash
Example of a large transitional l-shaped light wood floor and brown floor open concept kitchen design in Orange County with a drop-in sink, shaker cabinets, white cabinets, quartz countertops, multicolored backsplash, stainless steel appliances, an island and porcelain backsplash
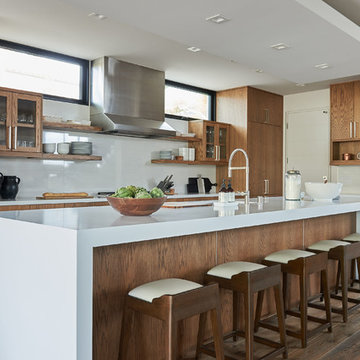
Inspiration for a large contemporary l-shaped medium tone wood floor and brown floor open concept kitchen remodel in San Diego with an undermount sink, flat-panel cabinets, medium tone wood cabinets, quartz countertops, white backsplash, porcelain backsplash, stainless steel appliances, an island and white countertops
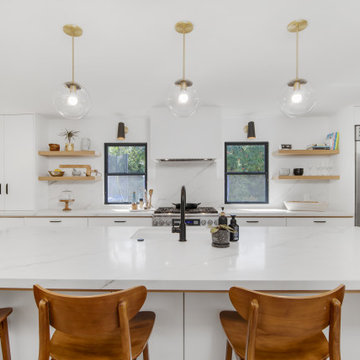
Open concept kitchen - mid-sized coastal single-wall light wood floor and beige floor open concept kitchen idea in Orange County with an undermount sink, beaded inset cabinets, white cabinets, quartzite countertops, white backsplash, porcelain backsplash, black appliances, an island and white countertops
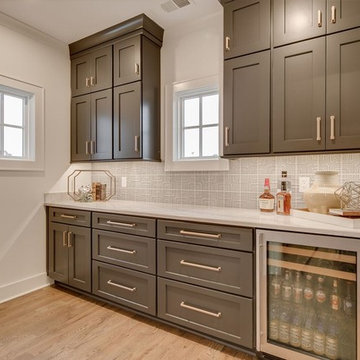
Inspiration for a large transitional l-shaped medium tone wood floor and brown floor open concept kitchen remodel in Other with an undermount sink, shaker cabinets, gray cabinets, marble countertops, gray backsplash, porcelain backsplash, paneled appliances and an island
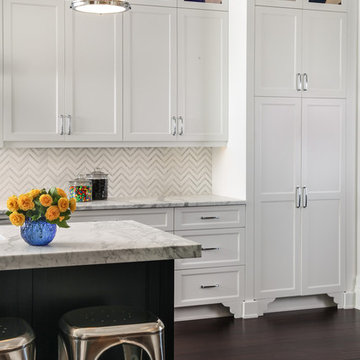
Large transitional u-shaped dark wood floor and brown floor open concept kitchen photo in Tampa with an undermount sink, shaker cabinets, white cabinets, quartz countertops, multicolored backsplash, porcelain backsplash, stainless steel appliances, an island and white countertops
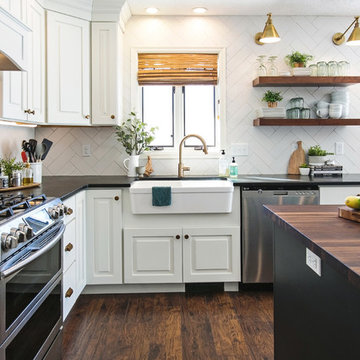
Nadeau Creative
Large eclectic l-shaped dark wood floor and brown floor open concept kitchen photo in Atlanta with a farmhouse sink, shaker cabinets, white cabinets, wood countertops, white backsplash, porcelain backsplash, stainless steel appliances, an island and brown countertops
Large eclectic l-shaped dark wood floor and brown floor open concept kitchen photo in Atlanta with a farmhouse sink, shaker cabinets, white cabinets, wood countertops, white backsplash, porcelain backsplash, stainless steel appliances, an island and brown countertops
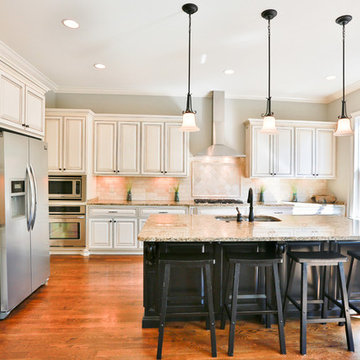
Inspiration for a transitional l-shaped medium tone wood floor open concept kitchen remodel in Nashville with a double-bowl sink, raised-panel cabinets, white cabinets, granite countertops, beige backsplash, porcelain backsplash, stainless steel appliances and an island
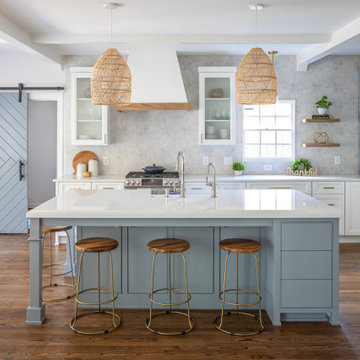
A traditional kitchen with touches of the farmhouse and Mediterranean styles. We used cool, light tones adding pops of color and warmth with natural wood.

Mid-sized trendy galley porcelain tile and brown floor open concept kitchen photo in Los Angeles with an undermount sink, flat-panel cabinets, quartz countertops, beige backsplash, porcelain backsplash, paneled appliances, an island, white countertops and black cabinets
Open Concept Kitchen with Porcelain Backsplash Ideas
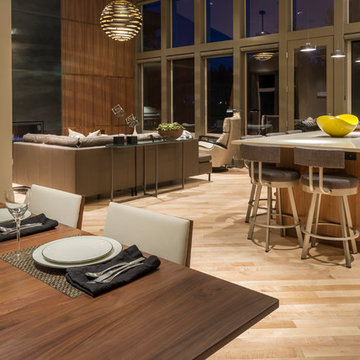
Chandler Photography
Example of a large trendy l-shaped light wood floor and beige floor open concept kitchen design in Portland with an undermount sink, flat-panel cabinets, medium tone wood cabinets, quartz countertops, beige backsplash, stainless steel appliances, an island and porcelain backsplash
Example of a large trendy l-shaped light wood floor and beige floor open concept kitchen design in Portland with an undermount sink, flat-panel cabinets, medium tone wood cabinets, quartz countertops, beige backsplash, stainless steel appliances, an island and porcelain backsplash
6





