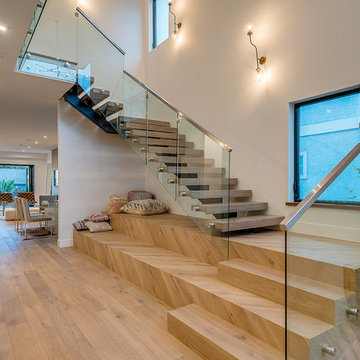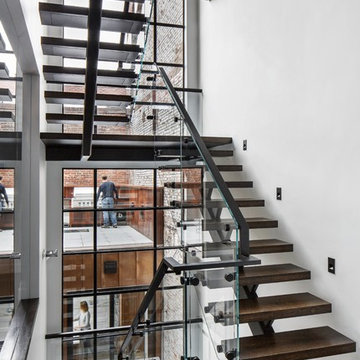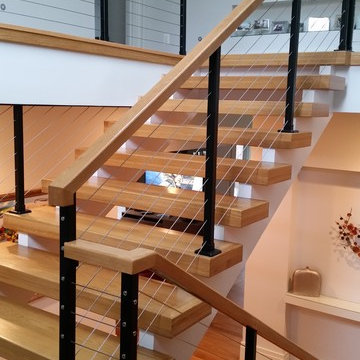Open Staircase Ideas
Refine by:
Budget
Sort by:Popular Today
21 - 40 of 19,801 photos

Here we have a contemporary residence we designed in the Bellevue area. Some areas we hope you give attention to; floating vanities in the bathrooms along with flat panel cabinets, dark hardwood beams (giving you a loft feel) outdoor fireplace encased in cultured stone and an open tread stair system with a wrought iron detail.
Photography: Layne Freedle
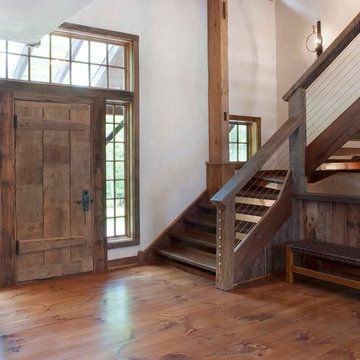
Katrina Mojzesz http://www.topkatphoto.com
Staircase - mid-sized rustic wooden l-shaped open staircase idea in Philadelphia
Staircase - mid-sized rustic wooden l-shaped open staircase idea in Philadelphia
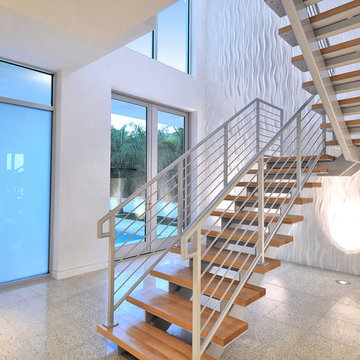
Example of a large minimalist wooden floating open and metal railing staircase design in Tampa
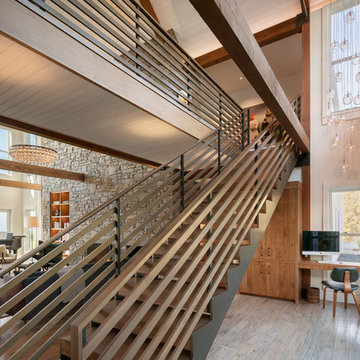
Eric Staudenmaier
Inspiration for a large contemporary wooden straight open and wood railing staircase remodel in Other
Inspiration for a large contemporary wooden straight open and wood railing staircase remodel in Other

Design: INC Architecture & Design
Photography: Annie Schlecter
Staircase - mid-sized contemporary glass floating open and wood railing staircase idea in New York
Staircase - mid-sized contemporary glass floating open and wood railing staircase idea in New York
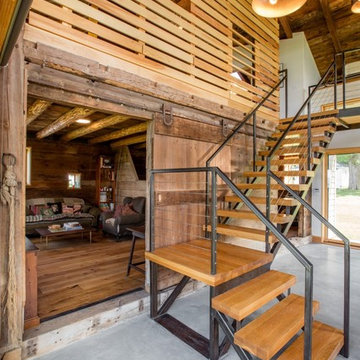
Bob Schatz
Inspiration for a rustic wooden l-shaped open staircase remodel in Burlington
Inspiration for a rustic wooden l-shaped open staircase remodel in Burlington

Architecture & Interiors: Studio Esteta
Photography: Sean Fennessy
Located in an enviable position within arm’s reach of a beach pier, the refurbishment of Coastal Beach House references the home’s coastal context and pays homage to it’s mid-century bones. “Our client’s brief sought to rejuvenate the double storey residence, whilst maintaining the existing building footprint”, explains Sarah Cosentino, director of Studio Esteta.
As the orientation of the original dwelling already maximized the coastal aspect, the client engaged Studio Esteta to tailor the spatial arrangement to better accommodate their love for entertaining with minor modifications.
“In response, our design seeks to be in synergy with the mid-century character that presented, emphasizing its stylistic significance to create a light-filled, serene and relaxed interior that feels wholly connected to the adjacent bay”, Sarah explains.
The client’s deep appreciation of the mid-century design aesthetic also called for original details to be preserved or used as reference points in the refurbishment. Items such as the unique wall hooks were repurposed and a light, tactile palette of natural materials was adopted. The neutral backdrop allowed space for the client’s extensive collection of art and ceramics and avoided distracting from the coastal views.

Example of a large trendy wooden floating open and glass railing staircase design in Portland

Inspiration for a small modern painted straight open and metal railing staircase remodel in Los Angeles
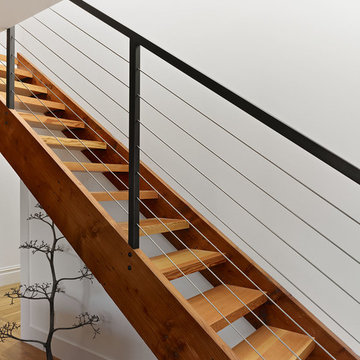
Modern staircase, designed by Mark Reilly Architecture
Inspiration for a mid-sized modern wooden straight open and cable railing staircase remodel in San Francisco
Inspiration for a mid-sized modern wooden straight open and cable railing staircase remodel in San Francisco

Take a home that has seen many lives and give it yet another one! This entry foyer got opened up to the kitchen and now gives the home a flow it had never seen.

View of middle level of tower with views out large round windows and spiral stair to top level. The tower off the front entrance contains a wine room at its base,. A square stair wrapping around the wine room leads up to a middle level with large circular windows. A spiral stair leads up to the top level with an inner glass enclosure and exterior covered deck with two balconies for wine tasting.

When a world class sailing champion approached us to design a Newport home for his family, with lodging for his sailing crew, we set out to create a clean, light-filled modern home that would integrate with the natural surroundings of the waterfront property, and respect the character of the historic district.
Our approach was to make the marine landscape an integral feature throughout the home. One hundred eighty degree views of the ocean from the top floors are the result of the pinwheel massing. The home is designed as an extension of the curvilinear approach to the property through the woods and reflects the gentle undulating waterline of the adjacent saltwater marsh. Floodplain regulations dictated that the primary occupied spaces be located significantly above grade; accordingly, we designed the first and second floors on a stone “plinth” above a walk-out basement with ample storage for sailing equipment. The curved stone base slopes to grade and houses the shallow entry stair, while the same stone clads the interior’s vertical core to the roof, along which the wood, glass and stainless steel stair ascends to the upper level.
One critical programmatic requirement was enough sleeping space for the sailing crew, and informal party spaces for the end of race-day gatherings. The private master suite is situated on one side of the public central volume, giving the homeowners views of approaching visitors. A “bedroom bar,” designed to accommodate a full house of guests, emerges from the other side of the central volume, and serves as a backdrop for the infinity pool and the cove beyond.
Also essential to the design process was ecological sensitivity and stewardship. The wetlands of the adjacent saltwater marsh were designed to be restored; an extensive geo-thermal heating and cooling system was implemented; low carbon footprint materials and permeable surfaces were used where possible. Native and non-invasive plant species were utilized in the landscape. The abundance of windows and glass railings maximize views of the landscape, and, in deference to the adjacent bird sanctuary, bird-friendly glazing was used throughout.
Photo: Michael Moran/OTTO Photography
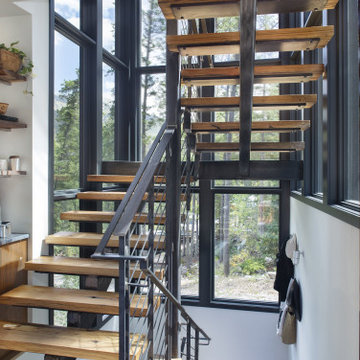
Staircase - contemporary wooden u-shaped open and metal railing staircase idea in Denver
Open Staircase Ideas
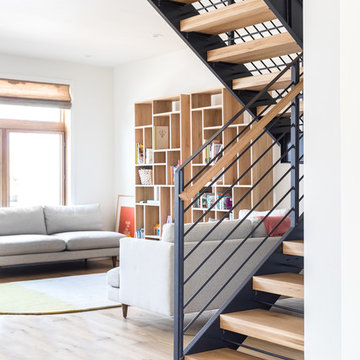
Trendy wooden u-shaped open and cable railing staircase photo in San Francisco
2






