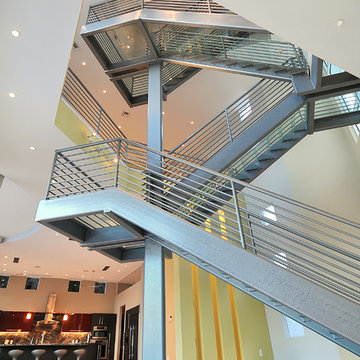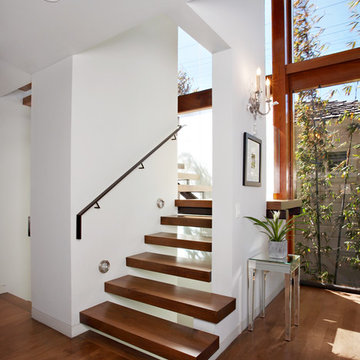Open Staircase Ideas
Refine by:
Budget
Sort by:Popular Today
161 - 180 of 19,801 photos
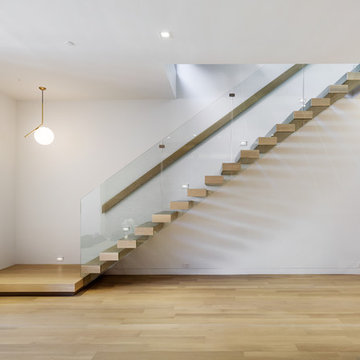
Photo by Michael Biondo
Staircase - contemporary wooden straight open and glass railing staircase idea in New York
Staircase - contemporary wooden straight open and glass railing staircase idea in New York

Photo Credit: Matthew Momberger
Example of a huge minimalist wooden floating open and metal railing staircase design in Los Angeles
Example of a huge minimalist wooden floating open and metal railing staircase design in Los Angeles
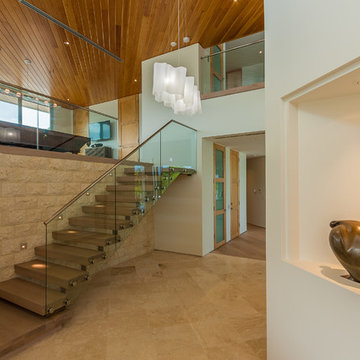
Center Point Photography
Staircase - mid-sized modern wooden straight open and glass railing staircase idea in Miami
Staircase - mid-sized modern wooden straight open and glass railing staircase idea in Miami
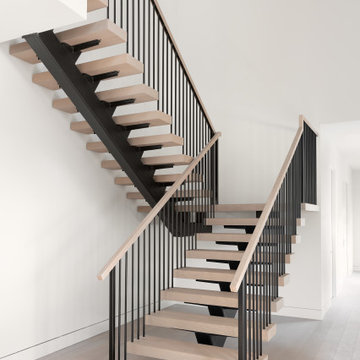
White oak open tread staircase
Minimalist wooden open and metal railing staircase photo in San Francisco
Minimalist wooden open and metal railing staircase photo in San Francisco
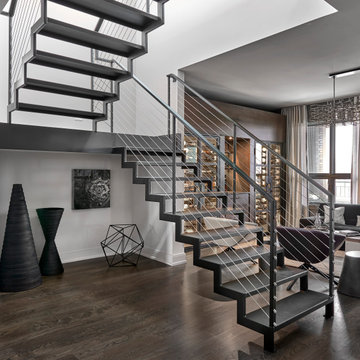
This Chicago penthouse features a custom steel staircase to rooftop entertaining area. The staircases is a visual separation between the Wine Room and the Kitchen.

The staircase is the focal point of the home. Chunky floating open treads, blackened steel, and continuous metal rods make for functional and sculptural circulation. Skylights aligned above the staircase illuminate the home and create unique shadow patterns that contribute to the artistic style of the home.
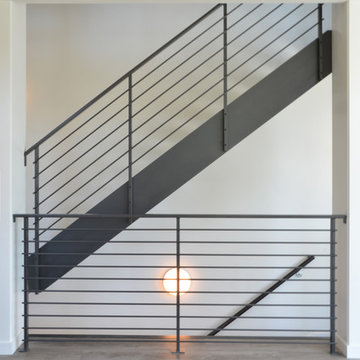
Stairs are open to the living spaces and upstairs hallway to allow light and air to pass through them.
Example of a mid-sized trendy wooden u-shaped open and metal railing staircase design in Seattle
Example of a mid-sized trendy wooden u-shaped open and metal railing staircase design in Seattle

Large trendy wooden l-shaped open and metal railing staircase photo in Grand Rapids
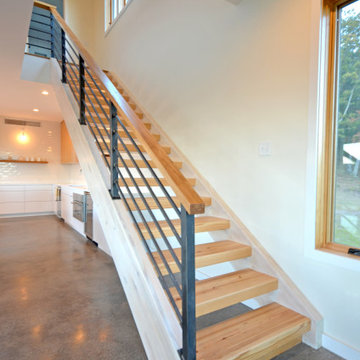
Staircase - large contemporary wooden straight open and metal railing staircase idea in DC Metro
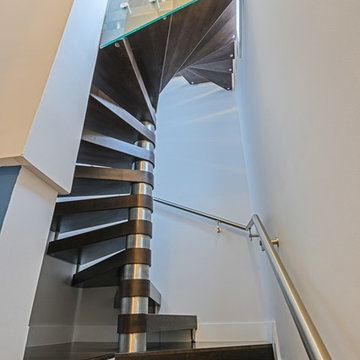
Glass railings were installed on the spiral staircase by utilizing a stainless steel standoff anchor system
Example of a mid-sized minimalist wooden l-shaped open and glass railing staircase design in Tampa
Example of a mid-sized minimalist wooden l-shaped open and glass railing staircase design in Tampa
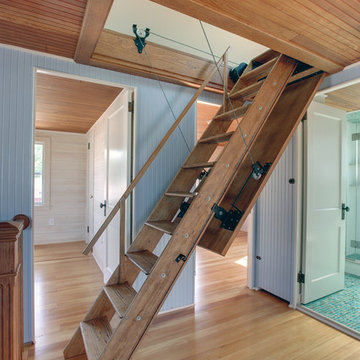
Inspiration for a small eclectic wooden straight open staircase remodel in New York
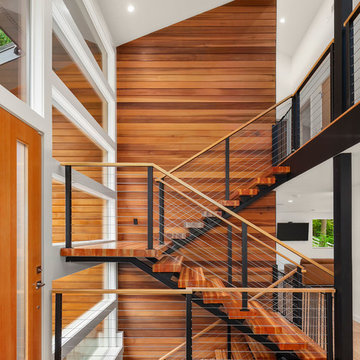
Matthew Gallant
Inspiration for a contemporary wooden u-shaped open and cable railing staircase remodel in Seattle
Inspiration for a contemporary wooden u-shaped open and cable railing staircase remodel in Seattle
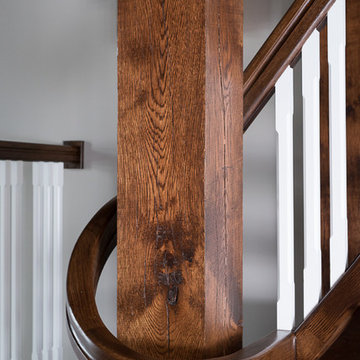
Sweeping floating central mono-beam stairway with unique railing configuration accents a beautiful country farmhouse living area.
Inspiration for a large cottage wooden floating open and wood railing staircase remodel in Columbus
Inspiration for a large cottage wooden floating open and wood railing staircase remodel in Columbus
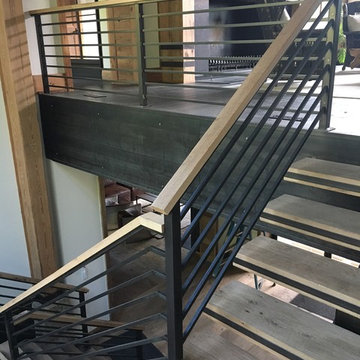
Modern L-Shape wood/metal staircase!
Staircase - large transitional wooden l-shaped metal railing and open staircase idea in Columbus
Staircase - large transitional wooden l-shaped metal railing and open staircase idea in Columbus
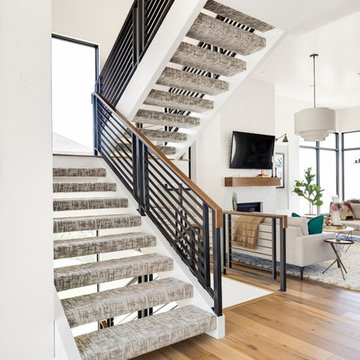
Modern staircase with custom railing
Example of a transitional carpeted floating open and mixed material railing staircase design in Salt Lake City
Example of a transitional carpeted floating open and mixed material railing staircase design in Salt Lake City
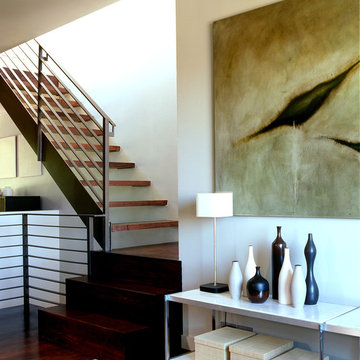
Example of a minimalist wooden floating open staircase design in San Francisco
Open Staircase Ideas
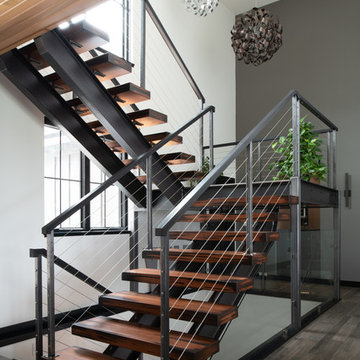
Scott Amundson Photography
Trendy wooden u-shaped open and cable railing staircase photo in Other
Trendy wooden u-shaped open and cable railing staircase photo in Other
9






