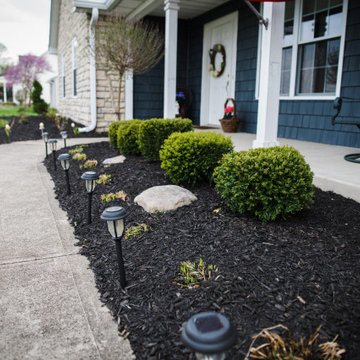Refine by:
Budget
Sort by:Popular Today
2521 - 2540 of 2,518,659 photos
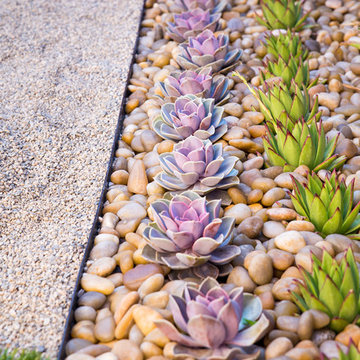
Photography by Studio H Landscape Architecture. Post processing by Isabella Li.
Design ideas for a small contemporary drought-tolerant backyard gravel landscaping in Orange County.
Design ideas for a small contemporary drought-tolerant backyard gravel landscaping in Orange County.
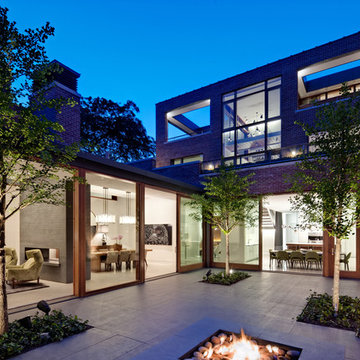
Architecture by Vinci | Hamp Architects, Inc.
Interiors by Stephanie Wohlner Design.
Lighting by Lux Populi.
Construction by Goldberg General Contracting, Inc.
Photos by Eric Hausman.
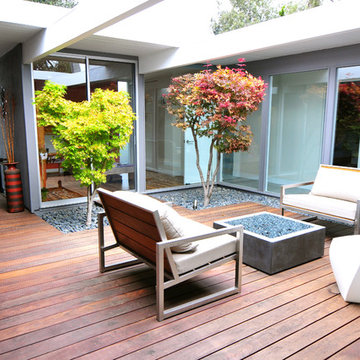
Atrium - AFTER
Example of a mid-sized 1960s courtyard deck design in San Francisco with no cover
Example of a mid-sized 1960s courtyard deck design in San Francisco with no cover
Find the right local pro for your project
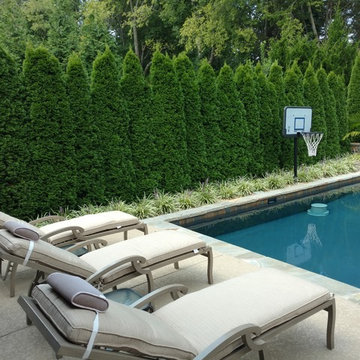
Instant privacy screening for swimming pool with Emerald Green Arborvitae hedge!
Example of a mid-sized classic backyard rectangular and stamped concrete lap hot tub design in Nashville
Example of a mid-sized classic backyard rectangular and stamped concrete lap hot tub design in Nashville
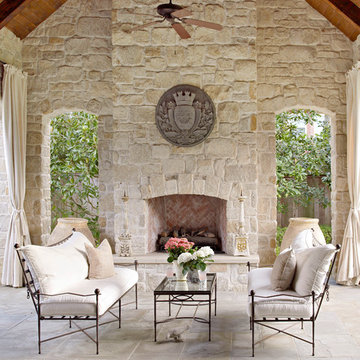
Patio - french country backyard stone patio idea in Houston with a roof extension and a fireplace
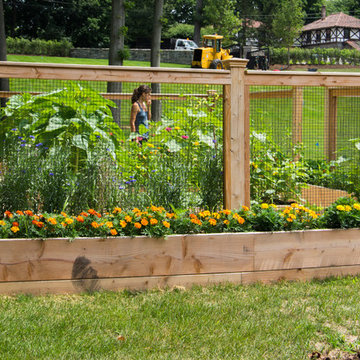
Our "classic" gardens include raised beds filled with nutrient rich organic soil, cedar post, rails, and caps, space efficient layout, animal resistant fencing w/ground barrier, a secure latching gate, and a "window box" featuring beautiful animal-detering flowers and herbs. A great garden for those who want the best!
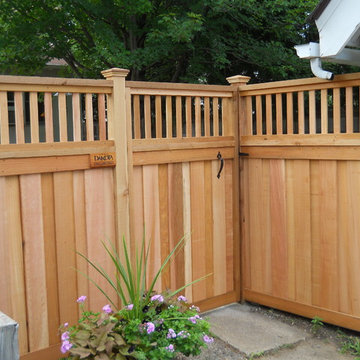
Custom fence and gate designed & installed by Dakota Unlimited.
This is an example of a small contemporary partial sun backyard stone garden path in Minneapolis.
This is an example of a small contemporary partial sun backyard stone garden path in Minneapolis.

Sponsored
Columbus, OH
Licensed Contractor with Multiple Award
RTS Home Solutions
BIA of Central Ohio Award Winning Contractor
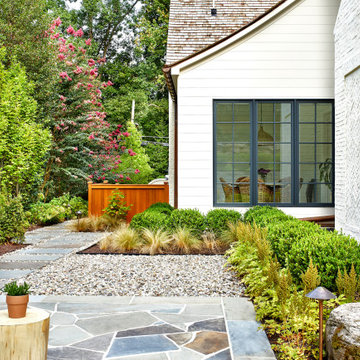
Inspiration for a large contemporary full sun backyard stone landscaping in DC Metro for summer.
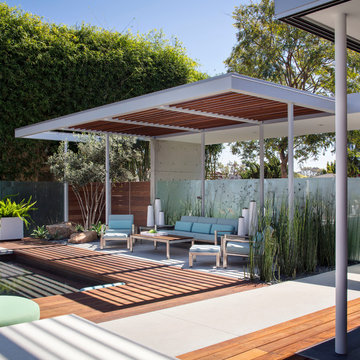
Photos: Chipper Hatter
Example of a minimalist patio design in San Diego
Example of a minimalist patio design in San Diego
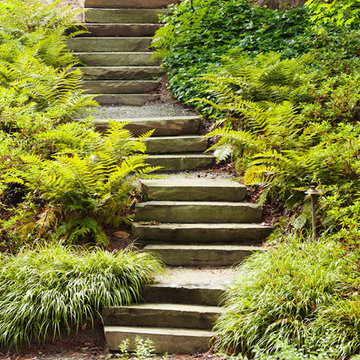
Ed Castro Landscape: Atlanta's finest source for landscape design, construction, maintenance, and horticultural services.
Photo of a traditional landscaping in Atlanta.
Photo of a traditional landscaping in Atlanta.
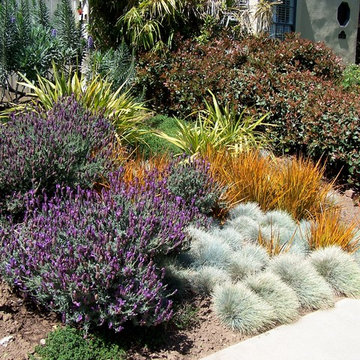
After a tear-down/remodel we were left with a west facing sloped front yard without much privacy from the street, a blank palette as it were. Re purposed concrete was used to create an entrance way and a seating area. Colorful drought tolerant trees and plants were used strategically to screen out unwanted views, and to frame the beauty of the new landscape. This yard is an example of low water, low maintenance without looking like grandmas cactus garden.
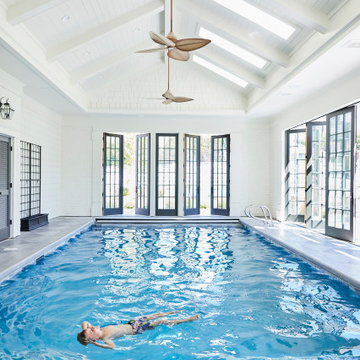
Inspiration for a large timeless indoor concrete and rectangular pool remodel in Salt Lake City

This project presented unique opportunities that are not often found in residential landscaping. The homeowners were not only restoring their 1840's era farmhouse, a piece of their family’s history, but also enlarging and updating the home for modern living. The landscape designers continued this idea by creating a space that is a modern day interpretation of an 1840s era farm rather then a strict recreation. The resulting design combines elements of farm living from that time, as well as acknowledging the property’s history as a horse farm, with staples of 21st century landscapes such as space for outdoor living, lighting, and newer plant varieties.
Guests approach from the main driveway which winds through the property and ends at the main barn. There is secondary gated driveway just for the homeowners. Connected to this main driveway is a narrower gravel lane which leads directly to the residence. The lane passes near fruit trees planted in broken rows to give the illusion that they are the remains of an orchard that once existed on the site. The lane widens at the entrance to the gardens where there is a hitching post built into the fence that surrounds the gardens and a watering trough. The widened section is intended as a place to park a golf cart or, in a nod to the home’s past, tie up horses before entering. The gravel lane passes between two stone pillars and then ends at a square gravel court edged in cobblestones. The gravel court transitions into a wide flagstone walk bordered with yew hedges and lavender leading to the front door.
Directly to the right, upon entering the gravel court, is located a gravel and cobblestone edged walk leading to a secondary entrance into the residence. The walk is gated where it connects with the gravel court to close it off so as not to confuse visitors and guests to the main residence and to emphasize the primary entrance. An area for a bench is provided along this walk to encourage stopping to view and enjoy the gardens.
On either side of the front door, gravel and cobblestone walks branch off into the garden spaces. The one on the right leads to a flagstone with cobblestone border patio space. Since the home has no designated backyard like most modern suburban homes the outdoor living space had to be placed in what would traditionally be thought of as the front of the house. The patio is separated from the entrance walk by the yew hedge and further enclosed by three Amelanchiers and a variety of plantings including modern cultivars of old fashioned plants such as Itea and Hydrangea. A third entrance, the original front door to the 1840’s era section, connects to the patio from the home’s kitchen, making the space ideal for outdoor dining.
The gravel and cobblestone walk branching off to the left of the front door leads to the vegetable and perennial gardens. The idea for the vegetable garden was to recreate the tradition of a kitchen garden which would have been planted close to the residence for easy access. The vegetable garden is surrounded by mixed perennial beds along the inside of the wood picket fence which surrounds the entire garden space. Another area designated for a bench is provided here to encourage stopping and viewing. The home’s original smokehouse, completely restored and used as a garden shed, provides a strong architectural focal point to the vegetable garden. Behind the smokehouse is planted lilacs and other plants to give mass and balance to the corner and help screen the garden from the neighboring subdivision. At the rear corner of the garden a wood arbor was constructed to provide a structure on which to grow grapes or other vines should the homeowners choose to.
The landscape and gardens for this restored farmhouse and property are a thoughtfully designed and planned recreation of a historic landscape reinterpreted for modern living. The idea was to give a sense of timelessness when walking through the gardens as if they had been there for years but had possibly been updated and rejuvenated as lifestyles changed. The attention to materials and craftsmanship blend seamlessly with the residence and insure the gardens and landscape remain an integral part of the property. The farm has been in the homeowner’s family for many years and they are thrilled at the results and happy to see respect given to the home’s history and to its meticulous restoration.
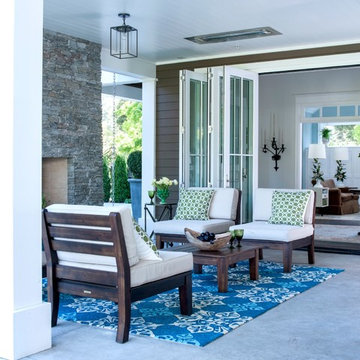
Patio space off the kitchen and the entry. The bi-fold doors open to the entry and the living room giving the client a larger entertaining space when needed. The infra red heaters in the ceiling make this a year round space. photo: David Duncan Livingston
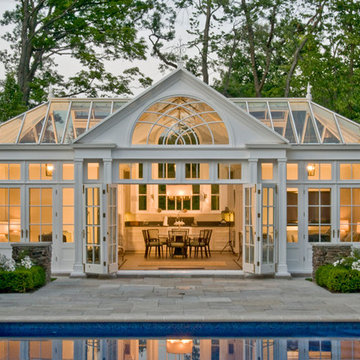
Photo by James Licata
Example of a classic pool house design in Chicago
Example of a classic pool house design in Chicago
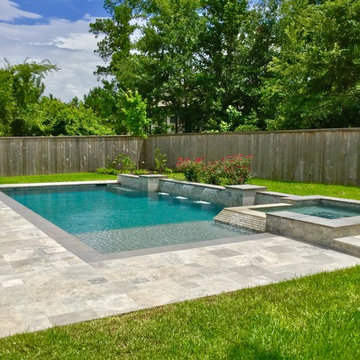
Example of a mid-sized trendy backyard stone and rectangular lap hot tub design in Houston

View of garden courtyard of main unit with french doors connecting interior and exterior spaces. Retractable awnings provide shade in the summer but pull back to maximize daylight during the long, dark Seattle winter.
photo: Fred Kihara
Outdoor Design Ideas
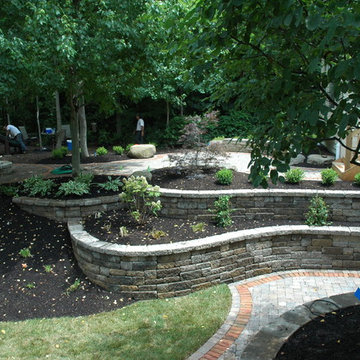
Sponsored
Columbus, OH
Free consultation for landscape design!
Peabody Landscape Group
Franklin County's Reliable Landscape Design & Contracting
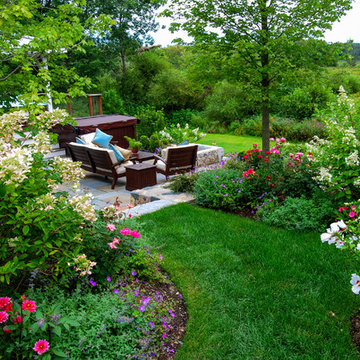
Full color bluestone patio with antique granite fire pit, American granite wall, situated to take advantage of landscape vista.
This is an example of a mid-sized farmhouse full sun backyard stone flower bed in Boston.
This is an example of a mid-sized farmhouse full sun backyard stone flower bed in Boston.
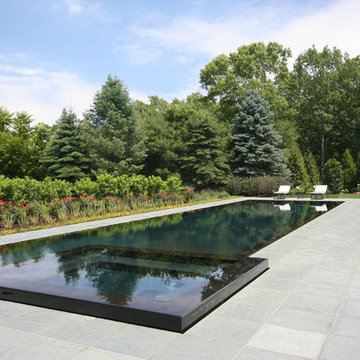
This pool and spa combination has an Infinity Edge. The spa is raised slightly with a Negative Edge that overflows into the infinity gutter system. Both inside coping and tile are Black Absolute Granite with a honed finish. Outside coping is 2’ x2’ Bluestone pavers and both pool and spa are finished with a Black Galaxy Pebblefina.
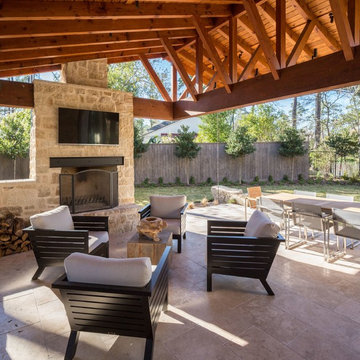
Builder: Thompson Custom Homes
Inspiration for a transitional patio remodel in Houston
Inspiration for a transitional patio remodel in Houston
127












