Refine by:
Budget
Sort by:Popular Today
41 - 60 of 94,175 photos
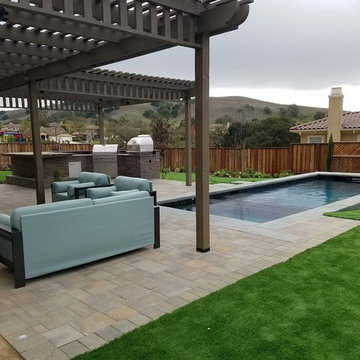
This is an example of a mid-sized traditional partial sun backyard concrete paver pond in San Francisco.
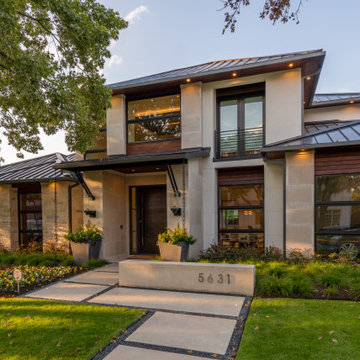
This is an example of a large contemporary front yard concrete paver walkway in Dallas.
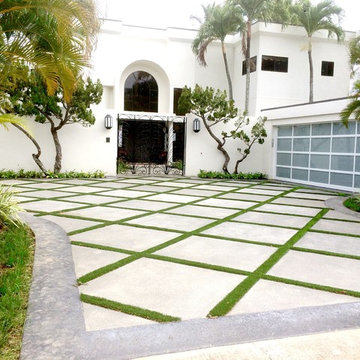
This stunning design at a home in Hawaii features our SYNLawn artificial grass. It borders the driveway pavers and mimics the grid lines of the modern garage door. © SYNLawn artificial grass - all rights reserved.
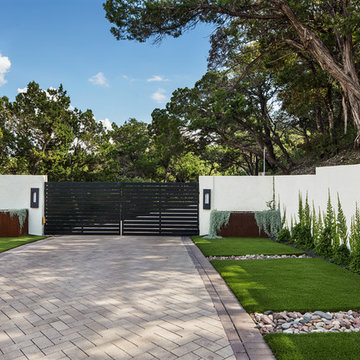
A painted steel gate and steel planters anchor the formal entry to this estate. While the anchoring features are masculine and bold, free flowing plant materials soften up the entry space. Synthetic lawn and gravel bands provide maintenance free interest on the ground plane.
Photo by Rachel Paul Photography

View of rear yard included custom-colored concrete walls, pavers, riverstone and a built-in bench around a firepit. Sliding Glass wall system by Nanawall. All exterior lighting by Bega.
Catherine Nguyen Photography
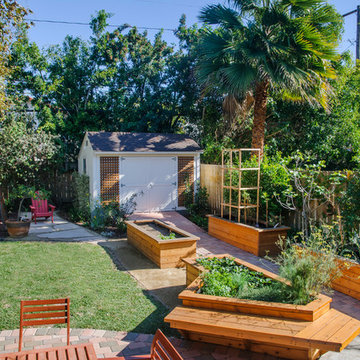
Allen Haren
This is an example of a mid-sized contemporary partial sun backyard concrete paver formal garden in Los Angeles.
This is an example of a mid-sized contemporary partial sun backyard concrete paver formal garden in Los Angeles.
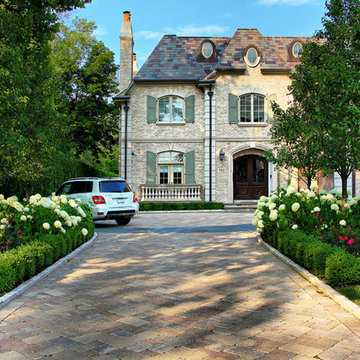
Glencoe Residence Landscape. Brick Paver Driveway with Bluestone Motorcourt Border, Radiant Snow Melt Heat System, French Inspired Formal Entrance Landscape, Low Voltage Lighting, and Irrigation. Entire property Constructed by: Arrow. Designed by: Marco Romani, RLA - Landscape Architect.

Example of a huge farmhouse backyard concrete paver patio design in Salt Lake City with a pergola

The large rough cedar pergola provides a wonderful place for the homeowners to entertain guests. The decorative concrete patio used an integral color and release, was scored and then sealed with a glossy finish. There was plenty of seating designed into the patio space and custom cushions create a more comfortable seat along the fireplace.
Jason Wallace Photography
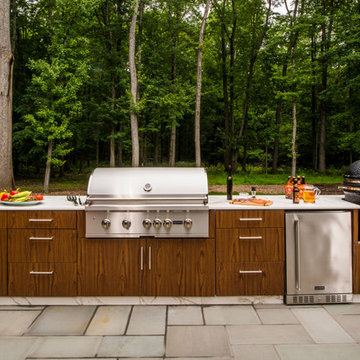
Inspiration for a mid-sized contemporary backyard concrete paver patio remodel in Dallas with no cover

Residential home in Santa Cruz, CA
This stunning front and backyard project was so much fun! The plethora of K&D's scope of work included: smooth finished concrete walls, multiple styles of horizontal redwood fencing, smooth finished concrete stepping stones, bands, steps & pathways, paver patio & driveway, artificial turf, TimberTech stairs & decks, TimberTech custom bench with storage, shower wall with bike washing station, custom concrete fountain, poured-in-place fire pit, pour-in-place half circle bench with sloped back rest, metal pergola, low voltage lighting, planting and irrigation! (*Adorable cat not included)
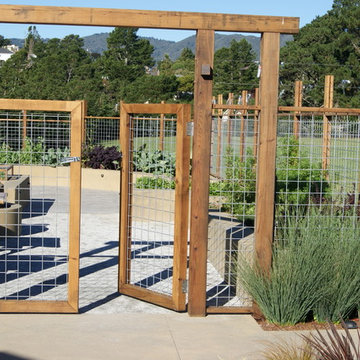
raised veggie beds, sun dial, concrete walls
This is an example of a large contemporary full sun backyard concrete paver landscaping in San Francisco.
This is an example of a large contemporary full sun backyard concrete paver landscaping in San Francisco.
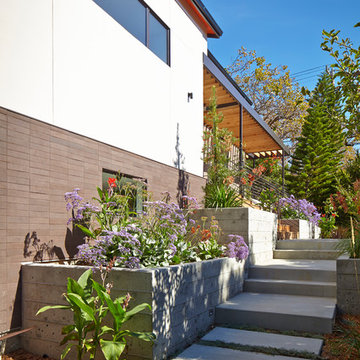
Originally a nearly three-story tall 1920’s European-styled home was turned into a modern villa for work and home. A series of low concrete retaining wall planters and steps gradually takes you up to the second level entry, grounding or anchoring the house into the site, as does a new wrap around veranda and trellis. Large eave overhangs on the upper roof were designed to give the home presence and were accented with a Mid-century orange color. The new master bedroom addition white box creates a better sense of entry and opens to the wrap around veranda at the opposite side. Inside the owners live on the lower floor and work on the upper floor with the garage basement for storage, archives and a ceramics studio. New windows and open spaces were created for the graphic designer owners; displaying their mid-century modern furnishings collection.
A lot of effort went into attempting to lower the house visually by bringing the ground plane higher with the concrete retaining wall planters, steps, wrap around veranda and trellis, and the prominent roof with exaggerated overhangs. That the eaves were painted orange is a cool reflection of the owner’s Dutch heritage. Budget was a driver for the project and it was determined that the footprint of the home should have minimal extensions and that the new windows remain in the same relative locations as the old ones. Wall removal was utilized versus moving and building new walls where possible.
Photo Credit: John Sutton Photography.

After completing an interior remodel for this mid-century home in the South Salem hills, we revived the old, rundown backyard and transformed it into an outdoor living room that reflects the openness of the new interior living space. We tied the outside and inside together to create a cohesive connection between the two. The yard was spread out with multiple elevations and tiers, which we used to create “outdoor rooms” with separate seating, eating and gardening areas that flowed seamlessly from one to another. We installed a fire pit in the seating area; built-in pizza oven, wok and bar-b-que in the outdoor kitchen; and a soaking tub on the lower deck. The concrete dining table doubled as a ping-pong table and required a boom truck to lift the pieces over the house and into the backyard. The result is an outdoor sanctuary the homeowners can effortlessly enjoy year-round.
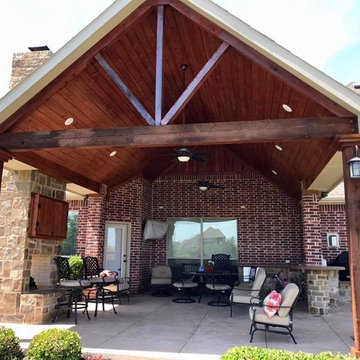
Example of a mid-sized arts and crafts backyard concrete paver patio kitchen design in Dallas with a roof extension

West Los Angeles
Example of a trendy backyard concrete paver patio design in Los Angeles
Example of a trendy backyard concrete paver patio design in Los Angeles

This classic San Francisco backyard was transformed into an inviting and usable outdoor living space. A few steps down lead to a lounging area, featuring drought-friendly and maintenance-free artificial grass as well as a cozy, custom-built natural gas fire pit surrounded by a Redwood bench.
Redwood fencing, low-voltage LED landscape lighting, drip irrigation, planting and a water feature completed the space.

Example of an urban backyard concrete paver patio design in Denver with a fireplace and a roof extension
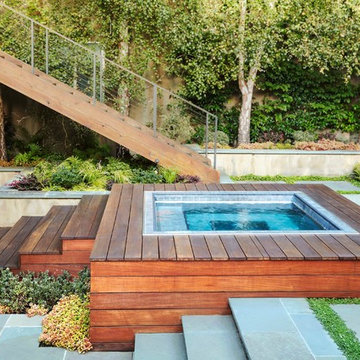
Partially recessed stainless steel spa with tile trim in this compact, San Fransisco backyard. Landscape design by Katharine Webster.
Hot tub - small modern courtyard concrete paver and rectangular aboveground hot tub idea in San Francisco
Hot tub - small modern courtyard concrete paver and rectangular aboveground hot tub idea in San Francisco
Outdoor Design Ideas
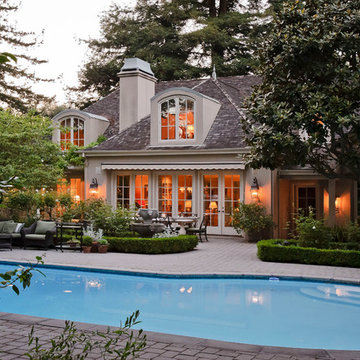
Dennis Mayer Photographer
Mid-sized tuscan backyard rectangular and concrete paver lap pool photo in San Francisco
Mid-sized tuscan backyard rectangular and concrete paver lap pool photo in San Francisco
3











