Refine by:
Budget
Sort by:Popular Today
1 - 20 of 1,451 photos
Item 1 of 3
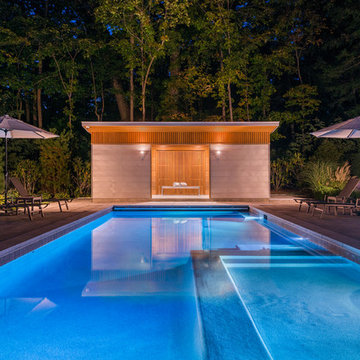
Folding glass doors lead from the screen porch to a seating area with a concrete gas fuel fire pit. This overlooks a 40 foot swimming pool and sun terrace. The pool cabana, clad in Freedom Grey metal and cedar provides a respite from the sun and provides privacy to the pool terrace. The outdoor grill area is also clad in Freedom Grey metal with a stone counter.
Nat Rea Photography
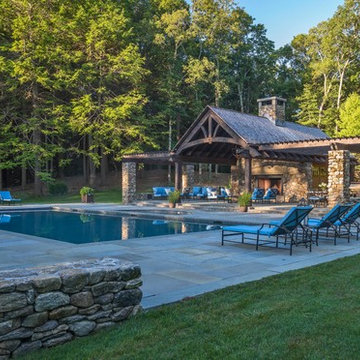
Richard Mandelkorn
Pool house - large rustic backyard rectangular and concrete paver natural pool house idea in Boston
Pool house - large rustic backyard rectangular and concrete paver natural pool house idea in Boston

Example of a large backyard concrete paver and rectangular pool house design in DC Metro
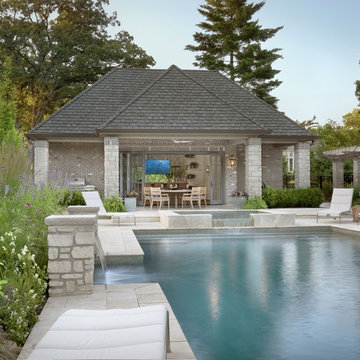
Pool house - large traditional backyard concrete paver and rectangular lap pool house idea in St Louis
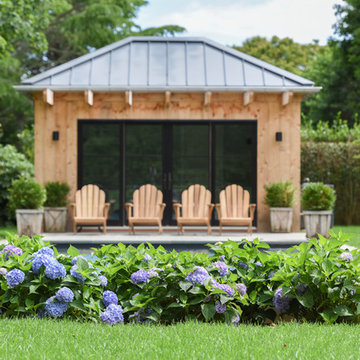
Mid-sized arts and crafts backyard rectangular and concrete paver lap pool house photo in New York
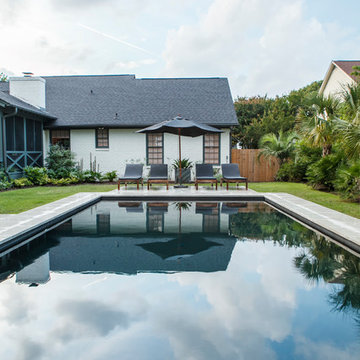
Karson Photography
Mid-sized trendy backyard concrete paver and rectangular pool house photo in Charleston
Mid-sized trendy backyard concrete paver and rectangular pool house photo in Charleston
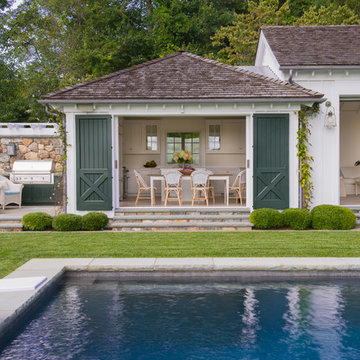
Example of a large country backyard concrete paver and rectangular lap pool house design in San Francisco
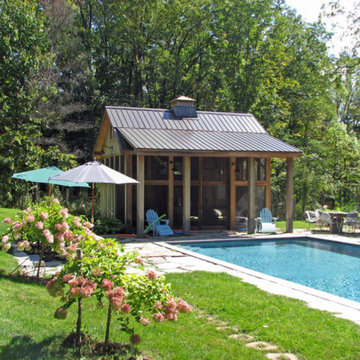
Pool house - large southwestern backyard concrete paver and custom-shaped natural pool house idea in Bridgeport
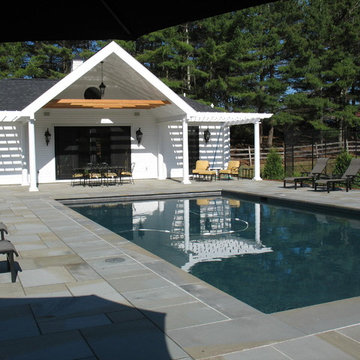
Rebecca Lindenmeyr
Example of a mid-sized classic backyard concrete paver and rectangular lap pool house design in Burlington
Example of a mid-sized classic backyard concrete paver and rectangular lap pool house design in Burlington
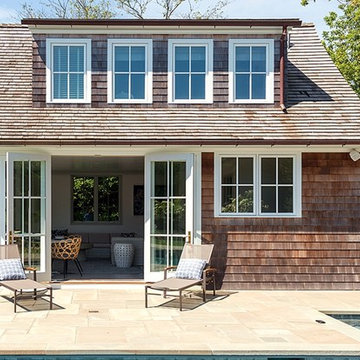
Inspiration for a large transitional backyard concrete paver and rectangular lap pool house remodel in New York
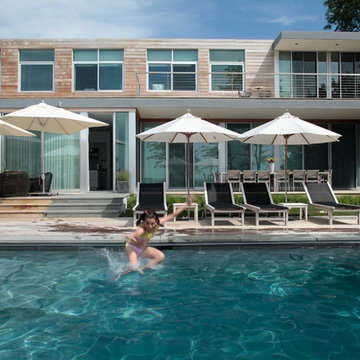
This 7,000 square foot space located is a modern weekend getaway for a modern family of four. The owners were looking for a designer who could fuse their love of art and elegant furnishings with the practicality that would fit their lifestyle. They owned the land and wanted to build their new home from the ground up. Betty Wasserman Art & Interiors, Ltd. was a natural fit to make their vision a reality.
Upon entering the house, you are immediately drawn to the clean, contemporary space that greets your eye. A curtain wall of glass with sliding doors, along the back of the house, allows everyone to enjoy the harbor views and a calming connection to the outdoors from any vantage point, simultaneously allowing watchful parents to keep an eye on the children in the pool while relaxing indoors. Here, as in all her projects, Betty focused on the interaction between pattern and texture, industrial and organic.
Project completed by New York interior design firm Betty Wasserman Art & Interiors, which serves New York City, as well as across the tri-state area and in The Hamptons.
For more about Betty Wasserman, click here: https://www.bettywasserman.com/
To learn more about this project, click here: https://www.bettywasserman.com/spaces/sag-harbor-hideaway/
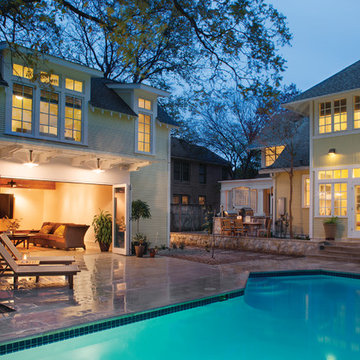
LaCantina Doors Aluminum Thermally Controlled bi-folding door system
Example of a mid-sized trendy backyard concrete paver pool house design in San Diego
Example of a mid-sized trendy backyard concrete paver pool house design in San Diego
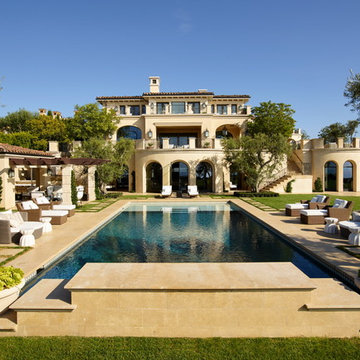
Large tuscan backyard concrete paver and rectangular lap pool house photo in Orange County
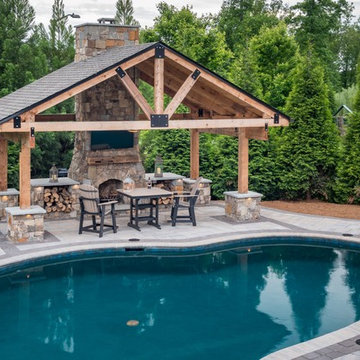
Custom Pool and Outdoor Living Space in Winston Salem
Family custom pool design with outdoor fireplace, shade structure and beautiful gunite pool with lounging ledge, depth for kids to dive in and shallow end big enough for water sports. Interior finish is Montego Quartz. Structure and hardscapes credit to Ayers Landscaping & Hardscapes. The family will enjoy this fun space for years to come!
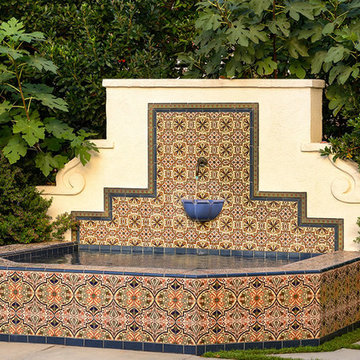
Example of a mid-sized tuscan backyard concrete paver and rectangular lap pool house design in Los Angeles
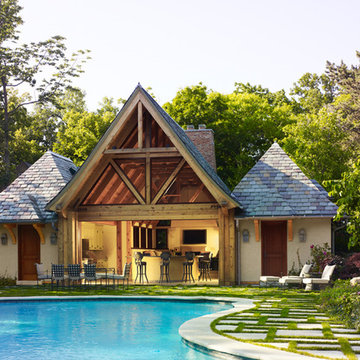
Steve Hall@Hedrich Blessing
Pool house - mid-sized traditional backyard concrete paver and custom-shaped natural pool house idea in Chicago
Pool house - mid-sized traditional backyard concrete paver and custom-shaped natural pool house idea in Chicago
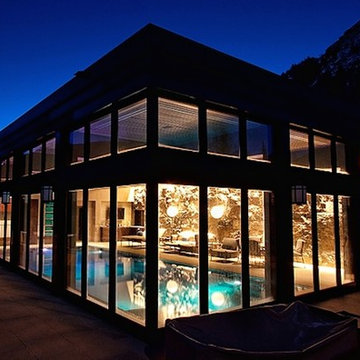
Example of a large trendy indoor concrete paver and rectangular pool house design in Denver
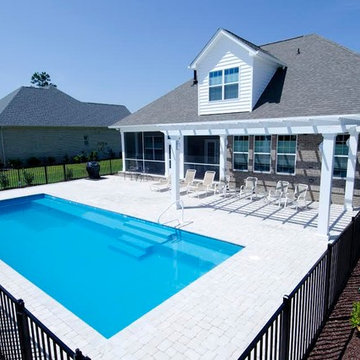
Leisure Pools fiberglass pool in Sapphire color. White cement pavers to keep feet cooler and a fiberglass Pergola to help shade a backyard with no shade. Screened in porch offers cool area to relax. Walk out of the house and into your pool.
Cameron Purser,
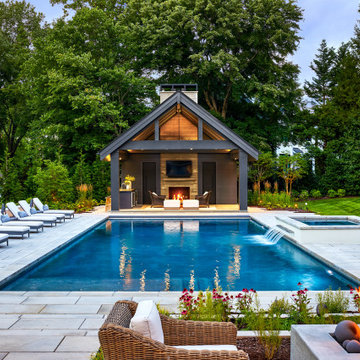
Inspiration for a large backyard concrete paver and rectangular pool house remodel in DC Metro
Outdoor Design Ideas
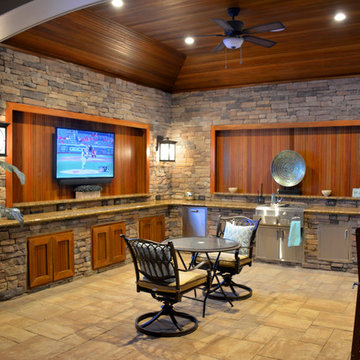
Pool house - large traditional backyard concrete paver and custom-shaped pool house idea in Baltimore
1











