Refine by:
Budget
Sort by:Popular Today
1 - 20 of 173 photos
Item 1 of 3
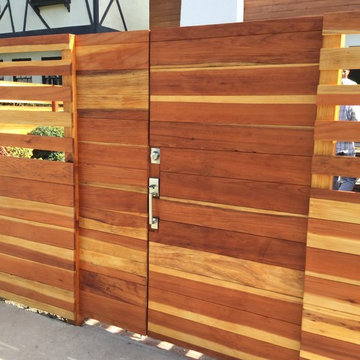
Fence & Gate clear RedWood
Marina Del Ray
Photo of a large contemporary partial sun front yard concrete paver garden path in Los Angeles for summer.
Photo of a large contemporary partial sun front yard concrete paver garden path in Los Angeles for summer.

Example of a huge farmhouse backyard concrete paver patio design in Salt Lake City with a pergola

Residential home in Santa Cruz, CA
This stunning front and backyard project was so much fun! The plethora of K&D's scope of work included: smooth finished concrete walls, multiple styles of horizontal redwood fencing, smooth finished concrete stepping stones, bands, steps & pathways, paver patio & driveway, artificial turf, TimberTech stairs & decks, TimberTech custom bench with storage, shower wall with bike washing station, custom concrete fountain, poured-in-place fire pit, pour-in-place half circle bench with sloped back rest, metal pergola, low voltage lighting, planting and irrigation! (*Adorable cat not included)

Design ideas for a contemporary privacy backyard concrete paver landscaping in Orange County.
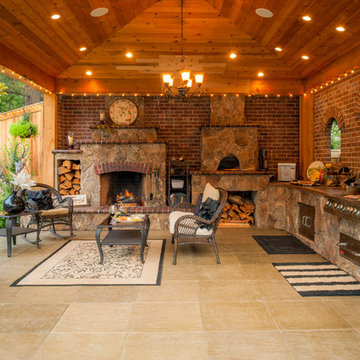
Outdoor Living Space, Gazebo, Covered Wood Structure, Ambient Landscape Lighting, Concrete Paver Hardscaping, Pools, Spas, Firepit, Outdoor Fireplace, Outdoor Kitchen, Outdoor Cook Station, Wood Fired Oven, Pizza Oven, Seat Wall, exterior design
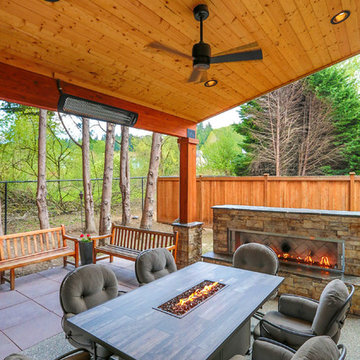
Example of a mid-sized arts and crafts backyard concrete paver patio design in Seattle with a fireplace and a roof extension

This project is a skillion style roof with an outdoor kitchen, entertainment, heaters, and gas fireplace! It has a super modern look with the white stone on the kitchen and fireplace that complements the house well.
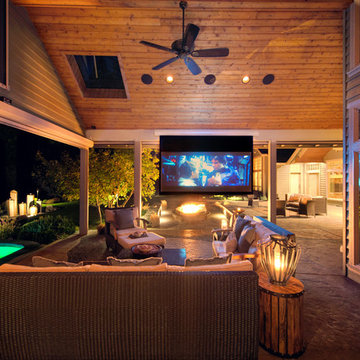
Outdoor Living Space, Gazebo, Detached Outdoor Covered Wood Structure, Ambient Landscape Lighting, Mega Arbel by Belgard Paver Hardscaping, Custom Plunge Pool & Spa, Large custom Firepit w/Seat Walls, Outdoor Fireplace, Outdoor Kitchen With Full Bar, Outdoor Movie Theater, Outdoor TV, Wood Fired Oven, Pizza Oven, Seat Wall, View-Bar over Bubbler Waterfall Feature, Enclosed 2nd Outdoor Kitchen, Boulder Steps, exterior
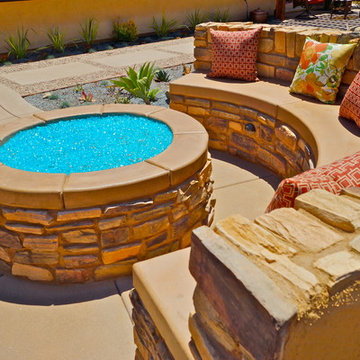
Large tuscan backyard concrete paver patio photo in San Diego with a fire pit and no cover
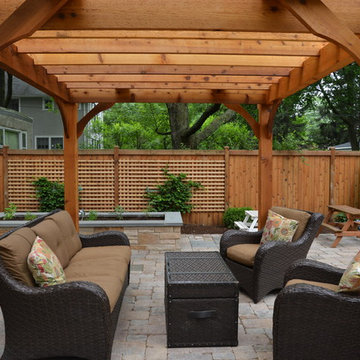
Outdoor Pergola with outlets for lights
Raised planter and knee wall for easy gardening
Trellis on fence for Climbing Hydrangea
Patio - mid-sized traditional backyard concrete paver patio idea in Chicago with a pergola
Patio - mid-sized traditional backyard concrete paver patio idea in Chicago with a pergola
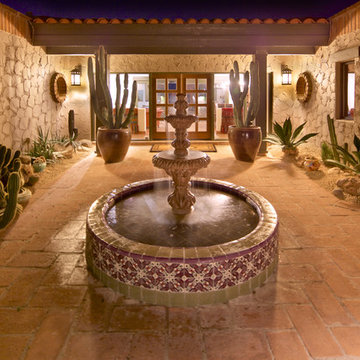
The hand painted tiles, large cactus and intricate details on the home create an awe inspiring impact for this entryway.
Example of a large tuscan backyard concrete paver and custom-shaped natural pool design in Phoenix
Example of a large tuscan backyard concrete paver and custom-shaped natural pool design in Phoenix
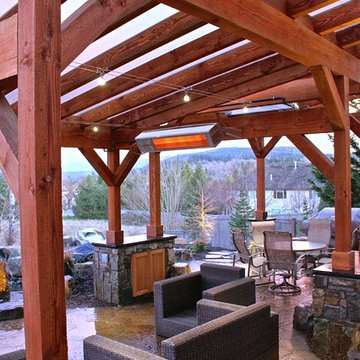
Patio - mid-sized craftsman backyard concrete paver patio idea in Seattle with a gazebo
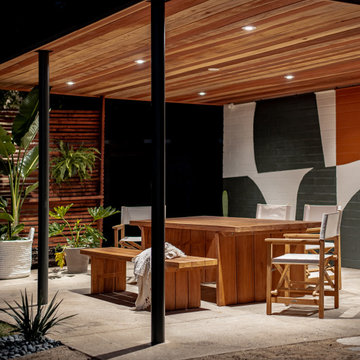
Custom design and hand painted geometric mural on refurbished carport turned dining area, with recessed lighting, and a light wood outdoor dining table and chairs.
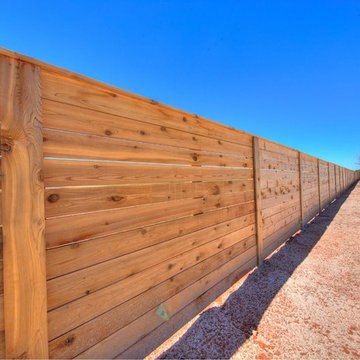
Inspiration for a huge traditional full sun backyard concrete paver landscaping in Dallas.
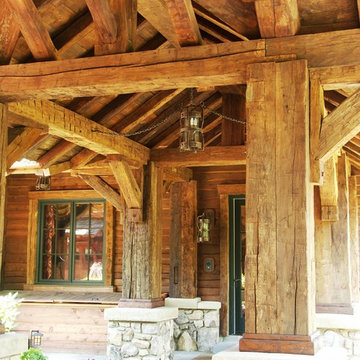
Inspiration for a mid-sized rustic concrete paver front porch remodel in New York with a roof extension
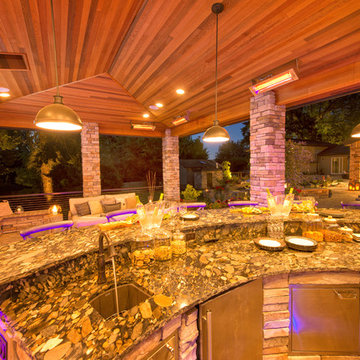
Outdoor Kitchen, Outdoor Sink & Appliances, Wood Fired Oven, Pizza Oven, Full length bar w/countertop, Storage cupboards, Exterior Living Design
Photos: Bill Burk
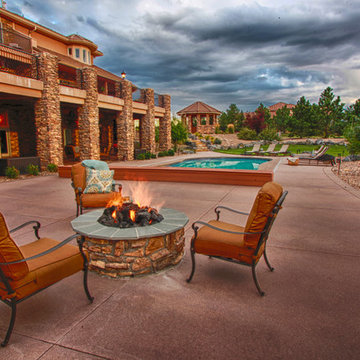
Beautiful home in Parker Co. Family fun and an entertainers paradise. Beautifully landscaped with evergreens and perennials. Siloam stone steps leads you down to the patio where the pool awaits. Nightscapes around the landscaping keeps the outdoors awake into the evening hours. This fire pit will keep you warm on the cool Colorado nights.
Designer-Ty McClure
Photographer -Tom Kerkhoff
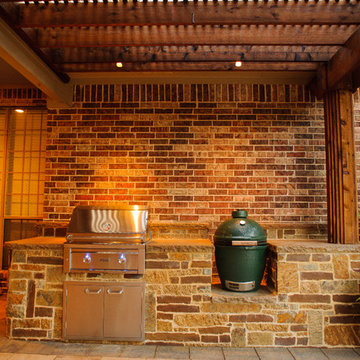
Dallas Outdoor Kitchens & Hardscape
Example of a mid-sized arts and crafts backyard concrete paver patio design in Dallas with a roof extension
Example of a mid-sized arts and crafts backyard concrete paver patio design in Dallas with a roof extension
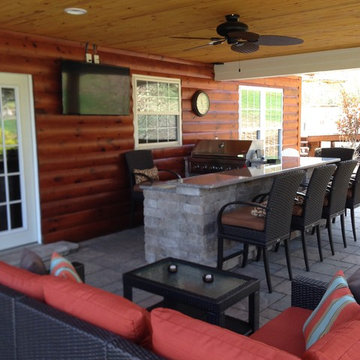
Large mountain style backyard concrete paver patio kitchen photo in Other with a roof extension
Outdoor Design Ideas
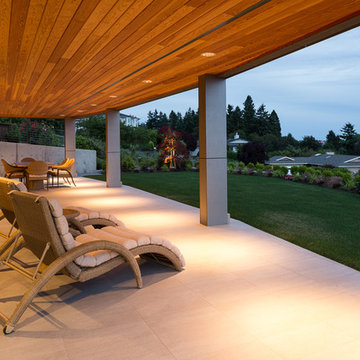
This new construction home was in need of a complete landscape design and installation. All details were considered to create intimate spaces as well as a sweeping backyard landscape to compliment the views from the home.
The home sits on two lots which allowed it to be built at the desired size.
The front yard includes a modern entry courtyard featuring bluestone, decorative gravel and granite sculpture - as well as decorative concrete planters.
The backyard has several levels. The upper level is an expanse of lawn with hedging. The middle tier planting softens the poured concrete wall. A steep slope descends to the street below. The homeowners wanted to create access from parking below to the home above, so a series of pavers and granite risers was designed to create a comfortable pathway that also forms the focal point of the backyard. Ecoturf lawn was installed on the slope to minimize the need for water and mowing. Concrete edging deliniates the lawn from the beds where a mixture of evergreen and deciduous plants create year-round interest.
The overall result includes modern details and some sweeping curves that draw the eye up to the home from the street below
Wiilam Wright Photography
1











