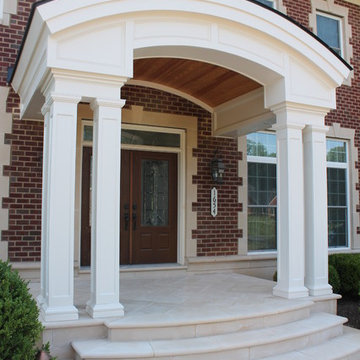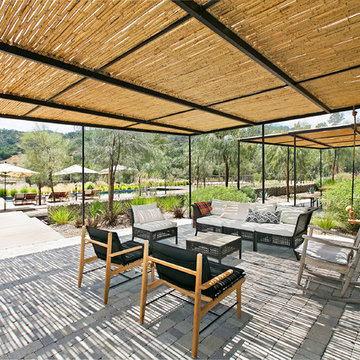Refine by:
Budget
Sort by:Popular Today
1 - 20 of 13,834 photos
Item 1 of 3
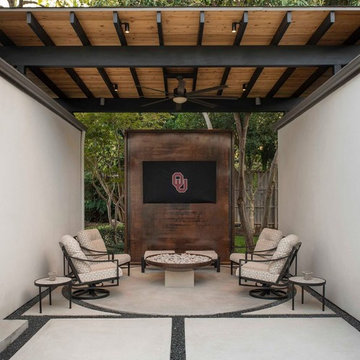
Dan Piassick
Example of a large minimalist backyard concrete paver patio design in Dallas with a fire pit and a gazebo
Example of a large minimalist backyard concrete paver patio design in Dallas with a fire pit and a gazebo
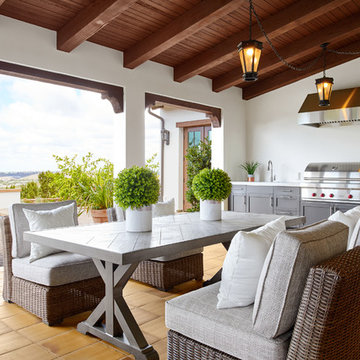
fabulous photos by Tsutsumida
Example of a large tuscan backyard concrete paver patio kitchen design in Orange County with a roof extension
Example of a large tuscan backyard concrete paver patio kitchen design in Orange County with a roof extension
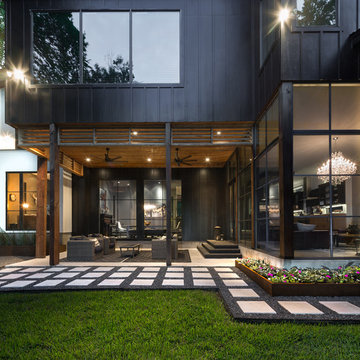
Jenn Baker
Inspiration for a large contemporary backyard concrete paver patio remodel in Dallas with a roof extension
Inspiration for a large contemporary backyard concrete paver patio remodel in Dallas with a roof extension
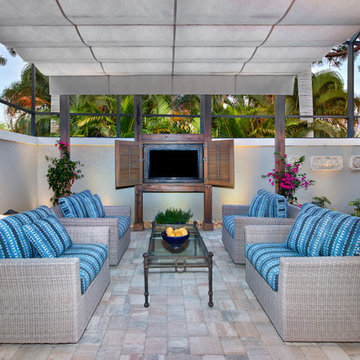
In the seating area, Progressive Design-Build installed a new weatherproof outdoor TV console made of the same Cypress wood used in the pergola, for a seamless coordinated look.
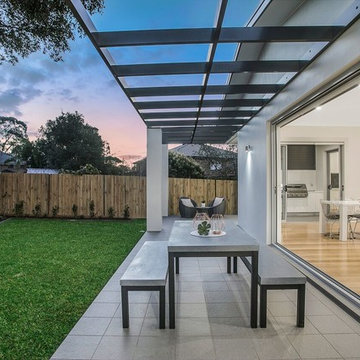
Patio - contemporary concrete paver patio idea in Sydney with a pergola

“I am so pleased with all that you did in terms of design and execution.” // Dr. Charles Dinarello
•
Our client, Charles, envisioned a festive space for everyday use as well as larger parties, and through our design and attention to detail, we brought his vision to life and exceeded his expectations. The Campiello is a continuation and reincarnation of last summer’s party pavilion which abarnai constructed to cover and compliment the custom built IL-1beta table, a personalized birthday gift and centerpiece for the big celebration. The fresh new design includes; cedar timbers, Roman shades and retractable vertical shades, a patio extension, exquisite lighting, and custom trellises.
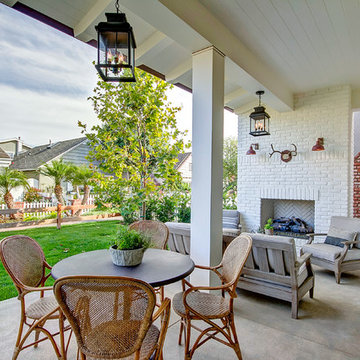
Contractor: Legacy CDM Inc. | Interior Designer: Kim Woods & Trish Bass | Photographer: Jola Photography
Mid-sized farmhouse concrete paver front porch photo in Orange County with a fireplace and a roof extension
Mid-sized farmhouse concrete paver front porch photo in Orange County with a fireplace and a roof extension

This was an exterior remodel and backyard renovation, added pool, bbq, etc.
Large minimalist backyard concrete paver patio kitchen photo in Los Angeles with an awning
Large minimalist backyard concrete paver patio kitchen photo in Los Angeles with an awning
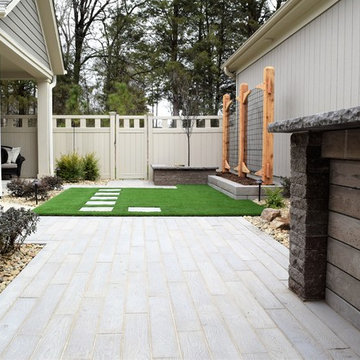
Photos by Tracie Newey
Inspiration for a mid-sized contemporary courtyard concrete paver patio container garden remodel in Charlotte with a roof extension
Inspiration for a mid-sized contemporary courtyard concrete paver patio container garden remodel in Charlotte with a roof extension

Example of a huge farmhouse backyard concrete paver patio design in Salt Lake City with a pergola

The large rough cedar pergola provides a wonderful place for the homeowners to entertain guests. The decorative concrete patio used an integral color and release, was scored and then sealed with a glossy finish. There was plenty of seating designed into the patio space and custom cushions create a more comfortable seat along the fireplace.
Jason Wallace Photography

After completing an interior remodel for this mid-century home in the South Salem hills, we revived the old, rundown backyard and transformed it into an outdoor living room that reflects the openness of the new interior living space. We tied the outside and inside together to create a cohesive connection between the two. The yard was spread out with multiple elevations and tiers, which we used to create “outdoor rooms” with separate seating, eating and gardening areas that flowed seamlessly from one to another. We installed a fire pit in the seating area; built-in pizza oven, wok and bar-b-que in the outdoor kitchen; and a soaking tub on the lower deck. The concrete dining table doubled as a ping-pong table and required a boom truck to lift the pieces over the house and into the backyard. The result is an outdoor sanctuary the homeowners can effortlessly enjoy year-round.
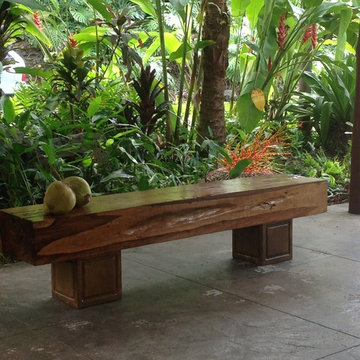
Example of a mid-sized island style backyard concrete paver patio design in Hawaii with a roof extension
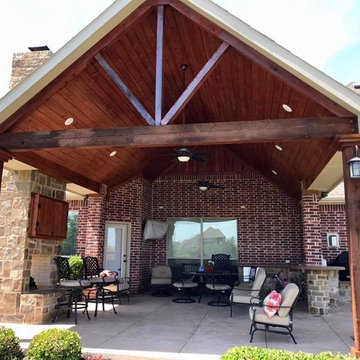
Example of a mid-sized arts and crafts backyard concrete paver patio kitchen design in Dallas with a roof extension

Example of an urban backyard concrete paver patio design in Denver with a fireplace and a roof extension

Example of a mid-sized cottage backyard concrete paver patio kitchen design in Nashville with a roof extension

Reverse Shed Eichler
This project is part tear-down, part remodel. The original L-shaped plan allowed the living/ dining/ kitchen wing to be completely re-built while retaining the shell of the bedroom wing virtually intact. The rebuilt entertainment wing was enlarged 50% and covered with a low-slope reverse-shed roof sloping from eleven to thirteen feet. The shed roof floats on a continuous glass clerestory with eight foot transom. Cantilevered steel frames support wood roof beams with eaves of up to ten feet. An interior glass clerestory separates the kitchen and livingroom for sound control. A wall-to-wall skylight illuminates the north wall of the kitchen/family room. New additions at the back of the house add several “sliding” wall planes, where interior walls continue past full-height windows to the exterior, complimenting the typical Eichler indoor-outdoor ceiling and floor planes. The existing bedroom wing has been re-configured on the interior, changing three small bedrooms into two larger ones, and adding a guest suite in part of the original garage. A previous den addition provided the perfect spot for a large master ensuite bath and walk-in closet. Natural materials predominate, with fir ceilings, limestone veneer fireplace walls, anigre veneer cabinets, fir sliding windows and interior doors, bamboo floors, and concrete patios and walks. Landscape design by Bernard Trainor: www.bernardtrainor.com (see “Concrete Jungle” in April 2014 edition of Dwell magazine). Microsoft Media Center installation of the Year, 2008: www.cybermanor.com/ultimate_install.html (automated shades, radiant heating system, and lights, as well as security & sound).
All Covers Outdoor Design Ideas

Example of a large classic backyard concrete paver patio design in Richmond with a fireplace and a gazebo
1












