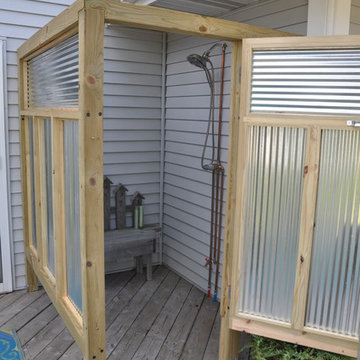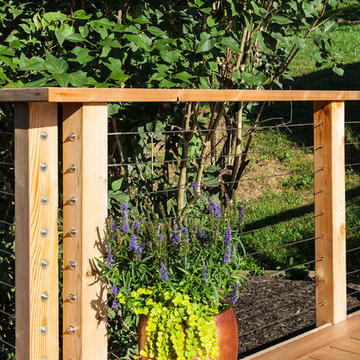Refine by:
Budget
Sort by:Popular Today
161 - 180 of 2,287 photos
Item 1 of 3
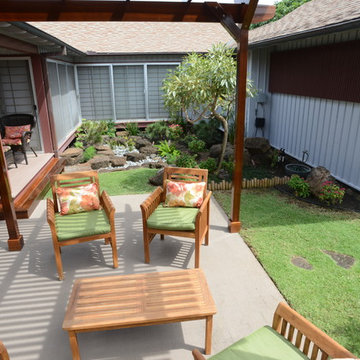
Designed by Brian Cordero
Lanaiscapes.com
Mid-sized porch photo in Hawaii with decking and a pergola
Mid-sized porch photo in Hawaii with decking and a pergola
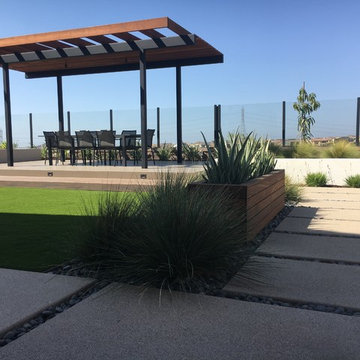
Patio - modern backyard patio idea in San Diego with decking and a pergola
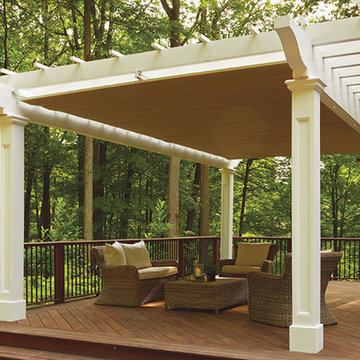
Most pergolas fall into the category of attached, or freestanding. This example near Morris Plains, New Jersey is a rare and exceptionally well designed hybrid. It’s very unusual, and in the hands of a bad designer, a recipe for aesthetic disaster. That is clearly not the case here as this Walpole Outdoors project is worthy of our highest compliments.
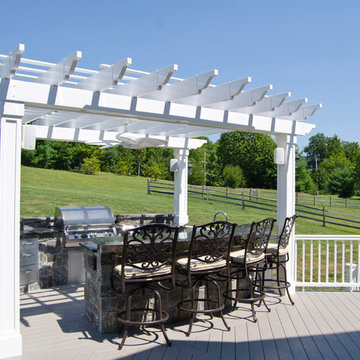
This custom deck and porch project was built using TimberTech XLM River Rock Decking and white radiance railing. The project features a one of a kind octagonal porch area along with a top of the line outdoor kitchen with a white pergola. This project also showcases ample stone work, lighting and is wired for sound through out.
Photography by: Keystone Custom Decks
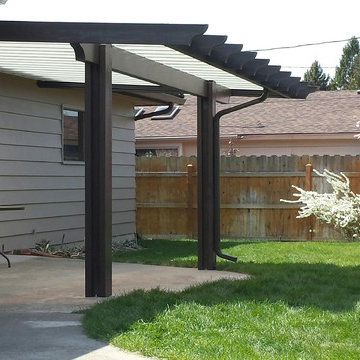
Aaron Watson
Inspiration for a mid-sized transitional backyard patio remodel in Seattle with decking and a pergola
Inspiration for a mid-sized transitional backyard patio remodel in Seattle with decking and a pergola
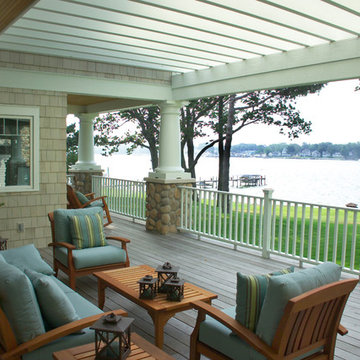
Inspired by the East Coast’s 19th-century Shingle Style homes, this updated waterfront residence boasts a friendly front porch as well as a dramatic, gabled roofline. Oval windows add nautical flair while a weathervane-topped cupola and carriage-style garage doors add character. Inside, an expansive first floor great room opens to a large kitchen and pergola-covered porch. The main level also features a dining room, master bedroom, home management center, mud room and den; the upstairs includes four family bedrooms and a large bonus room.
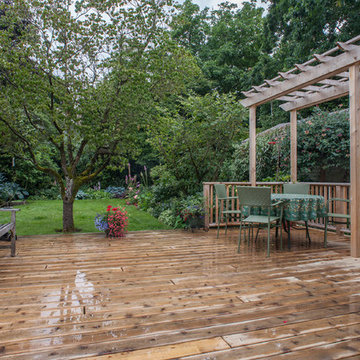
Photos: Eckert & Eckert Photography
Mid-sized elegant back porch photo in Portland with decking and a pergola
Mid-sized elegant back porch photo in Portland with decking and a pergola
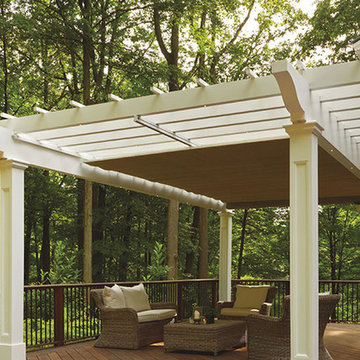
Most pergolas fall into the category of attached, or freestanding. This example near Morris Plains, New Jersey is a rare and exceptionally well designed hybrid. It’s very unusual, and in the hands of a bad designer, a recipe for aesthetic disaster. That is clearly not the case here as this Walpole Outdoors project is worthy of our highest compliments.
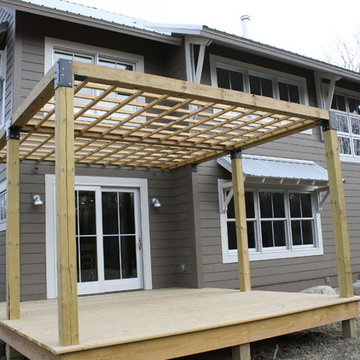
Pergola Detail
Copyrighted Photography by Eric A. Hughes
Inspiration for a contemporary porch remodel in Grand Rapids with decking and a pergola
Inspiration for a contemporary porch remodel in Grand Rapids with decking and a pergola
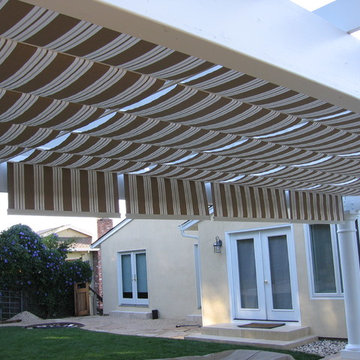
Standalone Arbor/Canopy System, Redwood City
Mid-sized transitional backyard patio photo in San Francisco with decking and a pergola
Mid-sized transitional backyard patio photo in San Francisco with decking and a pergola
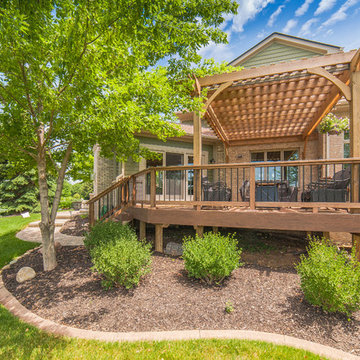
Example of a mid-sized classic backyard patio design in Detroit with decking and a pergola
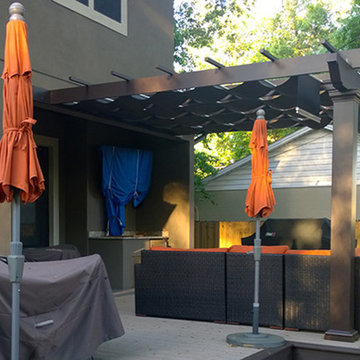
TREX Pergolas can look just like wood but perform much better for a maintenance free experience for years. Although there are standard kits like 12' x 16' (etc), we can also custom design something totally unique to you!
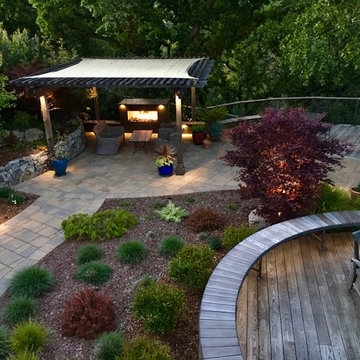
Designed By Leigh Benner of Dancing Leaf Designs - We miss working with her...
This garden was created over an old pool sight, The client hoped to use all natural, or natural looking products, The plant material is eight native, Mediterranean or edible plants, The sooting sounds of the Aquascape Designs waterfall greatly adds to the tranquil feeling of this Garden. The incredible Neolith Firepit puts out tons of heat that allows for late night enjoyment.
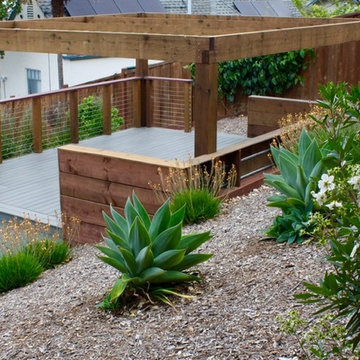
View down from the top.
Patio - large contemporary backyard patio idea in San Francisco with decking and a pergola
Patio - large contemporary backyard patio idea in San Francisco with decking and a pergola
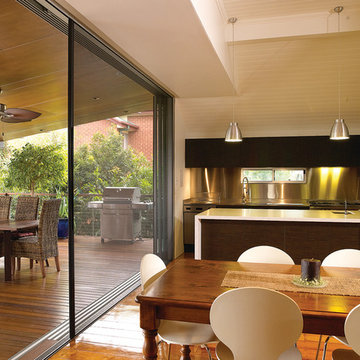
These Retractable Screens are top of the line luxury with built in, full enclosed, pulley systems designed to give two finger control. These screens may stop anywhere within the travel path and are not operated by a full tension spring.
Most retractable screens of this size have large "full tension springs" that are under heavy loads while the screen is deployed. These springs will often pull out of the user's hands as they try to open the screen to pass through.
The retractable screen you see in this photo will go up to 10' tall x 24' wide, with a completely clear opening. The screens are also available in insect screen, solar screen, privacy screen, and combination screens. They are completely incased and have billet aluminum frames.
This Retractable Screen is the perfect solution to the Custom Builder or Architect needing a large span screen solution. These are also great for noise abatement within open floor plan homes and structures. Knock down echoes, close off TV or office spaces, or create sections within a large space for a more intimate setting in seconds.
Our Product Specialists are always available to speak with at 800-522-1599 if you would like more information.
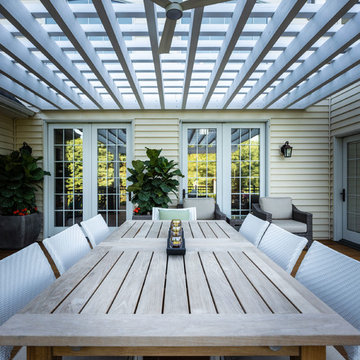
This custom pergola was designed to dapple the intense sunshine during the day, while keeping the views open from the windows above. The perfect setting for a light lunch or a romantic al fresco dinner!
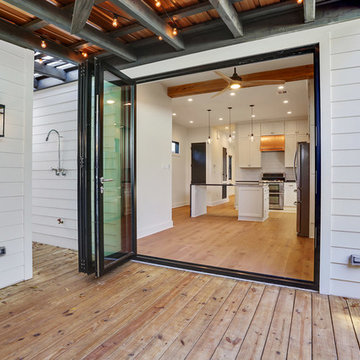
Example of a small cottage backyard patio design in New Orleans with decking and a pergola
Outdoor Design Ideas with Decking and a Pergola
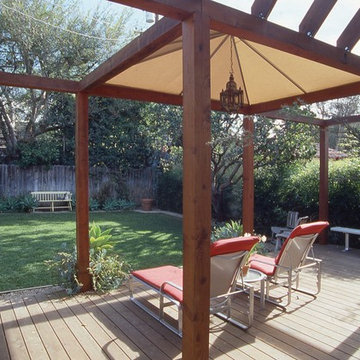
This is an example of a mid-sized transitional back porch design in Toronto with decking and a pergola.
9












