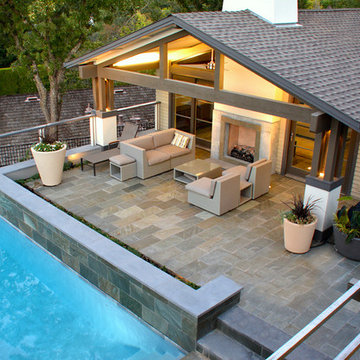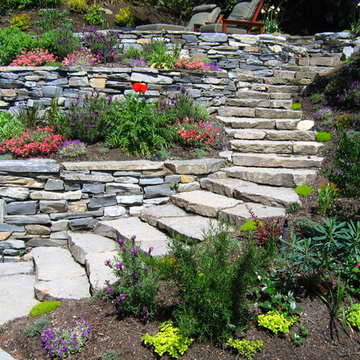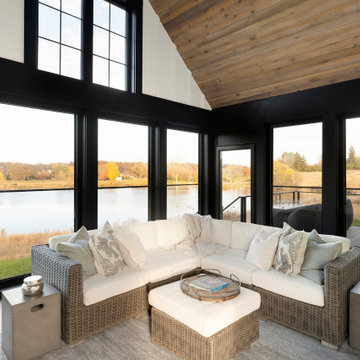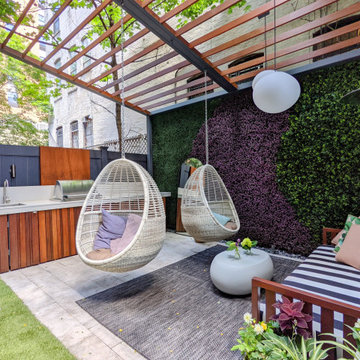Refine by:
Budget
Sort by:Popular Today
1181 - 1200 of 2,518,395 photos
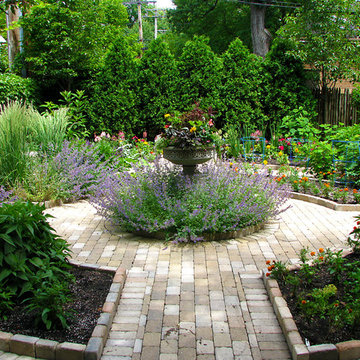
---Landscape Design and Photography by: Marco Romani, RLA. ---Construction/Installation by: www.thearrowshop.com
Design ideas for a small traditional partial sun backyard brick vegetable garden landscape in Chicago.
Design ideas for a small traditional partial sun backyard brick vegetable garden landscape in Chicago.
Find the right local pro for your project
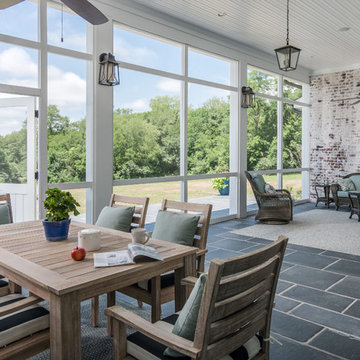
Photography: Garett + Carrie Buell of Studiobuell/ studiobuell.com
Inspiration for a large transitional tile back porch remodel in Nashville with a roof extension
Inspiration for a large transitional tile back porch remodel in Nashville with a roof extension
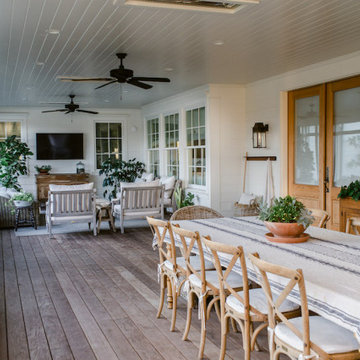
Large country screened-in back porch idea in Dallas with decking and a roof extension
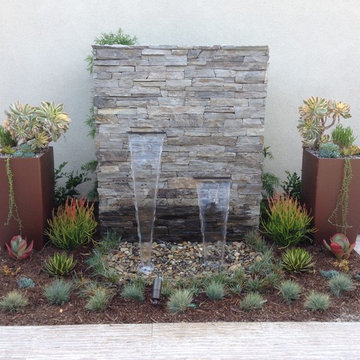
Janet Pozzuoli-Vallin
Inspiration for a contemporary water fountain landscape in San Diego.
Inspiration for a contemporary water fountain landscape in San Diego.
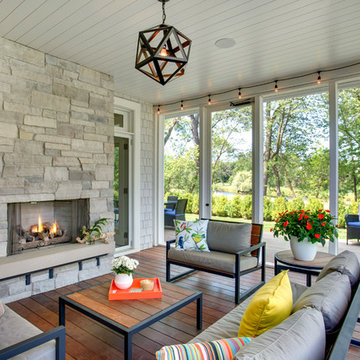
This is an example of a transitional screened-in back porch design in Minneapolis with decking and a roof extension.

Sponsored
Columbus, OH
Free consultation for landscape design!
Peabody Landscape Group
Franklin County's Reliable Landscape Design & Contracting
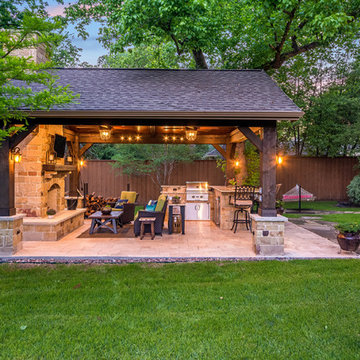
This freestanding covered patio with an outdoor kitchen and fireplace is the perfect retreat! Just a few steps away from the home, this covered patio is about 500 square feet.
The homeowner had an existing structure they wanted replaced. This new one has a custom built wood
burning fireplace with an outdoor kitchen and is a great area for entertaining.
The flooring is a travertine tile in a Versailles pattern over a concrete patio.
The outdoor kitchen has an L-shaped counter with plenty of space for prepping and serving meals as well as
space for dining.
The fascia is stone and the countertops are granite. The wood-burning fireplace is constructed of the same stone and has a ledgestone hearth and cedar mantle. What a perfect place to cozy up and enjoy a cool evening outside.
The structure has cedar columns and beams. The vaulted ceiling is stained tongue and groove and really
gives the space a very open feel. Special details include the cedar braces under the bar top counter, carriage lights on the columns and directional lights along the sides of the ceiling.
Click Photography
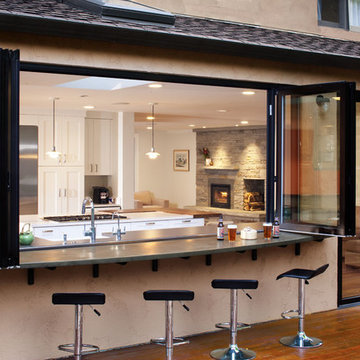
The kitchen is a great place for entertaining guest and family. With the large open window and bar, this space is a great way for anyone in the kitchen to interact with those who are relaxing at the window bar.
Tim Murphy/FotoImagery.com
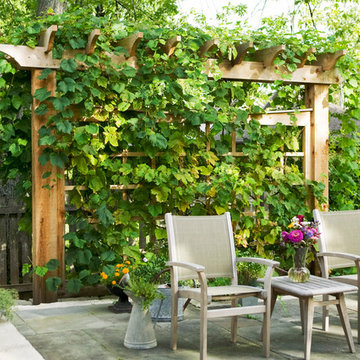
Wilmette Residence Landscape - Privacy Screen, Freestanding Cedar Trellis with Vine, Bluestone Terrace and Stone Steps
Inspiration for a timeless backyard stone patio vertical garden remodel in Chicago
Inspiration for a timeless backyard stone patio vertical garden remodel in Chicago

This timber column porch replaced a small portico. It features a 7.5' x 24' premium quality pressure treated porch floor. Porch beam wraps, fascia, trim are all cedar. A shed-style, standing seam metal roof is featured in a burnished slate color. The porch also includes a ceiling fan and recessed lighting.
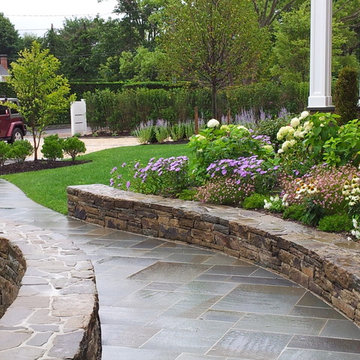
Inspiration for a mid-sized traditional partial sun front yard stone landscaping in Other.

Sponsored
Columbus, OH
Free consultation for landscape design!
Peabody Landscape Group
Franklin County's Reliable Landscape Design & Contracting
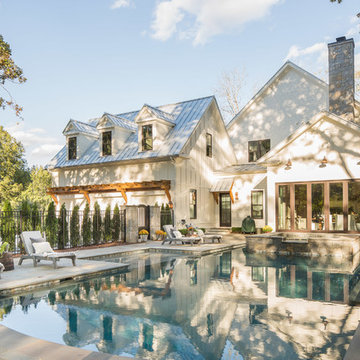
Amazing front porch of a modern farmhouse built by Steve Powell Homes (www.stevepowellhomes.com). Photo Credit: David Cannon Photography (www.davidcannonphotography.com)
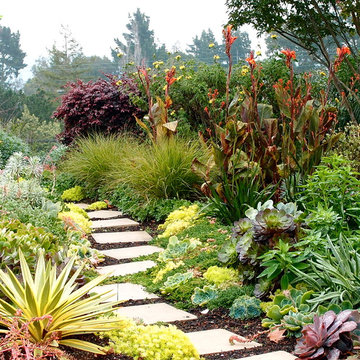
a cast stone path wanders threw a garden of succulents, cannas, ornamental grasses and subtropicals
This is an example of a contemporary backyard landscaping in San Francisco.
This is an example of a contemporary backyard landscaping in San Francisco.
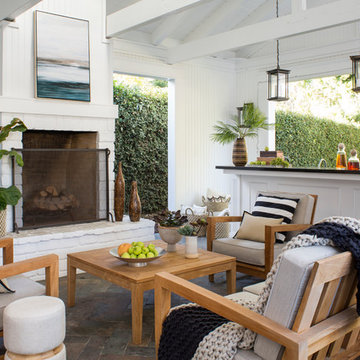
Meghan Bob Photography
Patio - mid-sized transitional stone patio idea in Los Angeles with a roof extension
Patio - mid-sized transitional stone patio idea in Los Angeles with a roof extension
Outdoor Design Ideas

Sponsored
Westerville, OH
Red Pine Landscaping
Industry Leading Landscape Contractors in Franklin County, OH
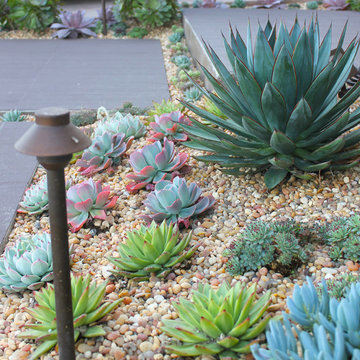
This is an example of a mid-sized transitional drought-tolerant and partial sun front yard gravel landscaping in Orange County.
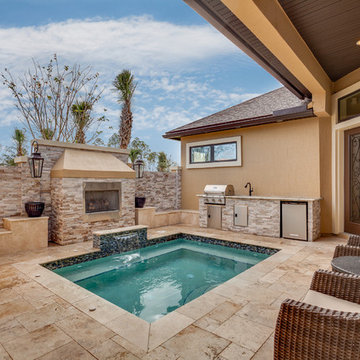
Dream Finders Homes, Las Palmas II, Patio pool
Inspiration for a mediterranean rectangular pool remodel in Jacksonville
Inspiration for a mediterranean rectangular pool remodel in Jacksonville
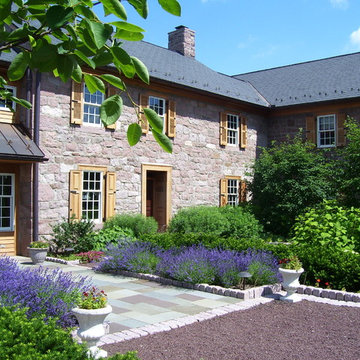
This project presented unique opportunities that are not often found in residential landscaping. The homeowners were not only restoring their 1840's era farmhouse, a piece of their family’s history, but also enlarging and updating the home for modern living. The landscape designers continued this idea by creating a space that is a modern day interpretation of an 1840s era farm rather then a strict recreation. The resulting design combines elements of farm living from that time, as well as acknowledging the property’s history as a horse farm, with staples of 21st century landscapes such as space for outdoor living, lighting, and newer plant varieties.
Guests approach from the main driveway which winds through the property and ends at the main barn. There is secondary gated driveway just for the homeowners. Connected to this main driveway is a narrower gravel lane which leads directly to the residence. The lane passes near fruit trees planted in broken rows to give the illusion that they are the remains of an orchard that once existed on the site. The lane widens at the entrance to the gardens where there is a hitching post built into the fence that surrounds the gardens and a watering trough. The widened section is intended as a place to park a golf cart or, in a nod to the home’s past, tie up horses before entering. The gravel lane passes between two stone pillars and then ends at a square gravel court edged in cobblestones. The gravel court transitions into a wide flagstone walk bordered with yew hedges and lavender leading to the front door.
Directly to the right, upon entering the gravel court, is located a gravel and cobblestone edged walk leading to a secondary entrance into the residence. The walk is gated where it connects with the gravel court to close it off so as not to confuse visitors and guests to the main residence and to emphasize the primary entrance. An area for a bench is provided along this walk to encourage stopping to view and enjoy the gardens.
On either side of the front door, gravel and cobblestone walks branch off into the garden spaces. The one on the right leads to a flagstone with cobblestone border patio space. Since the home has no designated backyard like most modern suburban homes the outdoor living space had to be placed in what would traditionally be thought of as the front of the house. The patio is separated from the entrance walk by the yew hedge and further enclosed by three Amelanchiers and a variety of plantings including modern cultivars of old fashioned plants such as Itea and Hydrangea. A third entrance, the original front door to the 1840’s era section, connects to the patio from the home’s kitchen, making the space ideal for outdoor dining.
The gravel and cobblestone walk branching off to the left of the front door leads to the vegetable and perennial gardens. The idea for the vegetable garden was to recreate the tradition of a kitchen garden which would have been planted close to the residence for easy access. The vegetable garden is surrounded by mixed perennial beds along the inside of the wood picket fence which surrounds the entire garden space. Another area designated for a bench is provided here to encourage stopping and viewing. The home’s original smokehouse, completely restored and used as a garden shed, provides a strong architectural focal point to the vegetable garden. Behind the smokehouse is planted lilacs and other plants to give mass and balance to the corner and help screen the garden from the neighboring subdivision. At the rear corner of the garden a wood arbor was constructed to provide a structure on which to grow grapes or other vines should the homeowners choose to.
The landscape and gardens for this restored farmhouse and property are a thoughtfully designed and planned recreation of a historic landscape reinterpreted for modern living. The idea was to give a sense of timelessness when walking through the gardens as if they had been there for years but had possibly been updated and rejuvenated as lifestyles changed. The attention to materials and craftsmanship blend seamlessly with the residence and insure the gardens and landscape remain an integral part of the property. The farm has been in the homeowner’s family for many years and they are thrilled at the results and happy to see respect given to the home’s history and to its meticulous restoration.
60












