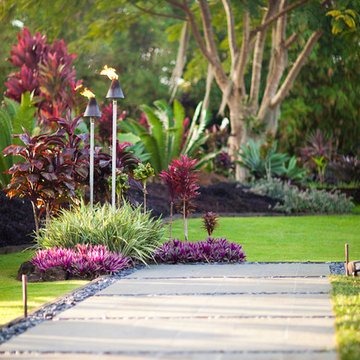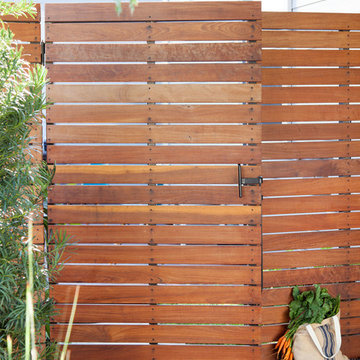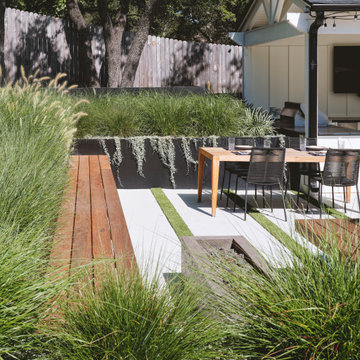Refine by:
Budget
Sort by:Popular Today
1201 - 1220 of 2,518,429 photos
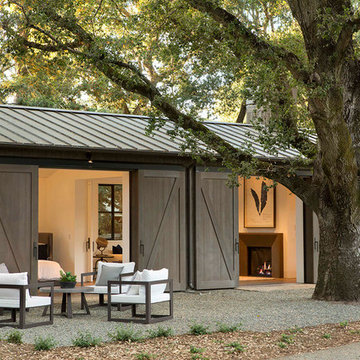
The Guest House has pocketing lift and slide steel doors to provide an indoor/outdoor living space. The gravel patio connects the area to the rest of the landscape.
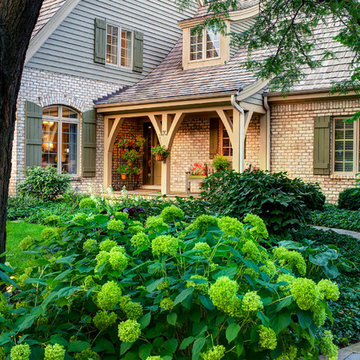
After reconfiguring the drive, our team re-aligned the secondary walk toward the family parking area. Massed woody plants, perennials, and groundcover downplay the secondary entry from visitors, and are repeated around the property to create a consistent planting plan.
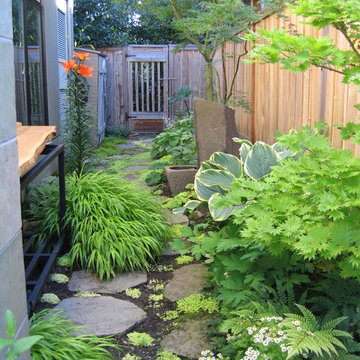
- Completed: 1999-2000
- Project Location: Kirkland, WA
- Project Size: 4,300 SF
- Project Cost: $175/SF
- Photographer: James Frederic Housel
Designed and built as a speculative house, the Spring Hill Residence includes 4,300 square feet of living area and a detached garage and upper level unit located in the west of market area of Kirkland.
Spring Hill Residence was selected as the September 2000 Seattle Times/AIA Home of the Month and was featured in the February 25, 2000 Pacific Northwest Magazine. Awarded Best Custom Residence by the Master Builders Association, 2001.
Find the right local pro for your project
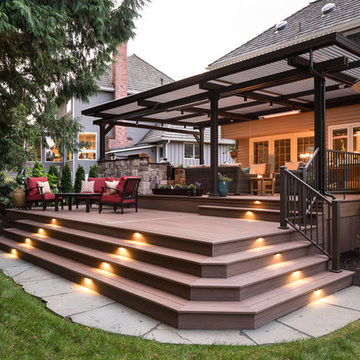
Large transitional backyard outdoor kitchen deck photo in Seattle with a pergola
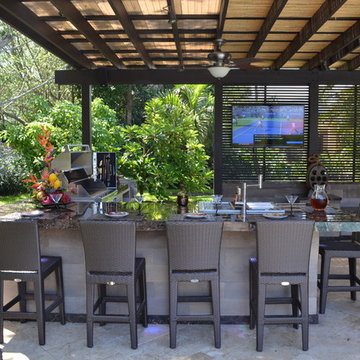
A complete contemporary backyard project was taken to another level of design. This amazing backyard was completed in the beginning of 2013 in Weston, Florida.
The project included an Outdoor Kitchen with equipment by Lynx, and finished with Emperador Light Marble and a Spanish stone on walls. Also, a 32” X 16” wooden pergola attached to the house with a customized wooden wall for the TV on a structured bench with the same finishes matching the Outdoor Kitchen. The project also consist of outdoor furniture by The Patio District, pool deck with gold travertine material, and an ivy wall with LED lights and custom construction with Black Absolute granite finish and grey stone on walls.
For more information regarding this or any other of our outdoor projects please visit our website at www.luxapatio.com where you may also shop online. You can also visit our showroom located in the Doral Design District (3305 NW 79 Ave Miami FL. 33122) or contact us at 305-477-5141.
URL http://www.luxapatio.com
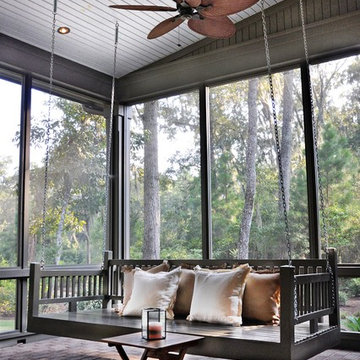
Richard Leo Johnson
Classic brick screened-in porch idea in Atlanta with a roof extension
Classic brick screened-in porch idea in Atlanta with a roof extension
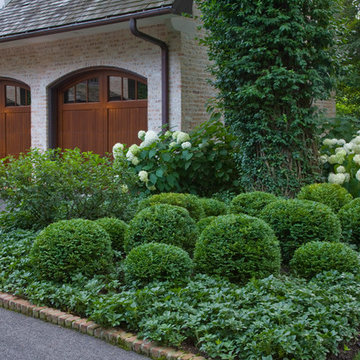
A rich traditional garden flanking the asphalt driveway lined with a cushwa brick curb. The gardens are filled with 'Tina' crabapple, Hydrangea, boxwood, and Pachysandra ground cover. Photo Credit: Linda Oyama Bryan
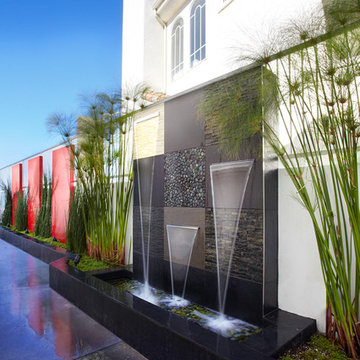
This sideyard is a what they see from their kitchen, informal and formal dining windows. It is just heaven to see instead of the railings and walls.
Photo Credit: Coy Gutierrez
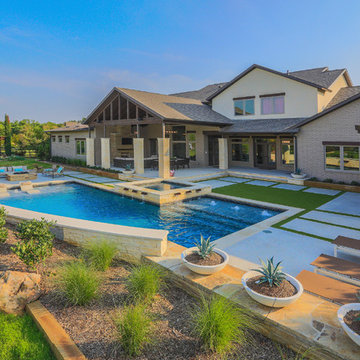
This late 70's ranch style home was recently renovated with a clean, modern twist on the ranch style architecture of the existing residence. AquaTerra was hired to create the entire outdoor environment including the new pool and spa. Similar to the renovated home, this aquatic environment was designed to take a traditional pool and gives it a clean, modern twist. The site proved to be perfect for a long, sweeping curved water feature that can be seen from all of the outdoor gathering spaces as well as many rooms inside the residence. This design draws people outside and allows them to explore all of the features of the pool and outdoor spaces. Features of this resort like outdoor environment include:
-Play pool with two lounge areas with LED lit bubblers
-Pebble Tec Pebble Sheen Luminous series pool finish
-Lightstreams glass tile
-spa with six custom copper Bobe water spillway scuppers
-water feature wall with three custom copper Bobe water scuppers
-Fully automated with Pentair Equipment
-LED lighting throughout the pool and spa
-Gathering space with automated fire pit
-Lounge deck area
-Synthetic turf between step pads and deck
-Gourmet outdoor kitchen to meet all the entertaining needs.
This outdoor environment cohesively brings the clean & modern finishes of the renovated home seamlessly to the outdoors to a pool and spa for play, exercise and relaxation.
Photography: Daniel Driensky
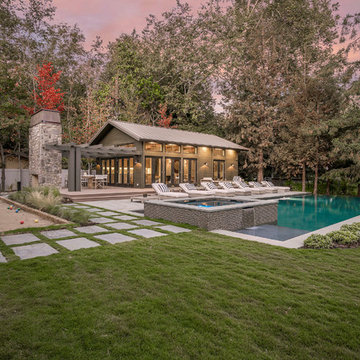
Blake Worthington, Rebecca Duke
Inspiration for a huge contemporary backyard stone and rectangular lap pool house remodel in Los Angeles
Inspiration for a huge contemporary backyard stone and rectangular lap pool house remodel in Los Angeles
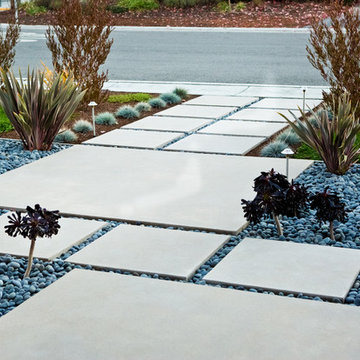
Installed by Lifescape Custom Landscaping, Inc.
Designed by Juanita Salisbury, LA
Kelsey Schweickert Photography
This is an example of a mid-sized modern front yard concrete paver landscaping in San Francisco.
This is an example of a mid-sized modern front yard concrete paver landscaping in San Francisco.
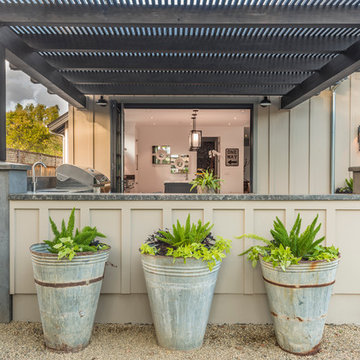
Interior Design by Pamala Deikel Design
Photos by Paul Rollis
Example of a large farmhouse backyard concrete patio kitchen design in San Francisco with a pergola
Example of a large farmhouse backyard concrete patio kitchen design in San Francisco with a pergola
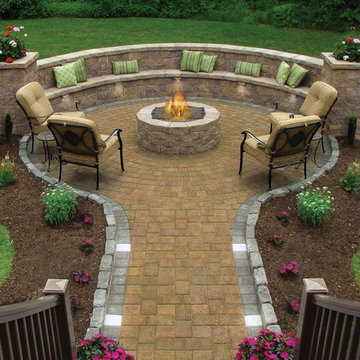
Large elegant backyard concrete paver patio photo in San Diego with a fire pit and no cover

Rustic White Photography
Large transitional tile back porch photo in Atlanta with a fireplace and a roof extension
Large transitional tile back porch photo in Atlanta with a fireplace and a roof extension
Outdoor Design Ideas
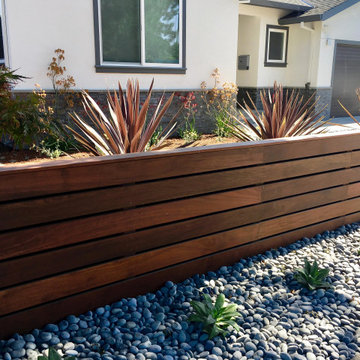
IPE wood at installation has the redder color.
Design ideas for a mid-sized contemporary drought-tolerant and partial sun front yard stone garden path in San Francisco.
Design ideas for a mid-sized contemporary drought-tolerant and partial sun front yard stone garden path in San Francisco.
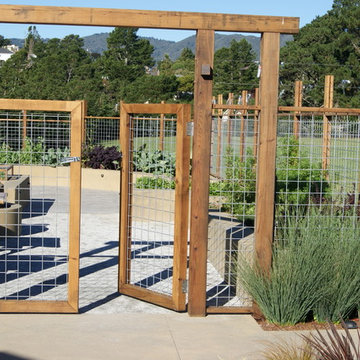
raised veggie beds, sun dial, concrete walls
This is an example of a large contemporary full sun backyard concrete paver landscaping in San Francisco.
This is an example of a large contemporary full sun backyard concrete paver landscaping in San Francisco.
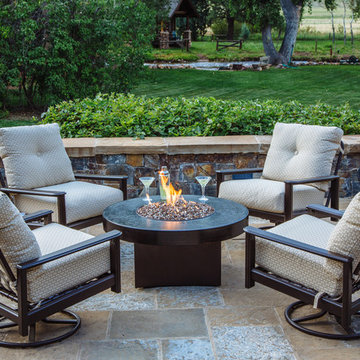
The Oriflamme Hammered Copper gas fire pit includes a metal lid, fire glass and a propane tank. Not only is this gas fire table beautiful, it is also functional with its unique height and burner style that allows this table to sit at standard coffee table height and burn up to 64,000 btus with the hidden propane tank or up to 90,000 BTUs with natural gas. This gas fire pit is truly unique and sets itself apart from the rest.
61












