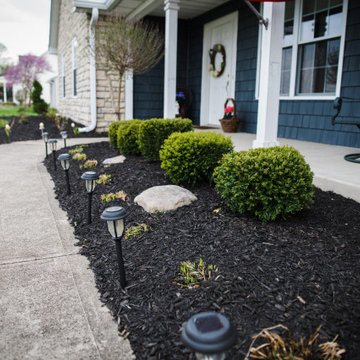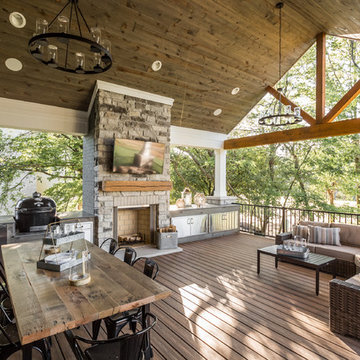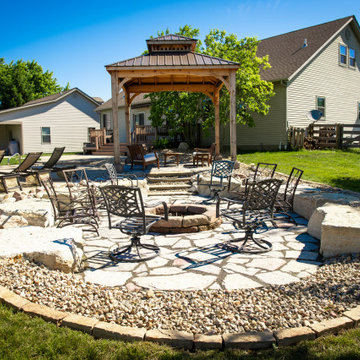Refine by:
Budget
Sort by:Popular Today
4781 - 4800 of 2,518,430 photos
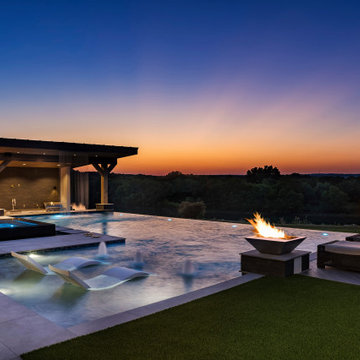
A stunning, lakefront contemporary outdoor space that exudes elegance and function with captivating views. The negative edge linear pool boasts an over-sized sun shelf with bubblers, a negative edge glass tiled spa, fire bowls, and a dramatic water feature that cascades off the cabana.
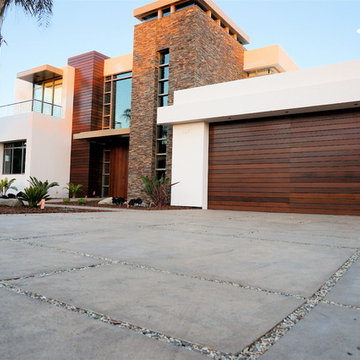
Photo of a mid-sized modern full sun front yard concrete paver driveway in Santa Barbara.
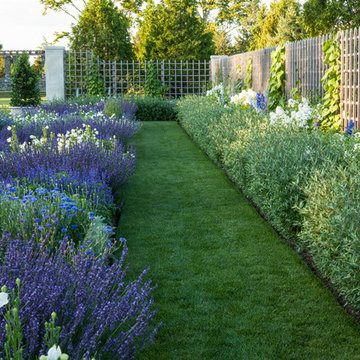
Marianne Lee Photography
Reed Hilderbrand Landscape Architects
Parker Construction
TheBlueGarden.org
Photo of a huge traditional formal garden in Boston for summer.
Photo of a huge traditional formal garden in Boston for summer.
Find the right local pro for your project
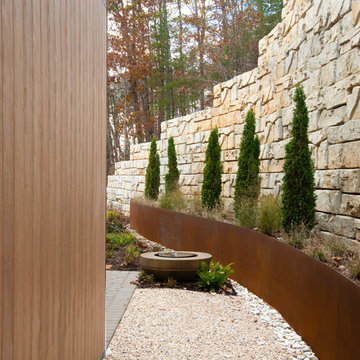
This is an example of a mid-sized mid-century modern side yard landscaping in Other.
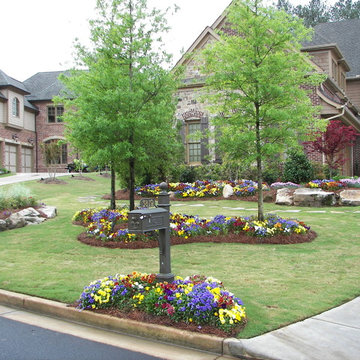
This was a big new home on a small lot in Marietta, GA. There was a sewer easement in the back yard, which forced us to install the pool along the side of the back yard. This freed the back yard up for terracing and a custom water feature. The owner loved the Pacific NW, so we designed in as many conifers and big boulders as we felt comfortable growing here in GA.
I loved all the movement and flowing bed lines. I also liked how accessible the upper yard and pool were to the deck and porch.
Mark Schisler, Legacy Landscape Design, LLC
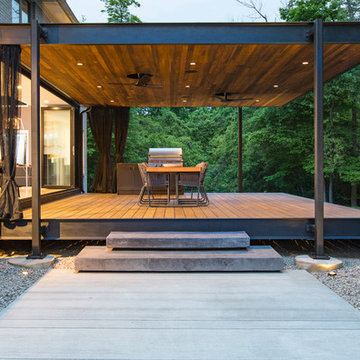
RVP Photography
This is an example of a modern back porch design in Cincinnati with decking and a roof extension.
This is an example of a modern back porch design in Cincinnati with decking and a roof extension.
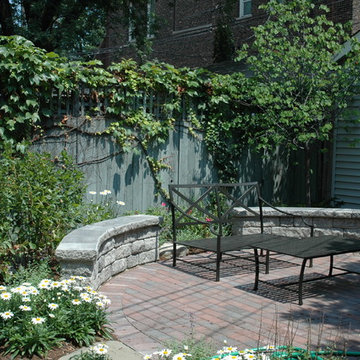
Katy Sheppard
Example of a small classic backyard brick patio design in Chicago with no cover
Example of a small classic backyard brick patio design in Chicago with no cover
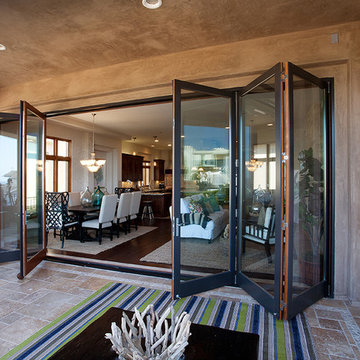
LaCantina Doors Clad bi-folding door system
Example of a large tuscan backyard stone patio kitchen design in San Diego with a roof extension
Example of a large tuscan backyard stone patio kitchen design in San Diego with a roof extension
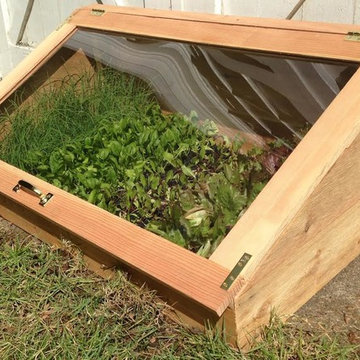
Cold frames are a terrific way to extend the growing season on both ends; serving as mini-greenhouses they allow your garden to keep producing in cold weather months when growing would otherwise be impossible. These beautiful, locally made cedar cold frames measure 24″x 44″ and slope from 5″ in front to 24″ in back (custom built sizes are also available). A temperature sensitive piston automatically opens and closes the lid as-need to create a perfect climate for your plants.
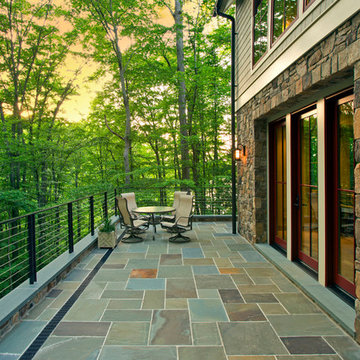
The design of this home was driven by the owners’ desire for a three-bedroom waterfront home that showcased the spectacular views and park-like setting. As nature lovers, they wanted their home to be organic, minimize any environmental impact on the sensitive site and embrace nature.
This unique home is sited on a high ridge with a 45° slope to the water on the right and a deep ravine on the left. The five-acre site is completely wooded and tree preservation was a major emphasis. Very few trees were removed and special care was taken to protect the trees and environment throughout the project. To further minimize disturbance, grades were not changed and the home was designed to take full advantage of the site’s natural topography. Oak from the home site was re-purposed for the mantle, powder room counter and select furniture.
The visually powerful twin pavilions were born from the need for level ground and parking on an otherwise challenging site. Fill dirt excavated from the main home provided the foundation. All structures are anchored with a natural stone base and exterior materials include timber framing, fir ceilings, shingle siding, a partial metal roof and corten steel walls. Stone, wood, metal and glass transition the exterior to the interior and large wood windows flood the home with light and showcase the setting. Interior finishes include reclaimed heart pine floors, Douglas fir trim, dry-stacked stone, rustic cherry cabinets and soapstone counters.
Exterior spaces include a timber-framed porch, stone patio with fire pit and commanding views of the Occoquan reservoir. A second porch overlooks the ravine and a breezeway connects the garage to the home.
Numerous energy-saving features have been incorporated, including LED lighting, on-demand gas water heating and special insulation. Smart technology helps manage and control the entire house.
Greg Hadley Photography
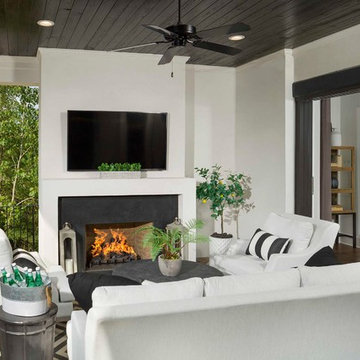
Arthur Rutenberg Homes
Inspiration for a transitional porch remodel in Charlotte with a fireplace and a roof extension
Inspiration for a transitional porch remodel in Charlotte with a fireplace and a roof extension
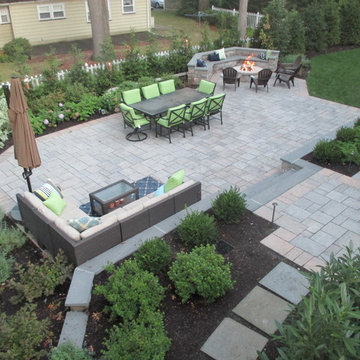
Inspiration for a large timeless backyard stone patio remodel in New York with a fire pit and no cover
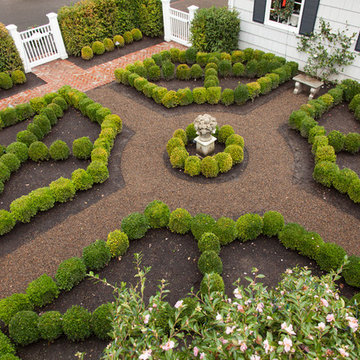
Photo: Whitney Lyons © 2012 Houzz
Design ideas for a mid-sized traditional gravel formal garden in Portland.
Design ideas for a mid-sized traditional gravel formal garden in Portland.
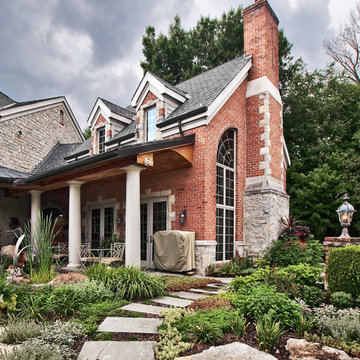
Sponsored
Columbus, OH
Structural Remodeling
Franklin County's Heavy Timber Specialists | Best of Houzz 2020!
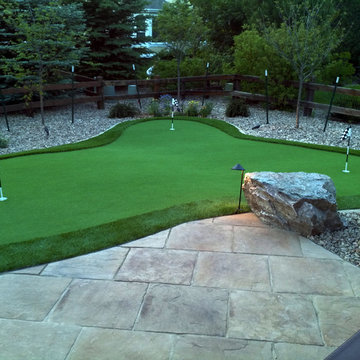
PlushGrass installs personal putting greens of all shapes, sizes, and skill levels. We will bring your design to life or simulate a particular green that has been giving you problems over the years. We also install water hazards/water features and sand traps. PlushGrass Putting Greens are constructed with chipping practice in mind, they accept shots like a natural grass putting green. Improve your short game by practicing anytime you like with a custom artificial putting green by PlushGrass.
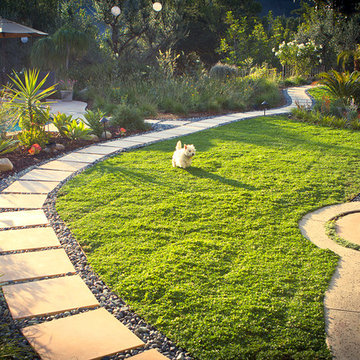
Daniel Bosler Photography
Inspiration for a large contemporary drought-tolerant backyard concrete paver garden path in Los Angeles.
Inspiration for a large contemporary drought-tolerant backyard concrete paver garden path in Los Angeles.
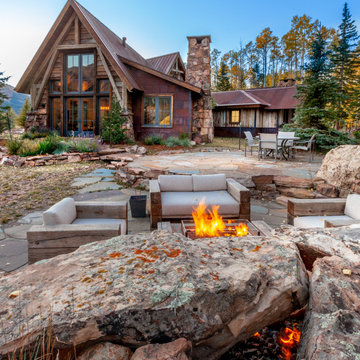
Huge mountain style backyard stone patio photo in Denver with a fire pit and no cover
Outdoor Design Ideas
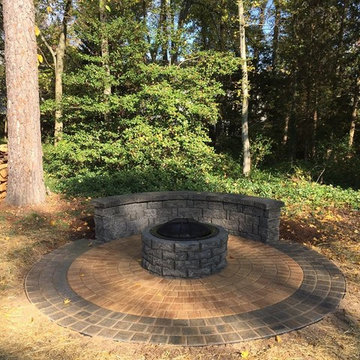
Residential Firepit & Seating Wall
Inspiration for a small transitional backyard brick patio remodel in Richmond with a fire pit and no cover
Inspiration for a small transitional backyard brick patio remodel in Richmond with a fire pit and no cover
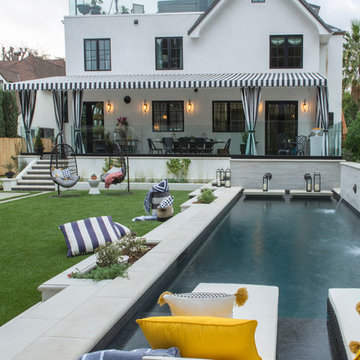
Gilles Mingassan
Pool fountain - eclectic backyard rectangular lap pool fountain idea in Los Angeles
Pool fountain - eclectic backyard rectangular lap pool fountain idea in Los Angeles
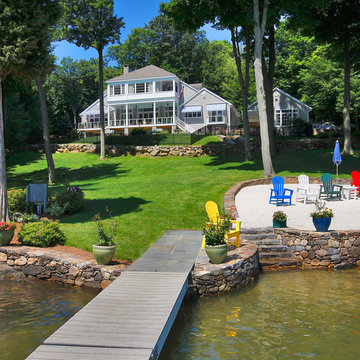
Jim Furman
Photo of a large traditional backyard landscaping in New York with a fire pit.
Photo of a large traditional backyard landscaping in New York with a fire pit.
240












