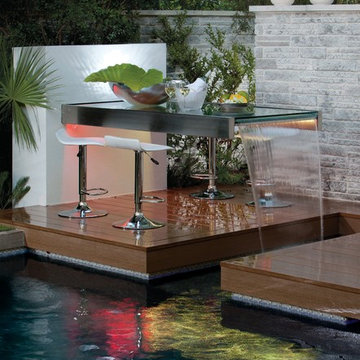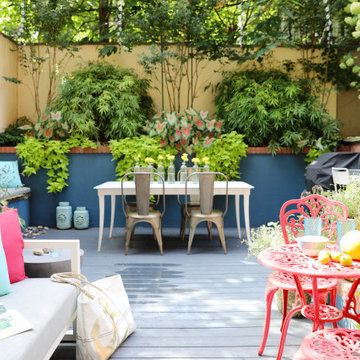Patio with Decking Ideas
Refine by:
Budget
Sort by:Popular Today
41 - 60 of 12,572 photos
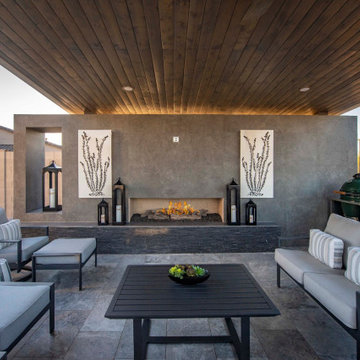
Inspiration for a contemporary backyard patio remodel in Phoenix with a fireplace and decking
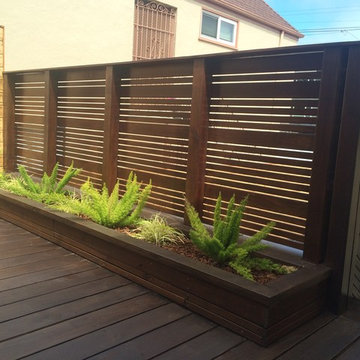
Patio container garden - mid-sized modern backyard patio container garden idea in San Francisco with decking and no cover
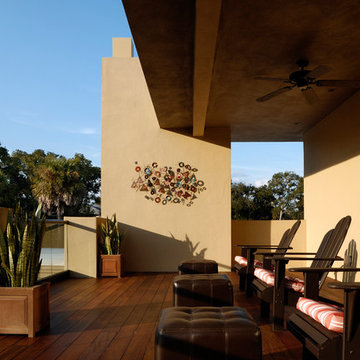
Amaryllis is almost beyond description; the entire back of the home opens seamlessly to a gigantic covered entertainment lanai and can only be described as a visual testament to the indoor/outdoor aesthetic which is commonly a part of our designs. This home includes four bedrooms, six full bathrooms, and two half bathrooms. Additional features include a theatre room, a separate private spa room near the swimming pool, a very large open kitchen, family room, and dining spaces that coupled with a huge master suite with adjacent flex space. The bedrooms and bathrooms upstairs flank a large entertaining space which seamlessly flows out to the second floor lounge balcony terrace. Outdoor entertaining will not be a problem in this home since almost every room on the first floor opens to the lanai and swimming pool. 4,516 square feet of air conditioned space is enveloped in the total square footage of 6,417 under roof area.
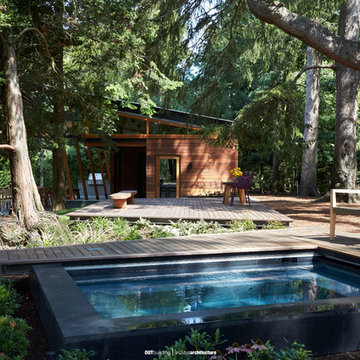
A cozy hot-tub amongst the natural foliage of New York adjacent to the pool house.
Tim Wilkes Photography
Inspiration for a mid-sized contemporary backyard patio fountain remodel in New York with decking and no cover
Inspiration for a mid-sized contemporary backyard patio fountain remodel in New York with decking and no cover
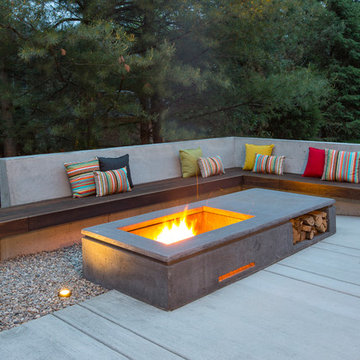
RVP Photography
Patio - modern backyard patio idea in Cincinnati with decking and a roof extension
Patio - modern backyard patio idea in Cincinnati with decking and a roof extension
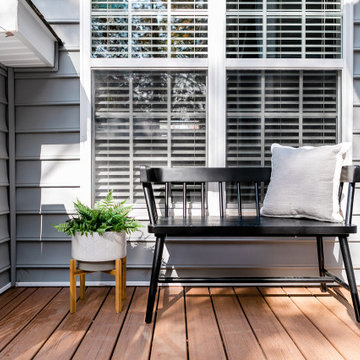
Custom tiered decking adjacent to screen porch
Mid-sized mountain style backyard patio photo in Raleigh with decking and no cover
Mid-sized mountain style backyard patio photo in Raleigh with decking and no cover
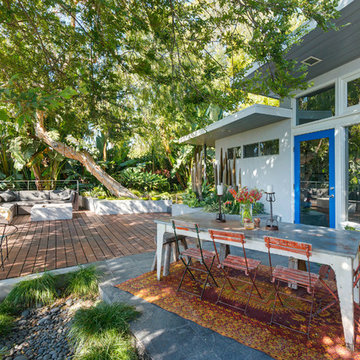
Photos by Michael McNamara, Shooting LA
Patio - mid-sized 1960s backyard patio idea in Phoenix with decking and no cover
Patio - mid-sized 1960s backyard patio idea in Phoenix with decking and no cover
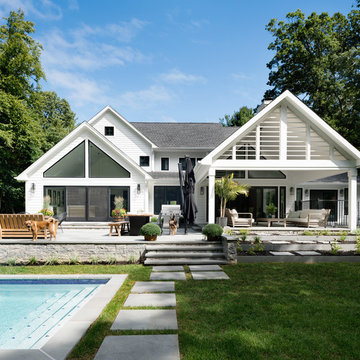
Amanda Kirkpatrick Photography
Inspiration for a huge coastal backyard patio remodel in New York with decking and a roof extension
Inspiration for a huge coastal backyard patio remodel in New York with decking and a roof extension
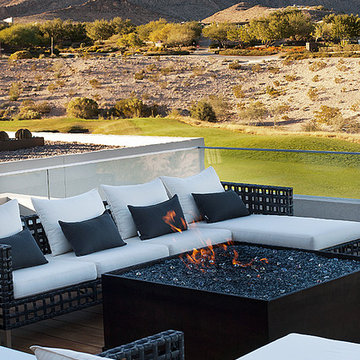
Photo: Bill Timmerman + Zack Hussain
Blurring of the line between inside and out has been established throughout this home. Space is not determined by the enclosure but through the idea of space extending past perceived barriers into an expanded form of living indoors and out. Even in this harsh environment, one is able to enjoy this concept through the development of exterior courts which are designed to shade and protect. Reminiscent of the crevices found in our rock formations where one often finds an oasis of life in this environment.
DL featured product: DL custom rugs including sculpted Patagonian sheepskin, wool / silk custom graphics and champagne silk galaxy. Custom 11′ live-edge laurel slabwood bench, Trigo bronze smoked acrylic + crocodile embossed leather barstools, polished stainless steel outdoor Pantera bench, special commissioned steel sculpture, metallic leather True Love lounge chair, blackened steel + micro-slab console and fiberglass pool lounges.
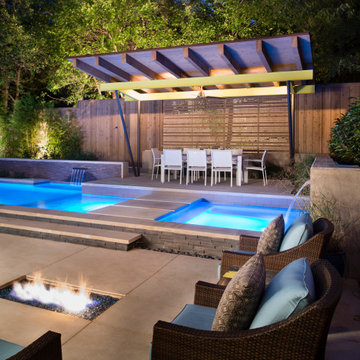
Patio kitchen - mid-sized modern backyard patio kitchen idea in Dallas with decking and an awning
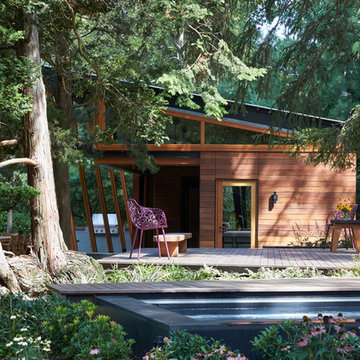
Adjacent to OUTbuilding lies two patios -- one for group seating and story telling, the other for a hot tub.
Tim Wilkes Photography
Example of a mid-sized trendy backyard patio design in New York with decking and no cover
Example of a mid-sized trendy backyard patio design in New York with decking and no cover
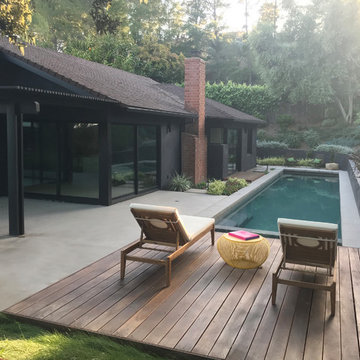
Backyard patio design with swimming pool / spa, pergola landscape planters and raised wood decks
Landscape design by Meg Rushing Coffee
Photo by Chris McCullough
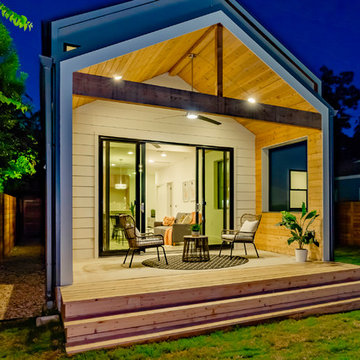
Inspiration for a contemporary backyard patio remodel in Austin with decking and a roof extension
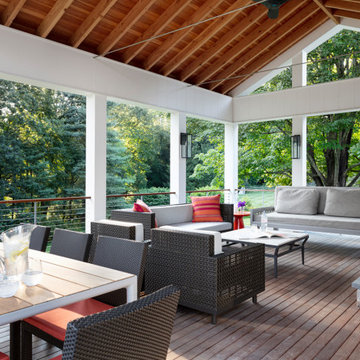
Patio - large transitional backyard patio idea in New York with decking, a roof extension and a fireplace
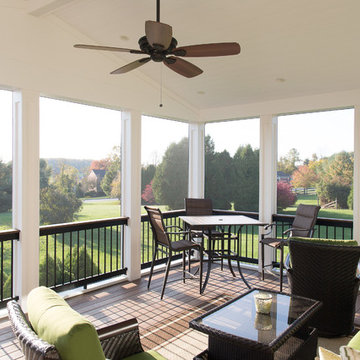
Example of a large transitional backyard patio design in Philadelphia with decking and a roof extension
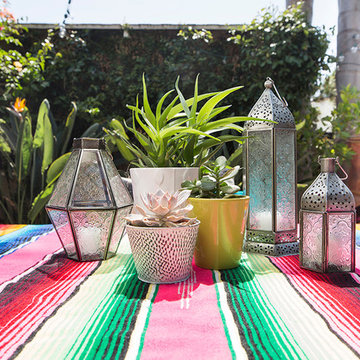
Designed by Gabriela Eisenhart and Holly Conlan
Mid-sized transitional backyard patio photo in Los Angeles with decking and no cover
Mid-sized transitional backyard patio photo in Los Angeles with decking and no cover
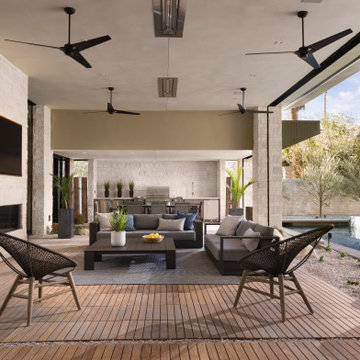
This beautiful outdoor living space flows out from both the kitchen and the interior living space. Spacious dining adjacent to a full outdoor kitchen with gas grill, beer tap, under mount sink, refrigeration and storage cabinetry.
Patio with Decking Ideas
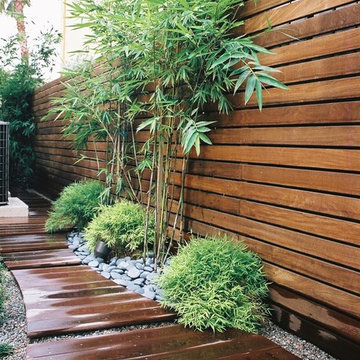
Example of a mid-sized asian backyard patio design in Miami with decking and no cover
3






