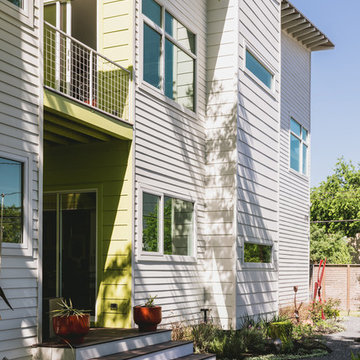Patio with Decking Ideas
Refine by:
Budget
Sort by:Popular Today
121 - 140 of 12,572 photos
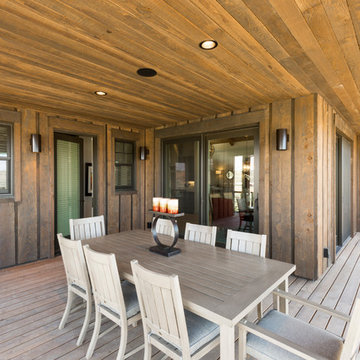
Inspiration for a mid-sized rustic backyard patio remodel in Salt Lake City with decking and a roof extension
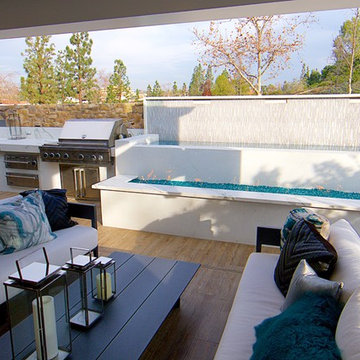
Inspiration for a large modern backyard patio kitchen remodel in Orange County with decking and a roof extension
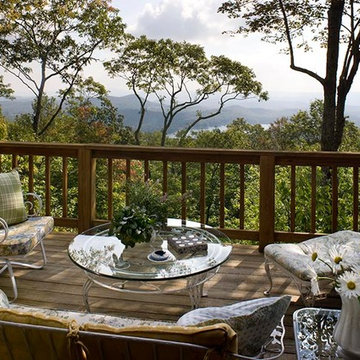
Vintage salterini wrought iron furnishings on this mountain view deck
Example of a mid-sized classic backyard patio design in Charlotte with decking and an awning
Example of a mid-sized classic backyard patio design in Charlotte with decking and an awning
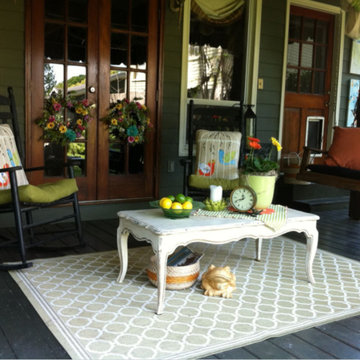
Mid-sized elegant backyard patio photo in New Orleans with a fire pit, a roof extension and decking
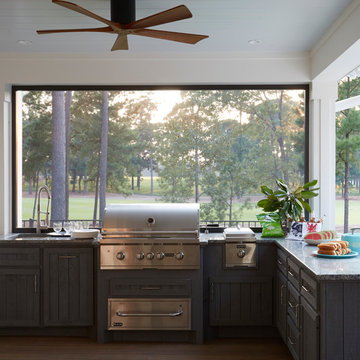
Mike Kaskel
Inspiration for a large timeless backyard patio remodel in Houston with a fire pit, decking and a roof extension
Inspiration for a large timeless backyard patio remodel in Houston with a fire pit, decking and a roof extension
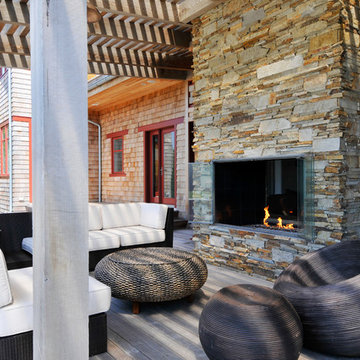
Patio - mid-sized contemporary backyard patio idea in New York with a fire pit, decking and a pergola
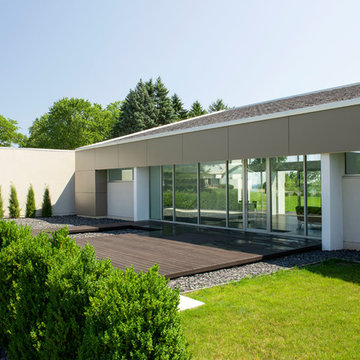
A new deck at the front of the house creates a courtyard effect. The cut out may hold a fire feature in the future.
Renn Kuhnen Photography
Mid-sized minimalist courtyard patio photo in Milwaukee with decking and no cover
Mid-sized minimalist courtyard patio photo in Milwaukee with decking and no cover
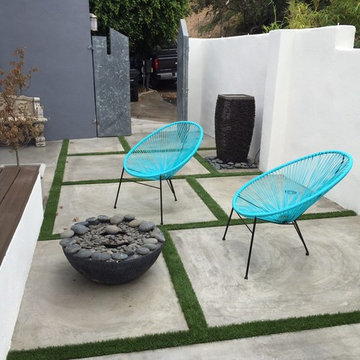
concrete deck with water feature
Example of a mid-sized minimalist side yard patio design in Los Angeles with decking
Example of a mid-sized minimalist side yard patio design in Los Angeles with decking
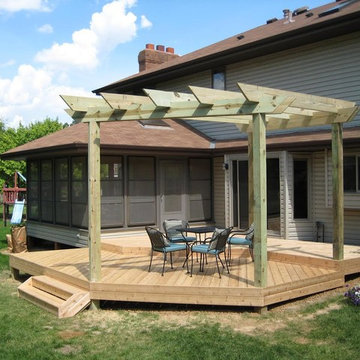
Example of a mid-sized classic backyard patio design in Minneapolis with decking and a pergola
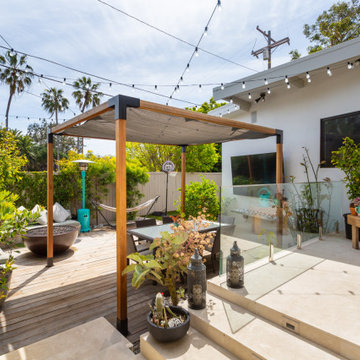
Patio - mid-sized 1960s backyard patio idea in Los Angeles with a fire pit, decking and a gazebo
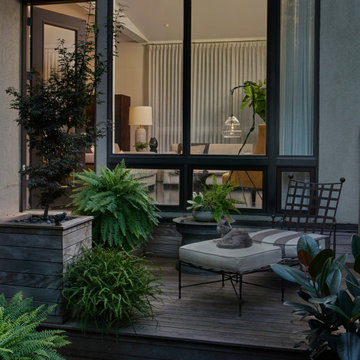
This residence is a 2,400 SF 3-story townhouse located in the Bucktown development originally designed by Brininstool and Lynch in Chicago. The uniquely wide floorplan creates larger open spaces that wrap around an interior courtyard and feels more horizontal than vertical in organization. 12’-0” ceilings on the first floor and large floor to ceiling windows bring an abundance of natural light into the interior. A spacious roof deck extends the connection to the outdoors with sweeping city views. The renovation project removed walls, opened up the kitchen to the family room space and unified flooring with charcoal grey wood flooring throughout. Built-in bookcases in the entry replace a console and mirror creating a casual welcome to the home’s interiors. Classic and contemporary furniture profiles rendered in light textured fabrics contrast with metal and wood tone accents. Walls and ceilings are painted in Benjamin Moore White Dove.
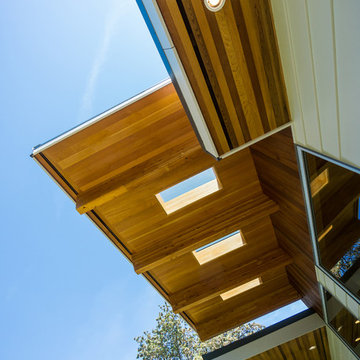
KuDa Photography
Remodel of SW Portland home. Clients wanted a very modern esthetic. Right Arm Construction worked closely with the Client and the Architect on the project to ensure project scope was met and exceeded. Remodel included kitchen, living room, dining area and exterior areas on front and rear of home. A new garage was also constructed at the same time.
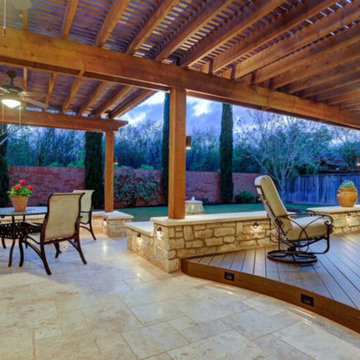
We wanted to create a natural outdoor living space with elevation change and an open feel.
The first time we met they wanted to add a small kitchen and a 200 square foot pergola to the existing concrete. This beautifully evolved into what we eventually built. By adding an elevated deck to the left of the structure it created the perfect opportunity to elevate the sitting walls.
Whether you’re sitting on the deck or over by the travertine the sitting wall is the exact same distance off of the floor. By creating a seamless transition from one space to the other no matter where you are, you're always a part of
the party. A 650 square foot cedar pergola, 92 feet of stone sitting walls, travertine flooring, composite decking and summer kitchen. With plenty of accent lighting this space lights up and highlights all of the natural materials.
Appliances: Fire Magic Diamond Echelon series 660
Pergola: Solid Cedar
Flooring: Travertine Flooring/ Composite decking
Stone: Rattle Snake with 2.25” Cream limestone capping
Photo Credit: TK Images
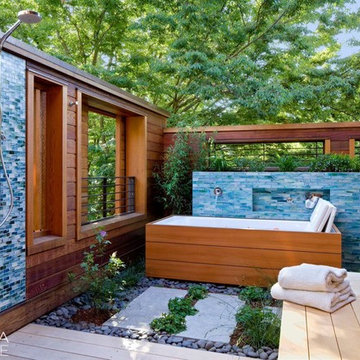
Stock Photos by Lunada Baytile
Example of a mid-sized transitional backyard patio design in New York with decking and no cover
Example of a mid-sized transitional backyard patio design in New York with decking and no cover
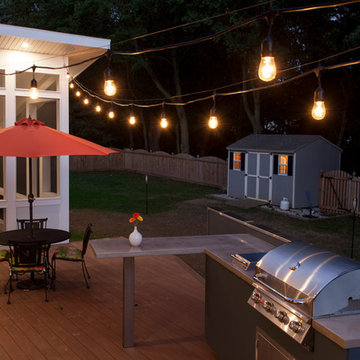
Mid-sized 1960s backyard patio kitchen photo in Philadelphia with decking and no cover
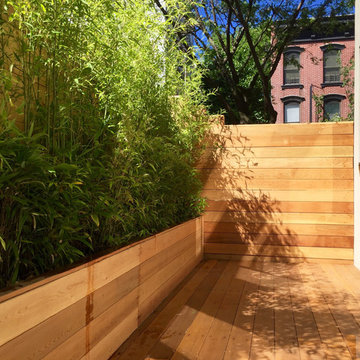
Playfully dubbed the "Cedar Wonderland," this Carroll Gardens duplex received a renovation overhaul with a nod to Japanese design on both upper and lower outdoor spaces. Minimalist bamboo fills an insulated cedar planter amidst cedar decking and fence on the upper level. Woodland understory plants mingle with upward reaching vines and sculptural trees and shrubs on the lower level. We can't wait to see the walls covered in green a few seasons from now.
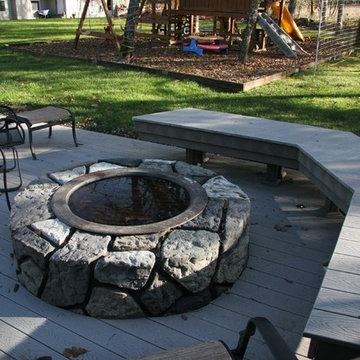
Patio - mid-sized traditional backyard patio idea in Other with a fire pit, decking and no cover
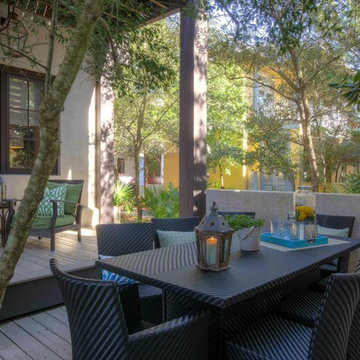
Enjoy the outdoor dining within walking distance to the beach. This is the perfect rental home for Rosemary Beach with a casual and relaxed atmosphere
Patio with Decking Ideas
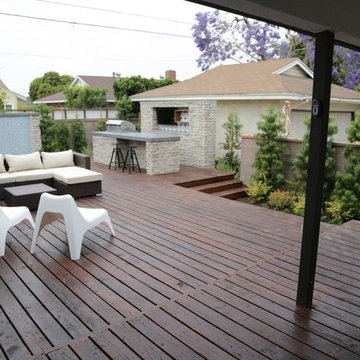
Patio kitchen - large transitional backyard patio kitchen idea in Phoenix with decking and no cover
7






