Kitchen Photos
Refine by:
Budget
Sort by:Popular Today
81 - 100 of 2,154 photos
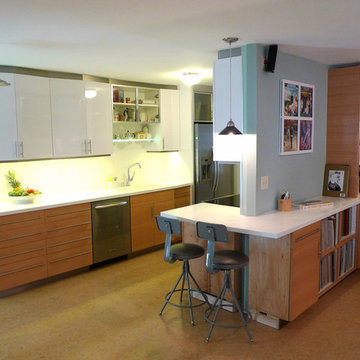
Able and Baker, Inc.
Mid-sized minimalist l-shaped plywood floor and brown floor enclosed kitchen photo in Los Angeles with an undermount sink, flat-panel cabinets, medium tone wood cabinets, solid surface countertops, white backsplash, ceramic backsplash, stainless steel appliances and no island
Mid-sized minimalist l-shaped plywood floor and brown floor enclosed kitchen photo in Los Angeles with an undermount sink, flat-panel cabinets, medium tone wood cabinets, solid surface countertops, white backsplash, ceramic backsplash, stainless steel appliances and no island
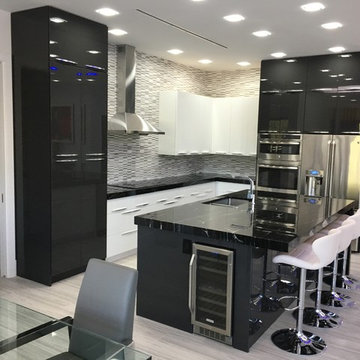
Inspiration for a mid-sized modern l-shaped plywood floor and beige floor eat-in kitchen remodel in Miami with an undermount sink, flat-panel cabinets, black cabinets, multicolored backsplash, stainless steel appliances, an island and black countertops
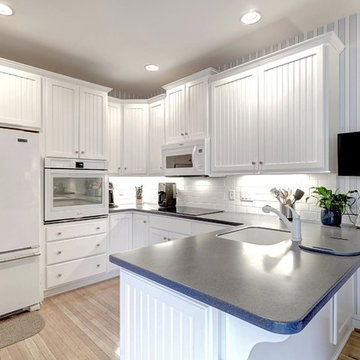
Simple, white, Nantucket, u-shaped kitchen
Mid-sized beach style u-shaped plywood floor and beige floor kitchen pantry photo in Other with a single-bowl sink, white cabinets, quartz countertops, white backsplash, subway tile backsplash, stainless steel appliances, a peninsula and raised-panel cabinets
Mid-sized beach style u-shaped plywood floor and beige floor kitchen pantry photo in Other with a single-bowl sink, white cabinets, quartz countertops, white backsplash, subway tile backsplash, stainless steel appliances, a peninsula and raised-panel cabinets
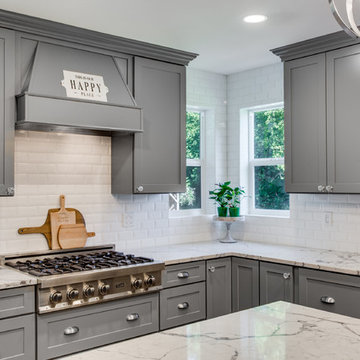
Removed load bearing wall, opened up large space for new entertaining kitchen. Combined blue and gray for dramatic look. Added large 6 burner cook-top, new ovens, french door new windows and white beveled subway tile for a twist on subway.
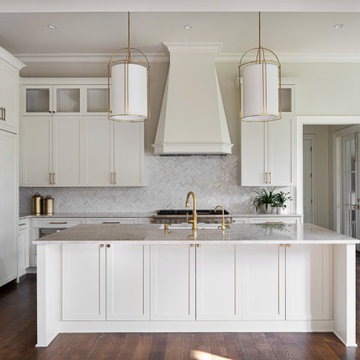
Open concept kitchen - large traditional single-wall plywood floor and brown floor open concept kitchen idea in Other with a drop-in sink, beaded inset cabinets, white cabinets, granite countertops, white backsplash, ceramic backsplash, white appliances, an island and beige countertops
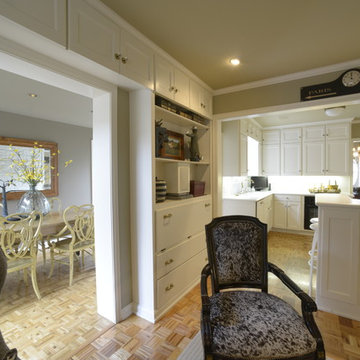
Long Shot Video
Eat-in kitchen - small transitional u-shaped plywood floor eat-in kitchen idea in Other with recessed-panel cabinets, white cabinets, no island, an undermount sink, solid surface countertops and black appliances
Eat-in kitchen - small transitional u-shaped plywood floor eat-in kitchen idea in Other with recessed-panel cabinets, white cabinets, no island, an undermount sink, solid surface countertops and black appliances
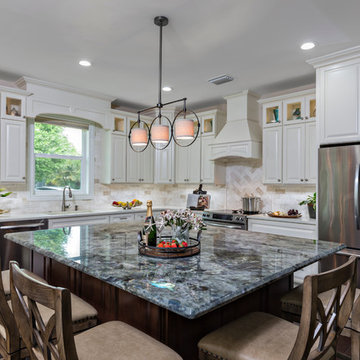
Open concept kitchen - mid-sized transitional l-shaped plywood floor open concept kitchen idea in Miami with an undermount sink, raised-panel cabinets, white cabinets, quartz countertops, white backsplash, porcelain backsplash, stainless steel appliances and an island
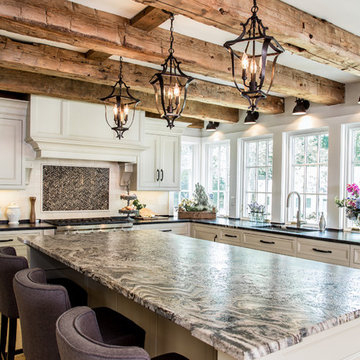
Inspiration for a large timeless u-shaped plywood floor and beige floor enclosed kitchen remodel in Bridgeport with an undermount sink, recessed-panel cabinets, white cabinets, granite countertops, white backsplash, stone tile backsplash, paneled appliances and an island
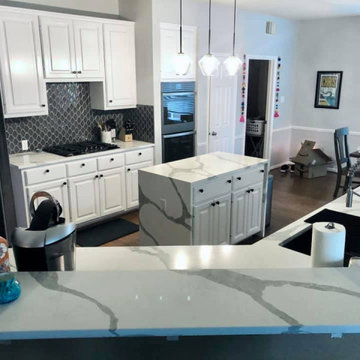
3 CM Vicostone Misterio Island and Perimeter Counter Tops from Triton Stone Group paired with stainless steel appliances. Fabrication and installation by Blue Label Granite in Buda, TX.
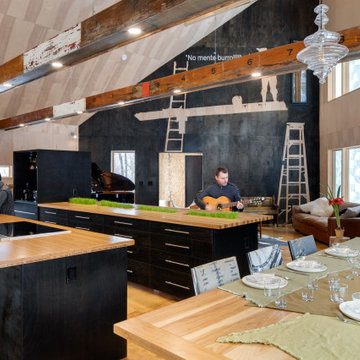
Easy to gather for casual sitting or formal dinner.
Wismical mural is by the owner done with ebony colored stain.
Eat-in kitchen - large modern plywood floor eat-in kitchen idea in Boston with an undermount sink, flat-panel cabinets, black cabinets, wood countertops, stainless steel appliances and two islands
Eat-in kitchen - large modern plywood floor eat-in kitchen idea in Boston with an undermount sink, flat-panel cabinets, black cabinets, wood countertops, stainless steel appliances and two islands
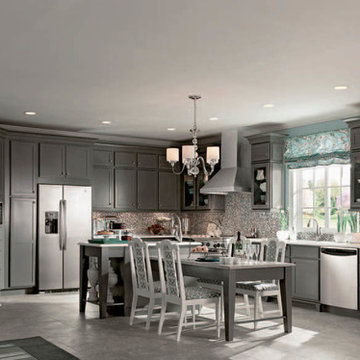
Example of a large classic l-shaped plywood floor and gray floor open concept kitchen design in Jacksonville with an undermount sink, shaker cabinets, dark wood cabinets, solid surface countertops, multicolored backsplash, mosaic tile backsplash, stainless steel appliances and an island
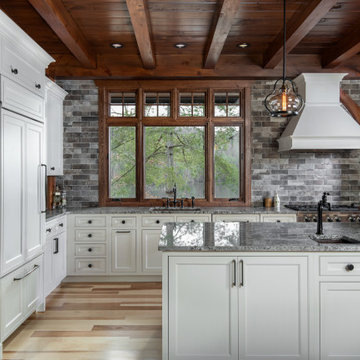
Transitional plywood floor kitchen photo in Philadelphia with an undermount sink, beaded inset cabinets, white cabinets, granite countertops and an island
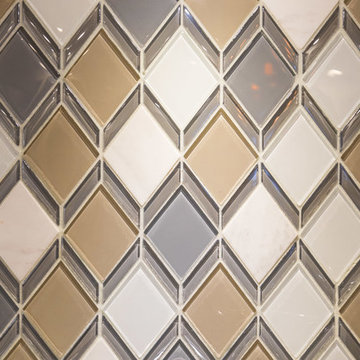
Seacoast RE Photography
Example of a mid-sized danish l-shaped plywood floor eat-in kitchen design in Manchester with an undermount sink, flat-panel cabinets, white cabinets, quartz countertops, multicolored backsplash, glass sheet backsplash, stainless steel appliances and an island
Example of a mid-sized danish l-shaped plywood floor eat-in kitchen design in Manchester with an undermount sink, flat-panel cabinets, white cabinets, quartz countertops, multicolored backsplash, glass sheet backsplash, stainless steel appliances and an island
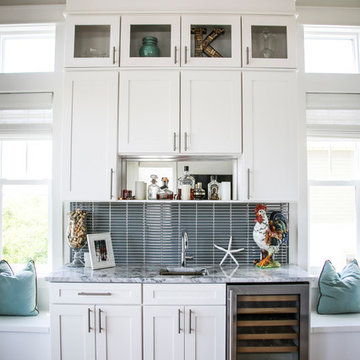
Example of a mid-sized minimalist u-shaped plywood floor and brown floor enclosed kitchen design in Miami with a single-bowl sink, recessed-panel cabinets, white cabinets, marble countertops, gray backsplash, metal backsplash, stainless steel appliances, an island and multicolored countertops
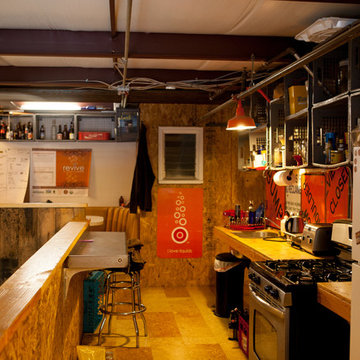
Small urban galley plywood floor eat-in kitchen photo in San Francisco with an undermount sink, open cabinets, light wood cabinets, wood countertops, orange backsplash, metal backsplash, stainless steel appliances and no island
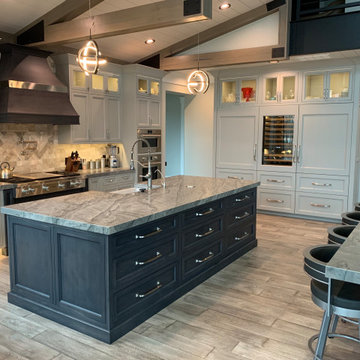
Check out this stunning new modern build on Lake Sara! These homeowners used our Vibranium Quartzite (honed) on TWO islands and for the perimeter! The edges are mitered and add to the modern touches of this expansive home. The guest bath is also done in Pyramid's beautiful Vibranium Quartzite! Call Pyramid at 217-342-2001 to see how our designers can help you create your dream kitchen.
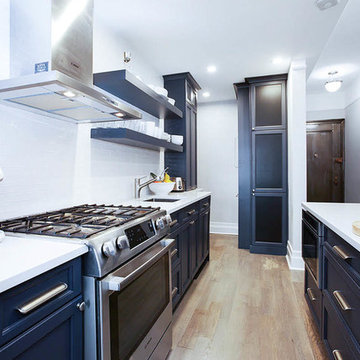
upper west side kitchen. cabinets is custom paint color in dark blue . counter in quartz Lattice. love the chalkboard inserts on the pantry doors!
Inspiration for a large transitional galley plywood floor eat-in kitchen remodel in New York with an undermount sink, recessed-panel cabinets, blue cabinets, wood countertops, white backsplash, subway tile backsplash, stainless steel appliances and an island
Inspiration for a large transitional galley plywood floor eat-in kitchen remodel in New York with an undermount sink, recessed-panel cabinets, blue cabinets, wood countertops, white backsplash, subway tile backsplash, stainless steel appliances and an island
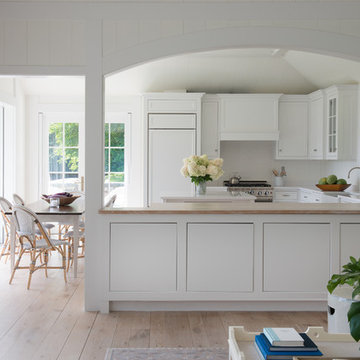
Inspiration for a large country galley plywood floor and brown floor eat-in kitchen remodel in San Francisco with a drop-in sink, flat-panel cabinets, white cabinets, wood countertops, white backsplash, stainless steel appliances, an island and brown countertops
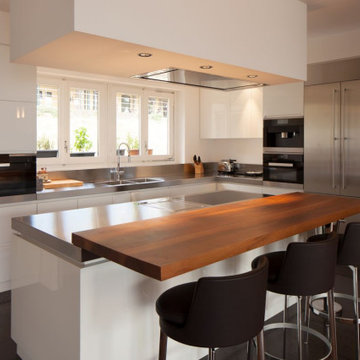
PREMIUM GRANITE AND QUARTZ COUNTERTOPS,
NEW AND INSTALLED. GRANITE STARTING AT $28 sqft
QUARTZ STARTING AT $32 sqft,
Absolutely gorgeous Countertops, your next renovation awaits. Call or email us at (770)635-8914 Email-susy@myquartzsource.com for more info.- Myquartzsource.com
7 SWISHER DR , CARTERSVILLE, GA. ZIPCODE- 30120
INSTAGRAM-@The_Quartz_source
FACEBOOK-@MYQUARTZSOURCE
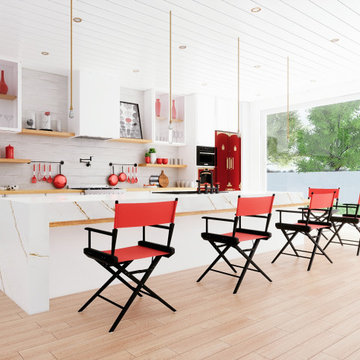
Hi everyone:
My contemporary kitchen design
ready to work as B2B with interior designers
www.mscreationandmore.com/services
Example of a large trendy single-wall plywood floor, beige floor and shiplap ceiling eat-in kitchen design in Cleveland with a farmhouse sink, flat-panel cabinets, white cabinets, quartzite countertops, white backsplash, ceramic backsplash, colored appliances, an island and white countertops
Example of a large trendy single-wall plywood floor, beige floor and shiplap ceiling eat-in kitchen design in Cleveland with a farmhouse sink, flat-panel cabinets, white cabinets, quartzite countertops, white backsplash, ceramic backsplash, colored appliances, an island and white countertops
5





