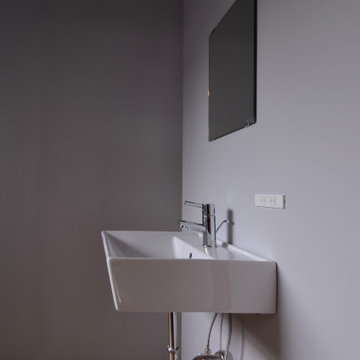Plywood Floor Powder Room Ideas
Refine by:
Budget
Sort by:Popular Today
81 - 100 of 277 photos
Item 1 of 2
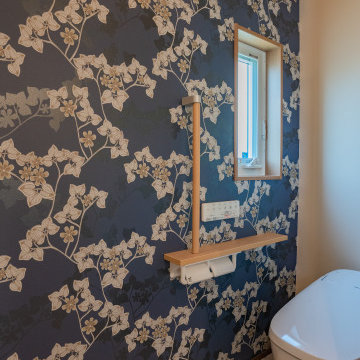
Inspiration for a plywood floor, white floor, wallpaper ceiling and wallpaper powder room remodel in Other with a one-piece toilet and blue walls

吊戸棚の奥に間接照明が入っています。
Photo by:吉田誠
Inspiration for a modern plywood floor and beige floor powder room remodel in Tokyo with flat-panel cabinets, white cabinets, a one-piece toilet, white walls and a wall-mount sink
Inspiration for a modern plywood floor and beige floor powder room remodel in Tokyo with flat-panel cabinets, white cabinets, a one-piece toilet, white walls and a wall-mount sink
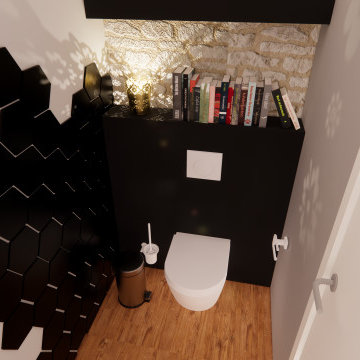
Toilettes suspendues avec un soubassement, très pratique pour pouvoir y poser quelques livres et avoir un peu de lecture. L'un des murs est recouvert de quelques carreaux hexagonaux pour apporter de la texture.
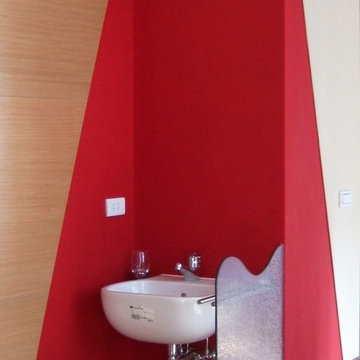
Example of a small trendy plywood floor and brown floor powder room design in Other with a one-piece toilet, red walls and a wall-mount sink
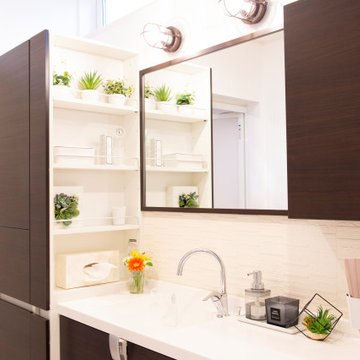
整理収納アドバイザー&住宅収納スペシャリスト資格保持
インテリアと整理収納を兼ね備えた住みやすく心地よい間取りの作り方をコーディネートいたします。
お家は一生ものの買い物。これからお家を建てる方は絶対に後悔しない家づくりをすすめてくださいね
*収納プランニングアドバイス ¥15,000~(一部屋あたり)
*自宅見学ツアー ¥8,000-(軽食付)
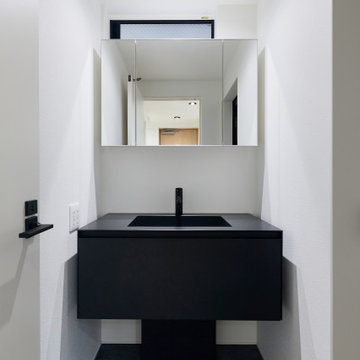
Example of a small trendy plywood floor, white floor, wallpaper ceiling and wallpaper powder room design in Tokyo Suburbs with open cabinets, black cabinets, a one-piece toilet, brown walls, stainless steel countertops, black countertops and a built-in vanity
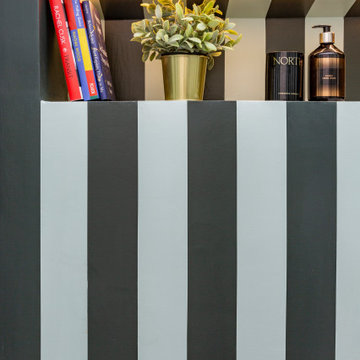
A cloakroom was created under the butterfly roof of this house. Painted stripes on the wall continue and meet on the floor as a checkered floor.
Small eclectic plywood floor and green floor powder room photo in London with furniture-like cabinets, green cabinets, a one-piece toilet, green walls and a pedestal sink
Small eclectic plywood floor and green floor powder room photo in London with furniture-like cabinets, green cabinets, a one-piece toilet, green walls and a pedestal sink

幅広い年齢層の方が使う洗面所。自分たちの趣味ではなく、誰が使ってもオシャレと思える空間にして下さいとのご要望でしたので、ダブルボールの本格的なホテルライクな洗面所に仕上げました
Example of a small minimalist gray tile and porcelain tile plywood floor and gray floor powder room design in Other with beaded inset cabinets, brown cabinets, a one-piece toilet, gray walls, a vessel sink and white countertops
Example of a small minimalist gray tile and porcelain tile plywood floor and gray floor powder room design in Other with beaded inset cabinets, brown cabinets, a one-piece toilet, gray walls, a vessel sink and white countertops

大宮の氷川神社参道からほど近い場所に建つ企業の本社ビルです。
1階が駐車場・エントランス・エレベーターホール、2階がテナントオフィス、そして3階が自社オフィスで構成されています。
1階駐車場はピロティー状になっており、2階3階のオフィス部分は黒く光沢をもった四角い箱が空中に浮いているようなイメージとなっています。
3階自社オフィスの執務空間は天井の高い木板貼りの天井となっており、屋外テラスと一体となっています。
明るく開放的で、働きやすい空間となっており、また特徴的な外観は街並みにインパクトを与えます。

坪庭に面したトイレの洗面カウンター。
壁の装飾塗装は施主施工(頑張っておられました)。
Small minimalist plywood floor and brown floor powder room photo in Tokyo with beige walls, a vessel sink, wood countertops and brown countertops
Small minimalist plywood floor and brown floor powder room photo in Tokyo with beige walls, a vessel sink, wood countertops and brown countertops
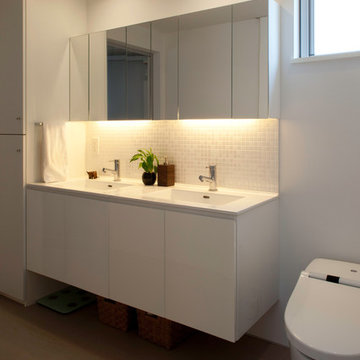
Powder room - mid-sized modern white tile and mosaic tile plywood floor and beige floor powder room idea in Yokohama with beaded inset cabinets, white cabinets, a one-piece toilet, white walls, an undermount sink, solid surface countertops and white countertops
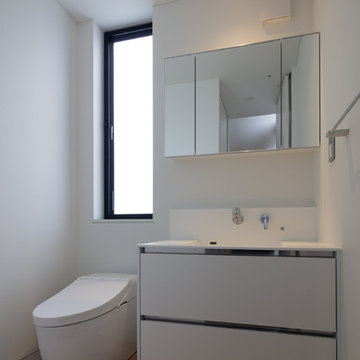
トイレ
撮影:石井雅義
Minimalist plywood floor and brown floor powder room photo in Other with white walls
Minimalist plywood floor and brown floor powder room photo in Other with white walls
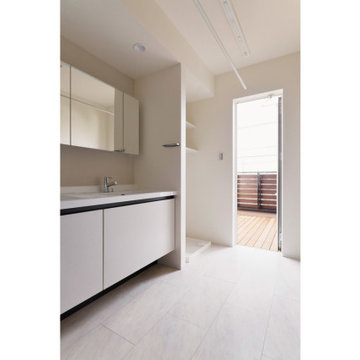
リビングに面したバルコニーは、洗面室からもアクセスできるので、毎日のお洗濯にとても便利。
天井には昇降式の物干しをそなえてあるので、室内干しでもしっかり乾かせます。
洗面台は2ボウル。朝の忙しい時間でも、家族がそれぞれのペースで支度できます。
Example of a minimalist plywood floor, white floor, wallpaper ceiling and wallpaper powder room design in Tokyo Suburbs with white cabinets, an integrated sink and white countertops
Example of a minimalist plywood floor, white floor, wallpaper ceiling and wallpaper powder room design in Tokyo Suburbs with white cabinets, an integrated sink and white countertops
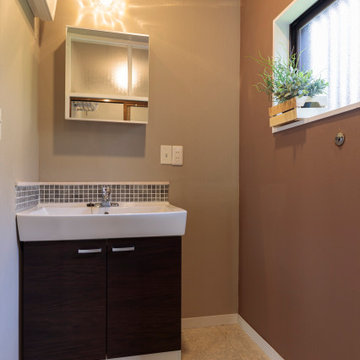
Powder room - small shabby-chic style gray tile and glass tile plywood floor and beige floor powder room idea in Other with flat-panel cabinets, gray walls, a console sink and dark wood cabinets
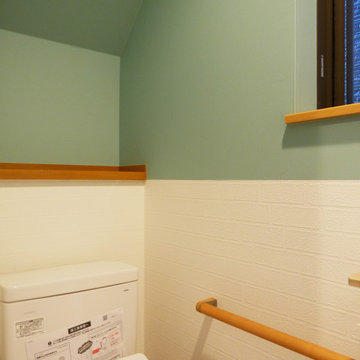
1階のトイレです。
洗面室で用いたクロスと同じものを使用し、統一感がありつつ一味違ったおしゃれなトイレになりました。
Example of a small trendy plywood floor, brown floor, wallpaper ceiling and wallpaper powder room design in Other with a two-piece toilet and green walls
Example of a small trendy plywood floor, brown floor, wallpaper ceiling and wallpaper powder room design in Other with a two-piece toilet and green walls
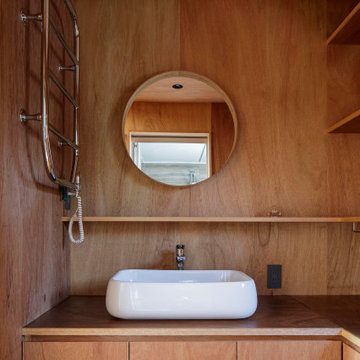
ラワン合板で仕上げることで他の部屋と統一感を持たせた洗面脱衣室。
Photo:中村晃
Inspiration for a small modern plywood floor, brown floor, wood ceiling and wood wall powder room remodel in Tokyo Suburbs with beaded inset cabinets, brown cabinets, brown walls, a drop-in sink, wood countertops, brown countertops and a built-in vanity
Inspiration for a small modern plywood floor, brown floor, wood ceiling and wood wall powder room remodel in Tokyo Suburbs with beaded inset cabinets, brown cabinets, brown walls, a drop-in sink, wood countertops, brown countertops and a built-in vanity
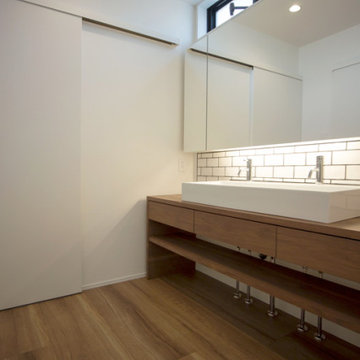
Small minimalist white tile and porcelain tile plywood floor, brown floor and wallpaper ceiling powder room photo in Other with furniture-like cabinets, white cabinets, white walls, a drop-in sink, brown countertops and a built-in vanity
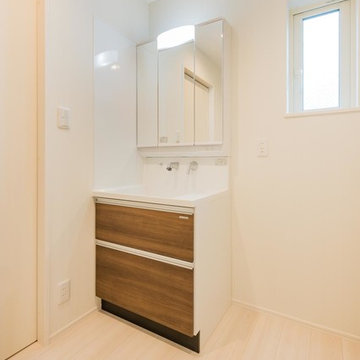
三世代の絆つなぐ木の温もりと寄り添う家
Powder room - zen plywood floor and white floor powder room idea in Other with furniture-like cabinets, medium tone wood cabinets, white walls, an integrated sink and wood countertops
Powder room - zen plywood floor and white floor powder room idea in Other with furniture-like cabinets, medium tone wood cabinets, white walls, an integrated sink and wood countertops
Plywood Floor Powder Room Ideas
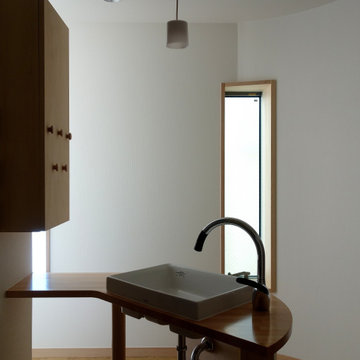
カーブした壁に沿った洗面台と収納。
Inspiration for a small contemporary plywood floor, brown floor, wallpaper ceiling and wallpaper powder room remodel in Tokyo with dark wood cabinets, white walls, a drop-in sink, wood countertops, brown countertops and a freestanding vanity
Inspiration for a small contemporary plywood floor, brown floor, wallpaper ceiling and wallpaper powder room remodel in Tokyo with dark wood cabinets, white walls, a drop-in sink, wood countertops, brown countertops and a freestanding vanity
5






