Plywood Floor and Wood-Look Tile Floor Powder Room Ideas
Refine by:
Budget
Sort by:Popular Today
1 - 20 of 450 photos
Item 1 of 3
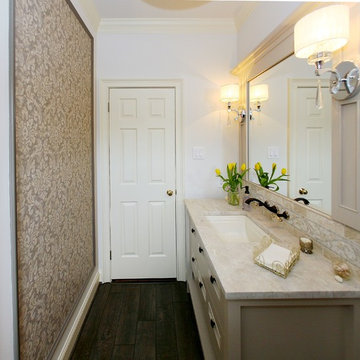
Example of a mid-sized transitional plywood floor powder room design in Philadelphia with furniture-like cabinets, white cabinets, a two-piece toilet, beige walls, an undermount sink, marble countertops and beige countertops
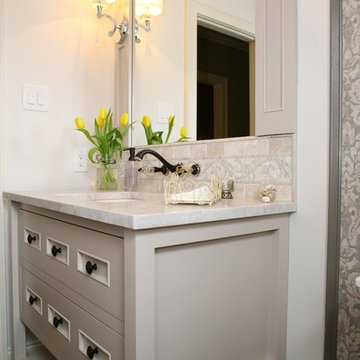
Powder room - large transitional plywood floor powder room idea in Philadelphia with furniture-like cabinets, white cabinets, a two-piece toilet, beige walls, an undermount sink and marble countertops

Small trendy wood-look tile floor, brown floor and wallpaper powder room photo in Raleigh with flat-panel cabinets, brown cabinets, a drop-in sink, quartzite countertops, white countertops and a floating vanity
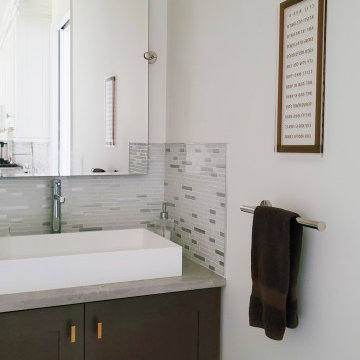
This beautiful living room is the definition of understated elegance. The space is comfortable and inviting, making it the perfect place to relax with your feet up and spend time with family and friends. The existing fireplace was resurfaced with textured large, format concrete-looking tile from Spain. The base was finished with a distressed black tile featuring a metallic sheen. Eight-foot tall sliding doors lead to the back, wrap around deck and allow lots of natural light into the space. The existing sectional and loveseat were incorporated into the new design and work well with the velvet ivory accent chairs. The space has two timeless brass and crystal chandeliers that genuinely elevate the room and draw the eye toward the ten-foot-high tray ceiling with a cove design. The large area rug grounds the seating area in the otherwise large living room. The details in the room have been carefully curated and tie in well with the brass chandeliers.
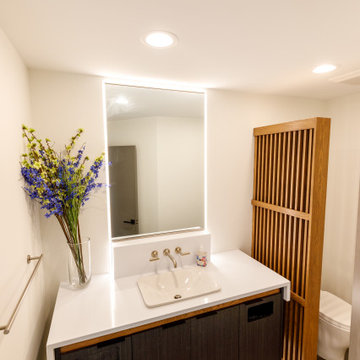
Powder room - small contemporary wood-look tile floor and brown floor powder room idea in Minneapolis with flat-panel cabinets, dark wood cabinets, a one-piece toilet, white walls, a drop-in sink, quartz countertops, white countertops and a floating vanity
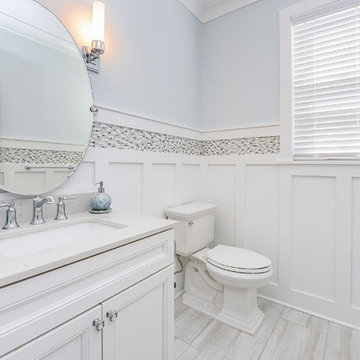
powder room with custom trimwork
Example of a small beach style black and white tile wood-look tile floor and gray floor powder room design in Philadelphia with recessed-panel cabinets, white cabinets, blue walls and a built-in vanity
Example of a small beach style black and white tile wood-look tile floor and gray floor powder room design in Philadelphia with recessed-panel cabinets, white cabinets, blue walls and a built-in vanity
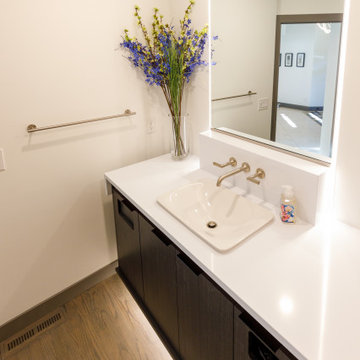
Powder room - small contemporary wood-look tile floor and brown floor powder room idea in Minneapolis with flat-panel cabinets, dark wood cabinets, a one-piece toilet, white walls, a drop-in sink, quartz countertops, white countertops and a floating vanity
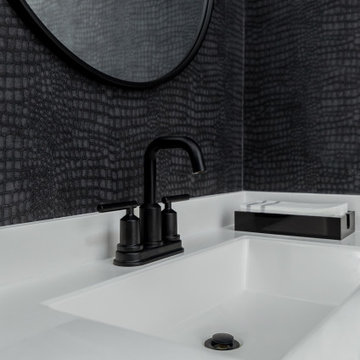
The clients of our McCollum Project approached the CRD&CO. team already under contract with a contemporary local builder. The parents of three had two requests: we don’t want builders grade materials and we don’t want a modern or contemporary home. Alison presented a vision that was immediately approved and the project took off. From tile and cabinet selections to accessories and decor, the CRD&CO. team created a transitional and current home with all the trendy touches! We can’t wait to reveal the second floor of this project!
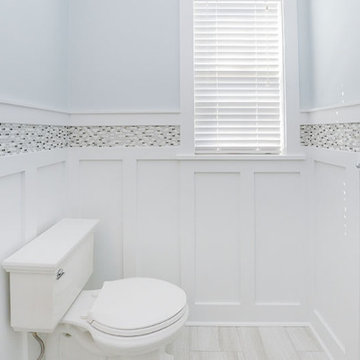
powder room with custom trimwork
Example of a small beach style black and white tile wood-look tile floor and gray floor powder room design in Philadelphia with recessed-panel cabinets, white cabinets, blue walls and a built-in vanity
Example of a small beach style black and white tile wood-look tile floor and gray floor powder room design in Philadelphia with recessed-panel cabinets, white cabinets, blue walls and a built-in vanity
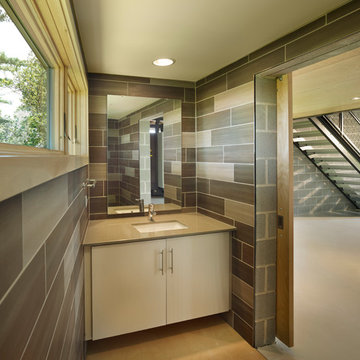
Halkin Photography
Inspiration for a small contemporary gray tile and porcelain tile plywood floor powder room remodel in Philadelphia with an undermount sink, flat-panel cabinets, beige cabinets, solid surface countertops, gray walls and beige countertops
Inspiration for a small contemporary gray tile and porcelain tile plywood floor powder room remodel in Philadelphia with an undermount sink, flat-panel cabinets, beige cabinets, solid surface countertops, gray walls and beige countertops
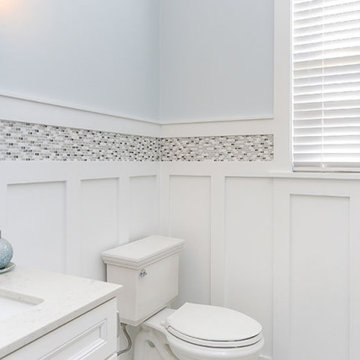
powder room with custom trimwork
Small beach style black and white tile wood-look tile floor and gray floor powder room photo in Philadelphia with recessed-panel cabinets, white cabinets, blue walls and a built-in vanity
Small beach style black and white tile wood-look tile floor and gray floor powder room photo in Philadelphia with recessed-panel cabinets, white cabinets, blue walls and a built-in vanity

Inspiration for a small transitional wood-look tile floor, brown floor and wallpaper powder room remodel in Austin with flat-panel cabinets, black cabinets, an undermount sink, marble countertops, white countertops and a freestanding vanity
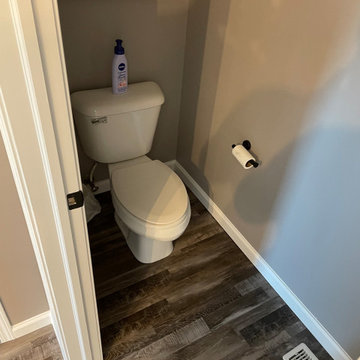
Tile designs and styles vary greatly, but something about subway tile seems timeless. Our client's bathroom contained a large tub that was unused, so they desired to have a shower installed in its place. The question that arose was what to do with the large window above the old tub.
We decided to incorporate the glass block window into the new design to save the natural light that it provided. The bathroom also contained a smaller shower that we converted into a linen closet to provide needed storage for the master bathroom. Along with these improvements, we also updated the double vanity and installed new vinyl plank flooring to pull the space together. Once we completed the material selection process, we prepared to deliver our clients ideal space.

Powder bath is a mod-inspired blend of old and new. The floating vanity is reminiscent of an old, reclaimed cabinet and bejeweled with gold and black glass hardware. A Carrara marble vessel sink has an organic curved shape, while a spunky black and white hexagon tile is embedded with the mirror. Gold pendants flank the mirror for an added glitz.
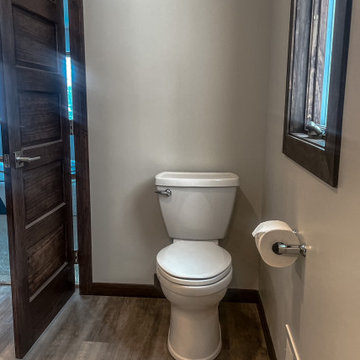
Example of a large wood-look tile floor powder room design in Other with dark wood cabinets, an undermount sink, quartzite countertops and multicolored countertops

In the powder bathroom, the lipstick red cabinet floats within this rustic Hollywood glam inspired space. Wood floor material was designed to go up the wall for an emphasis on height. This space oozes a luxurious feeling with its smooth black snakeskin print feature wall and elegant chandelier.

Powder room - small transitional wood-look tile floor, brown floor and wallpaper powder room idea in Charlotte with recessed-panel cabinets, blue cabinets, a two-piece toilet, multicolored walls, an integrated sink, quartz countertops, white countertops and a built-in vanity

Inspiration for a coastal blue tile, gray tile and white tile wood-look tile floor and brown floor powder room remodel in Orange County with shaker cabinets, light wood cabinets, a one-piece toilet, blue walls, an undermount sink, white countertops and a built-in vanity
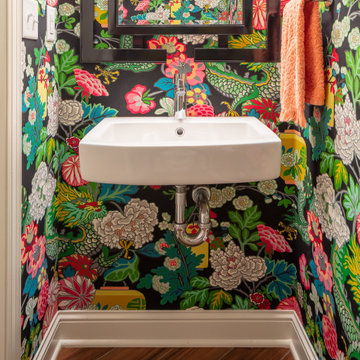
Transitional wood-look tile floor, brown floor and wallpaper powder room photo in Minneapolis with multicolored walls and a wall-mount sink
Plywood Floor and Wood-Look Tile Floor Powder Room Ideas
1






