Porcelain Tile Kitchen with Multicolored Backsplash Ideas
Refine by:
Budget
Sort by:Popular Today
121 - 140 of 12,609 photos
Item 1 of 3
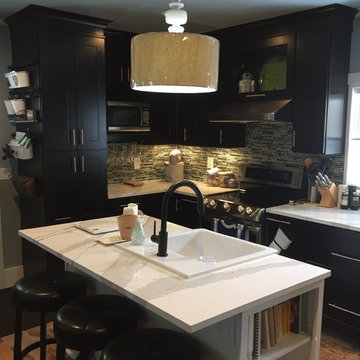
This kitchen was beautifully designed in Waypoint Living Spaces Cabinetry. The 650F is shown in both Maple Espresso and Linen paint.The Countertop is Cambria's new finish Brittanicca.
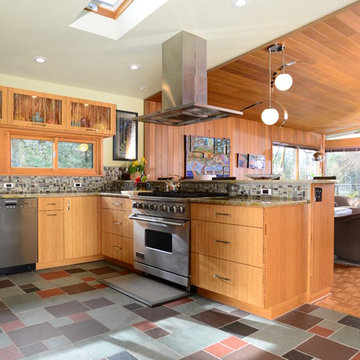
Mid-century modern u-shaped porcelain tile open concept kitchen photo in Seattle with a double-bowl sink, flat-panel cabinets, light wood cabinets, granite countertops, multicolored backsplash, mosaic tile backsplash, stainless steel appliances and a peninsula
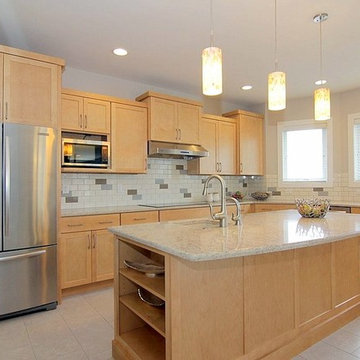
Open concept kitchen - mid-sized traditional l-shaped porcelain tile open concept kitchen idea in Other with a double-bowl sink, shaker cabinets, light wood cabinets, granite countertops, multicolored backsplash, subway tile backsplash, stainless steel appliances and an island

This project presented very unique challenges: the customer wanted to "open" the kitchen to the living room so that the room could be inclusive, while not losing the vital pantry space. The solution was to remove the former load bearing wall and pantry and build a custom island so the profile of the doors and drawers seamlessly matched with the current kitchen. Additionally, we had to locate the granite for the island to match the existing countertops. The results are, well, incredible!
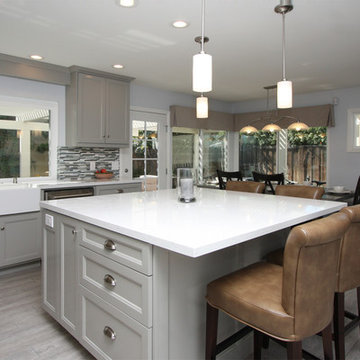
Beautiful remodel of kitchen with Cambria countertop, mosaic backsplash, pendant lights, porcelain wood look flooring, and an island nook all in inviting gray shades.
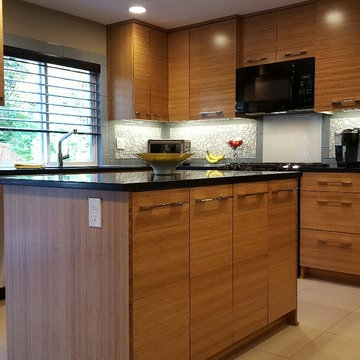
GOAL: Maximize storage, low maintenance, larger visual appearance, Zen ambience.
Caramelized bamboo cabinets with horizontal grain are
embellished with polished chrome handles.
Pullout doors are used under sink for trash & recycle bins. Base cabinets consists of drawers and a corner bi-fold door for Lazy Susan storage. Extra deep upper cabinets are 15"d (includes door) with 13"d interior shelves for better storage.
The Island design has one side with all drawers. The other side of Island has all doors that conceal shallow shelves.
The pantry: upper doors open to interior pullout shelves, and lower exterior pantry has drawers.
Backsplash: polished glass, center is a mosaic river rock design and brick style glass for the border. The stove backsplash is one glass sheet. Entire backsplash is designed for easy cleaning. Subtle sparkle grout glistens throughout the backsplash. The Counter tops are black engineered quartz. All materials used are Low maintenance.
Under cabinet and recessed lighting are dimmable LED.
Flooring is porcelain tile.
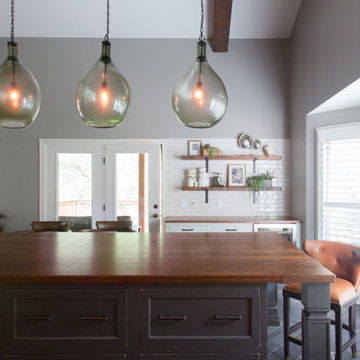
Example of a huge transitional u-shaped porcelain tile and gray floor open concept kitchen design in St Louis with an undermount sink, flat-panel cabinets, white cabinets, soapstone countertops, multicolored backsplash, ceramic backsplash, stainless steel appliances, two islands and gray countertops
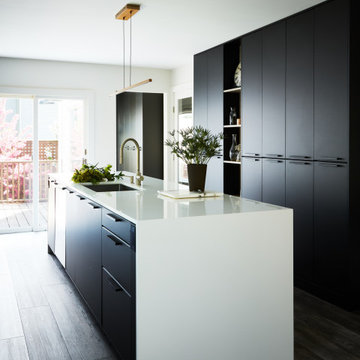
Mid-sized trendy galley porcelain tile and gray floor eat-in kitchen photo in New York with an undermount sink, flat-panel cabinets, black cabinets, multicolored backsplash, stone slab backsplash, stainless steel appliances, an island and white countertops
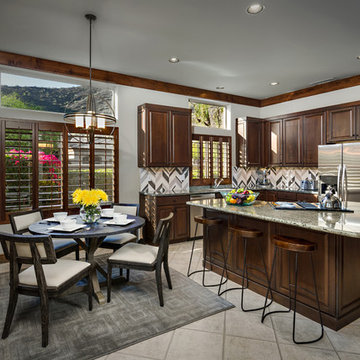
The existing kitchen layout stayed, however all cabinetry was refaced. An exciting backsplash was added to update the kitchen. Along with a new rug, nook set, and chandelier.
Inckx
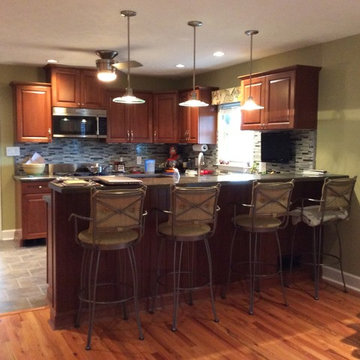
Inspiration for a mid-sized timeless l-shaped porcelain tile open concept kitchen remodel in Cincinnati with an undermount sink, shaker cabinets, medium tone wood cabinets, granite countertops, multicolored backsplash, matchstick tile backsplash, stainless steel appliances and a peninsula
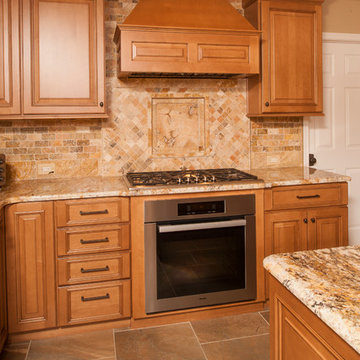
This kitchen design in Newtown, PA provides the ideal balance of elegant features with warm tradition. The tumbled marble backsplash gives an eye-catching backdrop to the maple cabinetry. A wood butcher block is integrated into the island, and is used as a table in the kitchen. The island also includes a built-in microwave and warming drawer, and the kitchen is equipped with a built-in refrigerator, copper sink, and a charging station. The open kitchen and dining area was finished off with a stunning Living Edge dining room table, making this the ideal space for family dining or socializing.
Steve Whitsitt
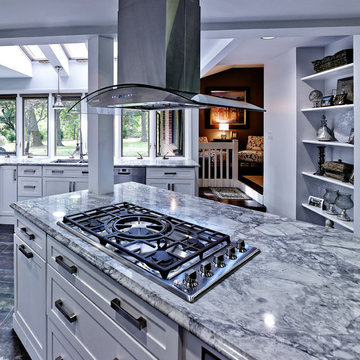
Bob Graham Jr. Photography
Eat-in kitchen - mid-sized traditional l-shaped porcelain tile eat-in kitchen idea in Philadelphia with an undermount sink, shaker cabinets, white cabinets, quartzite countertops, multicolored backsplash, glass tile backsplash, stainless steel appliances and an island
Eat-in kitchen - mid-sized traditional l-shaped porcelain tile eat-in kitchen idea in Philadelphia with an undermount sink, shaker cabinets, white cabinets, quartzite countertops, multicolored backsplash, glass tile backsplash, stainless steel appliances and an island
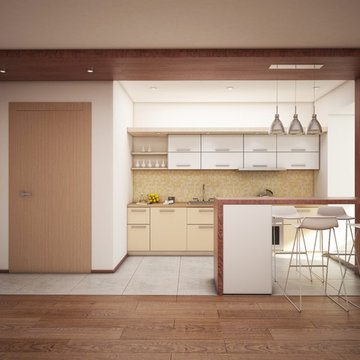
Inspiration for a small 1960s single-wall porcelain tile eat-in kitchen remodel in Los Angeles with a drop-in sink, flat-panel cabinets, beige cabinets, granite countertops, multicolored backsplash, mosaic tile backsplash and stainless steel appliances
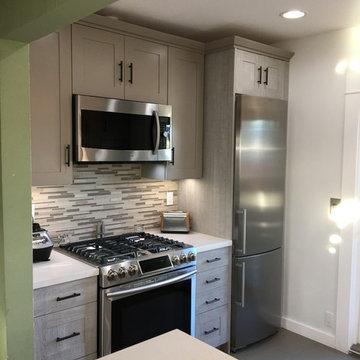
Enclosed kitchen - small 1950s galley porcelain tile enclosed kitchen idea in San Diego with an undermount sink, shaker cabinets, light wood cabinets, quartz countertops, multicolored backsplash, glass sheet backsplash, stainless steel appliances and a peninsula
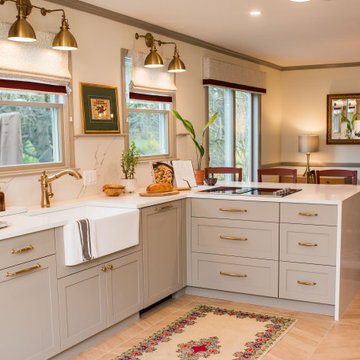
Eat-in kitchen - mid-sized transitional l-shaped porcelain tile and brown floor eat-in kitchen idea in Philadelphia with a farmhouse sink, shaker cabinets, gray cabinets, quartz countertops, multicolored backsplash, marble backsplash, stainless steel appliances, white countertops and a peninsula
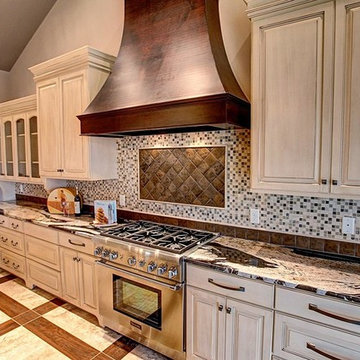
Inspiration for a mid-sized timeless single-wall porcelain tile and beige floor eat-in kitchen remodel in Other with an undermount sink, raised-panel cabinets, white cabinets, granite countertops, multicolored backsplash, mosaic tile backsplash, stainless steel appliances and an island
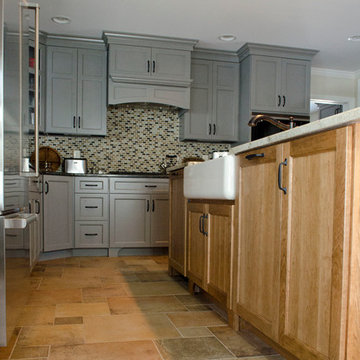
Beautiful contrasting finishes and superior materials
Large transitional u-shaped porcelain tile eat-in kitchen photo in Philadelphia with gray cabinets, mosaic tile backsplash, stainless steel appliances, a farmhouse sink, shaker cabinets, granite countertops, multicolored backsplash and an island
Large transitional u-shaped porcelain tile eat-in kitchen photo in Philadelphia with gray cabinets, mosaic tile backsplash, stainless steel appliances, a farmhouse sink, shaker cabinets, granite countertops, multicolored backsplash and an island
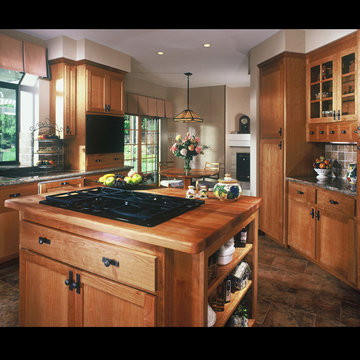
AFTER: The style and architectural detail of the cabinetry was custom-made for the craftsman style kitchen. The combination of finish materials (granite, tumbled marble, butcher block, and porcelain tile) made for a beautiful and warm combination of textures.
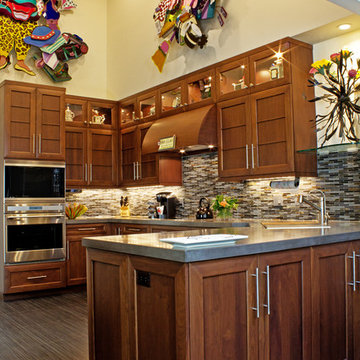
Poured concrete countertops in the kitchen with a double Wolf oven and extra wide, Sub Zero refrigerator and freezer unit.
Tim Cree/Creepwalk Media
Porcelain Tile Kitchen with Multicolored Backsplash Ideas
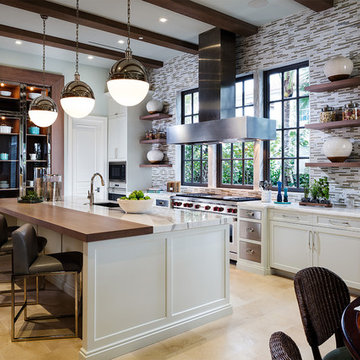
New 2-story residence with additional 9-car garage, exercise room, enoteca and wine cellar below grade. Detached 2-story guest house and 2 swimming pools.
7





