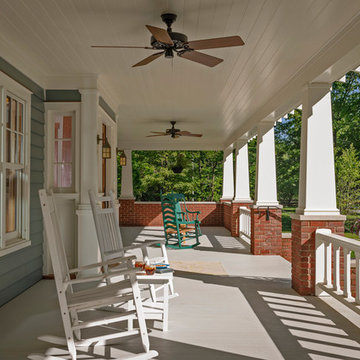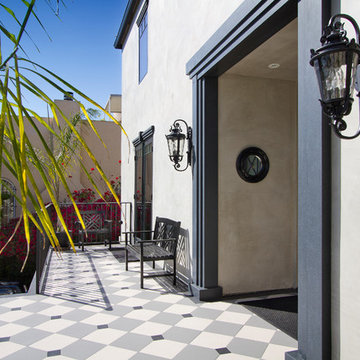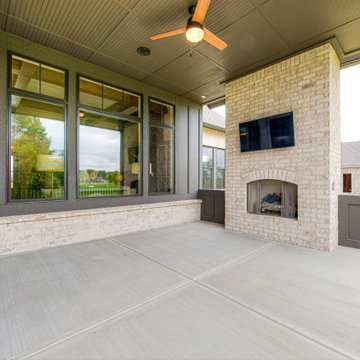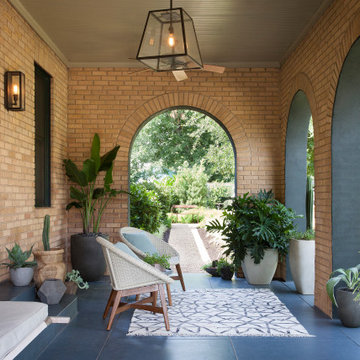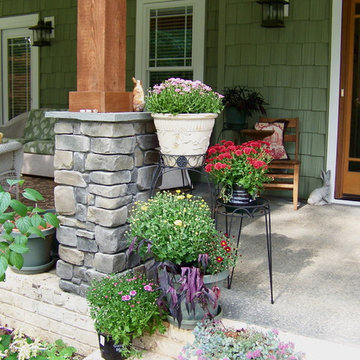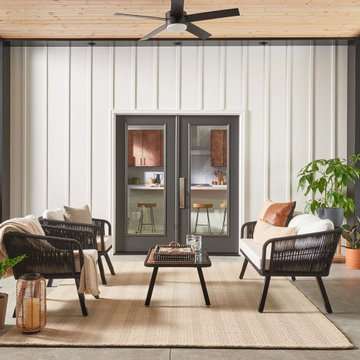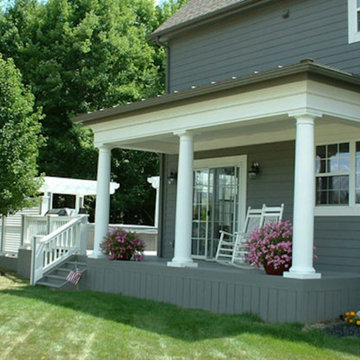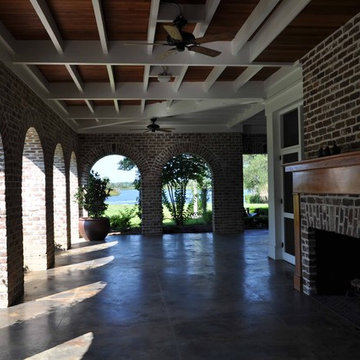Porch Ideas
Sort by:Popular Today
1641 - 1660 of 146,624 photos
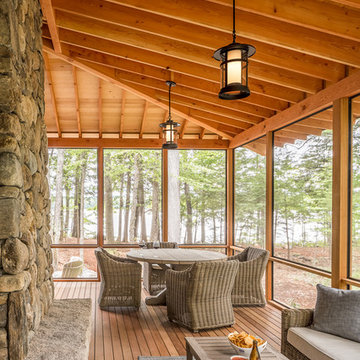
Inspiration for a rustic porch remodel in Portland Maine with decking and a roof extension
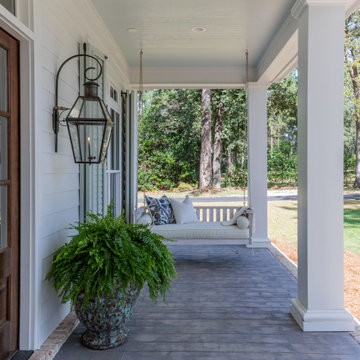
Photo: Jessie Preza Photography
This is an example of a large traditional front porch design in Atlanta with a roof extension.
This is an example of a large traditional front porch design in Atlanta with a roof extension.
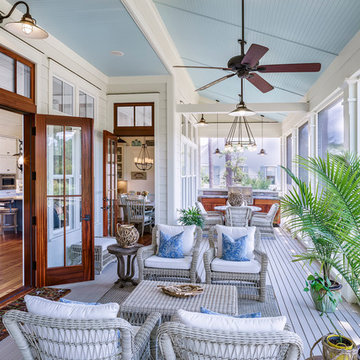
This porch is outdoor living at its best. Light and airy, this room is an extension of the family room and the kitchen. The mahogany doors open wide to let traffic flow in or out and the transom windows above the doors provide extra light inside. The painted flooring is a nice complement to the white butt board walls and painted blue ceiling. Gorgeous and relaxing. Bring on the sweet tea.
Find the right local pro for your project

This cozy lake cottage skillfully incorporates a number of features that would normally be restricted to a larger home design. A glance of the exterior reveals a simple story and a half gable running the length of the home, enveloping the majority of the interior spaces. To the rear, a pair of gables with copper roofing flanks a covered dining area that connects to a screened porch. Inside, a linear foyer reveals a generous staircase with cascading landing. Further back, a centrally placed kitchen is connected to all of the other main level entertaining spaces through expansive cased openings. A private study serves as the perfect buffer between the homes master suite and living room. Despite its small footprint, the master suite manages to incorporate several closets, built-ins, and adjacent master bath complete with a soaker tub flanked by separate enclosures for shower and water closet. Upstairs, a generous double vanity bathroom is shared by a bunkroom, exercise space, and private bedroom. The bunkroom is configured to provide sleeping accommodations for up to 4 people. The rear facing exercise has great views of the rear yard through a set of windows that overlook the copper roof of the screened porch below.
Builder: DeVries & Onderlinde Builders
Interior Designer: Vision Interiors by Visbeen
Photographer: Ashley Avila Photography
Reload the page to not see this specific ad anymore
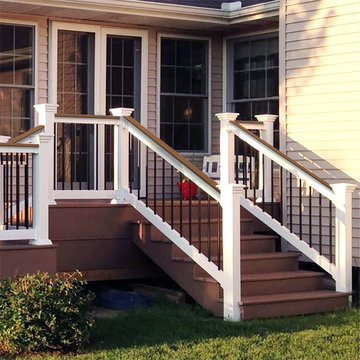
Our unique deck top stair rail profile allows you to customize your install by mounting a deckboard flush onto the top of the rail. Select your white Deck Top kit with 1 ½" square or turned balusters and black round aluminum. The kits come in sections that snap together easily.
Brackets are included with rail kits. Brackets include bracket screw covers that snap onto bracket sides for a clean finished look with no exposed hardware. Bracket kits include hardware for installation.
Residential options - 36" rail height. Level rail panels are available in 4', 5', 6', 8' and 10' sections. Stair panels are available in 6' and 8' sections and all baluster styles.
Commercial options - 42" rail height. Level rail panels are available in 4', 5', 6' and 8' sections. Stair panels are available in 6' and 8' sections. Commercial rail available with 1½" square balusters in all color options and includes level or stair bracket kit.
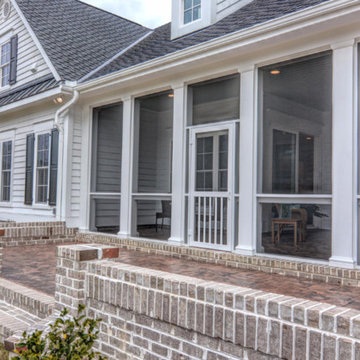
Unique Media and Design
This is an example of a large transitional stamped concrete screened-in back porch design in Other with a roof extension.
This is an example of a large transitional stamped concrete screened-in back porch design in Other with a roof extension.
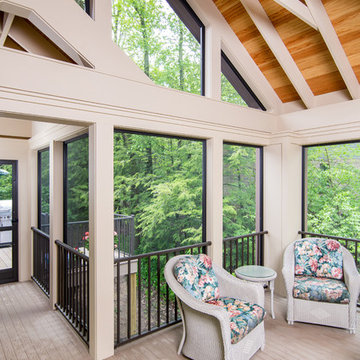
Contractor: Hughes & Lynn Building & Renovations
Photos: Max Wedge Photography
Inspiration for a large transitional screened-in back porch remodel in Detroit with decking and a roof extension
Inspiration for a large transitional screened-in back porch remodel in Detroit with decking and a roof extension
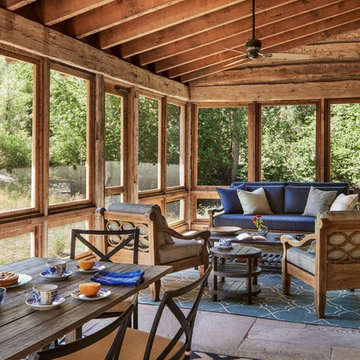
This is an example of a rustic screened-in porch design in Other with a roof extension.
Reload the page to not see this specific ad anymore
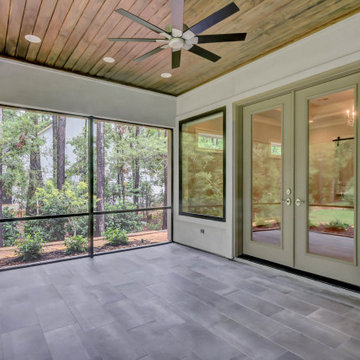
This is an example of a large french country tile screened-in back porch design in Houston with a roof extension.
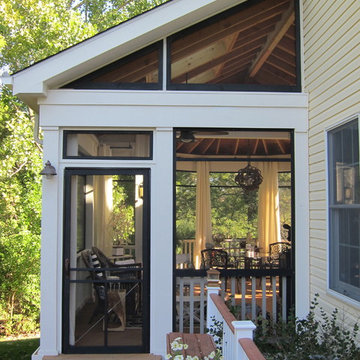
Cathy Zaeske
This is an example of a traditional porch design in Chicago.
This is an example of a traditional porch design in Chicago.
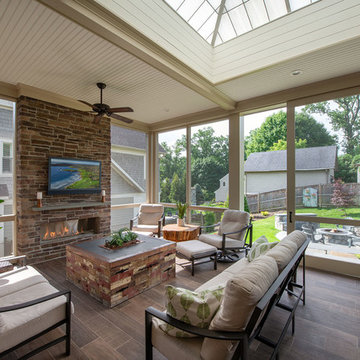
We designed a three season room with removable window/screens and a large sliding screen door. The Walnut matte rectified field tile floors are heated, We included an outdoor TV, ceiling fans and a linear fireplace insert with star Fyre glass. Outside, we created a seating area around a fire pit and fountain water feature, as well as a new patio for grilling.
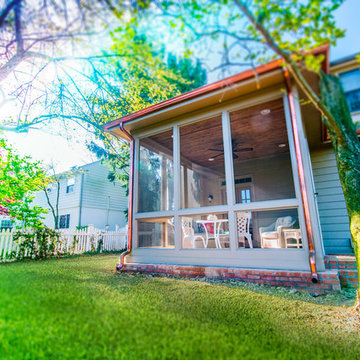
This is an example of a mid-sized traditional screened-in back porch design in Columbus with a roof extension.
Porch Ideas
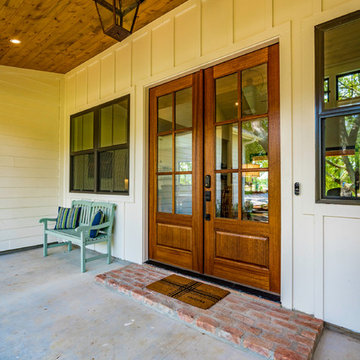
Mark Adams
Inspiration for a mid-sized farmhouse concrete front porch remodel in Austin with a roof extension
Inspiration for a mid-sized farmhouse concrete front porch remodel in Austin with a roof extension
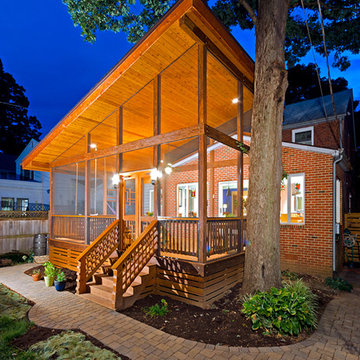
Darko Photography
Mid-sized asian screened-in porch photo in DC Metro with decking and a roof extension
Mid-sized asian screened-in porch photo in DC Metro with decking and a roof extension
83






