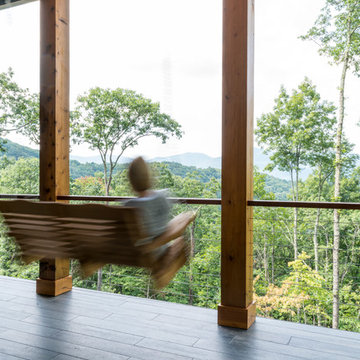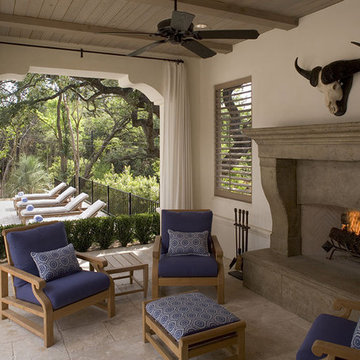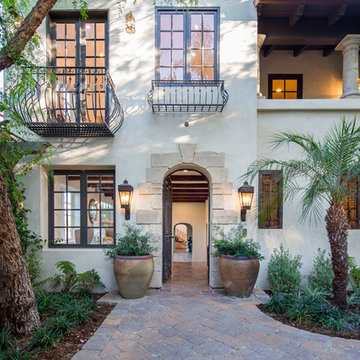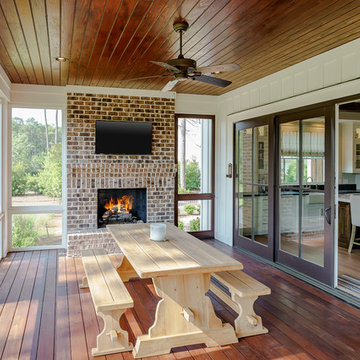Porch Ideas
Refine by:
Budget
Sort by:Popular Today
1621 - 1640 of 146,624 photos
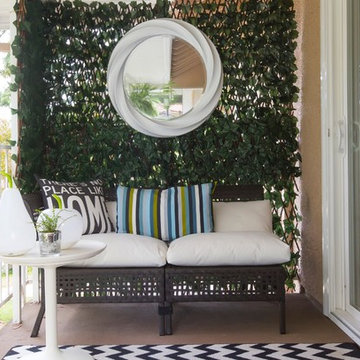
Mindy Mellingcamp
Minimalist side porch photo in Orange County with a roof extension
Minimalist side porch photo in Orange County with a roof extension
Find the right local pro for your project
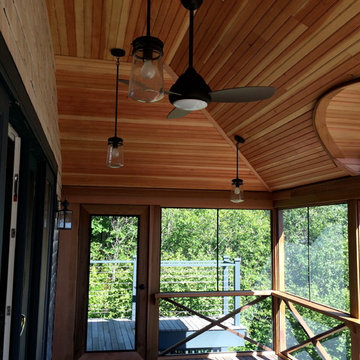
Design Group Collaborative
Small trendy screened-in front porch photo in Portland Maine with decking and a roof extension
Small trendy screened-in front porch photo in Portland Maine with decking and a roof extension
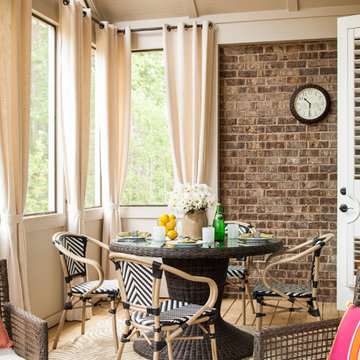
Deborah Whitlaw Llewellyn
Mid-sized elegant screened-in back porch photo in Atlanta
Mid-sized elegant screened-in back porch photo in Atlanta
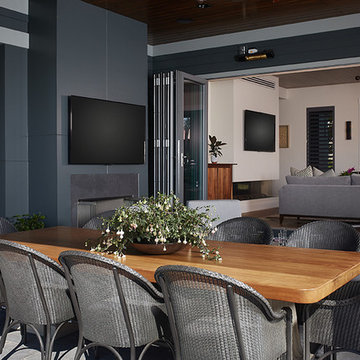
Featuring a classic H-shaped plan and minimalist details, the Winston was designed with the modern family in mind. This home carefully balances a sleek and uniform façade with more contemporary elements. This balance is noticed best when looking at the home on axis with the front or rear doors. Simple lap siding serve as a backdrop to the careful arrangement of windows and outdoor spaces. Stepping through a pair of natural wood entry doors gives way to sweeping vistas through the living and dining rooms. Anchoring the left side of the main level, and on axis with the living room, is a large white kitchen island and tiled range surround. To the right, and behind the living rooms sleek fireplace, is a vertical corridor that grants access to the upper level bedrooms, main level master suite, and lower level spaces. Serving as backdrop to this vertical corridor is a floor to ceiling glass display room for a sizeable wine collection. Set three steps down from the living room and through an articulating glass wall, the screened porch is enclosed by a retractable screen system that allows the room to be heated during cold nights. In all rooms, preferential treatment is given to maximize exposure to the rear yard, making this a perfect lakefront home.
Reload the page to not see this specific ad anymore
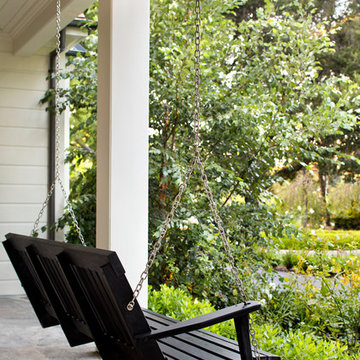
Bernard Andre'
This is an example of a large transitional stone front porch design in San Francisco with a roof extension.
This is an example of a large transitional stone front porch design in San Francisco with a roof extension.
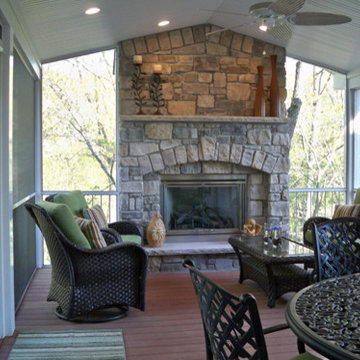
The stone fireplace in this screen room is a beautiful focal point. The vinyl beadboard ceiling powder coated aluminum colums and GeoDeck composite decking make it very low maintenance.
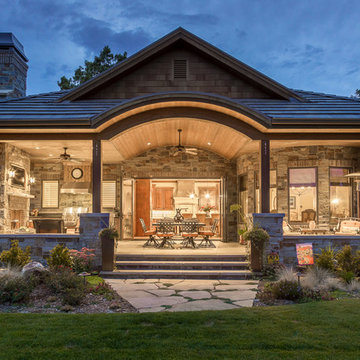
Michael deLeon Photography
Inspiration for a timeless tile porch remodel in Denver with a roof extension
Inspiration for a timeless tile porch remodel in Denver with a roof extension
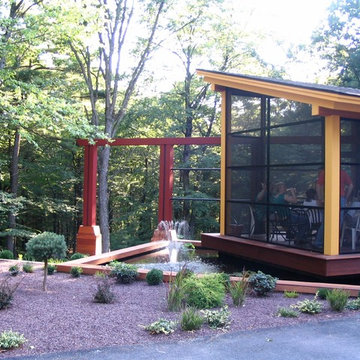
A dining pavilion that floats in the water on the city side of the house and floats in air on the rural side of the house. There is waterfall that runs under the house connecting the orthogonal pond on the city side with the free form pond on the rural side.
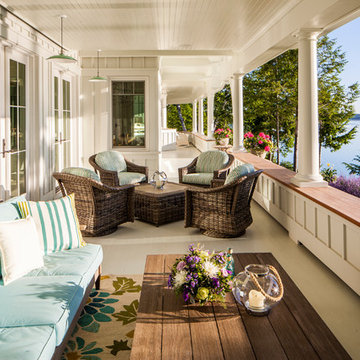
Mid-sized beach style back porch idea in Other with decking and a roof extension
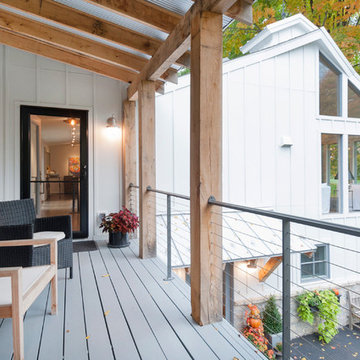
Sponsored
Westerville, OH
T. Walton Carr, Architects
Franklin County's Preferred Architectural Firm | Best of Houzz Winner

Avalon Screened Porch Addition and Shower Repair
Inspiration for a mid-sized timeless concrete screened-in and wood railing back porch remodel in Atlanta with a roof extension
Inspiration for a mid-sized timeless concrete screened-in and wood railing back porch remodel in Atlanta with a roof extension
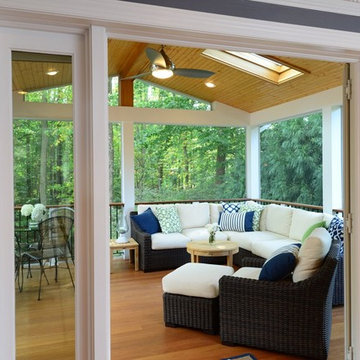
This is an example of a large transitional screened-in back porch design in DC Metro with decking and a roof extension.
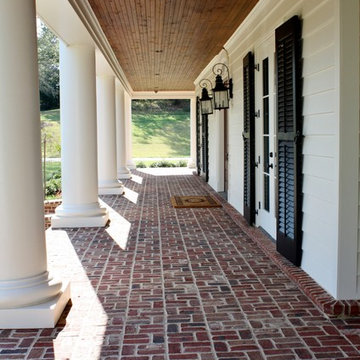
A beautiful southern plantation style home built in Mississippi and designed by Bob Chatham.
From the homeowners: "The main things we wanted to accomplish with building our house were: 1. A home that would accommodate for our family gatherings. We both have fairly large families who live locally. 2. We wanted the house to contain the charm and the look of an old Southern plantation. We feel that this is a classic, timeless look."
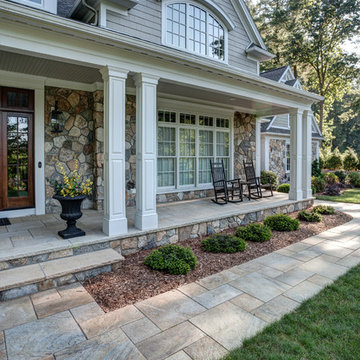
Inspiration for a large timeless stone front porch remodel in Boston with a roof extension
Porch Ideas

Sponsored
Columbus, OH
Hope Restoration & General Contracting
Columbus Design-Build, Kitchen & Bath Remodeling, Historic Renovations
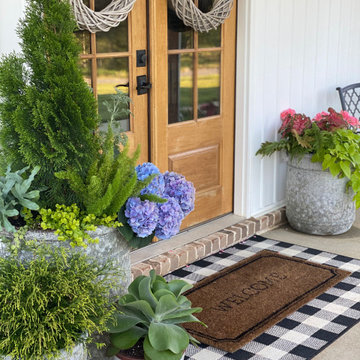
Welcome Home! Your front porch should make you happy to come home everyday and visitors say wow!
Small cottage porch idea in Birmingham
Small cottage porch idea in Birmingham

Siesta Key Low Country screened-in porch featuring waterfront views, dining area, vaulted ceilings, and old world stone fireplace.
This is a very well detailed custom home on a smaller scale, measuring only 3,000 sf under a/c. Every element of the home was designed by some of Sarasota's top architects, landscape architects and interior designers. One of the highlighted features are the true cypress timber beams that span the great room. These are not faux box beams but true timbers. Another awesome design feature is the outdoor living room boasting 20' pitched ceilings and a 37' tall chimney made of true boulders stacked over the course of 1 month.
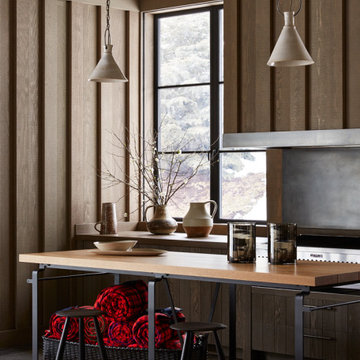
This Aspen retreat boasts both grandeur and intimacy. By combining the warmth of cozy textures and warm tones with the natural exterior inspiration of the Colorado Rockies, this home brings new life to the majestic mountains.
82






