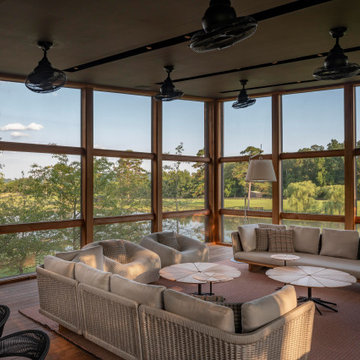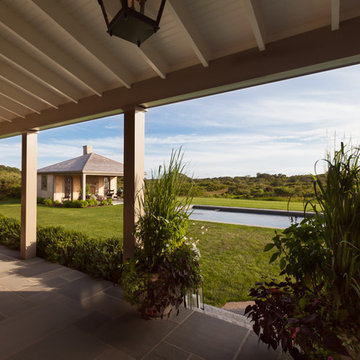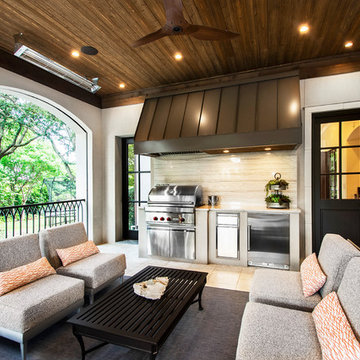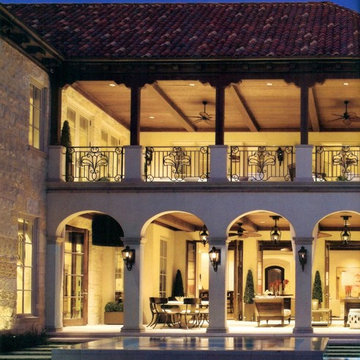Porch Ideas
Refine by:
Budget
Sort by:Popular Today
41 - 60 of 3,023 photos
Item 1 of 4
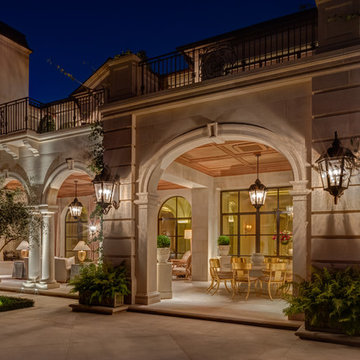
The stone clad Rear Veranda has an intricate mahogany ceiling, more like millwork than cornice, and 20 tons of air-conditioning to temper the air when it is warm out.
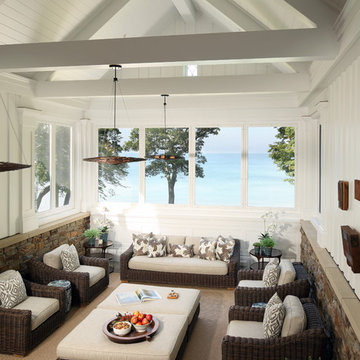
Photo by Erhard Preiffer
This is an example of a large coastal back porch design in Grand Rapids.
This is an example of a large coastal back porch design in Grand Rapids.

Nestled next to a mountain side and backing up to a creek, this home encompasses the mountain feel. With its neutral yet rich exterior colors and textures, the architecture is simply picturesque. A custom Knotty Alder entry door is preceded by an arched stone column entry porch. White Oak flooring is featured throughout and accentuates the home’s stained beam and ceiling accents. Custom cabinetry in the Kitchen and Great Room create a personal touch unique to only this residence. The Master Bathroom features a free-standing tub and all-tiled shower. Upstairs, the game room boasts a large custom reclaimed barn wood sliding door. The Juliette balcony gracefully over looks the handsome Great Room. Downstairs the screen porch is cozy with a fireplace and wood accents. Sitting perpendicular to the home, the detached three-car garage mirrors the feel of the main house by staying with the same paint colors, and features an all metal roof. The spacious area above the garage is perfect for a future living or storage area.
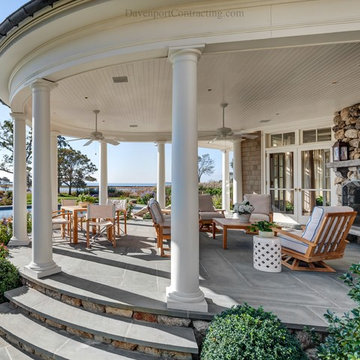
This custom built Nantucket style shingle waterfront home is located on Long Island Sound in the Greenwich area overlooking a tranquil cove. This waterside view photo shows a 'third' porch on the home (in addition to a screened porch and an open pergola). This projecting semi-circular "Summer Porch" sports Doric columns, a massive stone fireplace, poolside seating for 10 and a 180 degree view of Long Island Sound.
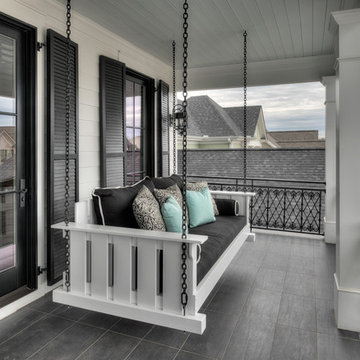
Front porch living at its finest, tiled patio flooring. Decorative wrought iron railing with custom swinging day bed/ couch.
Inspiration for a large timeless porch remodel in Other
Inspiration for a large timeless porch remodel in Other
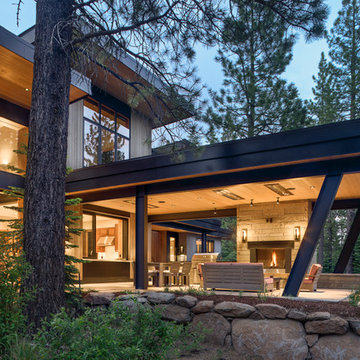
Roger Wade
Large mountain style concrete paver back porch photo in Sacramento with a fire pit and a roof extension
Large mountain style concrete paver back porch photo in Sacramento with a fire pit and a roof extension
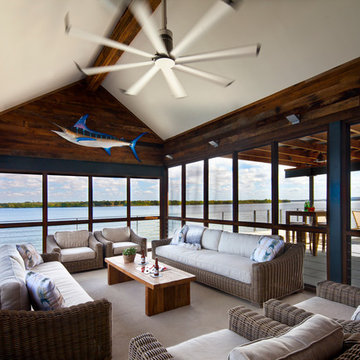
Photography by Nick johnson
Inspiration for a mid-sized coastal screened-in back porch remodel in Austin with a roof extension
Inspiration for a mid-sized coastal screened-in back porch remodel in Austin with a roof extension
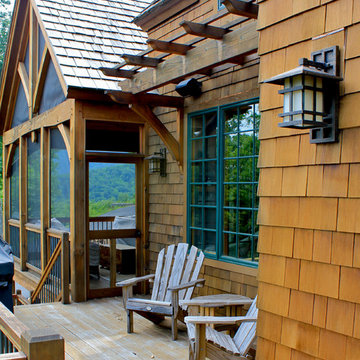
Sitting atop a mountain, this Timberpeg timber frame vacation retreat offers rustic elegance with shingle-sided splendor, warm rich colors and textures, and natural quality materials.sc
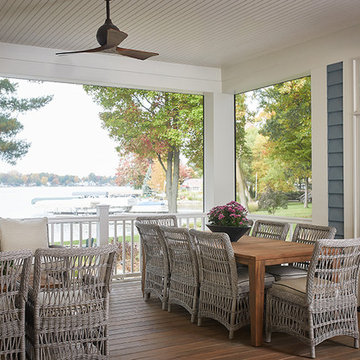
Builder: J. Peterson Homes
Interior Design: Vision Interiors by Visbeen
Photographer: Ashley Avila Photography
The best of the past and present meet in this distinguished design. Custom craftsmanship and distinctive detailing give this lakefront residence its vintage flavor while an open and light-filled floor plan clearly mark it as contemporary. With its interesting shingled roof lines, abundant windows with decorative brackets and welcoming porch, the exterior takes in surrounding views while the interior meets and exceeds contemporary expectations of ease and comfort. The main level features almost 3,000 square feet of open living, from the charming entry with multiple window seats and built-in benches to the central 15 by 22-foot kitchen, 22 by 18-foot living room with fireplace and adjacent dining and a relaxing, almost 300-square-foot screened-in porch. Nearby is a private sitting room and a 14 by 15-foot master bedroom with built-ins and a spa-style double-sink bath with a beautiful barrel-vaulted ceiling. The main level also includes a work room and first floor laundry, while the 2,165-square-foot second level includes three bedroom suites, a loft and a separate 966-square-foot guest quarters with private living area, kitchen and bedroom. Rounding out the offerings is the 1,960-square-foot lower level, where you can rest and recuperate in the sauna after a workout in your nearby exercise room. Also featured is a 21 by 18-family room, a 14 by 17-square-foot home theater, and an 11 by 12-foot guest bedroom suite.
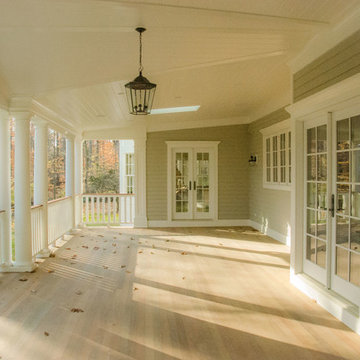
Patio extention
Large elegant back porch photo in New York with a fire pit, a roof extension and decking
Large elegant back porch photo in New York with a fire pit, a roof extension and decking
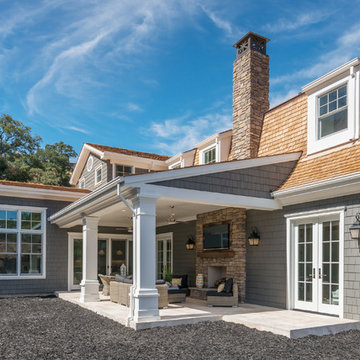
Inspiration for a large timeless stone back porch remodel in San Francisco with a fire pit and a roof extension
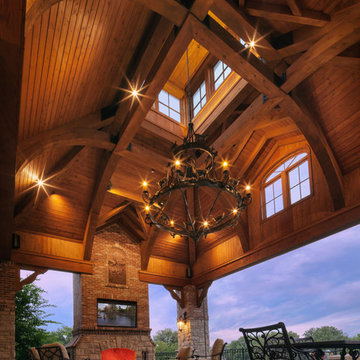
Pavilion | Photo by Matt Marcinkowski
Huge mountain style stone back porch photo in St Louis with a fire pit and a roof extension
Huge mountain style stone back porch photo in St Louis with a fire pit and a roof extension
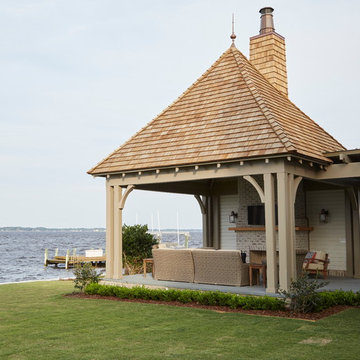
Large classic concrete paver back porch idea in Jacksonville with a fire pit
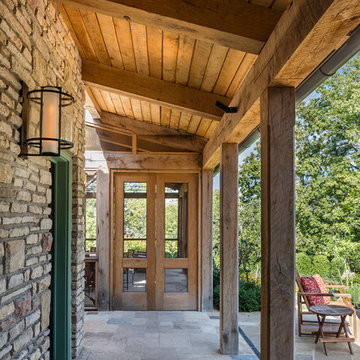
The view toward the new screen porch. The screen porch is timber framed completely out of custom milled white oak from the Midwest
Large transitional stone back porch photo in Kansas City
Large transitional stone back porch photo in Kansas City
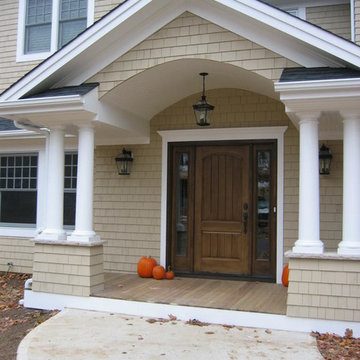
New entry to the house with a oversized covered overhang. New country french door with lighting to accentuate the entry.
This is an example of a farmhouse porch design in New York.
This is an example of a farmhouse porch design in New York.
Porch Ideas
3






