Powder Room with Blue Cabinets Ideas
Refine by:
Budget
Sort by:Popular Today
101 - 120 of 1,243 photos
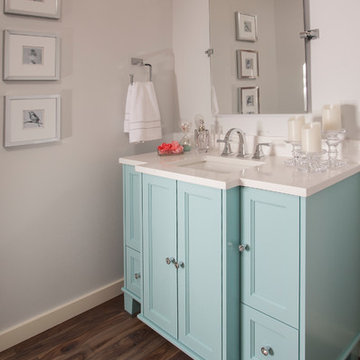
The infamous ring-bearer box of an iconic jeweler is the inspiration for a bespoke vanity studded with modern crystal pulls.
Inspiration for a mid-sized 1960s medium tone wood floor and brown floor powder room remodel in Seattle with furniture-like cabinets, blue cabinets, gray walls, an undermount sink, quartz countertops and white countertops
Inspiration for a mid-sized 1960s medium tone wood floor and brown floor powder room remodel in Seattle with furniture-like cabinets, blue cabinets, gray walls, an undermount sink, quartz countertops and white countertops
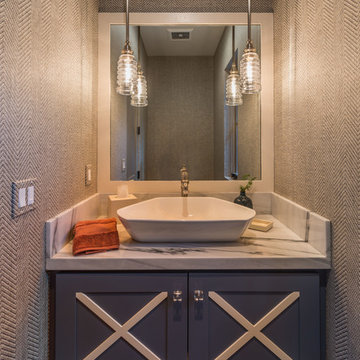
Vance Fox
Inspiration for a small rustic dark wood floor and gray floor powder room remodel in Sacramento with shaker cabinets, blue cabinets, beige walls, a pedestal sink and granite countertops
Inspiration for a small rustic dark wood floor and gray floor powder room remodel in Sacramento with shaker cabinets, blue cabinets, beige walls, a pedestal sink and granite countertops
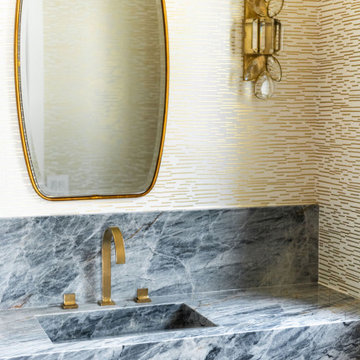
Custom designed and fabricated Blue Quartzite floating vanity and integrated sink with modern faucet.
Example of a classic wallpaper powder room design in Oklahoma City with blue cabinets, quartzite countertops and a floating vanity
Example of a classic wallpaper powder room design in Oklahoma City with blue cabinets, quartzite countertops and a floating vanity
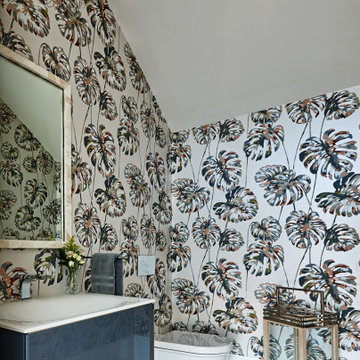
Inspiration for a mid-sized coastal light wood floor, beige floor, vaulted ceiling and wallpaper powder room remodel in Wilmington with flat-panel cabinets, blue cabinets, a wall-mount toilet, multicolored walls, an integrated sink, white countertops and a floating vanity
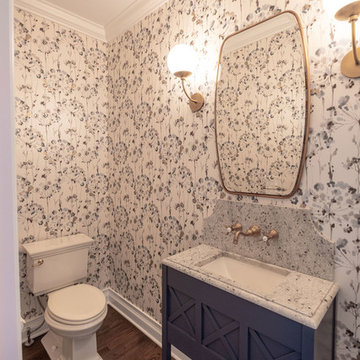
Example of a mid-sized farmhouse brown floor and dark wood floor powder room design in Chicago with furniture-like cabinets, blue cabinets, a two-piece toilet, multicolored walls and an undermount sink

Mid-sized country light wood floor, white floor and wallpaper powder room photo in Atlanta with furniture-like cabinets, blue cabinets, a two-piece toilet, white walls, an undermount sink, marble countertops, white countertops and a freestanding vanity
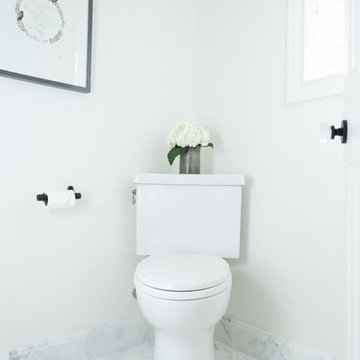
Example of a mid-sized classic white tile and marble tile marble floor and white floor powder room design in Portland with flat-panel cabinets, blue cabinets, a two-piece toilet, white walls, an undermount sink, marble countertops and white countertops
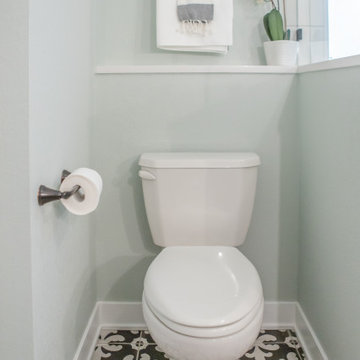
Mid-sized country cement tile floor and gray floor powder room photo in Minneapolis with shaker cabinets, blue cabinets, a one-piece toilet, an undermount sink, quartzite countertops, white countertops and a built-in vanity
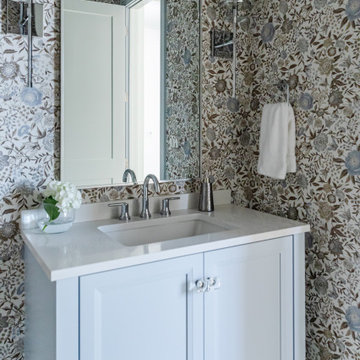
Powder room - transitional powder room idea in Chicago with blue cabinets, blue walls and blue countertops
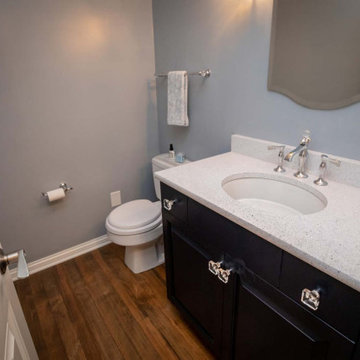
These homeowners requested a complete makeover of their dated lake house with an open floor plan that allowed for entertaining while enjoying the beautiful views of the lake from the kitchen and family room. We proposed taking out a loft area over the kitchen to open the space. This required moving the location of the stairs to access the basement bedrooms and moving the laundry and guest bath to new locations, which created improved flow of traffic. Each bathroom received a complete facelift complete with the powder bath taking a more polished finish for the lone female of the house to enjoy. We also painted the ceiling on the main floor, while leaving the beams stained to modernize the space. The renovation surpassed the goals and vision of the homeowner and allowed for a view of the lake the homeowner stated she never even knew she had.
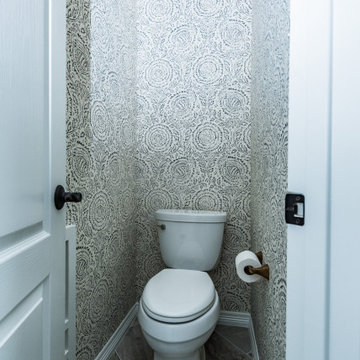
Large transitional beige tile and ceramic tile porcelain tile and multicolored floor powder room photo in Dallas with shaker cabinets, blue cabinets, gray walls, an undermount sink, marble countertops and white countertops

Guest Bathroom
Example of a small mid-century modern wallpaper powder room design in Other with beaded inset cabinets, blue cabinets, orange walls, an undermount sink, quartzite countertops, beige countertops and a floating vanity
Example of a small mid-century modern wallpaper powder room design in Other with beaded inset cabinets, blue cabinets, orange walls, an undermount sink, quartzite countertops, beige countertops and a floating vanity
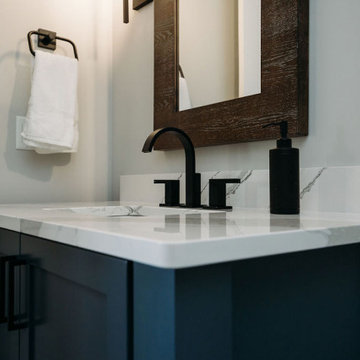
Powder room - mid-sized transitional vinyl floor and brown floor powder room idea in Grand Rapids with shaker cabinets, blue cabinets, a two-piece toilet, gray walls, an undermount sink, quartz countertops and white countertops
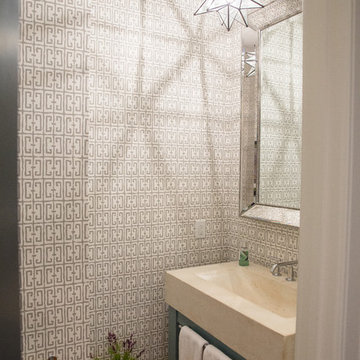
Inspiration for a small transitional medium tone wood floor and brown floor powder room remodel in Atlanta with open cabinets, blue cabinets, multicolored walls, an integrated sink and concrete countertops

Navy and white transitional bathroom.
Large transitional white tile and marble tile marble floor and white floor powder room photo in New York with shaker cabinets, blue cabinets, a two-piece toilet, gray walls, an undermount sink, quartz countertops, white countertops and a built-in vanity
Large transitional white tile and marble tile marble floor and white floor powder room photo in New York with shaker cabinets, blue cabinets, a two-piece toilet, gray walls, an undermount sink, quartz countertops, white countertops and a built-in vanity

Soft blue tones make a statement in the new powder room.
Powder room - mid-sized traditional powder room idea in Minneapolis with recessed-panel cabinets, blue cabinets, a two-piece toilet, blue walls, an undermount sink, quartzite countertops and white countertops
Powder room - mid-sized traditional powder room idea in Minneapolis with recessed-panel cabinets, blue cabinets, a two-piece toilet, blue walls, an undermount sink, quartzite countertops and white countertops
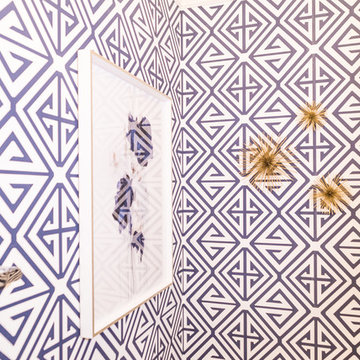
This project was a major renovation in collaboration with Payne & Payne Builders and Peninsula Architects. The dated home was taken down to the studs, reimagined, reconstructed and completely furnished for modern-day family life. A neutral paint scheme complemented the open plan. Clean lined cabinet hardware with accented details like glass and contrasting finishes added depth. No detail was spared with attention to well scaled furnishings, wall coverings, light fixtures, art, accessories and custom window treatments throughout the home. The goal was to create the casual, comfortable home our clients craved while honoring the scale and architecture of the home.

Example of a beach style white tile medium tone wood floor powder room design in San Diego with shaker cabinets, blue cabinets, a one-piece toilet, white walls, an undermount sink, quartz countertops and white countertops
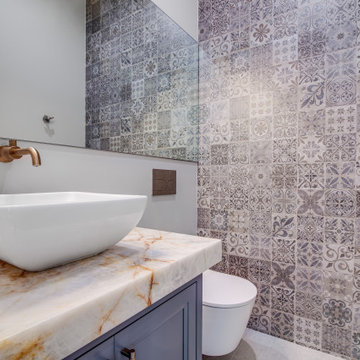
Jazzed up the powder with Moroccan blue-gray and white tiles, gold wall-mounted faucet, vessel white sink, gold and white countertop, blue cabinets, and Toto accessories.
Powder Room with Blue Cabinets Ideas
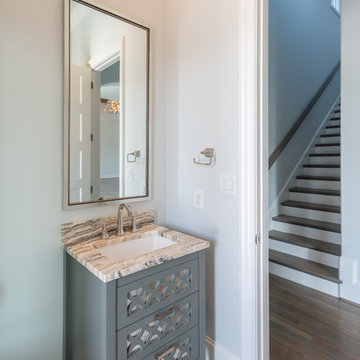
Powder Bath
Inspiration for a small transitional porcelain tile and gray floor powder room remodel in Dallas with furniture-like cabinets, blue cabinets, gray walls, an undermount sink, limestone countertops and gray countertops
Inspiration for a small transitional porcelain tile and gray floor powder room remodel in Dallas with furniture-like cabinets, blue cabinets, gray walls, an undermount sink, limestone countertops and gray countertops
6





