Powder Room with Blue Cabinets and Quartzite Countertops Ideas
Refine by:
Budget
Sort by:Popular Today
1 - 20 of 98 photos

Powder room - small modern white tile powder room idea in Austin with flat-panel cabinets, blue cabinets, a two-piece toilet, beige walls, an undermount sink, quartzite countertops and white countertops

This first floor remodel included the kitchen, powder room, mudroom, laundry room, living room and office. The bright, white kitchen is accented by gray-blue island with seating for four. We removed the wall between the kitchen and dining room to create an open floor plan. A special feature is the custom-made cherry desk and white built in shelving we created in the office. Photo Credit: Linda McManus Images
Rudloff Custom Builders has won Best of Houzz for Customer Service in 2014, 2015 2016, 2017 and 2019. We also were voted Best of Design in 2016, 2017, 2018, 2019 which only 2% of professionals receive. Rudloff Custom Builders has been featured on Houzz in their Kitchen of the Week, What to Know About Using Reclaimed Wood in the Kitchen as well as included in their Bathroom WorkBook article. We are a full service, certified remodeling company that covers all of the Philadelphia suburban area. This business, like most others, developed from a friendship of young entrepreneurs who wanted to make a difference in their clients’ lives, one household at a time. This relationship between partners is much more than a friendship. Edward and Stephen Rudloff are brothers who have renovated and built custom homes together paying close attention to detail. They are carpenters by trade and understand concept and execution. Rudloff Custom Builders will provide services for you with the highest level of professionalism, quality, detail, punctuality and craftsmanship, every step of the way along our journey together.
Specializing in residential construction allows us to connect with our clients early in the design phase to ensure that every detail is captured as you imagined. One stop shopping is essentially what you will receive with Rudloff Custom Builders from design of your project to the construction of your dreams, executed by on-site project managers and skilled craftsmen. Our concept: envision our client’s ideas and make them a reality. Our mission: CREATING LIFETIME RELATIONSHIPS BUILT ON TRUST AND INTEGRITY.
Photo Credit: Linda McManus Images
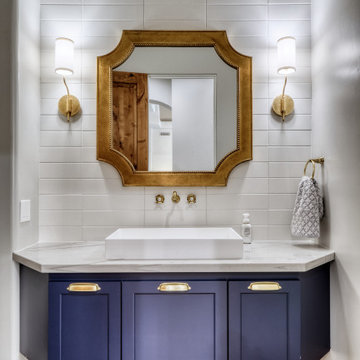
Example of a mid-sized transitional white tile and subway tile porcelain tile and beige floor powder room design in Phoenix with shaker cabinets, blue cabinets, a two-piece toilet, white walls, a vessel sink, quartzite countertops, white countertops and a floating vanity

John Hession Photography
Example of a mid-sized country gray floor and vinyl floor powder room design in Boston with quartzite countertops, gray countertops, furniture-like cabinets, blue cabinets, a two-piece toilet, blue walls and an undermount sink
Example of a mid-sized country gray floor and vinyl floor powder room design in Boston with quartzite countertops, gray countertops, furniture-like cabinets, blue cabinets, a two-piece toilet, blue walls and an undermount sink

Inspiration for a small timeless porcelain tile and wallpaper powder room remodel in Other with blue cabinets, an undermount sink, quartzite countertops, white countertops and a built-in vanity
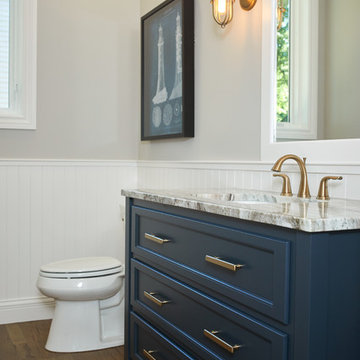
Powder Bath
Photo by Ashley Avila Photography
Inspiration for a coastal powder room remodel in Grand Rapids with blue cabinets, a one-piece toilet, an undermount sink and quartzite countertops
Inspiration for a coastal powder room remodel in Grand Rapids with blue cabinets, a one-piece toilet, an undermount sink and quartzite countertops
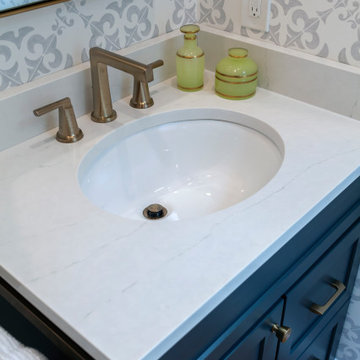
This first floor remodel included the kitchen, powder room, mudroom, laundry room, living room and office. The bright, white kitchen is accented by gray-blue island with seating for four. We removed the wall between the kitchen and dining room to create an open floor plan. A special feature is the custom-made cherry desk and white built in shelving we created in the office. Photo Credit: Linda McManus Images
Rudloff Custom Builders has won Best of Houzz for Customer Service in 2014, 2015 2016, 2017 and 2019. We also were voted Best of Design in 2016, 2017, 2018, 2019 which only 2% of professionals receive. Rudloff Custom Builders has been featured on Houzz in their Kitchen of the Week, What to Know About Using Reclaimed Wood in the Kitchen as well as included in their Bathroom WorkBook article. We are a full service, certified remodeling company that covers all of the Philadelphia suburban area. This business, like most others, developed from a friendship of young entrepreneurs who wanted to make a difference in their clients’ lives, one household at a time. This relationship between partners is much more than a friendship. Edward and Stephen Rudloff are brothers who have renovated and built custom homes together paying close attention to detail. They are carpenters by trade and understand concept and execution. Rudloff Custom Builders will provide services for you with the highest level of professionalism, quality, detail, punctuality and craftsmanship, every step of the way along our journey together.
Specializing in residential construction allows us to connect with our clients early in the design phase to ensure that every detail is captured as you imagined. One stop shopping is essentially what you will receive with Rudloff Custom Builders from design of your project to the construction of your dreams, executed by on-site project managers and skilled craftsmen. Our concept: envision our client’s ideas and make them a reality. Our mission: CREATING LIFETIME RELATIONSHIPS BUILT ON TRUST AND INTEGRITY.
Photo Credit: Linda McManus Images

Example of a small cottage medium tone wood floor and brown floor powder room design in Chicago with furniture-like cabinets, blue cabinets, an undermount sink, quartzite countertops and beige countertops
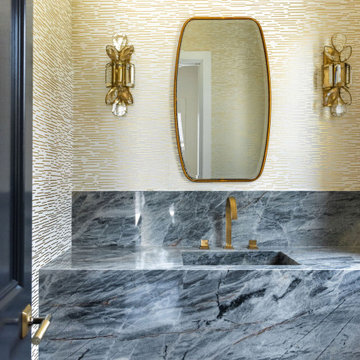
Custom designed and fabricated Blue Quartzite floating vanity and integrated sink with modern faucet.
Inspiration for a timeless wallpaper powder room remodel in Oklahoma City with blue cabinets, quartzite countertops and a floating vanity
Inspiration for a timeless wallpaper powder room remodel in Oklahoma City with blue cabinets, quartzite countertops and a floating vanity
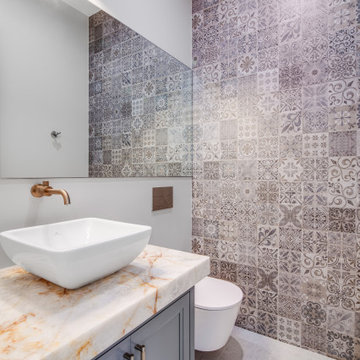
Jazzed up the powder with Moroccan blue-gray and white tiles, gold wall-mounted faucet, vessel white sink, gold and white countertop, blue cabinets, and Toto accessories.
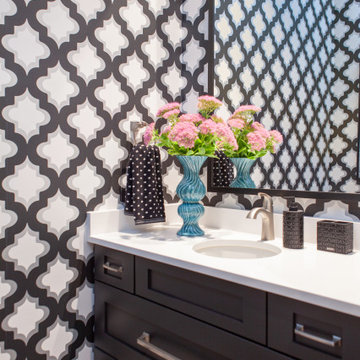
Replaced existing vanity with pullout drawers and quartz counter top. Large handles allow for easy use of pullout drawers.
Bold geometric pattern in white, metallic and black gave the room life! We went to our local frame shop and had custom mirror made. Mirror was large 30 x 65 and fit perfectly over vanity.
Photography: Studio West
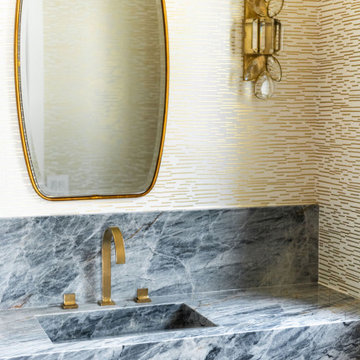
Custom designed and fabricated Blue Quartzite floating vanity and integrated sink with modern faucet.
Example of a classic wallpaper powder room design in Oklahoma City with blue cabinets, quartzite countertops and a floating vanity
Example of a classic wallpaper powder room design in Oklahoma City with blue cabinets, quartzite countertops and a floating vanity

Guest Bathroom
Example of a small mid-century modern wallpaper powder room design in Other with beaded inset cabinets, blue cabinets, orange walls, an undermount sink, quartzite countertops, beige countertops and a floating vanity
Example of a small mid-century modern wallpaper powder room design in Other with beaded inset cabinets, blue cabinets, orange walls, an undermount sink, quartzite countertops, beige countertops and a floating vanity

Soft blue tones make a statement in the new powder room.
Powder room - mid-sized traditional powder room idea in Minneapolis with recessed-panel cabinets, blue cabinets, a two-piece toilet, blue walls, an undermount sink, quartzite countertops and white countertops
Powder room - mid-sized traditional powder room idea in Minneapolis with recessed-panel cabinets, blue cabinets, a two-piece toilet, blue walls, an undermount sink, quartzite countertops and white countertops
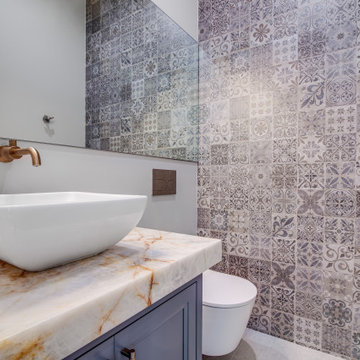
Jazzed up the powder with Moroccan blue-gray and white tiles, gold wall-mounted faucet, vessel white sink, gold and white countertop, blue cabinets, and Toto accessories.
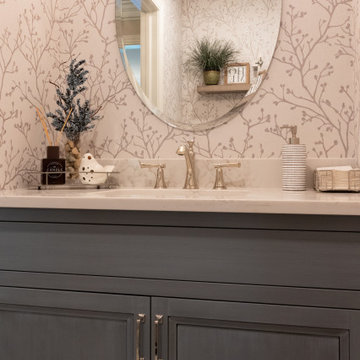
Powder Room Renovation with blue vanity, faucet finished in nickel, botanical wall paper. Oval mirror, quartzite countertop and Kohler sink.
Inspiration for a transitional powder room remodel in Chicago with flat-panel cabinets, blue cabinets, quartzite countertops, white countertops and a built-in vanity
Inspiration for a transitional powder room remodel in Chicago with flat-panel cabinets, blue cabinets, quartzite countertops, white countertops and a built-in vanity
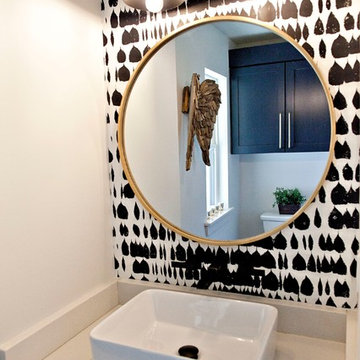
Inspiration for a cottage powder room remodel in Dallas with shaker cabinets, blue cabinets, multicolored walls, a vessel sink, quartzite countertops and white countertops
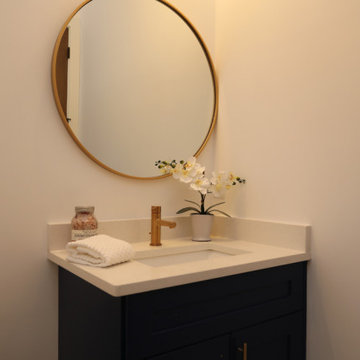
Small transitional light wood floor and brown floor powder room photo in Atlanta with shaker cabinets, blue cabinets, a two-piece toilet, gray walls, an undermount sink, quartzite countertops and white countertops
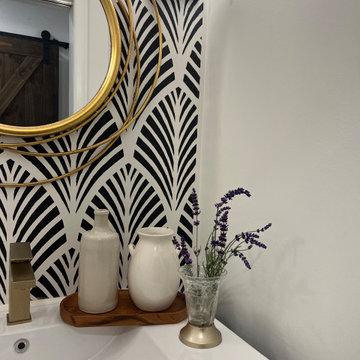
Impactful rendition of a updated powder room in a modern style. Beautiful black and white feature wall draws the perfect interest.
Example of a minimalist marble floor powder room design in New York with flat-panel cabinets, blue cabinets, quartzite countertops, white countertops and a freestanding vanity
Example of a minimalist marble floor powder room design in New York with flat-panel cabinets, blue cabinets, quartzite countertops, white countertops and a freestanding vanity
Powder Room with Blue Cabinets and Quartzite Countertops Ideas
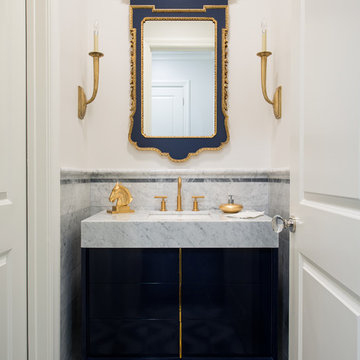
Example of a transitional stone tile and gray tile marble floor powder room design in Dallas with an undermount sink, furniture-like cabinets, blue cabinets, quartzite countertops, white walls and gray countertops
1





