Ceramic Tile Powder Room with Blue Cabinets Ideas
Refine by:
Budget
Sort by:Popular Today
1 - 20 of 128 photos
Item 1 of 3

Small powder room remodel. Added a small shower to existing powder room by taking space from the adjacent laundry area.
Powder room - small transitional ceramic tile ceramic tile, white floor and wainscoting powder room idea in Denver with open cabinets, blue cabinets, a two-piece toilet, blue walls, an integrated sink, white countertops and a freestanding vanity
Powder room - small transitional ceramic tile ceramic tile, white floor and wainscoting powder room idea in Denver with open cabinets, blue cabinets, a two-piece toilet, blue walls, an integrated sink, white countertops and a freestanding vanity

Modern farmhouse designs by Jessica Koltun in Dallas, TX. Light oak floors, navy cabinets, blue cabinets, chrome fixtures, gold mirrors, subway tile, zellige square tile, black vertical fireplace tile, black wall sconces, gold chandeliers, gold hardware, navy blue wall tile, marble hex tile, marble geometric tile, modern style, contemporary, modern tile, interior design, real estate, for sale, luxury listing, dark shaker doors, blue shaker cabinets, white subway shower

Small transitional blue tile and ceramic tile light wood floor powder room photo in Seattle with flat-panel cabinets, blue cabinets, a one-piece toilet, white walls, an undermount sink, quartz countertops and white countertops
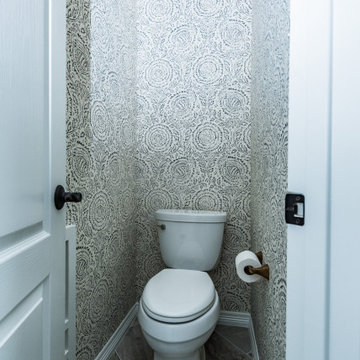
Large transitional beige tile and ceramic tile porcelain tile and multicolored floor powder room photo in Dallas with shaker cabinets, blue cabinets, gray walls, an undermount sink, marble countertops and white countertops
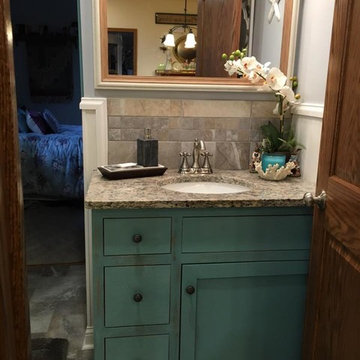
Hayward Custom Cabinetry & Furniture LLC
Small beach style multicolored tile and ceramic tile ceramic tile powder room photo in Other with recessed-panel cabinets, blue cabinets, gray walls, an undermount sink, granite countertops and brown countertops
Small beach style multicolored tile and ceramic tile ceramic tile powder room photo in Other with recessed-panel cabinets, blue cabinets, gray walls, an undermount sink, granite countertops and brown countertops

Welcoming powder room with floating sink cabinetry.
Powder room - transitional gray tile and ceramic tile dark wood floor and brown floor powder room idea in Chicago with blue cabinets, a one-piece toilet, gray walls, white countertops and a floating vanity
Powder room - transitional gray tile and ceramic tile dark wood floor and brown floor powder room idea in Chicago with blue cabinets, a one-piece toilet, gray walls, white countertops and a floating vanity
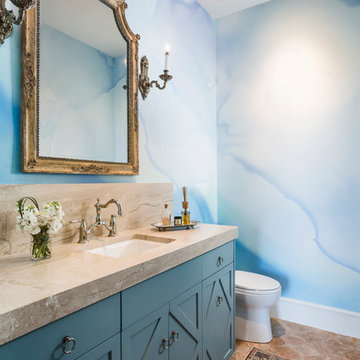
photography by Andrea Calo • Benjamin Moore Snow White ceiling paint • custom mural wallpaper by Black Crow Studios • Portici mirror by Bellacor • Empire single sconce from House of Antique Hardware • Diane Reale marble countertop, honed • Tresa bridge faucet by Brizo • Kohler Archer sink • Benjamin Moore "Jamestown Blue" cabinet paint • Louis XVI brass drop pull cabinet hardware by Classic Hardware • Adama 6 in Agur by Tabarka terracotta floor tile • vintage rug from Kaskas Oriental Rugs, Austin

A contemporary powder room with bold wallpaper, Photography by Susie Brenner
Mid-sized transitional white tile and ceramic tile slate floor and gray floor powder room photo in Denver with recessed-panel cabinets, blue cabinets, multicolored walls, a drop-in sink, solid surface countertops and white countertops
Mid-sized transitional white tile and ceramic tile slate floor and gray floor powder room photo in Denver with recessed-panel cabinets, blue cabinets, multicolored walls, a drop-in sink, solid surface countertops and white countertops
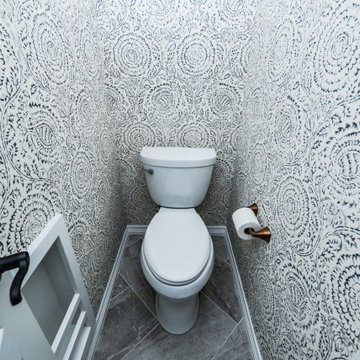
Large transitional beige tile and ceramic tile porcelain tile and multicolored floor powder room photo in Dallas with shaker cabinets, blue cabinets, gray walls, an undermount sink, marble countertops and white countertops

Small transitional blue tile and ceramic tile light wood floor powder room photo in Seattle with flat-panel cabinets, blue cabinets, a one-piece toilet, white walls, an undermount sink, quartz countertops and white countertops

This 1910 West Highlands home was so compartmentalized that you couldn't help to notice you were constantly entering a new room every 8-10 feet. There was also a 500 SF addition put on the back of the home to accommodate a living room, 3/4 bath, laundry room and back foyer - 350 SF of that was for the living room. Needless to say, the house needed to be gutted and replanned.
Kitchen+Dining+Laundry-Like most of these early 1900's homes, the kitchen was not the heartbeat of the home like they are today. This kitchen was tucked away in the back and smaller than any other social rooms in the house. We knocked out the walls of the dining room to expand and created an open floor plan suitable for any type of gathering. As a nod to the history of the home, we used butcherblock for all the countertops and shelving which was accented by tones of brass, dusty blues and light-warm greys. This room had no storage before so creating ample storage and a variety of storage types was a critical ask for the client. One of my favorite details is the blue crown that draws from one end of the space to the other, accenting a ceiling that was otherwise forgotten.
Primary Bath-This did not exist prior to the remodel and the client wanted a more neutral space with strong visual details. We split the walls in half with a datum line that transitions from penny gap molding to the tile in the shower. To provide some more visual drama, we did a chevron tile arrangement on the floor, gridded the shower enclosure for some deep contrast an array of brass and quartz to elevate the finishes.
Powder Bath-This is always a fun place to let your vision get out of the box a bit. All the elements were familiar to the space but modernized and more playful. The floor has a wood look tile in a herringbone arrangement, a navy vanity, gold fixtures that are all servants to the star of the room - the blue and white deco wall tile behind the vanity.
Full Bath-This was a quirky little bathroom that you'd always keep the door closed when guests are over. Now we have brought the blue tones into the space and accented it with bronze fixtures and a playful southwestern floor tile.
Living Room & Office-This room was too big for its own good and now serves multiple purposes. We condensed the space to provide a living area for the whole family plus other guests and left enough room to explain the space with floor cushions. The office was a bonus to the project as it provided privacy to a room that otherwise had none before.

Photographer: Ashley Avila Photography
Builder: Colonial Builders - Tim Schollart
Interior Designer: Laura Davidson
This large estate house was carefully crafted to compliment the rolling hillsides of the Midwest. Horizontal board & batten facades are sheltered by long runs of hipped roofs and are divided down the middle by the homes singular gabled wall. At the foyer, this gable takes the form of a classic three-part archway.
Going through the archway and into the interior, reveals a stunning see-through fireplace surround with raised natural stone hearth and rustic mantel beams. Subtle earth-toned wall colors, white trim, and natural wood floors serve as a perfect canvas to showcase patterned upholstery, black hardware, and colorful paintings. The kitchen and dining room occupies the space to the left of the foyer and living room and is connected to two garages through a more secluded mudroom and half bath. Off to the rear and adjacent to the kitchen is a screened porch that features a stone fireplace and stunning sunset views.
Occupying the space to the right of the living room and foyer is an understated master suite and spacious study featuring custom cabinets with diagonal bracing. The master bedroom’s en suite has a herringbone patterned marble floor, crisp white custom vanities, and access to a his and hers dressing area.
The four upstairs bedrooms are divided into pairs on either side of the living room balcony. Downstairs, the terraced landscaping exposes the family room and refreshment area to stunning views of the rear yard. The two remaining bedrooms in the lower level each have access to an en suite bathroom.

Lattice wallpaper is a show stopper in this small powder bath. An antique wash basin from the original cottage in the cottage on the property gives the vessel sink and tall faucet a great home. Hand painted flower vases flank the coordinating mirror that was also painted Dress Blues by Sherwin Williams like the Basin.

Colin Price Photography
Mid-sized eclectic blue tile and ceramic tile ceramic tile and white floor powder room photo in San Francisco with shaker cabinets, blue cabinets, a one-piece toilet, white walls, an undermount sink, quartz countertops, white countertops and a built-in vanity
Mid-sized eclectic blue tile and ceramic tile ceramic tile and white floor powder room photo in San Francisco with shaker cabinets, blue cabinets, a one-piece toilet, white walls, an undermount sink, quartz countertops, white countertops and a built-in vanity
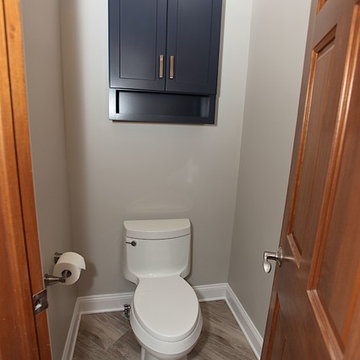
Powder room - mid-sized white tile and ceramic tile brown floor powder room idea in Indianapolis with blue cabinets, a one-piece toilet, white walls, quartz countertops and white countertops
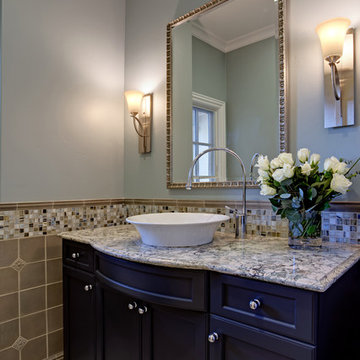
Interior Design by Juliana Linssen
Photographed by Mitchell Shenker
Example of a mid-sized transitional ceramic tile and gray tile porcelain tile powder room design in San Francisco with a vessel sink, recessed-panel cabinets, blue cabinets, quartz countertops and a one-piece toilet
Example of a mid-sized transitional ceramic tile and gray tile porcelain tile powder room design in San Francisco with a vessel sink, recessed-panel cabinets, blue cabinets, quartz countertops and a one-piece toilet
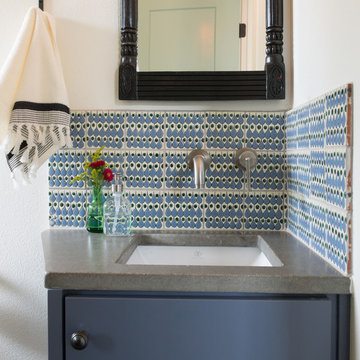
Casey Woods
Powder room - small country blue tile and ceramic tile powder room idea in Austin with flat-panel cabinets, blue cabinets, white walls, an undermount sink, concrete countertops and gray countertops
Powder room - small country blue tile and ceramic tile powder room idea in Austin with flat-panel cabinets, blue cabinets, white walls, an undermount sink, concrete countertops and gray countertops
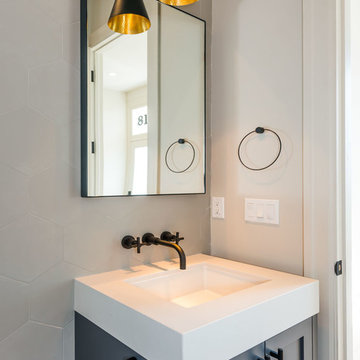
Example of a small transitional gray tile and ceramic tile powder room design in San Francisco with shaker cabinets, blue cabinets, a one-piece toilet, gray walls, an undermount sink, quartz countertops and white countertops

Small trendy blue tile and ceramic tile light wood floor and beige floor powder room photo in Seattle with flat-panel cabinets, blue cabinets, a one-piece toilet, white walls, an undermount sink, quartz countertops and white countertops
Ceramic Tile Powder Room with Blue Cabinets Ideas

Newly constructed Smart home with attached 3 car garage in Encino! A proud oak tree beckons you to this blend of beauty & function offering recessed lighting, LED accents, large windows, wide plank wood floors & built-ins throughout. Enter the open floorplan including a light filled dining room, airy living room offering decorative ceiling beams, fireplace & access to the front patio, powder room, office space & vibrant family room with a view of the backyard. A gourmets delight is this kitchen showcasing built-in stainless-steel appliances, double kitchen island & dining nook. There’s even an ensuite guest bedroom & butler’s pantry. Hosting fun filled movie nights is turned up a notch with the home theater featuring LED lights along the ceiling, creating an immersive cinematic experience. Upstairs, find a large laundry room, 4 ensuite bedrooms with walk-in closets & a lounge space. The master bedroom has His & Hers walk-in closets, dual shower, soaking tub & dual vanity. Outside is an entertainer’s dream from the barbecue kitchen to the refreshing pool & playing court, plus added patio space, a cabana with bathroom & separate exercise/massage room. With lovely landscaping & fully fenced yard, this home has everything a homeowner could dream of!
1





