Gray Floor Powder Room with Blue Cabinets Ideas
Refine by:
Budget
Sort by:Popular Today
1 - 20 of 166 photos
Item 1 of 3
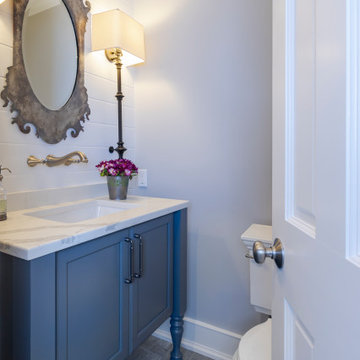
The porcelain gray/beige tile from the mudroom continues into the powder room. A blue accent and shiplap reappear in this room too. The blue vanity topped with a white quartz counter adds a splash of color and a modern flare. The shiplap accent wall lends this powder room a farmhouse feel and is a great backdrop for the beautiful elongated sconces and wall faucet.
This farmhouse style home in West Chester is the epitome of warmth and welcoming. We transformed this house’s original dark interior into a light, bright sanctuary. From installing brand new red oak flooring throughout the first floor to adding horizontal shiplap to the ceiling in the family room, we really enjoyed working with the homeowners on every aspect of each room. A special feature is the coffered ceiling in the dining room. We recessed the chandelier directly into the beams, for a clean, seamless look. We maximized the space in the white and chrome galley kitchen by installing a lot of custom storage. The pops of blue throughout the first floor give these room a modern touch.
Rudloff Custom Builders has won Best of Houzz for Customer Service in 2014, 2015 2016, 2017 and 2019. We also were voted Best of Design in 2016, 2017, 2018, 2019 which only 2% of professionals receive. Rudloff Custom Builders has been featured on Houzz in their Kitchen of the Week, What to Know About Using Reclaimed Wood in the Kitchen as well as included in their Bathroom WorkBook article. We are a full service, certified remodeling company that covers all of the Philadelphia suburban area. This business, like most others, developed from a friendship of young entrepreneurs who wanted to make a difference in their clients’ lives, one household at a time. This relationship between partners is much more than a friendship. Edward and Stephen Rudloff are brothers who have renovated and built custom homes together paying close attention to detail. They are carpenters by trade and understand concept and execution. Rudloff Custom Builders will provide services for you with the highest level of professionalism, quality, detail, punctuality and craftsmanship, every step of the way along our journey together.
Specializing in residential construction allows us to connect with our clients early in the design phase to ensure that every detail is captured as you imagined. One stop shopping is essentially what you will receive with Rudloff Custom Builders from design of your project to the construction of your dreams, executed by on-site project managers and skilled craftsmen. Our concept: envision our client’s ideas and make them a reality. Our mission: CREATING LIFETIME RELATIONSHIPS BUILT ON TRUST AND INTEGRITY.
Photo Credit: Linda McManus Images

Powder Room remodel in Melrose, MA. Navy blue three-drawer vanity accented with a champagne bronze faucet and hardware, oversized mirror and flanking sconces centered on the main wall above the vanity and toilet, marble mosaic floor tile, and fresh & fun medallion wallpaper from Serena & Lily.

refinishing the powder room with paint, flooring, styling and new vanity brought it back to life
Example of a small transitional porcelain tile and gray floor powder room design in Philadelphia with recessed-panel cabinets, blue cabinets, a two-piece toilet, gray walls, a drop-in sink, marble countertops and white countertops
Example of a small transitional porcelain tile and gray floor powder room design in Philadelphia with recessed-panel cabinets, blue cabinets, a two-piece toilet, gray walls, a drop-in sink, marble countertops and white countertops
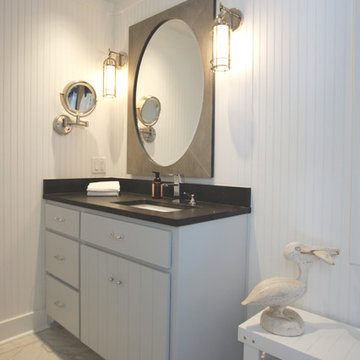
Michael Coats
Mid-sized beach style marble floor and gray floor powder room photo in Atlanta with blue cabinets, white walls, an undermount sink, quartz countertops, furniture-like cabinets and black countertops
Mid-sized beach style marble floor and gray floor powder room photo in Atlanta with blue cabinets, white walls, an undermount sink, quartz countertops, furniture-like cabinets and black countertops

John Hession Photography
Example of a mid-sized country gray floor and vinyl floor powder room design in Boston with quartzite countertops, gray countertops, furniture-like cabinets, blue cabinets, a two-piece toilet, blue walls and an undermount sink
Example of a mid-sized country gray floor and vinyl floor powder room design in Boston with quartzite countertops, gray countertops, furniture-like cabinets, blue cabinets, a two-piece toilet, blue walls and an undermount sink
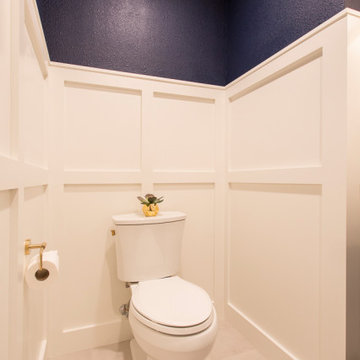
Inspiration for a mid-sized contemporary porcelain tile and gray floor powder room remodel in Denver with shaker cabinets, blue cabinets, a two-piece toilet, blue walls, an undermount sink, quartz countertops and white countertops
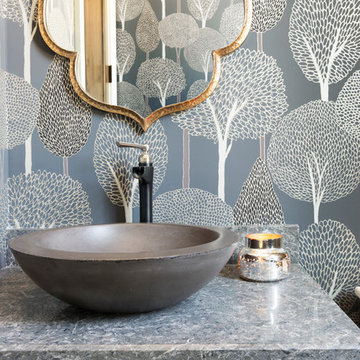
This 6,600-square-foot home in Edina’s Highland neighborhood was built for a family with young children — and an eye to the future. There’s a 16-foot-tall basketball sport court (painted in Edina High School’s colors, of course). “Many high-end homes now have customized sport courts — everything from golf simulators to batting cages,” said Dan Schaefer, owner of Landmark Build Co.

Inspiration for a mid-sized contemporary porcelain tile and gray floor powder room remodel in Denver with shaker cabinets, blue cabinets, blue walls, an undermount sink, quartz countertops and white countertops
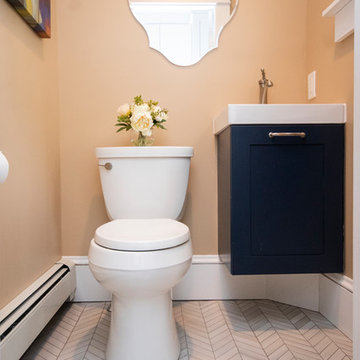
Example of a small minimalist porcelain tile and gray floor powder room design in Providence with flat-panel cabinets, blue cabinets, a two-piece toilet, beige walls, a wall-mount sink and white countertops
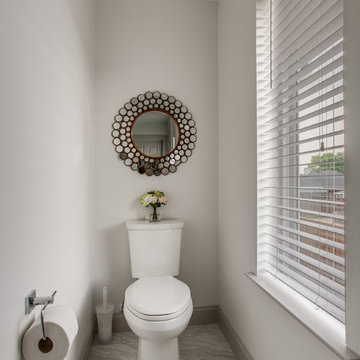
shoot2sell
Example of a mid-sized transitional gray tile and porcelain tile porcelain tile and gray floor powder room design in Dallas with shaker cabinets, blue cabinets, a two-piece toilet, white walls, an undermount sink, quartz countertops and white countertops
Example of a mid-sized transitional gray tile and porcelain tile porcelain tile and gray floor powder room design in Dallas with shaker cabinets, blue cabinets, a two-piece toilet, white walls, an undermount sink, quartz countertops and white countertops
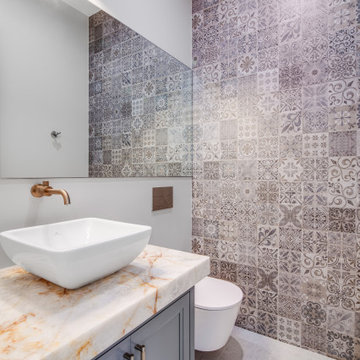
Jazzed up the powder with Moroccan blue-gray and white tiles, gold wall-mounted faucet, vessel white sink, gold and white countertop, blue cabinets, and Toto accessories.
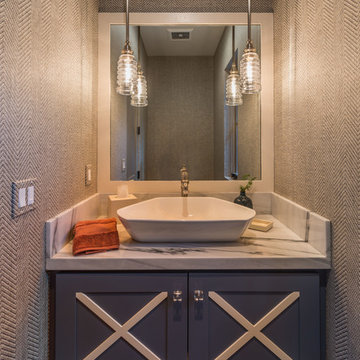
Vance Fox
Inspiration for a small rustic dark wood floor and gray floor powder room remodel in Sacramento with shaker cabinets, blue cabinets, beige walls, a pedestal sink and granite countertops
Inspiration for a small rustic dark wood floor and gray floor powder room remodel in Sacramento with shaker cabinets, blue cabinets, beige walls, a pedestal sink and granite countertops
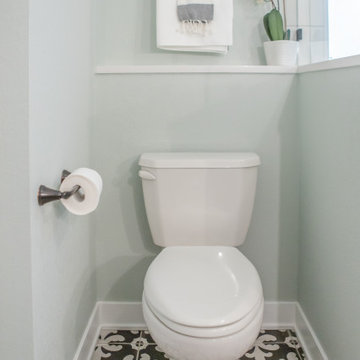
Mid-sized country cement tile floor and gray floor powder room photo in Minneapolis with shaker cabinets, blue cabinets, a one-piece toilet, an undermount sink, quartzite countertops, white countertops and a built-in vanity
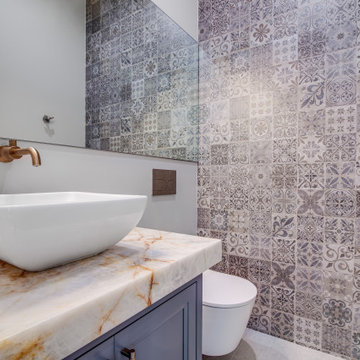
Jazzed up the powder with Moroccan blue-gray and white tiles, gold wall-mounted faucet, vessel white sink, gold and white countertop, blue cabinets, and Toto accessories.
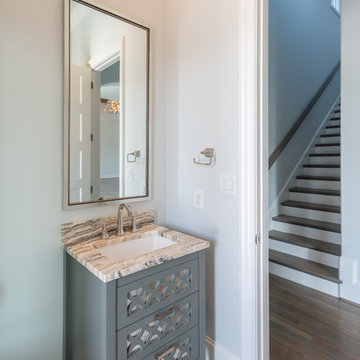
Powder Bath
Inspiration for a small transitional porcelain tile and gray floor powder room remodel in Dallas with furniture-like cabinets, blue cabinets, gray walls, an undermount sink, limestone countertops and gray countertops
Inspiration for a small transitional porcelain tile and gray floor powder room remodel in Dallas with furniture-like cabinets, blue cabinets, gray walls, an undermount sink, limestone countertops and gray countertops
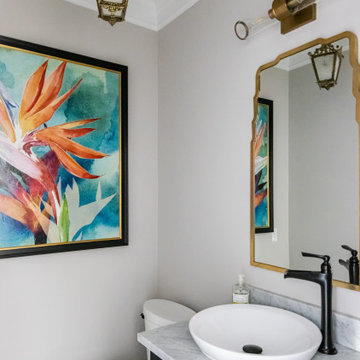
A newly renovated powder room in a historic home in Alexandria, VA.
Mid-sized elegant porcelain tile and gray floor powder room photo in DC Metro with recessed-panel cabinets, blue cabinets, a two-piece toilet, gray walls, a vessel sink, marble countertops, white countertops and a built-in vanity
Mid-sized elegant porcelain tile and gray floor powder room photo in DC Metro with recessed-panel cabinets, blue cabinets, a two-piece toilet, gray walls, a vessel sink, marble countertops, white countertops and a built-in vanity
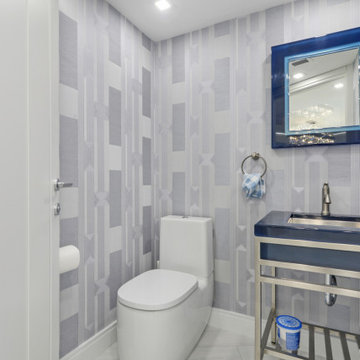
Inspiration for a small transitional porcelain tile, gray floor and wallpaper powder room remodel in Miami with blue cabinets, a two-piece toilet, a drop-in sink, glass countertops, blue countertops and a freestanding vanity

powder room
photo by Sara Terranova
Inspiration for a small timeless marble floor and gray floor powder room remodel in Kansas City with shaker cabinets, blue cabinets, a two-piece toilet, multicolored walls, an undermount sink, quartz countertops and white countertops
Inspiration for a small timeless marble floor and gray floor powder room remodel in Kansas City with shaker cabinets, blue cabinets, a two-piece toilet, multicolored walls, an undermount sink, quartz countertops and white countertops

Powder room - traditional gray floor and wallpaper powder room idea in Boston with flat-panel cabinets, blue cabinets, beige walls, an undermount sink, white countertops and a freestanding vanity
Gray Floor Powder Room with Blue Cabinets Ideas
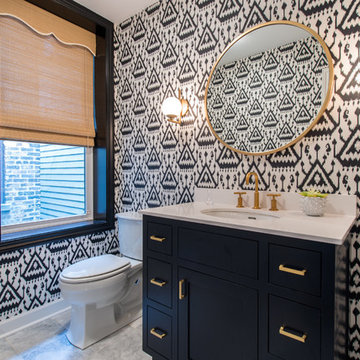
Andrew Miller
Powder room - transitional gray floor powder room idea in Chicago with shaker cabinets, blue cabinets, a two-piece toilet, an undermount sink and white countertops
Powder room - transitional gray floor powder room idea in Chicago with shaker cabinets, blue cabinets, a two-piece toilet, an undermount sink and white countertops
1





