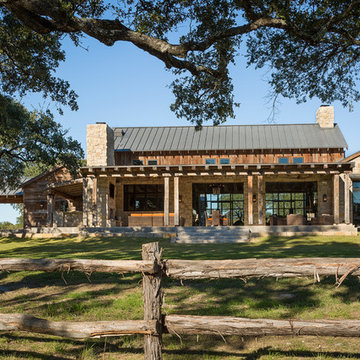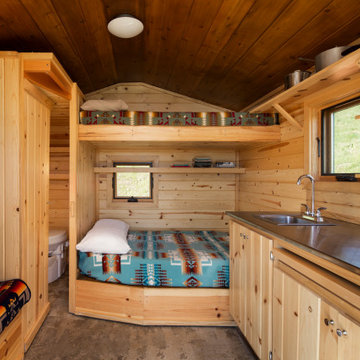Rustic Home Design Ideas

It was pretty much a blank area but with some elevation issues. The seating wall served 2 purposes as a seating space but also to retain some of the patio. Natural fieldstone steppers lead from the driveway area to the patio. An assortment of perennials and plantings soften the hardscape project. Serviceberry, hybrid dogwood, and a large dwarf pine are the anchor plants. We also created a raised vegetable garden space off the patio too.
Marc Depoto (Hillside Nurseries Inc.)

Large mountain style galley medium tone wood floor and brown floor home bar photo in Denver with flat-panel cabinets, dark wood cabinets and black countertops

Headwaters Camp Custom Designed Cabin by Dan Joseph Architects, LLC, PO Box 12770 Jackson Hole, Wyoming, 83001 - PH 1-800-800-3935 - info@djawest.com
info@djawest.com
Find the right local pro for your project
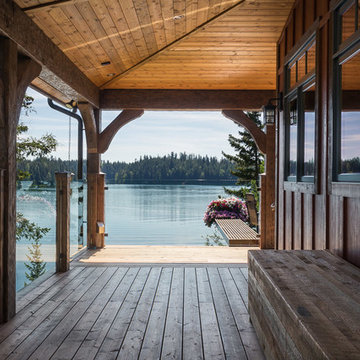
Klassen Photography
Inspiration for a mid-sized rustic side yard deck remodel in Jackson with a roof extension
Inspiration for a mid-sized rustic side yard deck remodel in Jackson with a roof extension

Tahoe Real Estate Photography
Mid-sized mountain style u-shaped medium tone wood floor and brown floor kitchen photo in Other with an undermount sink, shaker cabinets, gray cabinets, solid surface countertops, green backsplash, subway tile backsplash, stainless steel appliances, an island and white countertops
Mid-sized mountain style u-shaped medium tone wood floor and brown floor kitchen photo in Other with an undermount sink, shaker cabinets, gray cabinets, solid surface countertops, green backsplash, subway tile backsplash, stainless steel appliances, an island and white countertops

Our Denver studio designed this home to reflect the stunning mountains that it is surrounded by. See how we did it.
---
Project designed by Denver, Colorado interior designer Margarita Bravo. She serves Denver as well as surrounding areas such as Cherry Hills Village, Englewood, Greenwood Village, and Bow Mar.
For more about MARGARITA BRAVO, click here: https://www.margaritabravo.com/
To learn more about this project, click here: https://www.margaritabravo.com/portfolio/mountain-chic-modern-rustic-home-denver/
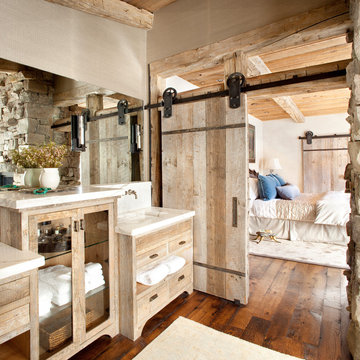
Bathroom - mid-sized rustic master dark wood floor and brown floor bathroom idea in Other with an undermount sink, gray walls, flat-panel cabinets, light wood cabinets, marble countertops and white countertops
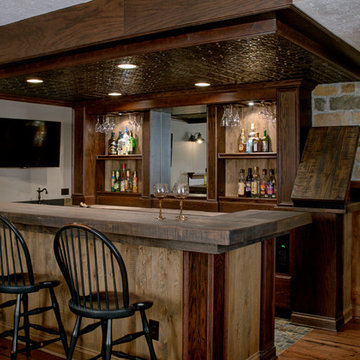
Sponsored
Columbus, OH
Dave Fox Design Build Remodelers
Columbus Area's Luxury Design Build Firm | 17x Best of Houzz Winner!
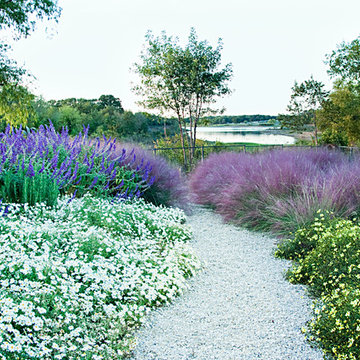
This beautiful English-inspired garden features Mexican bush sage, gulf muhly grass, blackfoot daisy, moonbeam coreopsis, coneflower, and rosemary.
Inspiration for a rustic backyard gravel landscaping in Dallas.
Inspiration for a rustic backyard gravel landscaping in Dallas.
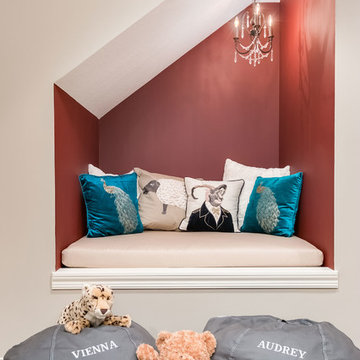
©Finished Basement Company
Example of a mid-sized mountain style walk-out medium tone wood floor and brown floor basement design in Minneapolis with beige walls, a two-sided fireplace and a stone fireplace
Example of a mid-sized mountain style walk-out medium tone wood floor and brown floor basement design in Minneapolis with beige walls, a two-sided fireplace and a stone fireplace
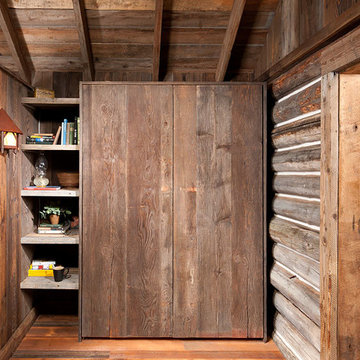
© 2012 Heidi A. Long/Longviews Studios
Bedroom - mid-sized rustic master medium tone wood floor bedroom idea in Jackson with brown walls and no fireplace
Bedroom - mid-sized rustic master medium tone wood floor bedroom idea in Jackson with brown walls and no fireplace
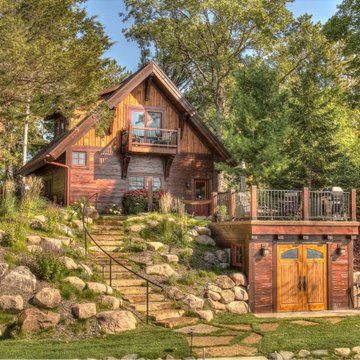
Inspiration for a large rustic brown two-story wood exterior home remodel in Minneapolis with a shingle roof
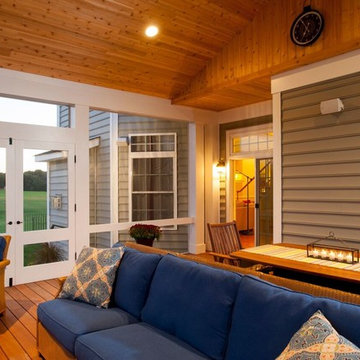
Large mountain style screened-in back porch photo in Baltimore with decking and a roof extension

Sponsored
Columbus, OH
Dave Fox Design Build Remodelers
Columbus Area's Luxury Design Build Firm | 17x Best of Houzz Winner!

Paul Dyer Photo
Mountain style gray floor bathroom photo in San Francisco with flat-panel cabinets, medium tone wood cabinets, beige walls, an integrated sink and beige countertops
Mountain style gray floor bathroom photo in San Francisco with flat-panel cabinets, medium tone wood cabinets, beige walls, an integrated sink and beige countertops
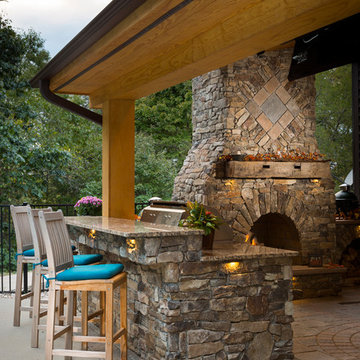
Inspiration for a rustic backyard brick patio remodel in Raleigh with a pergola
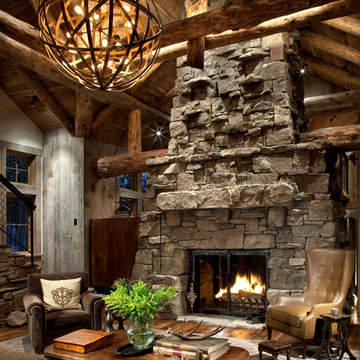
Living room - rustic medium tone wood floor living room idea in Other with a stone fireplace and a standard fireplace

Staircase - mid-sized rustic wooden l-shaped cable railing staircase idea in Denver with wooden risers
Rustic Home Design Ideas

Sponsored
Columbus, OH
Dave Fox Design Build Remodelers
Columbus Area's Luxury Design Build Firm | 17x Best of Houzz Winner!
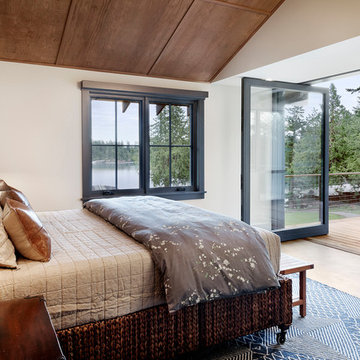
Bedroom with Nanawall system opening to private deck
Bedroom - mid-sized rustic master dark wood floor and black floor bedroom idea in Seattle with white walls
Bedroom - mid-sized rustic master dark wood floor and black floor bedroom idea in Seattle with white walls
37


























