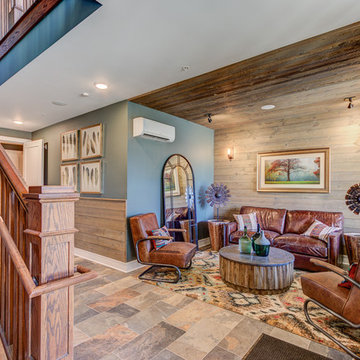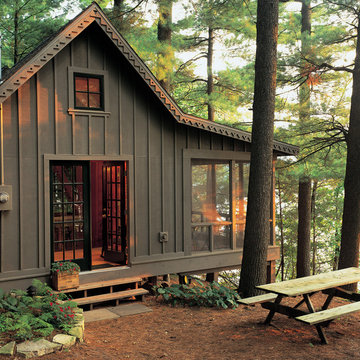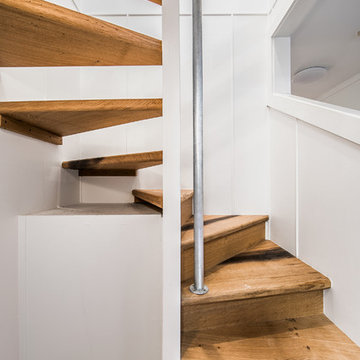Rustic Home Design Ideas
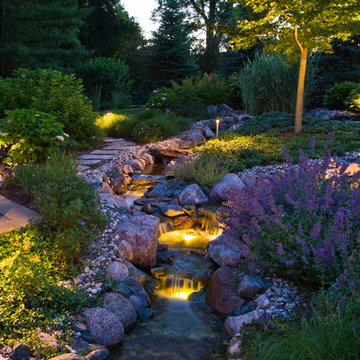
Submerged lighting can create a warm glow and help draw attention to water features.
Photo By Linda Oyama Bryan
This is an example of a rustic water fountain landscape in Chicago.
This is an example of a rustic water fountain landscape in Chicago.

Large mountain style master gray tile and porcelain tile slate floor and brown floor bathroom photo in Other with recessed-panel cabinets, dark wood cabinets, beige walls, an undermount sink, granite countertops, a hinged shower door and gray countertops

Staircase - rustic wooden straight wood railing and shiplap wall staircase idea in Other with wooden risers
Find the right local pro for your project
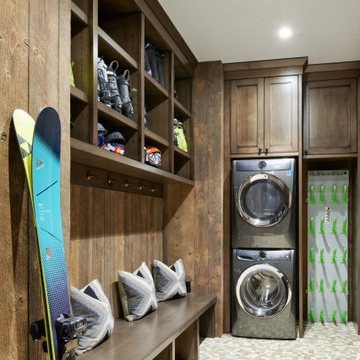
Inspiration for a rustic l-shaped beige floor utility room remodel in Denver with shaker cabinets, dark wood cabinets and a stacked washer/dryer
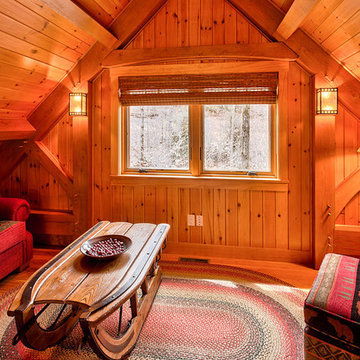
Mid-sized mountain style enclosed light wood floor and brown floor game room photo in Boston with brown walls and no fireplace
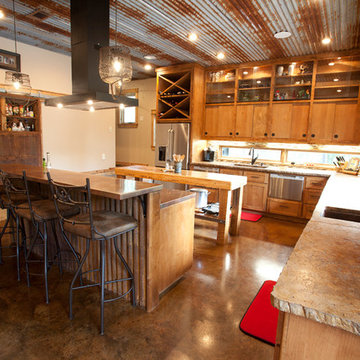
wright-built
Inspiration for a rustic kitchen remodel in Dallas with concrete countertops
Inspiration for a rustic kitchen remodel in Dallas with concrete countertops

Inspiration for a mid-sized rustic cork floor, gray floor and tray ceiling multiuse home gym remodel in Other with brown walls
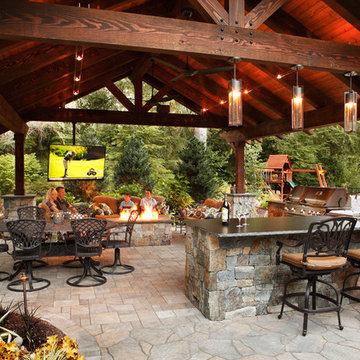
www.Parkscreative.com
Patio kitchen - large rustic backyard stone patio kitchen idea in Seattle with a gazebo
Patio kitchen - large rustic backyard stone patio kitchen idea in Seattle with a gazebo

Large mountain style open concept medium tone wood floor and brown floor living room photo in Denver with white walls, a standard fireplace, a stone fireplace and a wall-mounted tv
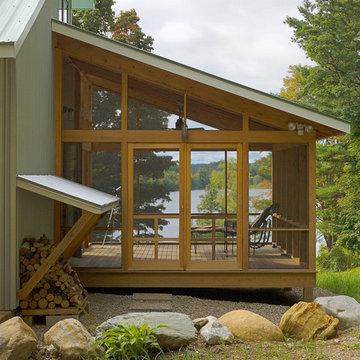
http://susanteare.com
This is an example of a rustic screened-in porch design in Burlington with decking and a roof extension.
This is an example of a rustic screened-in porch design in Burlington with decking and a roof extension.

Eat-in kitchen - large rustic l-shaped medium tone wood floor and brown floor eat-in kitchen idea in Chicago with white cabinets, granite countertops, multicolored backsplash, brick backsplash, stainless steel appliances, an island, an undermount sink and shaker cabinets
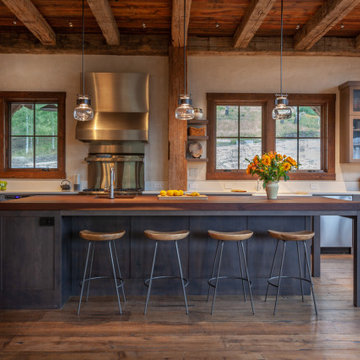
Inspiration for a mid-sized rustic l-shaped dark wood floor and brown floor open concept kitchen remodel in Denver with shaker cabinets, dark wood cabinets, stainless steel appliances, an island and white countertops
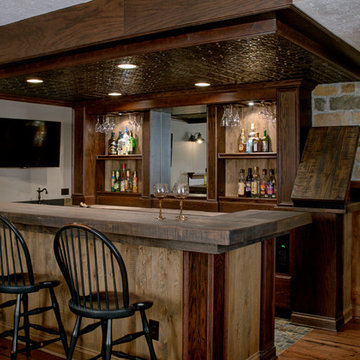
Sponsored
Columbus, OH
Dave Fox Design Build Remodelers
Columbus Area's Luxury Design Build Firm | 17x Best of Houzz Winner!

Client Reclaimed Douglas Fir wall
Bathroom - small rustic 3/4 dark wood floor bathroom idea in San Diego with open cabinets, distressed cabinets, a two-piece toilet, multicolored walls, an undermount sink and solid surface countertops
Bathroom - small rustic 3/4 dark wood floor bathroom idea in San Diego with open cabinets, distressed cabinets, a two-piece toilet, multicolored walls, an undermount sink and solid surface countertops

The family purchased the 1950s ranch on Mullet Lake because their daughter dreamed of being married on its shores. The home would be used for the wedding venue and then as a wedding gift to the young couple. We were originally hired in August 2014 to help with a simple renovation of the home that was to be completed well in advance of the August 2015 wedding date. However, thorough investigation revealed significant issues with the original foundation, floor framing and other critical elements of the home’s structure that made that impossible. Based on this information, the family decided to tear down and build again. So now we were tasked with designing a new home that would embody their daughter’s vision of a storybook home – a vision inspired by another one of our projects that she had toured. To capture this aesthetic, traditional cottage materials such as stone and cedar shakes are accentuated by more materials such as reclaimed barn wood siding and corrugated CORTEN steel accent roofs. Inside, interior finishes include hand-hewn timber accents that frame openings and highlight features like the entrance reading nook. Natural materials shine against white walls and simply furnished rooms. While the house has nods to vintage style throughout, the open-plan kitchen and living area allows for both contemporary living and entertaining. We were able to capture their daughter’s vision and the home was completed on time for her big day.
- Jacqueline Southby Photography

A great place to relax and enjoy the views of the Gore Range mountains. We expanded the seating area with the use of the camel leather daybed / chaise. The color palette is so fun - in the mix of olive, mustard, and teal subdued by the rich deep gray mohair sofa.
Rustic Home Design Ideas
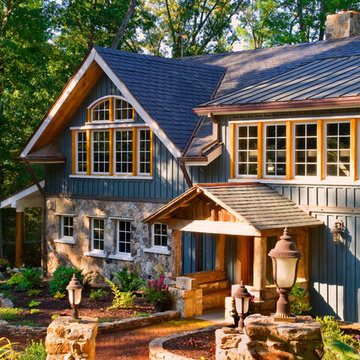
Tony Giammarino
Large mountain style green two-story mixed siding exterior home photo in Richmond with a mixed material roof
Large mountain style green two-story mixed siding exterior home photo in Richmond with a mixed material roof
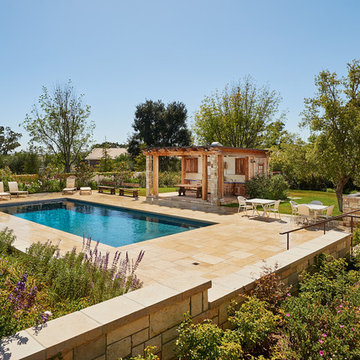
Location: Los Olivos, CA // Type: New Construction // Architect: Appelton & Associates // Photo: Creative Noodle
Pool - mid-sized rustic backyard stone and rectangular pool idea in Santa Barbara
Pool - mid-sized rustic backyard stone and rectangular pool idea in Santa Barbara
38

























