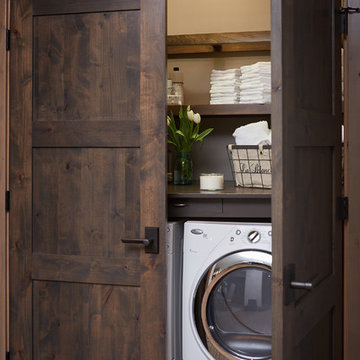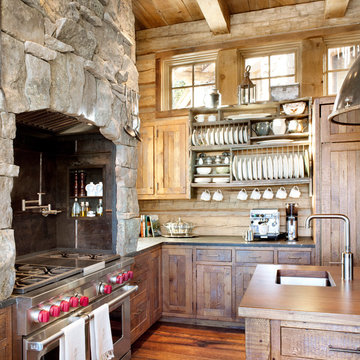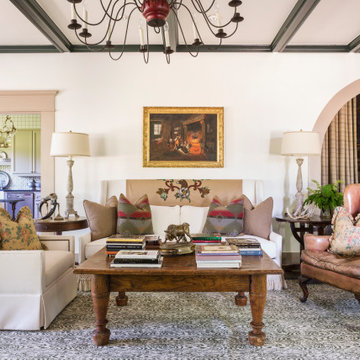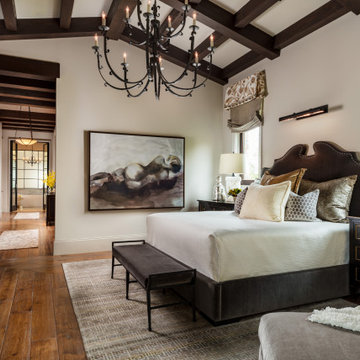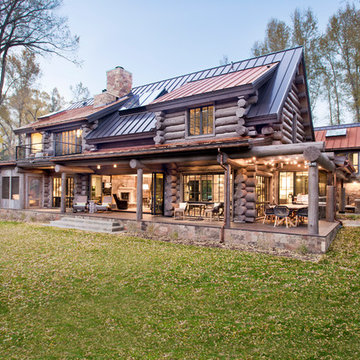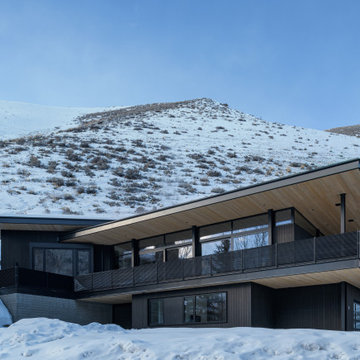Rustic Home Design Ideas

Beth Singer
Mountain style beige tile, black and white tile, gray tile and stone tile medium tone wood floor, brown floor, single-sink, exposed beam and shiplap wall toilet room photo in Detroit with open cabinets, medium tone wood cabinets, beige walls, wood countertops, a wall-mount sink and brown countertops
Mountain style beige tile, black and white tile, gray tile and stone tile medium tone wood floor, brown floor, single-sink, exposed beam and shiplap wall toilet room photo in Detroit with open cabinets, medium tone wood cabinets, beige walls, wood countertops, a wall-mount sink and brown countertops
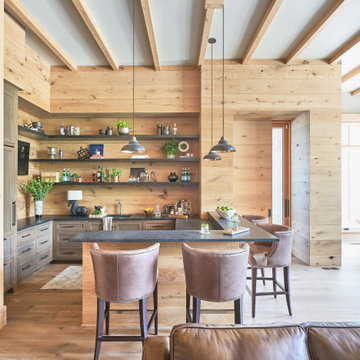
Inspiration for a rustic home bar remodel in Charlotte with floating shelves, soapstone countertops, wood backsplash and black countertops
Find the right local pro for your project

Huge mountain style master gray tile and wood-look tile wood-look tile floor, beige floor, single-sink, wood ceiling and wood wall bathroom photo in Other with flat-panel cabinets, medium tone wood cabinets, gray walls, a drop-in sink, solid surface countertops, gray countertops and a floating vanity

MillerRoodell Architects // Gordon Gregory Photography
Inspiration for a small rustic u-shaped medium tone wood floor and brown floor kitchen remodel in Other with a farmhouse sink, wood countertops, wood backsplash, medium tone wood cabinets, brown backsplash, stainless steel appliances, a peninsula and brown countertops
Inspiration for a small rustic u-shaped medium tone wood floor and brown floor kitchen remodel in Other with a farmhouse sink, wood countertops, wood backsplash, medium tone wood cabinets, brown backsplash, stainless steel appliances, a peninsula and brown countertops
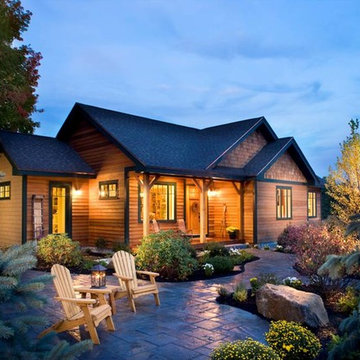
The exterior of this home is cedar clapboards and shakes. The doug fir beams lining the front porch add a depth to the entrance. The 8'-0 doug fir mission style front door is an elegant main element.
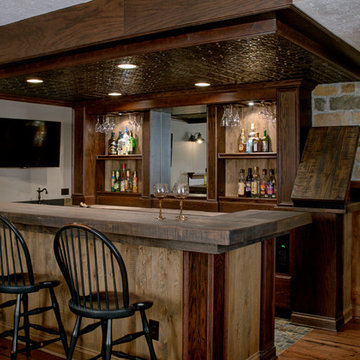
Sponsored
Columbus, OH
Dave Fox Design Build Remodelers
Columbus Area's Luxury Design Build Firm | 17x Best of Houzz Winner!
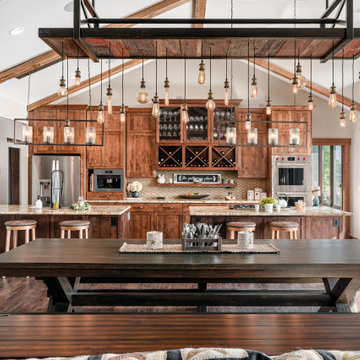
Mountain style dark wood floor, brown floor, exposed beam and vaulted ceiling dining room photo in Other with beige walls

Mid-sized mountain style master brown tile and porcelain tile porcelain tile and beige floor bathroom photo in Sacramento with a vessel sink, flat-panel cabinets, medium tone wood cabinets, an undermount tub, beige walls, quartz countertops and beige countertops
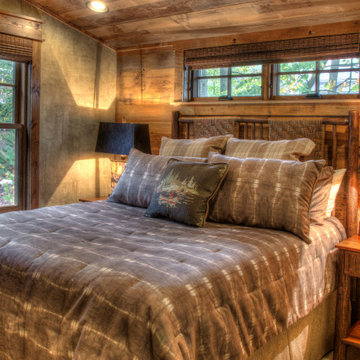
Inspiration for a mid-sized rustic guest carpeted and beige floor bedroom remodel in Minneapolis
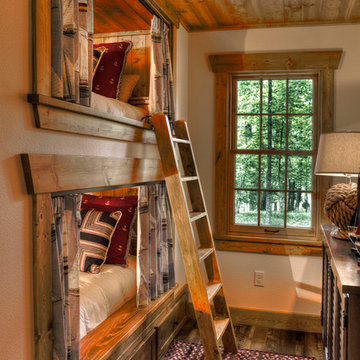
Mountain style dark wood floor kids' room photo in Minneapolis with beige walls

Sponsored
Columbus, OH
Dave Fox Design Build Remodelers
Columbus Area's Luxury Design Build Firm | 17x Best of Houzz Winner!
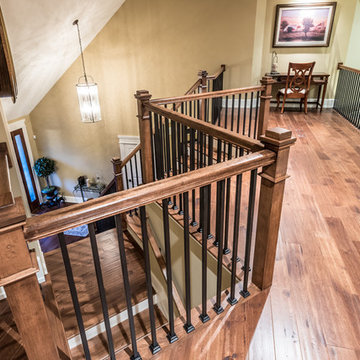
Alan Wycheck Photography
Hallway - mid-sized rustic medium tone wood floor and brown floor hallway idea in Other with beige walls
Hallway - mid-sized rustic medium tone wood floor and brown floor hallway idea in Other with beige walls

The bold and rustic kitchen is large enough to cook and entertain for many guests. The edges of the soapstone counter tops were left unfinished to add to the home's rustic charm.
Interior Design: Megan at M Design and Interiors
Rustic Home Design Ideas

Sponsored
Columbus, OH
Dave Fox Design Build Remodelers
Columbus Area's Luxury Design Build Firm | 17x Best of Houzz Winner!
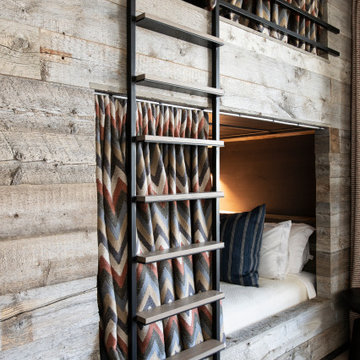
Rustic bunk room charm
Inspiration for a rustic kids' room remodel in Salt Lake City
Inspiration for a rustic kids' room remodel in Salt Lake City

Southwest Colorado mountain home. Made of timber, log and stone. Stone fireplace. Rustic rough-hewn wood flooring.
Family room - mid-sized rustic open concept dark wood floor and brown floor family room idea in Denver with a corner fireplace, a stone fireplace, brown walls and a wall-mounted tv
Family room - mid-sized rustic open concept dark wood floor and brown floor family room idea in Denver with a corner fireplace, a stone fireplace, brown walls and a wall-mounted tv
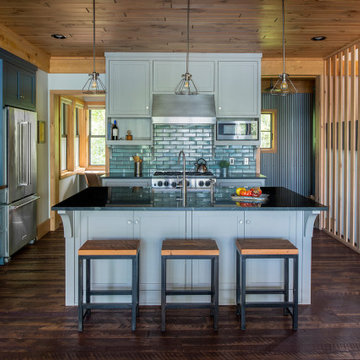
Scott Amundson Photography
Example of a mountain style kitchen design in Minneapolis
Example of a mountain style kitchen design in Minneapolis
41

























