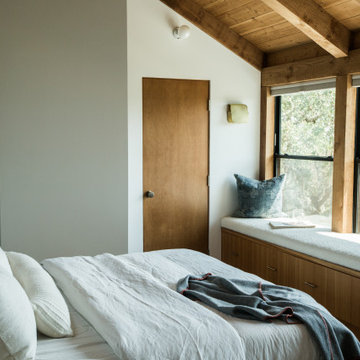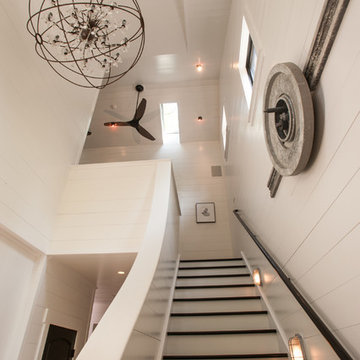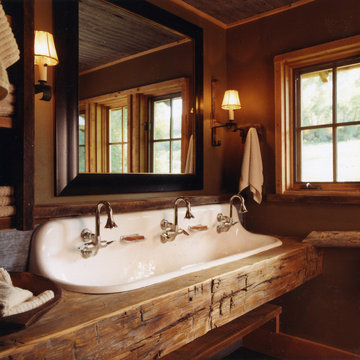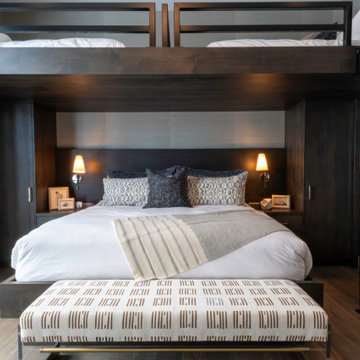Rustic Home Design Ideas
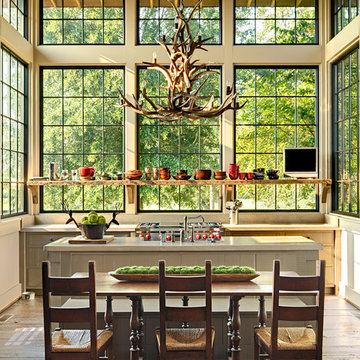
Featured in Southern Living, May 2013.
This project began with an existing house of most humble beginnings and the final product really eclipsed the original structure. On a wonderful working farm with timber farming, horse barns and lots of large lakes and wild game the new layout enables a much fuller enjoyment of nature for this family and their friends. The look and feel is just as natural as its setting- stone and cedar shakes with lots of porches and as the owner likes to say, lots of space for animal heads on the wall!
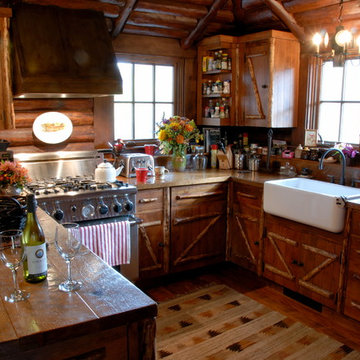
Located near Ennis, Montana, this cabin captures the essence of rustic style while maintaining modern comforts.
Jack Watkins’ father, the namesake of the creek by which this home is built, was involved in the construction of the Old Faithful Lodge. He originally built the cabin for he and his family in 1917, with small additions and upgrades over the years. The new owners’ desire was to update the home to better facilitate modern living, but without losing the original character. Windows and doors were added, and the kitchen and bathroom were completely remodeled. Well-placed porches were added to further integrate the interior spaces to their adjacent exterior counterparts, as well as a mud room—a practical requirement in rural Montana.
Today, details like the unique juniper handrail leading up to the library, will remind visitors and guests of its historical Western roots.
Find the right local pro for your project
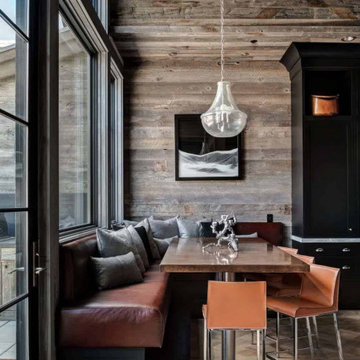
Example of a small mountain style light wood floor kitchen/dining room combo design in Denver with brown walls and no fireplace
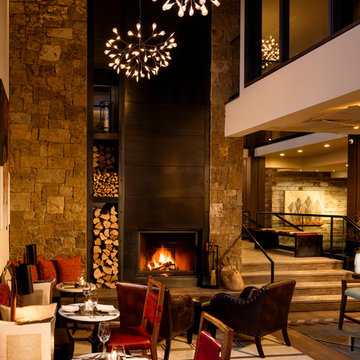
Example of a mountain style home design design in Orange County

This project was a long labor of love. The clients adored this eclectic farm home from the moment they first opened the front door. They knew immediately as well that they would be making many careful changes to honor the integrity of its old architecture. The original part of the home is a log cabin built in the 1700’s. Several additions had been added over time. The dark, inefficient kitchen that was in place would not serve their lifestyle of entertaining and love of cooking well at all. Their wish list included large pro style appliances, lots of visible storage for collections of plates, silverware, and cookware, and a magazine-worthy end result in terms of aesthetics. After over two years into the design process with a wonderful plan in hand, construction began. Contractors experienced in historic preservation were an important part of the project. Local artisans were chosen for their expertise in metal work for one-of-a-kind pieces designed for this kitchen – pot rack, base for the antique butcher block, freestanding shelves, and wall shelves. Floor tile was hand chipped for an aged effect. Old barn wood planks and beams were used to create the ceiling. Local furniture makers were selected for their abilities to hand plane and hand finish custom antique reproduction pieces that became the island and armoire pantry. An additional cabinetry company manufactured the transitional style perimeter cabinetry. Three different edge details grace the thick marble tops which had to be scribed carefully to the stone wall. Cable lighting and lamps made from old concrete pillars were incorporated. The restored stone wall serves as a magnificent backdrop for the eye- catching hood and 60” range. Extra dishwasher and refrigerator drawers, an extra-large fireclay apron sink along with many accessories enhance the functionality of this two cook kitchen. The fabulous style and fun-loving personalities of the clients shine through in this wonderful kitchen. If you don’t believe us, “swing” through sometime and see for yourself! Matt Villano Photography
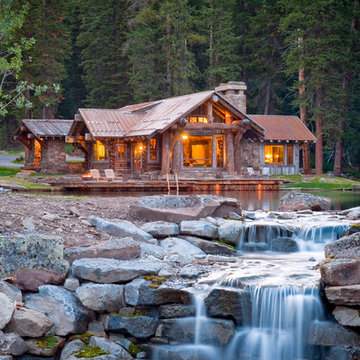
Headwaters Camp Custom Designed Cabin by Dan Joseph Architects, LLC, PO Box 12770 Jackson Hole, Wyoming, 83001 - PH 1-800-800-3935 - info@djawest.com
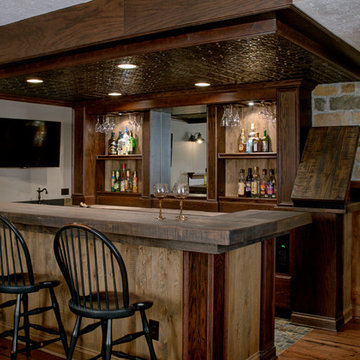
Sponsored
Columbus, OH
Dave Fox Design Build Remodelers
Columbus Area's Luxury Design Build Firm | 17x Best of Houzz Winner!
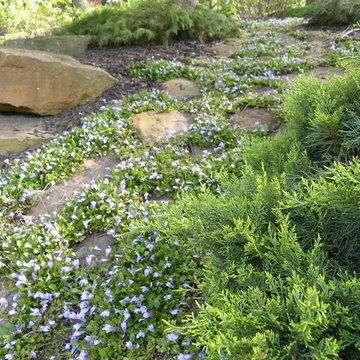
Add a little Mazus to your walkway to create a colorful path.
Design ideas for a small rustic shade backyard stone garden path in Chicago for summer.
Design ideas for a small rustic shade backyard stone garden path in Chicago for summer.
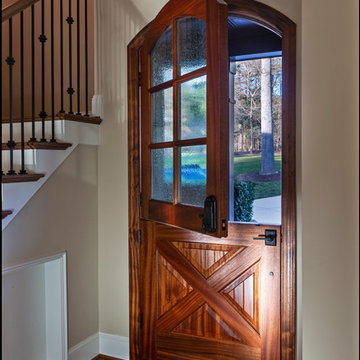
Jim Schmid
Example of a mountain style medium tone wood floor and brown floor entryway design in Charlotte with a medium wood front door
Example of a mountain style medium tone wood floor and brown floor entryway design in Charlotte with a medium wood front door

Formal living room with stained concrete floors. Photo: Macario Giraldo
Inspiration for a mid-sized rustic open concept concrete floor living room remodel in Sacramento with gray walls, a standard fireplace and a stone fireplace
Inspiration for a mid-sized rustic open concept concrete floor living room remodel in Sacramento with gray walls, a standard fireplace and a stone fireplace

SpaceCrafting
Mid-sized mountain style medium tone wood floor and gray floor sunroom photo in Minneapolis with a standard fireplace, a standard ceiling and a stone fireplace
Mid-sized mountain style medium tone wood floor and gray floor sunroom photo in Minneapolis with a standard fireplace, a standard ceiling and a stone fireplace

Sponsored
Columbus, OH
Dave Fox Design Build Remodelers
Columbus Area's Luxury Design Build Firm | 17x Best of Houzz Winner!

Inspiration for a large rustic green two-story wood and board and batten exterior home remodel in Minneapolis with a shingle roof

Example of a mid-sized mountain style freestanding desk gray floor and dark wood floor study room design in Orlando with gray walls and no fireplace
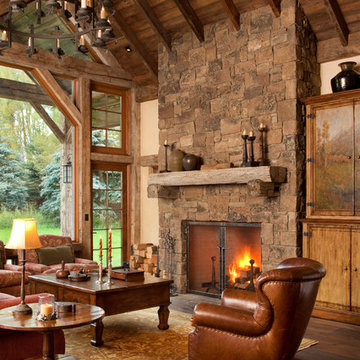
Photography by Gordon Gregory
Mountain style medium tone wood floor living room photo in Other with a stone fireplace
Mountain style medium tone wood floor living room photo in Other with a stone fireplace
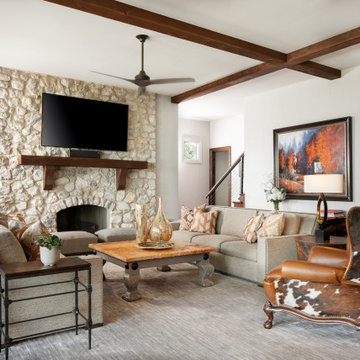
Family room - large rustic open concept dark wood floor, brown floor and exposed beam family room idea in Other with beige walls, a standard fireplace, a stone fireplace and a wall-mounted tv
Rustic Home Design Ideas

Sponsored
Columbus, OH
Dave Fox Design Build Remodelers
Columbus Area's Luxury Design Build Firm | 17x Best of Houzz Winner!
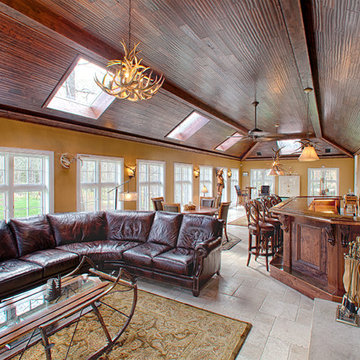
Example of a large mountain style single-wall travertine floor and beige floor seated home bar design in Dallas with recessed-panel cabinets, medium tone wood cabinets and wood countertops
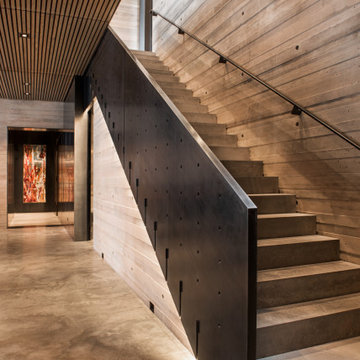
Example of a mountain style staircase design in Seattle
42

























