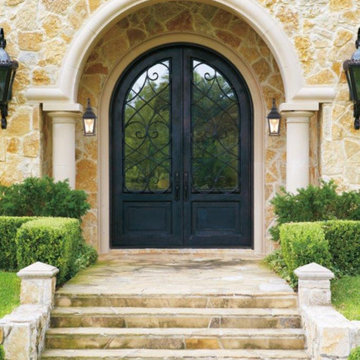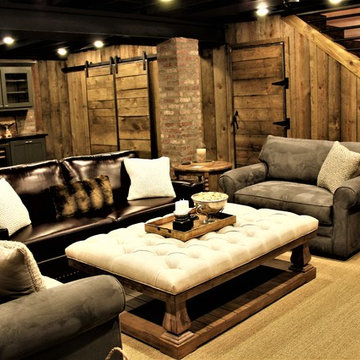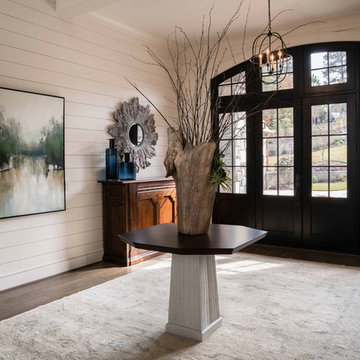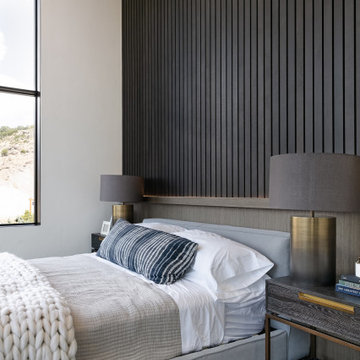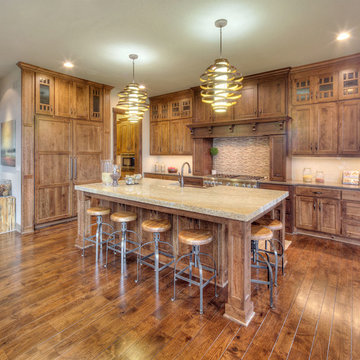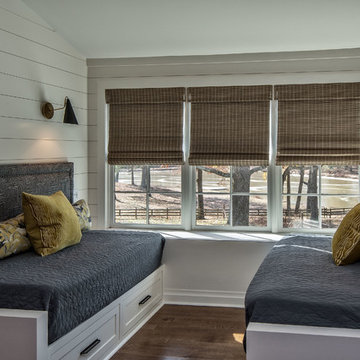Rustic Home Design Ideas
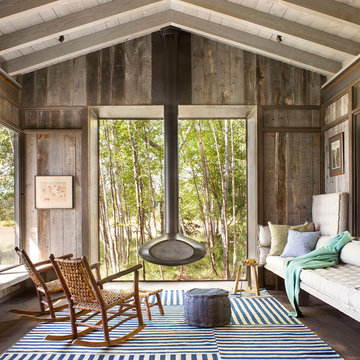
Mountain style sunroom photo in Other with a hanging fireplace and a standard ceiling
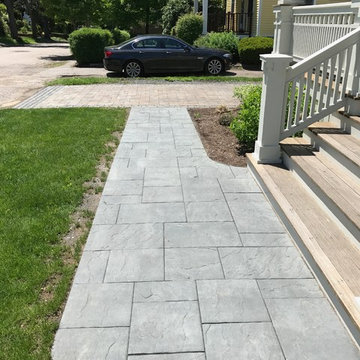
Inspiration for a mid-sized rustic full sun front yard concrete paver landscaping in Boston.
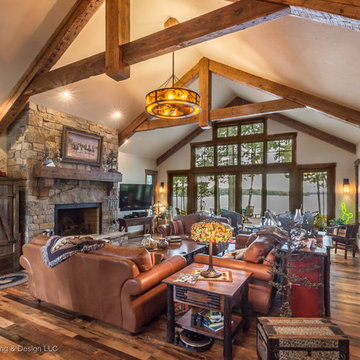
Dan Heid
Mid-sized mountain style open concept medium tone wood floor and brown floor living room photo in Minneapolis with beige walls, a standard fireplace, a stone fireplace and a tv stand
Mid-sized mountain style open concept medium tone wood floor and brown floor living room photo in Minneapolis with beige walls, a standard fireplace, a stone fireplace and a tv stand
Find the right local pro for your project
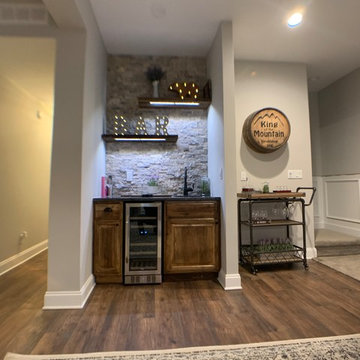
Inspiration for a mid-sized rustic single-wall laminate floor and brown floor wet bar remodel in Chicago with distressed cabinets, granite countertops and stone tile backsplash
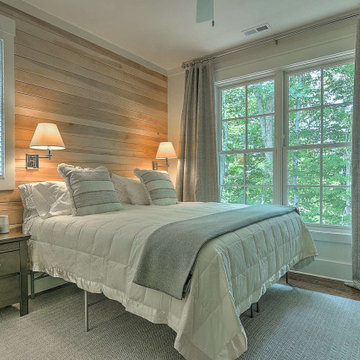
An efficiently designed fishing retreat with waterfront access on the Holston River in East Tennessee
Small mountain style master medium tone wood floor and shiplap wall bedroom photo in Other with beige walls
Small mountain style master medium tone wood floor and shiplap wall bedroom photo in Other with beige walls
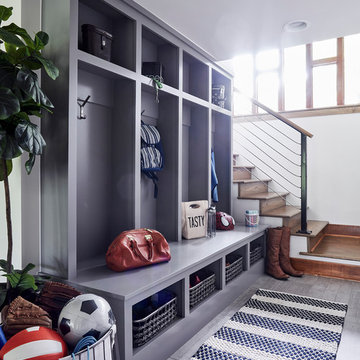
Inspiration for a small rustic porcelain tile and gray floor entryway remodel in Richmond with white walls and a medium wood front door
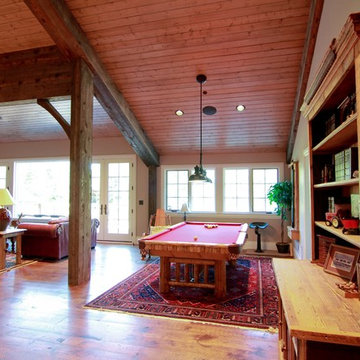
This home sits in the foothills of the Rocky Mountains in beautiful Jackson Wyoming. Natural elements like stone, wood and leather combined with a warm color palette give this barn apartment a rustic and inviting feel. The footprint of the barn is 36ft x 72ft leaving an expansive 2,592 square feet of living space in the apartment as well as the barn below. Custom touches were added by the client with the help of their builder and include a deck off the side of the apartment with a raised dormer roof, roll-up barn entry doors and various decorative details. These apartment models can accommodate nearly any floor plan design you like. Posts that are located every 12ft support the structure meaning that walls can be placed in any configuration and are non-load baring.
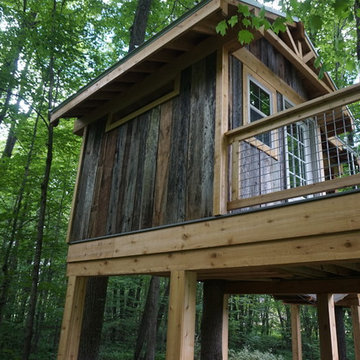
Close up on the reclaimed barn wood siding and galvanized wire mesh railing
Example of a mountain style home design design in Detroit
Example of a mountain style home design design in Detroit
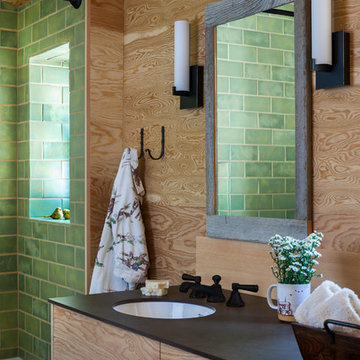
Photo by John Granen.
Inspiration for a mid-sized rustic green tile and ceramic tile bathroom remodel in Other with flat-panel cabinets, medium tone wood cabinets, an undermount sink, black countertops and brown walls
Inspiration for a mid-sized rustic green tile and ceramic tile bathroom remodel in Other with flat-panel cabinets, medium tone wood cabinets, an undermount sink, black countertops and brown walls
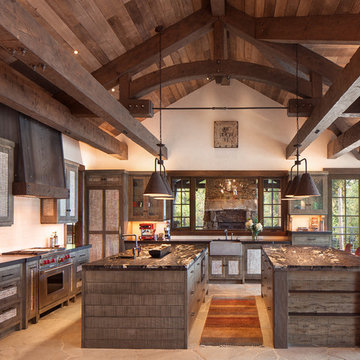
Located on the pristine Glenn Lake in Eureka, Montana, Robertson Lake House was designed for a family as a summer getaway. The design for this retreat took full advantage of an idyllic lake setting. With stunning views of the lake and all the wildlife that inhabits the area it was a perfect platform to use large glazing and create fun outdoor spaces.
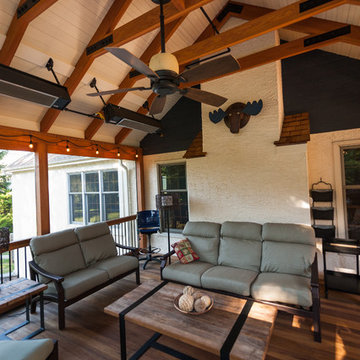
John Welsh
Mountain style screened-in back porch idea in Philadelphia with a roof extension
Mountain style screened-in back porch idea in Philadelphia with a roof extension
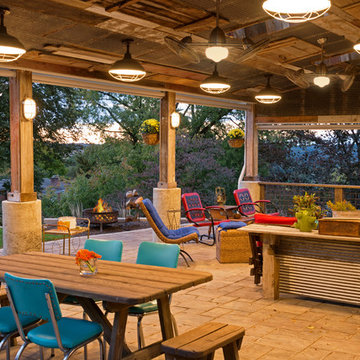
Third Shift Photography
Inspiration for a large rustic backyard concrete paver patio remodel in Other with a roof extension
Inspiration for a large rustic backyard concrete paver patio remodel in Other with a roof extension
Rustic Home Design Ideas

Inspiration for a large rustic brown two-story wood gable roof remodel in Other
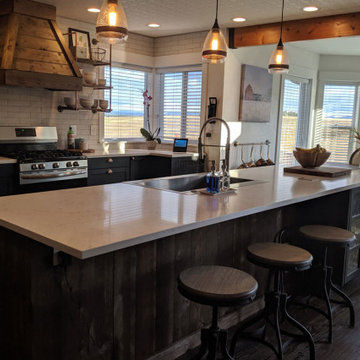
“While researching about IKEA cabinets the one problem that came up repeatedly was the ordering process due to the number of parts needed. I came across IKD during our search, which helped to solve this issue. When I went to IKD’s site and read the testimonials, I was convinced that this would enable me to be the most successful at designing my dream kitchen,” she says.
To complement the Rustic Country kitchen look, Teresa also selected a variety of high-end appliances, including a Whirlpool refrigerator; a Bosch dishwasher; a GE microwave; a Frigidaire Gallery Gas Range freestanding oven; quartz countertops; white matte brick tile for the backsplash and pendant lighting from Lowes.
This established the clean, simple look she wanted as well.
The results are a warm and open IKEA kitchen with a lot of homegrown flavor!
It includes a large center island (which provides ample storage options and countertop space as well as an Old Farmer’s meat market sign); a custom-covered rustic hood; Luxury vinyl flooring from Lumbar Liquidators and plenty of natural lighting to highlight the paintings of barns, pigs and other farm animals found throughout the space and the adjoining living room.
388

























