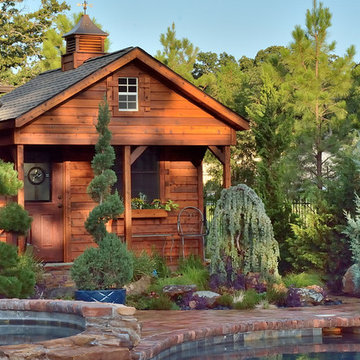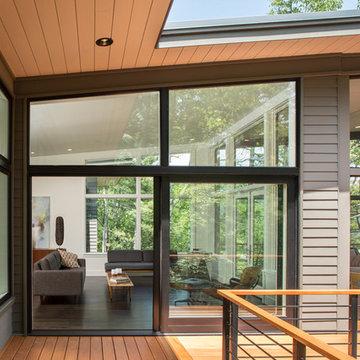Rustic Home Design Ideas
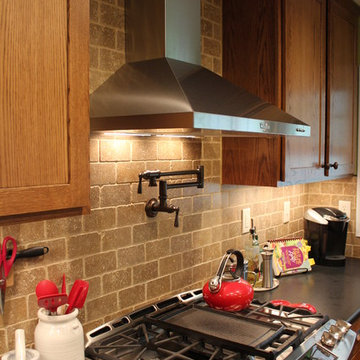
Example of a mid-sized mountain style l-shaped medium tone wood floor eat-in kitchen design in Baltimore with a double-bowl sink, medium tone wood cabinets, quartz countertops, stainless steel appliances, recessed-panel cabinets, brown backsplash, subway tile backsplash and a peninsula
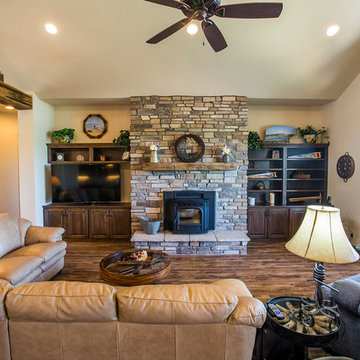
Example of a mid-sized mountain style formal and open concept medium tone wood floor living room design in Denver with beige walls, a wood stove, a stone fireplace and a tv stand
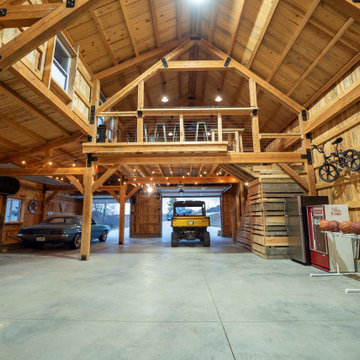
Post and beam two car garage with storage space and loft overhead
Garage workshop - large rustic detached two-car garage workshop idea
Garage workshop - large rustic detached two-car garage workshop idea
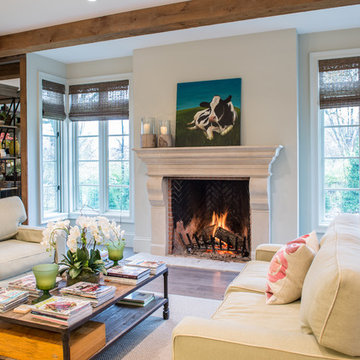
Living room - mid-sized rustic formal and open concept dark wood floor and brown floor living room idea in St Louis with a standard fireplace, a stone fireplace, no tv and gray walls
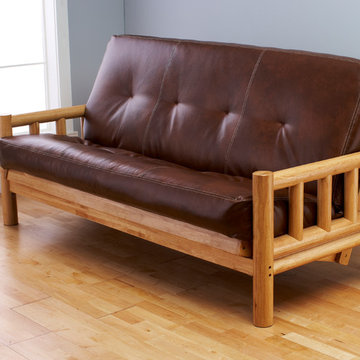
The lodge futon frame is a rustic hardwood frame with that classic up north feel. The clear finish on this frame allows the natural beauty of the wood grain to come through. In addition to it’s rustic charm, the frame also converts from the sofa position, to a lounging position, and finally into the bed position. The Oregon Trail Saddle mattress features a light brown Faux Leather cover.
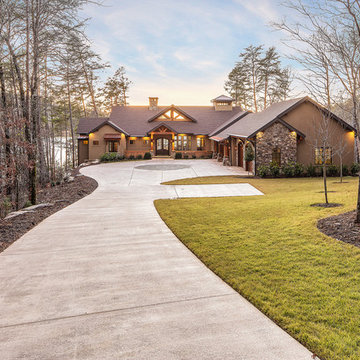
Modern functionality meets rustic charm in this expansive custom home. Featuring a spacious open-concept great room with dark hardwood floors, stone fireplace, and wood finishes throughout.

Example of a small mountain style carpeted and beige floor hallway design in Orange County with beige walls
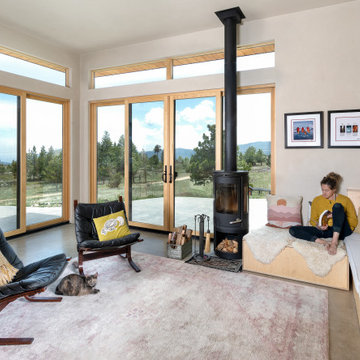
View of the indoor/outdoor living space. A wood stove and hyrdronic radiant concrete floors warm the space through winter.
Living room - small rustic open concept concrete floor and brown floor living room idea in Denver with beige walls, a wood stove and no tv
Living room - small rustic open concept concrete floor and brown floor living room idea in Denver with beige walls, a wood stove and no tv

Mid-sized mountain style single-wall dark wood floor and brown floor utility room photo in Atlanta with an undermount sink, flat-panel cabinets, white cabinets, granite countertops, gray walls, a side-by-side washer/dryer and gray countertops
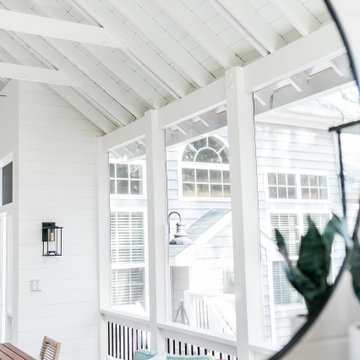
Custom outdoor Screen Porch with Scandinavian accents, mirror displaying amazing outdoor design details.
Mid-sized mountain style tile screened-in back porch idea in Raleigh with a roof extension
Mid-sized mountain style tile screened-in back porch idea in Raleigh with a roof extension
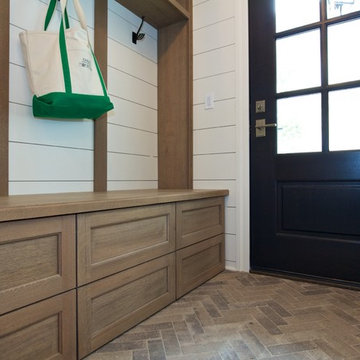
Single front door - mid-sized rustic terra-cotta tile single front door idea in Chicago with white walls and a black front door
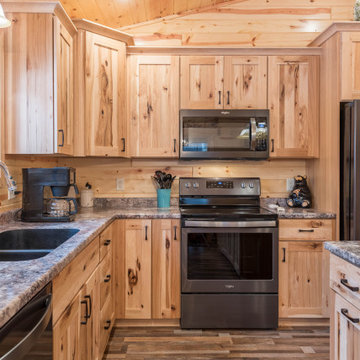
A rustic retreat with every amenity was exactly that for this new build. Featuring Rustic Hickory cabinets and laminate countertops with a quartz undermount sink.
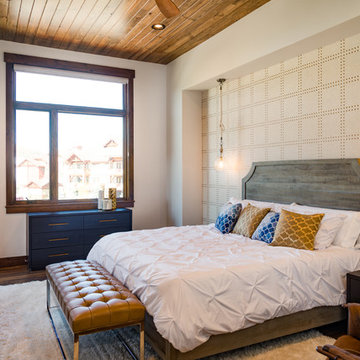
Master bedroom in Mountain Modern Contemporary Steamboat Springs Ski Resort Custom Home built by Amaron Folkestad General Contractors www.AmaronBuilders.com
Apex Architecture
Photos by Brian Adams
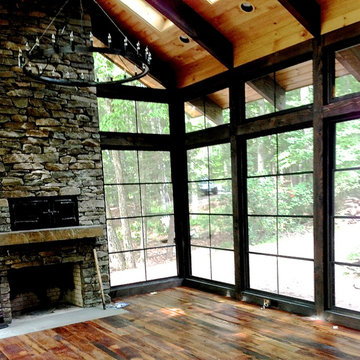
Pizza oven, doors designed to look like an industrial boiler and fireplace with dry mount stone. Each bay has operational skylights. And the floor is reclaimed wood. Windows are a special plastic and they slide up or down to become a summer screened in porch.
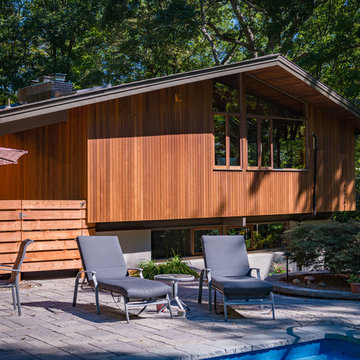
Traditional rustic cottage featuring clear western red cedar siding.
1x4 T&G (Tongue and Groove) Western Red Cedar siding, clear grade, smooth face, stained with 50/50 mix of Cabot's clear 9205 Pacific redwood and 9204 heartwood.
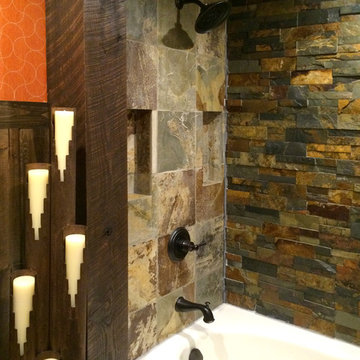
Sandstone Quartzite Countertops
Flagstone Flooring
Real stone shower wall with slate side walls
Wall-Mounted copper faucet and copper sink
Dark green ceiling (not shown)
Over-scale rustic pendant lighting
Custom shower curtain
Green stained vanity cabinet with dimming toe-kick lighting

Inspiration for a large rustic open concept medium tone wood floor living room remodel in Seattle with a wood stove and no tv
Rustic Home Design Ideas
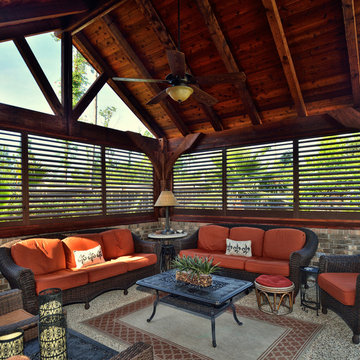
Example of a mid-sized mountain style multicolored floor sunroom design in Other with no fireplace and a standard ceiling
5

























